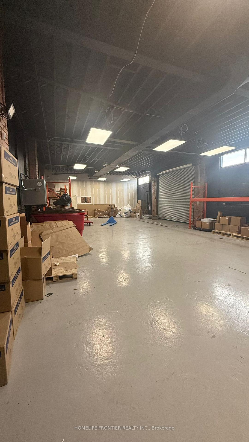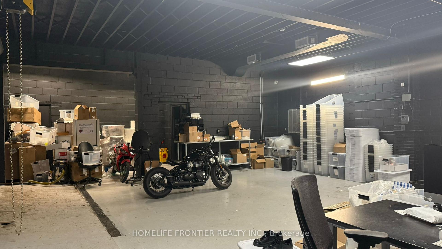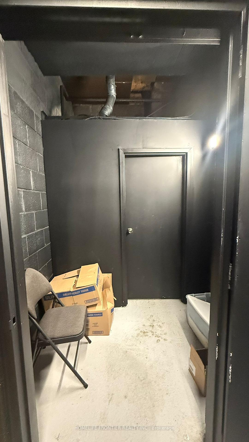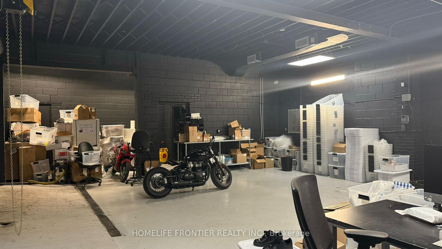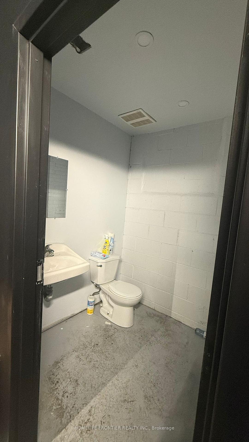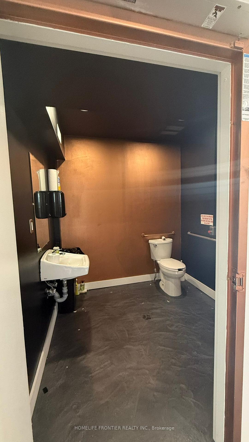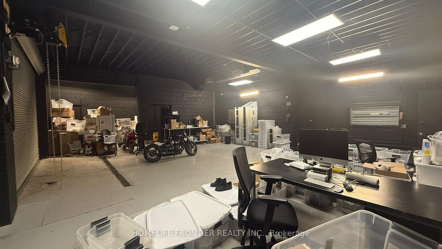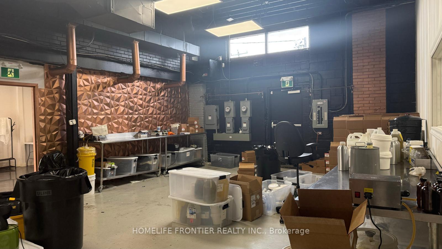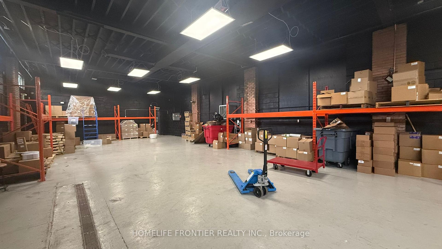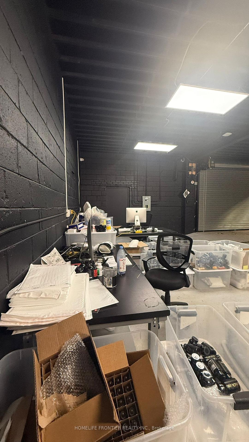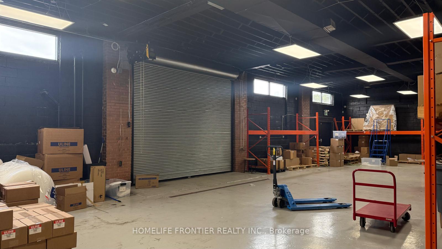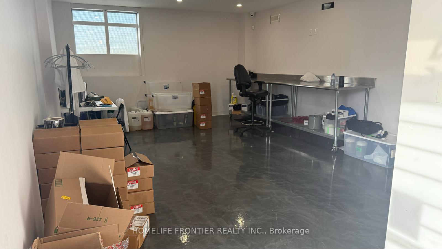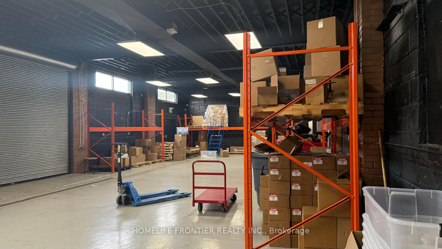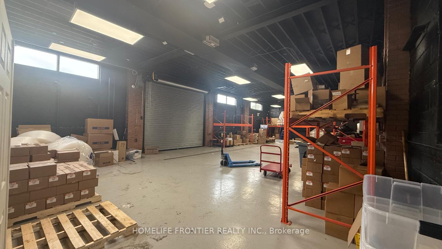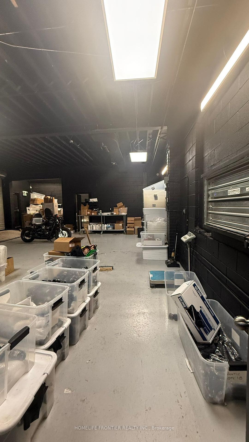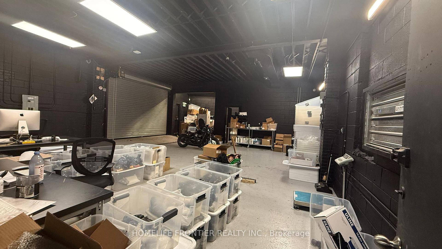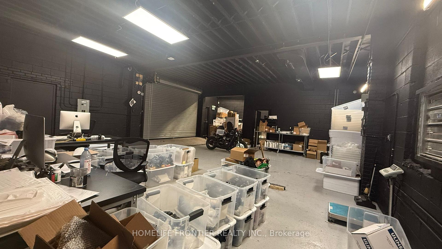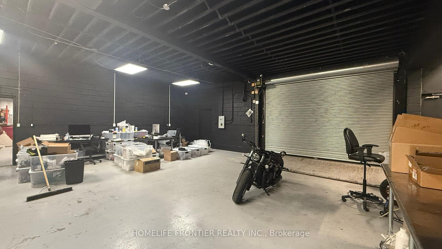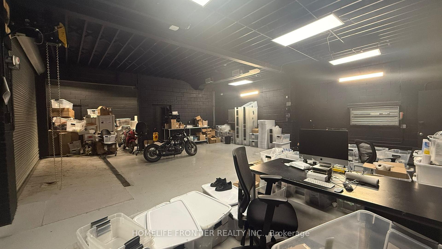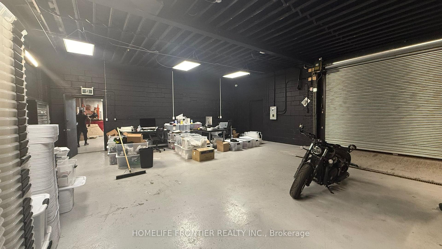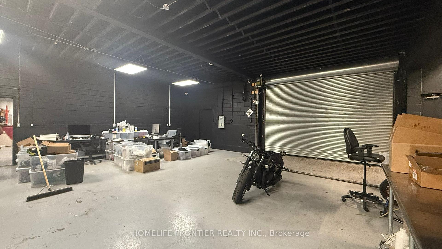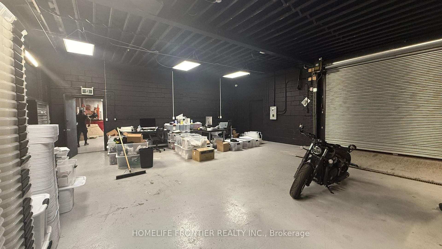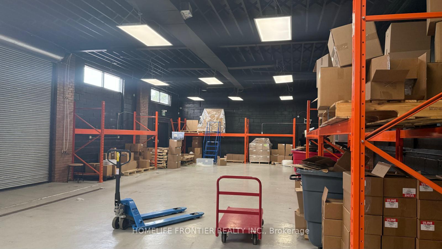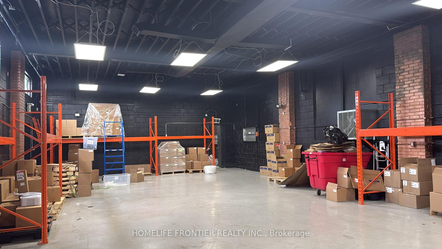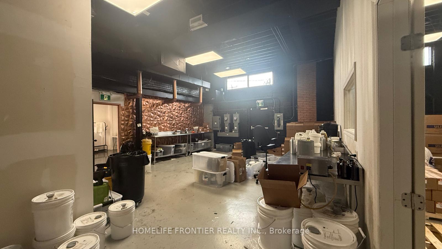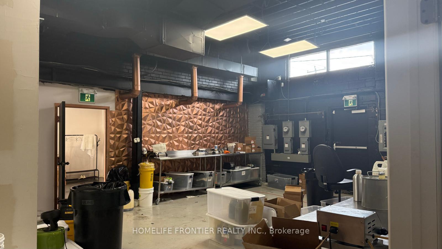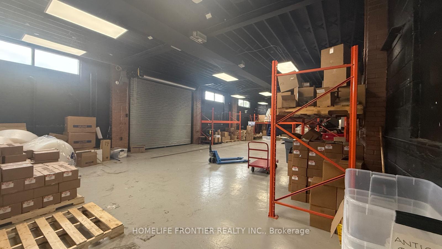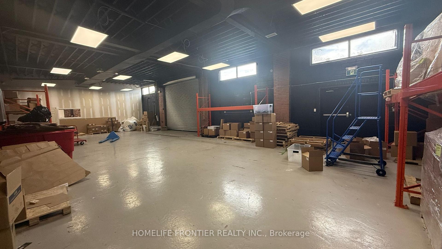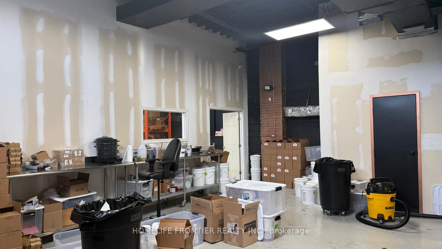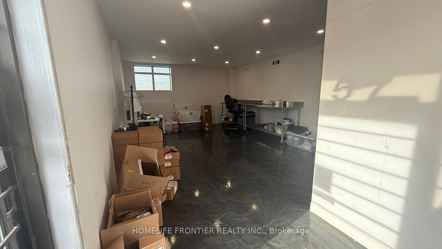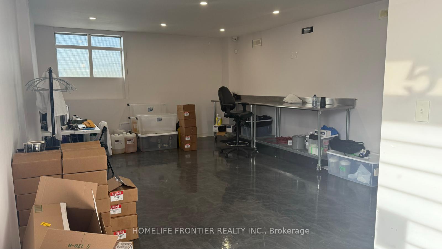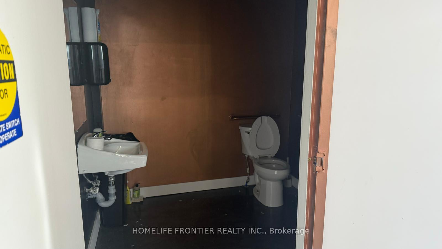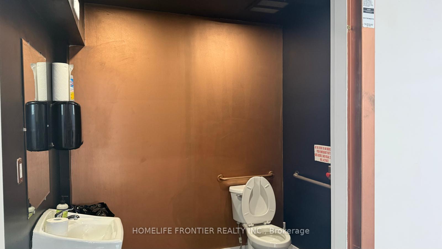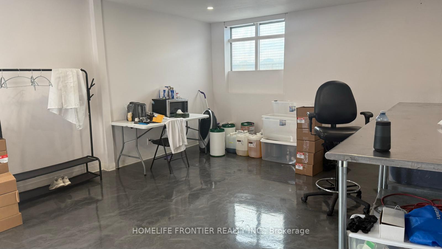$10,800
Available - For Rent
Listing ID: E10412978
57 Crockford Blvd , Unit 1 & 2, Toronto, M1R 3B7, Ontario
| The property consists of two units that can be rented separately or, ideally, combined for a total of 5,000 sq ft. Unit 1 is 3,800 sq ft, and Unit 2 is 1,200 sq ft. The space includes AC, heating, a drainage system, two washrooms plus a handicap-accessible washroom, epoxy flooring, carbon monoxide detectors, carbon exhaust fans, 4-5 parking spots, two fire-rated garage doors, and two ground-level drive-in bay doors. Surveillance is installed, and maintenance includes snow removal. Situated in a prime commercial area with surrounding industrial and wholesale businesses, the property provides convenient access to major transportation routes, making it ideal for logistics, warehousing, or distribution. Nearby commercial amenities, such as supply stores and business centers, enhance the suitability for packing and inventory-focused operations. |
| Price | $10,800 |
| Minimum Rental Term: | 36 |
| Maximum Rental Term: | 60 |
| Taxes: | $16848.00 |
| Tax Type: | Annual |
| Occupancy by: | Vacant |
| Address: | 57 Crockford Blvd , Unit 1 & 2, Toronto, M1R 3B7, Ontario |
| Apt/Unit: | 1 & 2 |
| Postal Code: | M1R 3B7 |
| Province/State: | Ontario |
| Legal Description: | PT LT 22 PLAN 4297 AS IN TB296427 SUBJEC |
| Lot Size: | 268.49 x 60.59 (Feet) |
| Directions/Cross Streets: | Warden Ave & Lawrence Ave E |
| Category: | Free Standing |
| Use: | Warehousing |
| Building Percentage: | Y |
| Total Area: | 5000.00 |
| Total Area Code: | Sq Ft |
| Industrial Area: | 5000 |
| Office/Appartment Area Code: | Sq Ft |
| Financial Statement: | N |
| Chattels: | N |
| Franchise: | N |
| Days Open: | 7 |
| Employees #: | 0 |
| Seats: | 0 |
| LLBO: | N |
| Expenses Actual/Estimated: | $Est |
| Sprinklers: | N |
| Washrooms: | 2 |
| Rail: | N |
| Clear Height Feet: | 14 |
| Truck Level Shipping Doors #: | 2 |
| Double Man Shipping Doors #: | 0 |
| Drive-In Level Shipping Doors #: | 2 |
| Height Feet: | 12 |
| Width Feet: | 12 |
| Grade Level Shipping Doors #: | 2 |
| Height Feet: | 12 |
| Width Feet: | 12 |
| Heat Type: | Gas Forced Air Open |
| Central Air Conditioning: | Y |
| Elevator Lift: | None |
| Sewers: | Sanitary |
| Water: | Municipal |
| Although the information displayed is believed to be accurate, no warranties or representations are made of any kind. |
| HOMELIFE FRONTIER REALTY INC. |
|
|

Dir:
1-866-382-2968
Bus:
416-548-7854
Fax:
416-981-7184
| Book Showing | Email a Friend |
Jump To:
At a Glance:
| Type: | Com - Industrial |
| Area: | Toronto |
| Municipality: | Toronto |
| Neighbourhood: | Wexford-Maryvale |
| Lot Size: | 268.49 x 60.59(Feet) |
| Tax: | $16,848 |
| Baths: | 2 |
Locatin Map:
- Color Examples
- Green
- Black and Gold
- Dark Navy Blue And Gold
- Cyan
- Black
- Purple
- Gray
- Blue and Black
- Orange and Black
- Red
- Magenta
- Gold
- Device Examples

