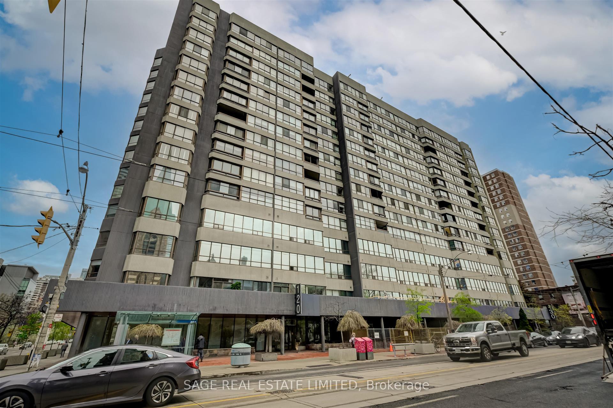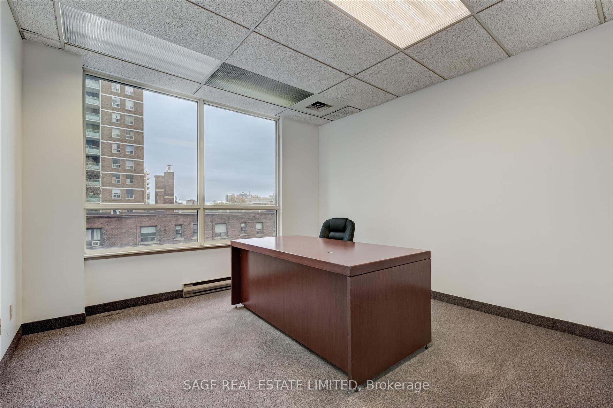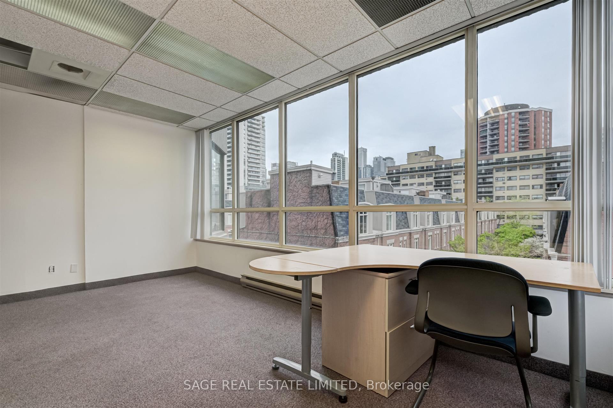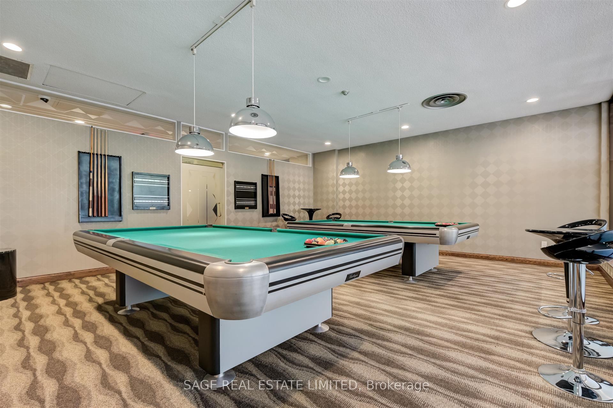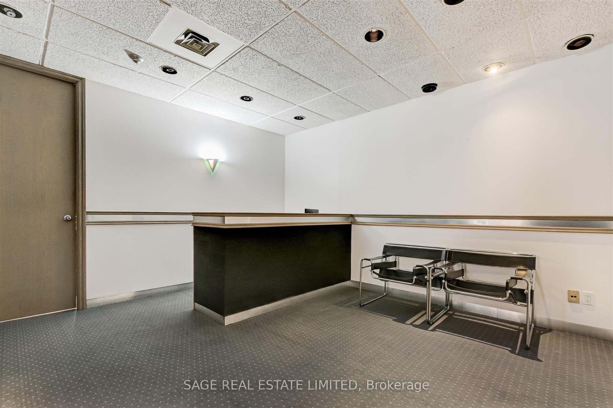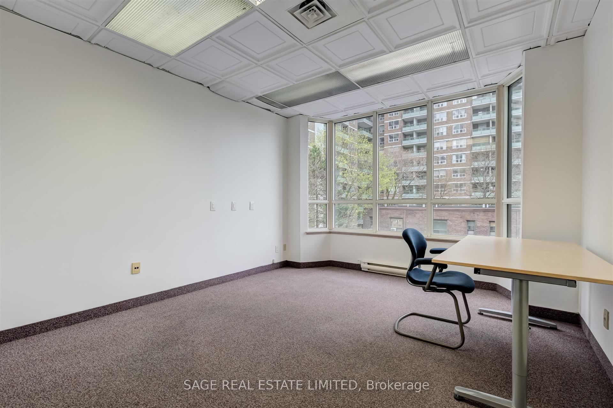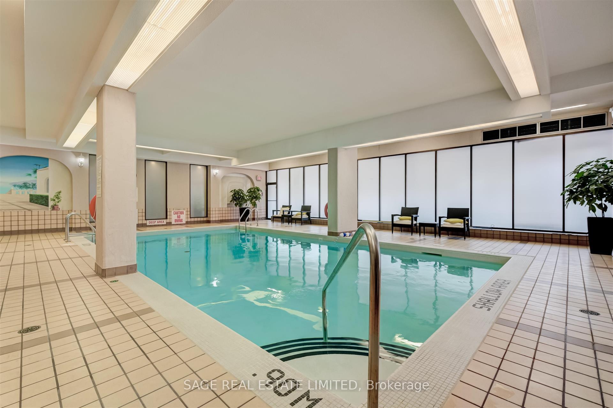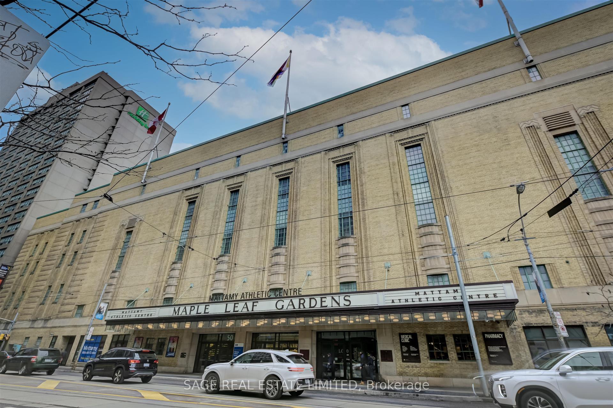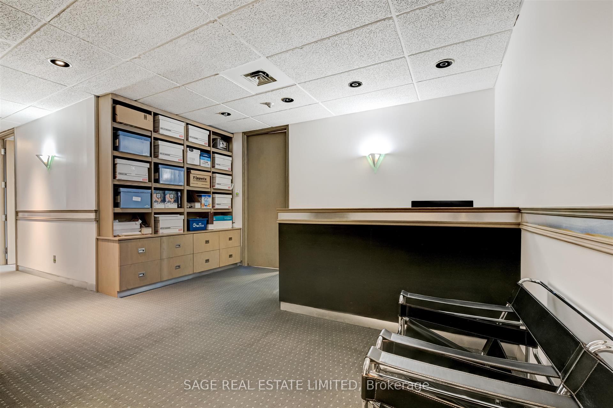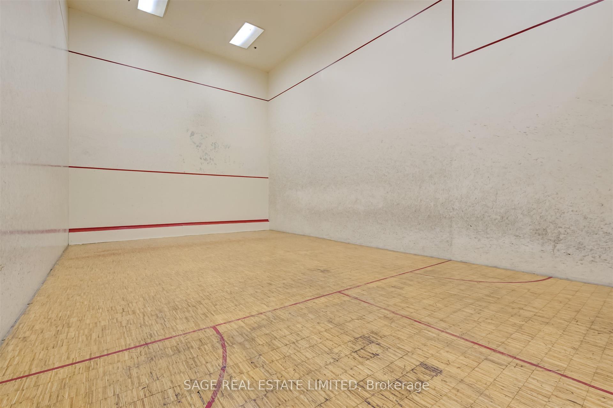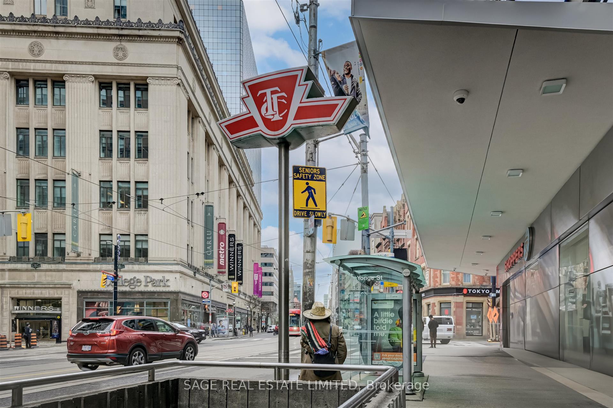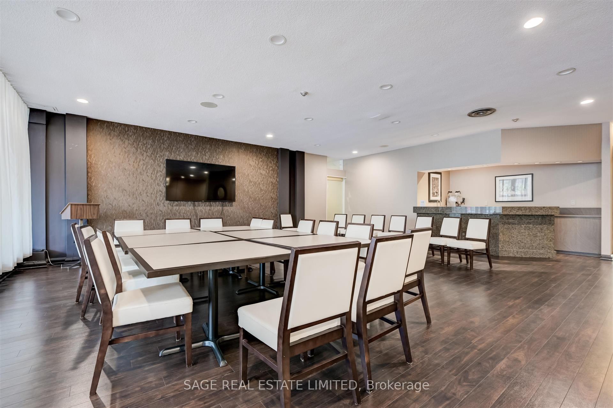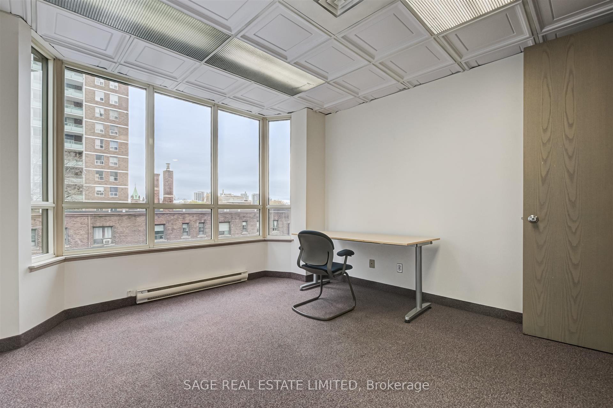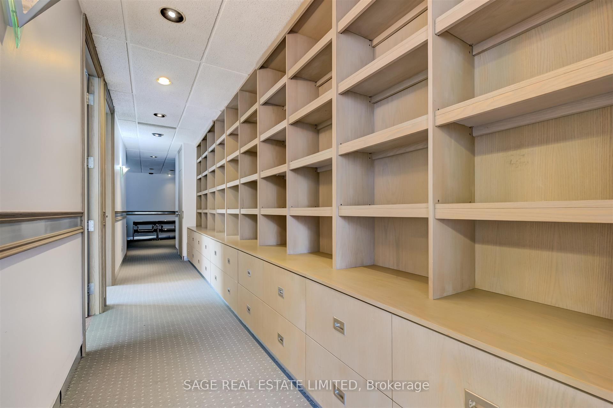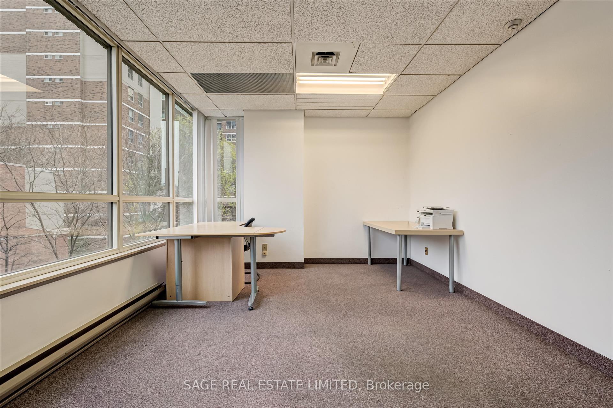$475,000
Available - For Sale
Listing ID: C10412229
120 Carlton St , Unit 412, Toronto, M5A 4K2, Ontario
| Experience unmatched value with this expansive 1,226 sq. ft. commercial Tridel condo, boasting 2 underground parking spaces!!! Conveniently located in the heart of downtown, mere steps from bustling Yonge & College + conveniently serviced by a streetcar & subway stop right at the doorstep. A versatile layout is comprised of a spacious and inviting reception area, leading to four private offices, all flooded with natural light through large windows, and complemented by ample storage solutions for seamless organization. Elevate your work-life balance with a wealth of sought-after amenities, including a heated indoor pool, hot tub, rejuvenating sauna, fully-equipped gym, a yoga room, entertainment options like billiards and a library, as well as versatile spaces for events and gatherings. Coupled with vigilant security services, every aspect is tailored to foster a balanced & productive work experience. Beyond the confines of the building, immerse yourself in the vibrant pulse of downtown living, with an abundance of dining, shopping, and entertainment options within walking distance. Seize this opportunity to invest in the epitome of downtown Toronto commerce. |
| Extras: 2 Underground Parking Spaces! |
| Price | $475,000 |
| Taxes: | $5616.00 |
| Tax Type: | Annual |
| Occupancy by: | Partial |
| Address: | 120 Carlton St , Unit 412, Toronto, M5A 4K2, Ontario |
| Apt/Unit: | 412 |
| Postal Code: | M5A 4K2 |
| Province/State: | Ontario |
| Directions/Cross Streets: | Jarvis & Carlton |
| Category: | Office |
| Building Percentage: | N |
| Total Area: | 1226.00 |
| Total Area Code: | Sq Ft |
| Office/Appartment Area: | 1226 |
| Office/Appartment Area Code: | Sq Ft |
| Sprinklers: | Y |
| Heat Type: | Gas Forced Air Open |
| Central Air Conditioning: | Y |
| Elevator Lift: | Public |
| Water: | Municipal |
$
%
Years
This calculator is for demonstration purposes only. Always consult a professional
financial advisor before making personal financial decisions.
| Although the information displayed is believed to be accurate, no warranties or representations are made of any kind. |
| SAGE REAL ESTATE LIMITED |
|
|

Dir:
1-866-382-2968
Bus:
416-548-7854
Fax:
416-981-7184
| Book Showing | Email a Friend |
Jump To:
At a Glance:
| Type: | Com - Office |
| Area: | Toronto |
| Municipality: | Toronto |
| Neighbourhood: | Cabbagetown-South St. James Town |
| Tax: | $5,616 |
Locatin Map:
Payment Calculator:
- Color Examples
- Green
- Black and Gold
- Dark Navy Blue And Gold
- Cyan
- Black
- Purple
- Gray
- Blue and Black
- Orange and Black
- Red
- Magenta
- Gold
- Device Examples

