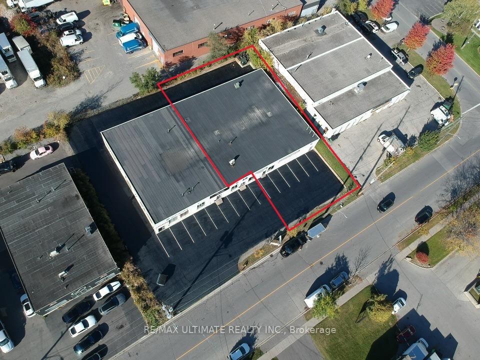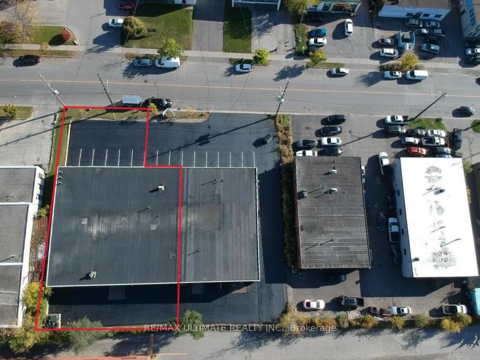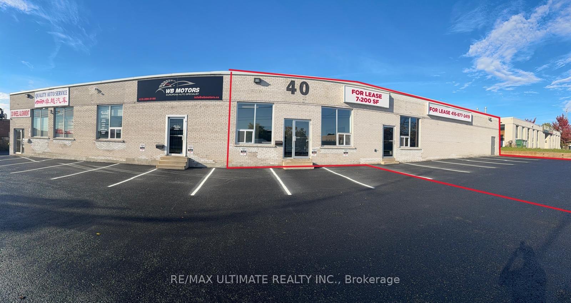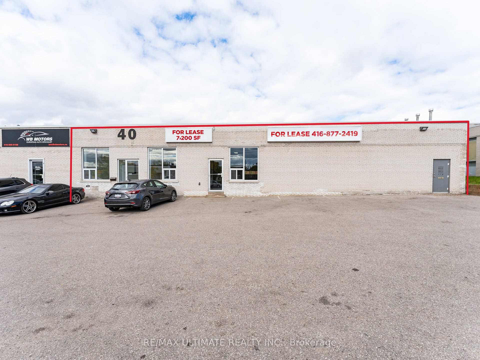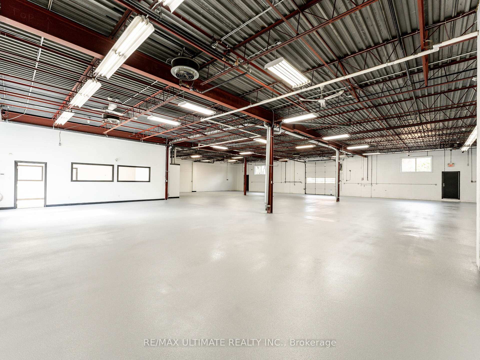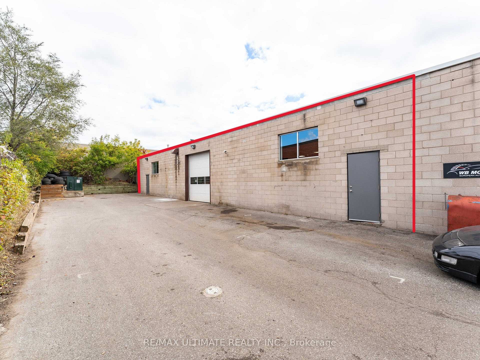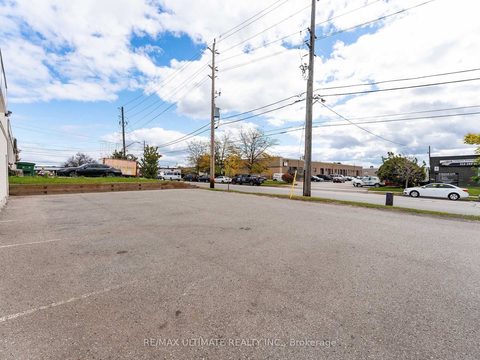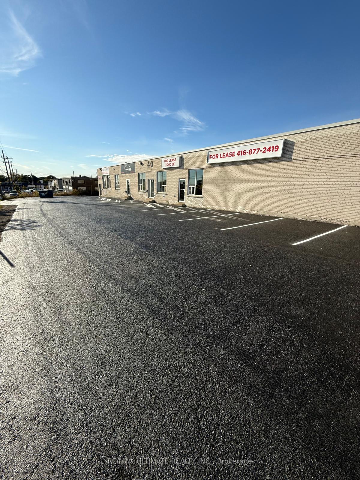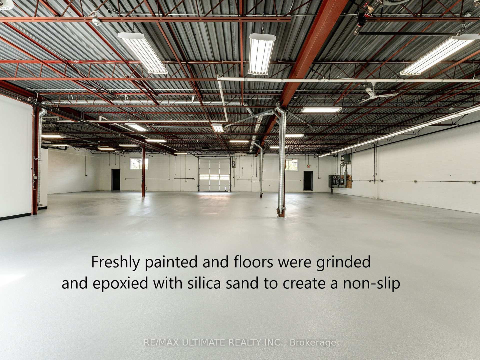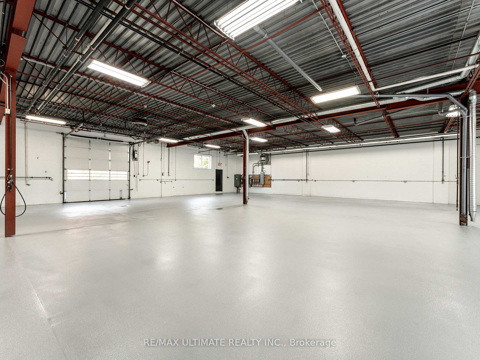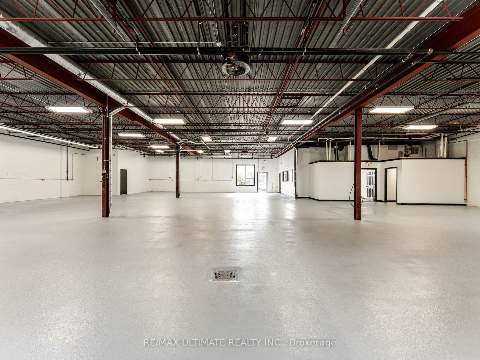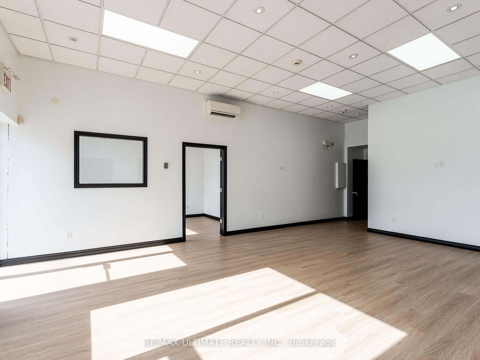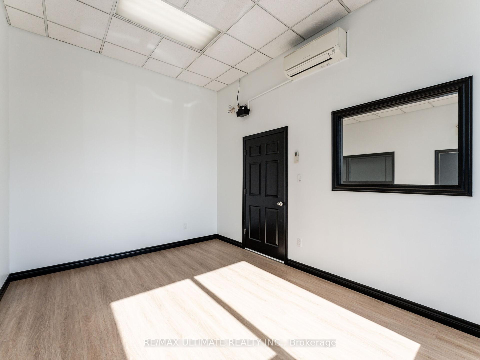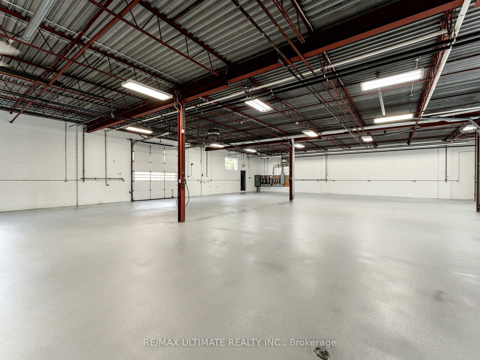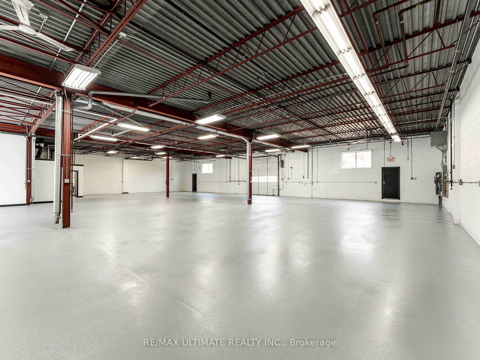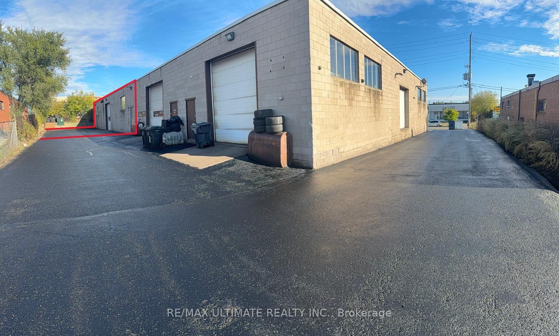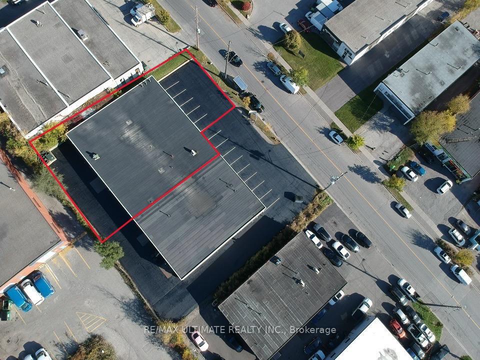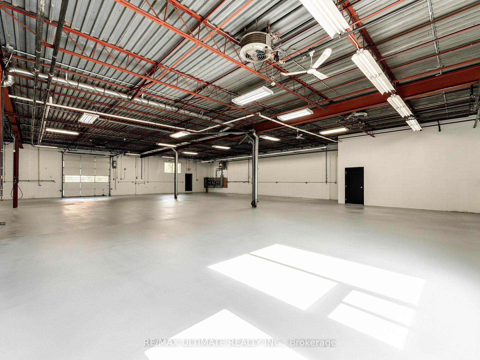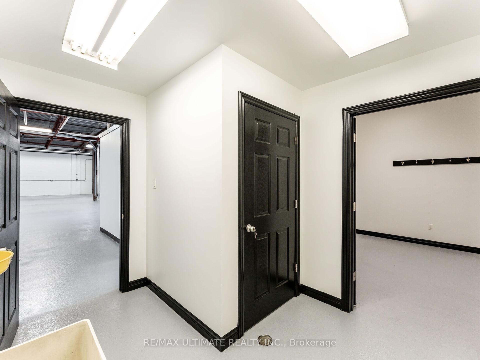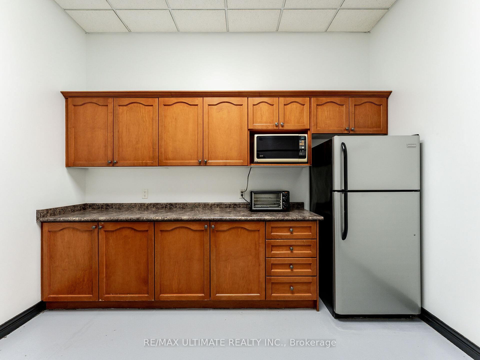$18
Available - For Rent
Listing ID: E9398646
40 Munham Gate , Unit 3, Toronto, M1P 2B4, Ontario
| 7200sf industrial unit located just steps away from Kennedy Road with high exposure and traffic. Approximately 700sf of spacious reception area, private office and client bathroom that has been freshly painted and new flooring installed. Large warehouse space of approximately 6500sf that includes a second bathroom and kitchenette that has also been freshly painted and floors were grinded and epoxy with silica sand was added. Office is heated by electric baseboards and cooled by a wall-mounted heat pump. The warehouse is heated by 3 radiant boilers with individual thermostats that control different sections of the warehouse. The electrical power is 2x 100amp panels with 600v and a 75kVA transformer . 5 entrances into unit from 4 man doors plus one large 11' 7" x 11' drive in garage door with opener. Unit has an exhaust suction system with fan installed throughout along with air line hose attachments. Additionally there are individually controlled fans installed throughout to cool in the summer and help push down the heat in the winter. 6 parking spots exclusive to the unit at front and 3 additional parking spots at the rear. See outline in photos. No mechanic or auto body shops. Priced for clean uses only. Zone Provisions: Industrial Zone (M) and Vehicle Service Zone (VS) - Former City of Scarborough Employment District Bylaw No. 24982. |
| Extras: TMI: property taxes, insurance, maintenance, snow removal, lawn maintenance. Minutes to 401 and steps to TTC. No food or cannibas uses. |
| Price | $18 |
| Minimum Rental Term: | 60 |
| Maximum Rental Term: | 120 |
| Taxes: | $5.00 |
| Tax Type: | T.M.I. |
| Occupancy by: | Vacant |
| Address: | 40 Munham Gate , Unit 3, Toronto, M1P 2B4, Ontario |
| Apt/Unit: | 3 |
| Postal Code: | M1P 2B4 |
| Province/State: | Ontario |
| Lot Size: | 170.00 x 149.50 (Feet) |
| Directions/Cross Streets: | Kennedy Rd South of Ellesmere Rd |
| Category: | Multi-Unit |
| Building Percentage: | Y |
| Total Area: | 7200.00 |
| Total Area Code: | Sq Ft |
| Office/Appartment Area: | 10 |
| Office/Appartment Area Code: | % |
| Industrial Area: | 90 |
| Office/Appartment Area Code: | % |
| Area Influences: | Major Highway Public Transit |
| Sprinklers: | N |
| Washrooms: | 2 |
| Outside Storage: | N |
| Rail: | N |
| Clear Height Feet: | 12 |
| Volts: | 600 |
| Truck Level Shipping Doors #: | 0 |
| Double Man Shipping Doors #: | 0 |
| Drive-In Level Shipping Doors #: | 1 |
| Height Feet: | 11 |
| Width Feet: | 11 |
| Grade Level Shipping Doors #: | 1 |
| Heat Type: | Radiant |
| Central Air Conditioning: | Part |
| Elevator Lift: | None |
| Sewers: | San+Storm |
| Water: | Municipal |
| Although the information displayed is believed to be accurate, no warranties or representations are made of any kind. |
| RE/MAX ULTIMATE REALTY INC. |
|
|

Dir:
1-866-382-2968
Bus:
416-548-7854
Fax:
416-981-7184
| Virtual Tour | Book Showing | Email a Friend |
Jump To:
At a Glance:
| Type: | Com - Industrial |
| Area: | Toronto |
| Municipality: | Toronto |
| Neighbourhood: | Dorset Park |
| Lot Size: | 170.00 x 149.50(Feet) |
| Tax: | $5 |
| Baths: | 2 |
Locatin Map:
- Color Examples
- Green
- Black and Gold
- Dark Navy Blue And Gold
- Cyan
- Black
- Purple
- Gray
- Blue and Black
- Orange and Black
- Red
- Magenta
- Gold
- Device Examples

