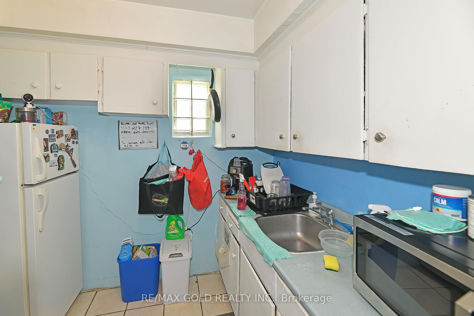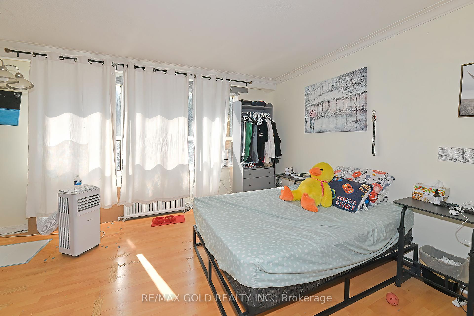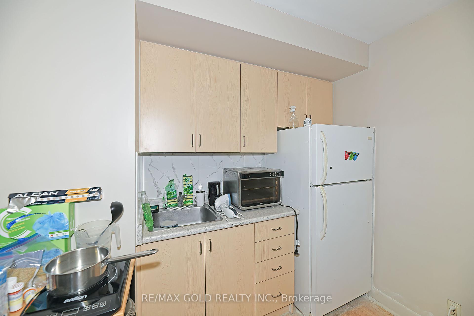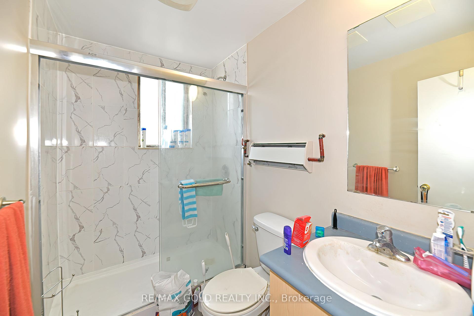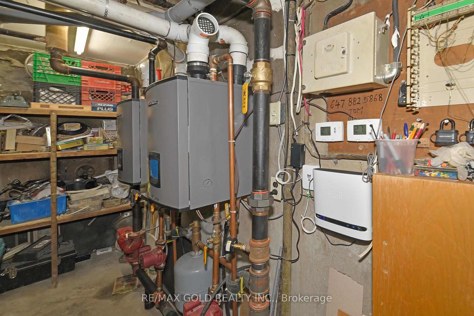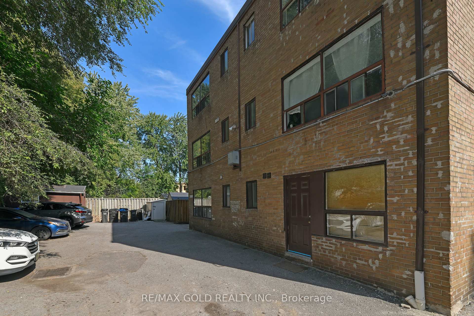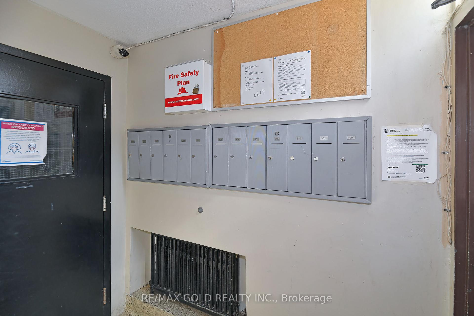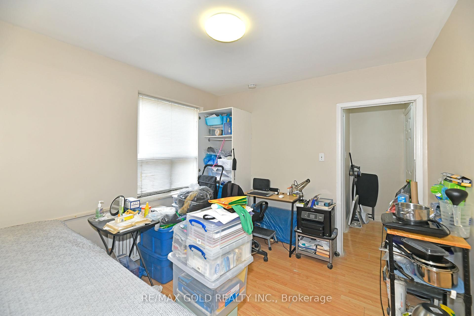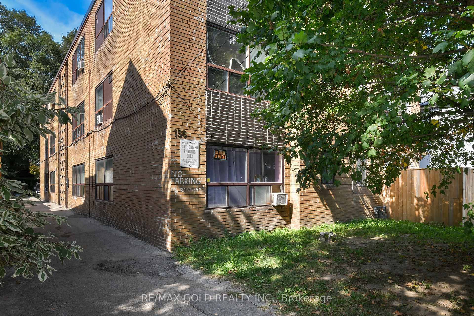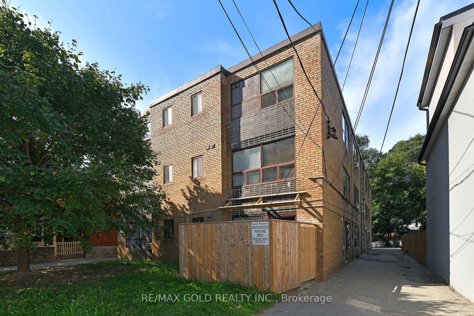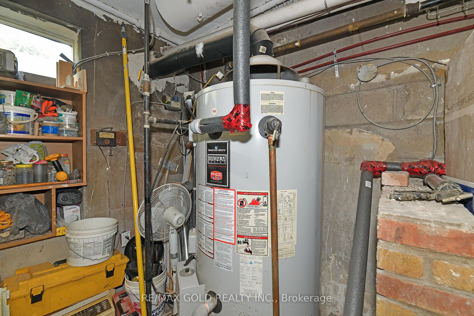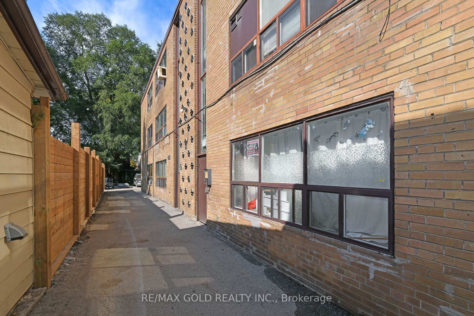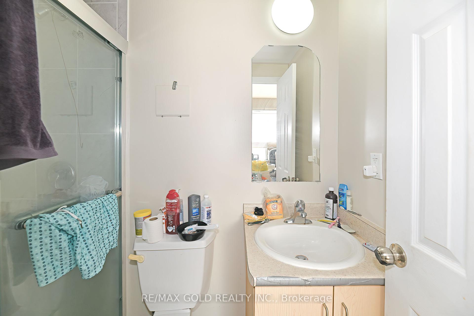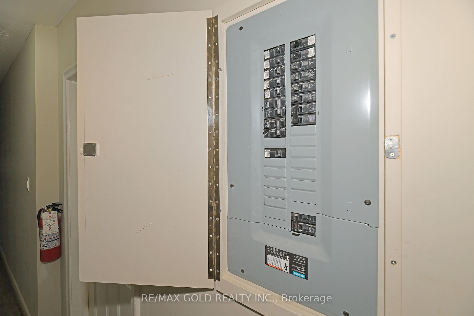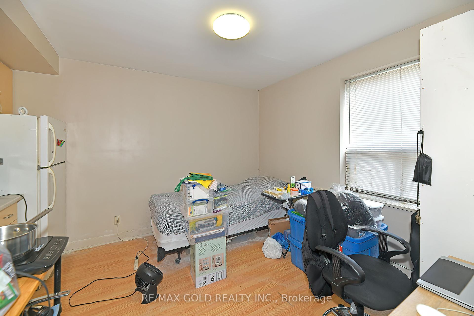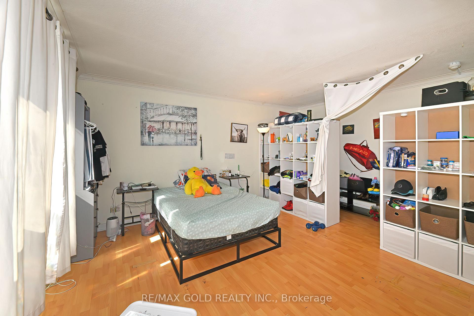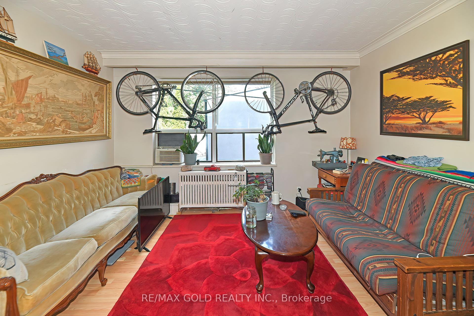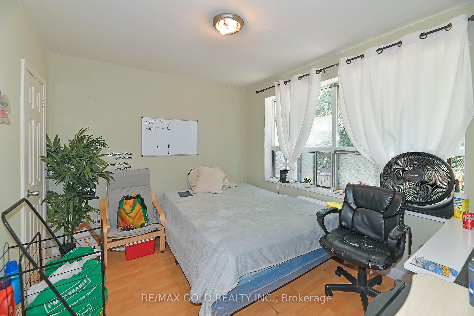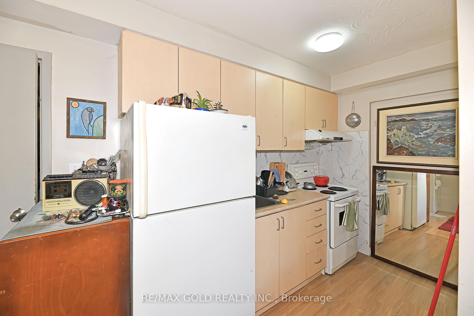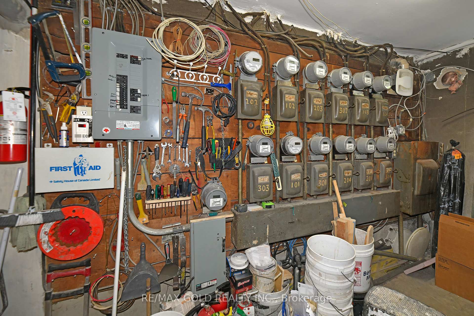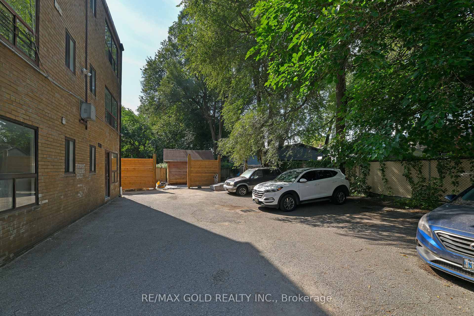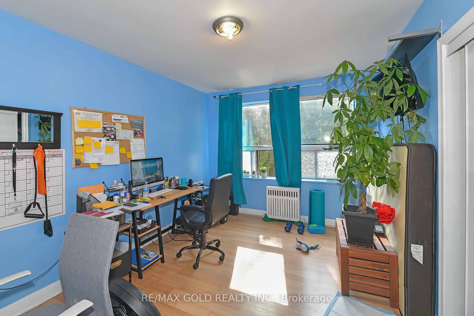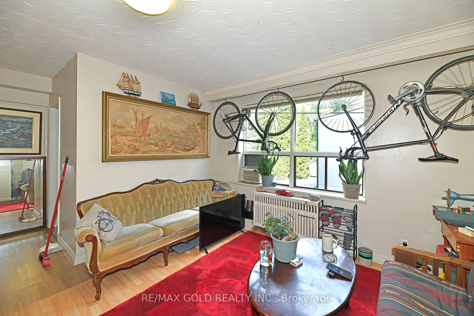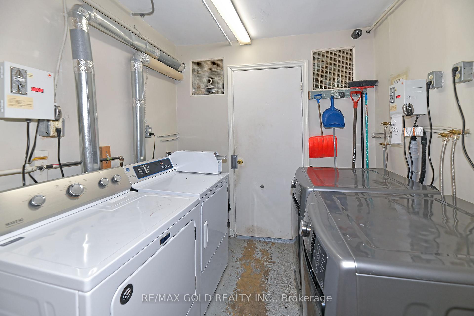$5,399,888
Available - For Sale
Listing ID: E10413083
156 Barrington Ave , Toronto, M4C 4Z2, Ontario
| This exclusive 12-unit apartment building in Torontos East End offers a high-yield investment with a 2023 net operating income of $313,042 and a 5.8% cap rate. With 1 bachelor unit and 11 two-bedroom units, this 3-storey walk-up features intercom access, coin-operated laundry, and 8 rentable parking spaces, all designed to maximize income potential. Strategically upgraded, the property includes renovated kitchens, bathrooms, fresh paint, modern flooring, and 100-amp panels in each unit. A new boiler (2021) and 13 hydro meters add efficiency, making it an attractive choice for tenants and owners. Located near Danforth Village, Main Street Subway, and Danforth GO, the building is ideally situated for commuters, providing easy access to downtown Toronto and nearby amenities like parks, schools, and Greektowns vibrant community. High demand and rising rental rates make this area highly sought-after with low vacancy rates. With limited new construction, this property stands out as a turnkey investment with strong cash flow in a growing market. |
| Extras: Data room available for interested buyers. Review brochure and financials for more info |
| Price | $5,399,888 |
| Taxes: | $17853.18 |
| Tax Type: | Annual |
| Assessment: | $1854000 |
| Assessment Year: | 2024 |
| Occupancy by: | Tenant |
| Address: | 156 Barrington Ave , Toronto, M4C 4Z2, Ontario |
| Postal Code: | M4C 4Z2 |
| Province/State: | Ontario |
| Legal Description: | PT LT 55 PL 1351 TWP OF YORK AS IN CA533 |
| Lot Size: | 75.09 x 146.79 (Feet) |
| Directions/Cross Streets: | Danforth & Main St |
| Category: | Apartment |
| Use: | Apts-6 To 12 Units |
| Building Percentage: | Y |
| Total Area: | 12240.00 |
| Total Area Code: | Sq Ft |
| Office/Appartment Area: | 100 |
| Office/Appartment Area Code: | % |
| Area Influences: | Public Transit Subways |
| Financial Statement: | N |
| Chattels: | Y |
| Franchise: | N |
| Taxes Expense: | $20910 |
| Insurance Expense: | $5686 |
| Heat Expenses: | $7917 |
| Hydro Expense: | $11817 |
| Water Expense: | $13507 |
| Gross Income/Sales: | $387770 |
| Operating Expenses: | $74727 |
| Net Income Before Debt: | $313043 |
| Year Expenses: | 2023 |
| Expenses Actual/Estimated: | $Act |
| Heat Type: | Gas Hot Water |
| Central Air Conditioning: | N |
| Elevator Lift: | None |
| Sewers: | San+Storm |
| Water: | Municipal |
$
%
Years
This calculator is for demonstration purposes only. Always consult a professional
financial advisor before making personal financial decisions.
| Although the information displayed is believed to be accurate, no warranties or representations are made of any kind. |
| RE/MAX GOLD REALTY INC. |
|
|

Dir:
1-866-382-2968
Bus:
416-548-7854
Fax:
416-981-7184
| Book Showing | Email a Friend |
Jump To:
At a Glance:
| Type: | Com - Investment |
| Area: | Toronto |
| Municipality: | Toronto |
| Neighbourhood: | Crescent Town |
| Lot Size: | 75.09 x 146.79(Feet) |
| Tax: | $17,853.18 |
| Maintenance Fee: | $4,842.39 |
Locatin Map:
Payment Calculator:
- Color Examples
- Green
- Black and Gold
- Dark Navy Blue And Gold
- Cyan
- Black
- Purple
- Gray
- Blue and Black
- Orange and Black
- Red
- Magenta
- Gold
- Device Examples

