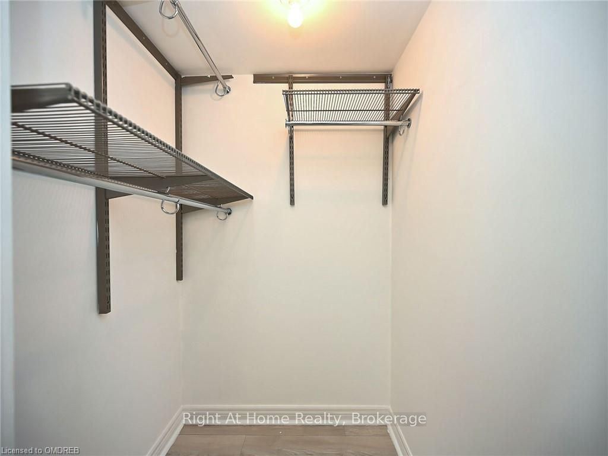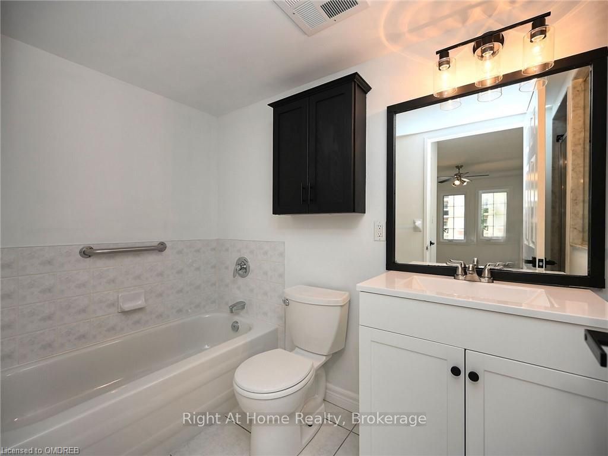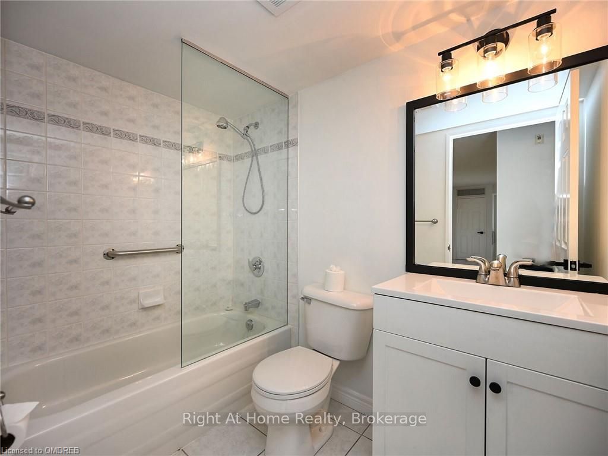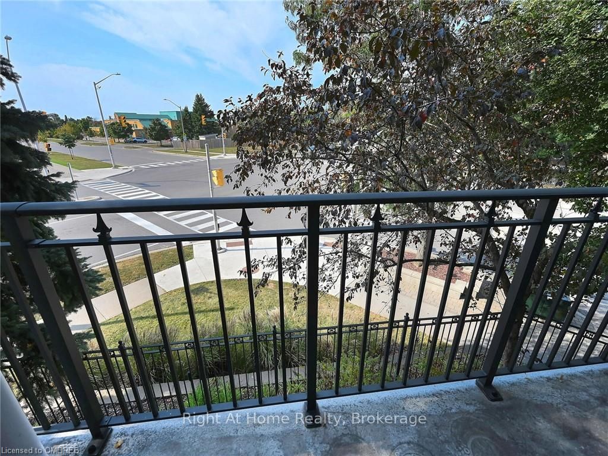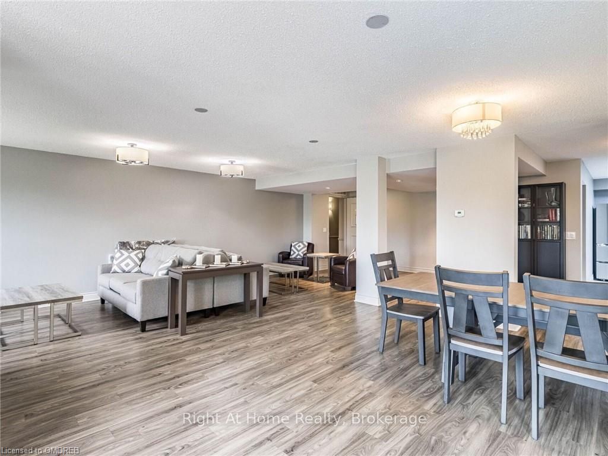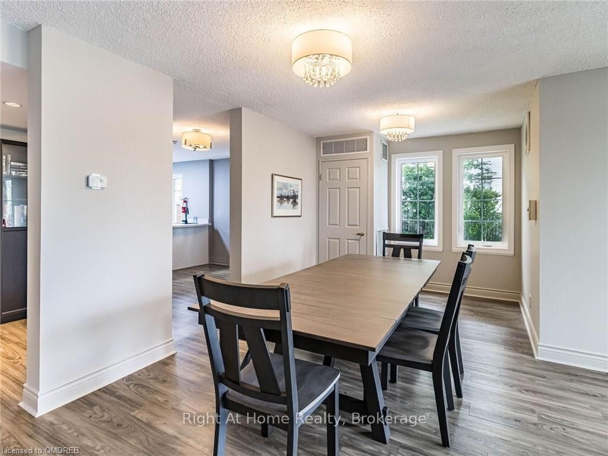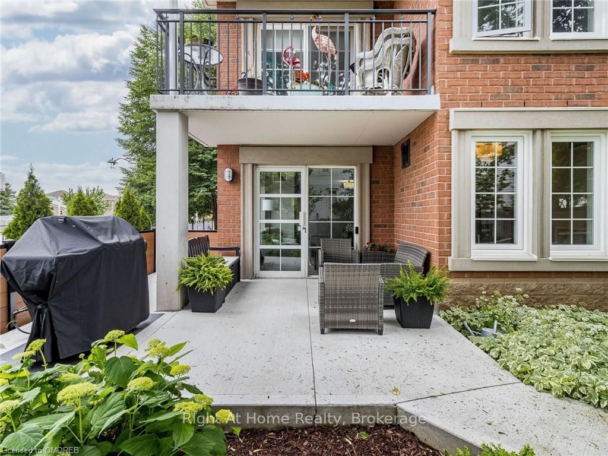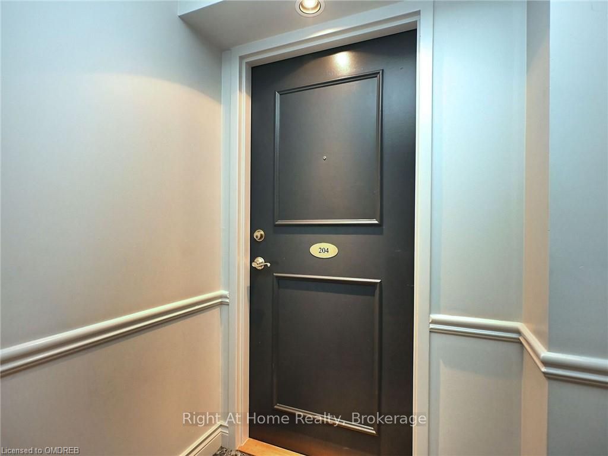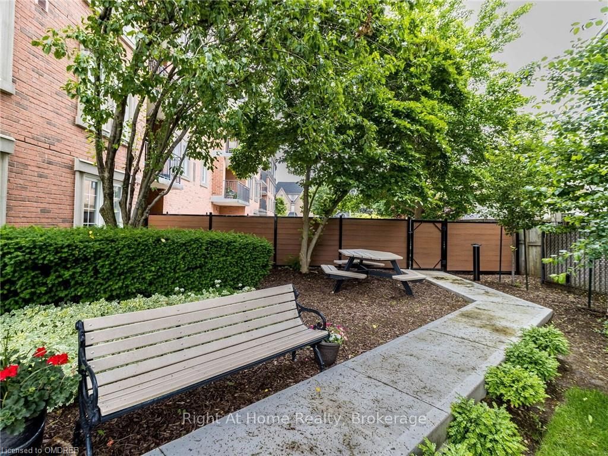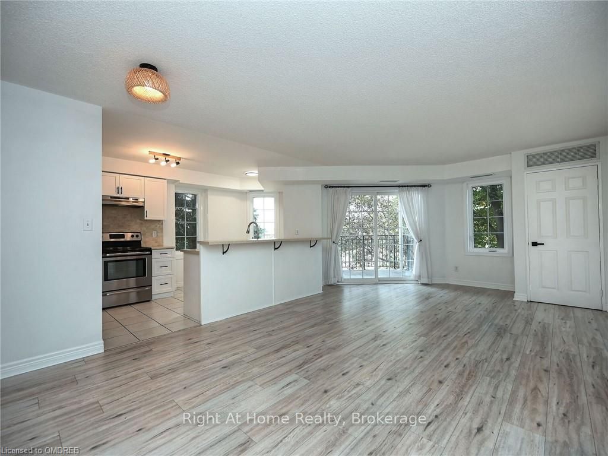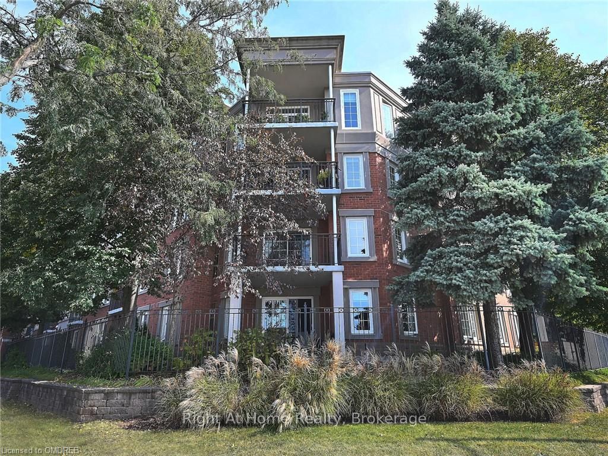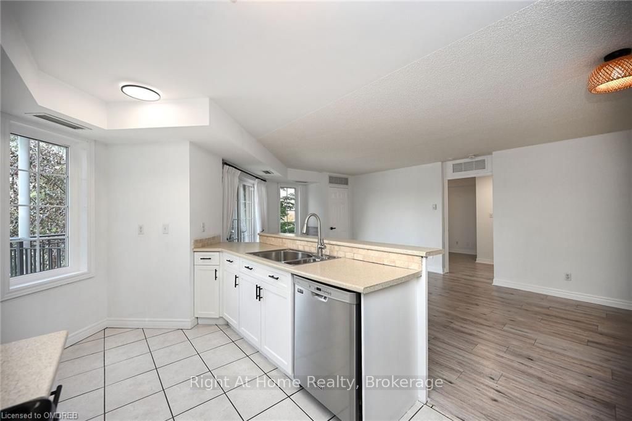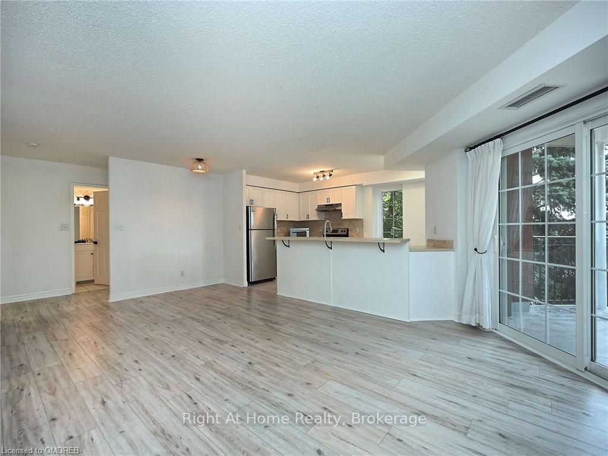$698,800
Available - For Sale
Listing ID: W10404177
2301 PARKHAVEN Blvd , Unit 204, Oakville, L6H 6V6, Ontario
| Here's your opportunity to call this quiet, upscale, and well-managed low-rise building in Oak Park home! This premium corner unit, with a South / West exposure, offers the spacious Wilshire Park model layout at approximately 1,093 sq. ft., including a balcony. Sun-filled and Renovated, it features 2 bedrooms, 2 baths, an open-concept living space, and a modern eat-in kitchen with stainless steel appliances and a breakfast bar. The primary bedroom includes a walk-in closet and an ensuite with both a tub and shower. Step out onto the balcony surrounded by trees. Also a locker and 2 underground owned parkings. Enjoy the party/rec room, BBQ area in the beautiful garden, and convenient visitor parking. All of this within walking distance to The Uptown Core, trails, and easy access to highways. Why just read about it when you can see it in person? |
| Price | $698,800 |
| Taxes: | $2873.00 |
| Assessment: | $361000 |
| Assessment Year: | 2016 |
| Maintenance Fee: | 850.44 |
| Address: | 2301 PARKHAVEN Blvd , Unit 204, Oakville, L6H 6V6, Ontario |
| Province/State: | Ontario |
| Condo Corporation No | Unkno |
| Level | Cal |
| Unit No | Call |
| Locker No | 32 |
| Directions/Cross Streets: | Trafalgar Road/Glenashton Drive/Parkhaven Boulevard |
| Rooms: | 7 |
| Rooms +: | 0 |
| Bedrooms: | 2 |
| Bedrooms +: | 0 |
| Kitchens: | 1 |
| Kitchens +: | 0 |
| Approximatly Age: | 16-30 |
| Property Type: | Condo Apt |
| Style: | Other |
| Exterior: | Brick, Stucco/Plaster |
| Garage Type: | Underground |
| Garage(/Parking)Space: | 0.00 |
| Drive Parking Spaces: | 0 |
| Park #1 | |
| Parking Spot: | 33 & |
| Exposure: | E |
| Balcony: | Open |
| Locker: | Owned |
| Pet Permited: | Restrict |
| Approximatly Age: | 16-30 |
| Approximatly Square Footage: | 1000-1199 |
| Building Amenities: | Party/Meeting Room, Visitor Parking |
| Property Features: | Hospital |
| Maintenance: | 850.44 |
| CAC Included: | Y |
| Water Included: | Y |
| Common Elements Included: | Y |
| Heat Included: | Y |
| Parking Included: | Y |
| Building Insurance Included: | Y |
| Fireplace/Stove: | N |
| Heat Source: | Gas |
| Heat Type: | Forced Air |
| Central Air Conditioning: | Central Air |
| Ensuite Laundry: | Y |
| Elevator Lift: | N |
$
%
Years
This calculator is for demonstration purposes only. Always consult a professional
financial advisor before making personal financial decisions.
| Although the information displayed is believed to be accurate, no warranties or representations are made of any kind. |
| Right At Home Realty, Brokerage |
|
|

Dir:
1-866-382-2968
Bus:
416-548-7854
Fax:
416-981-7184
| Virtual Tour | Book Showing | Email a Friend |
Jump To:
At a Glance:
| Type: | Condo - Condo Apt |
| Area: | Halton |
| Municipality: | Oakville |
| Neighbourhood: | Uptown Core |
| Style: | Other |
| Approximate Age: | 16-30 |
| Tax: | $2,873 |
| Maintenance Fee: | $850.44 |
| Beds: | 2 |
| Baths: | 2 |
| Fireplace: | N |
Locatin Map:
Payment Calculator:
- Color Examples
- Green
- Black and Gold
- Dark Navy Blue And Gold
- Cyan
- Black
- Purple
- Gray
- Blue and Black
- Orange and Black
- Red
- Magenta
- Gold
- Device Examples

