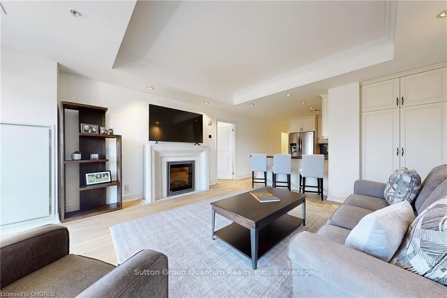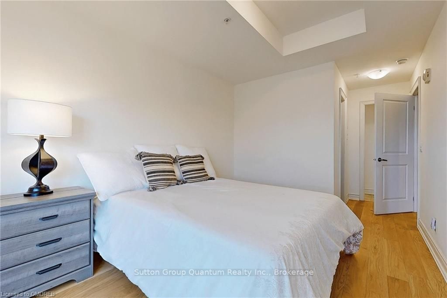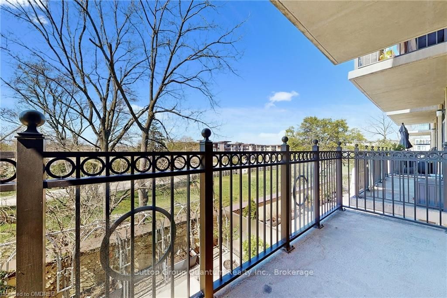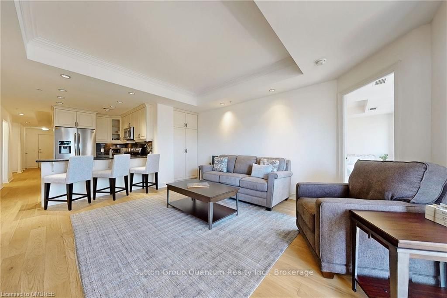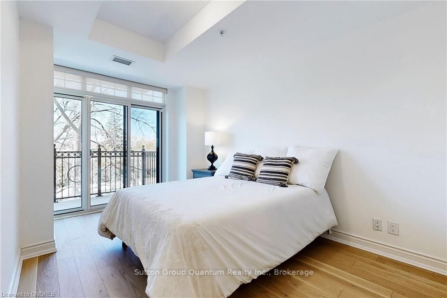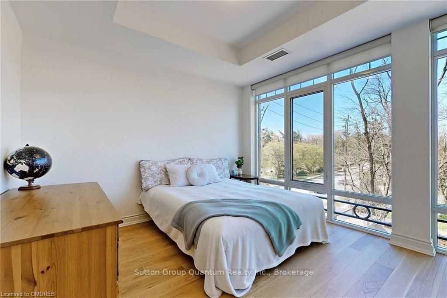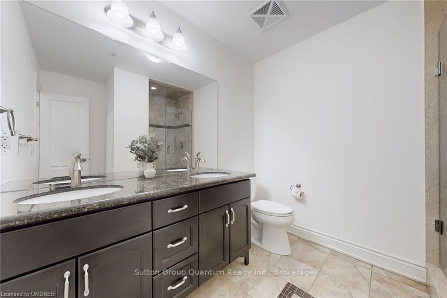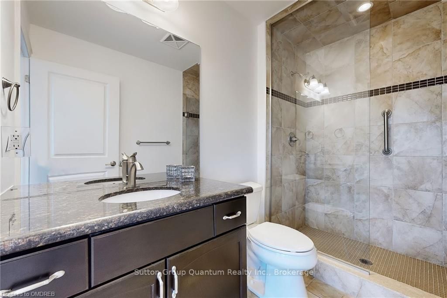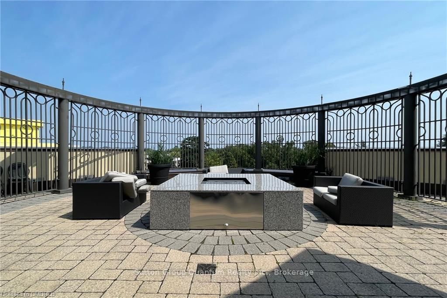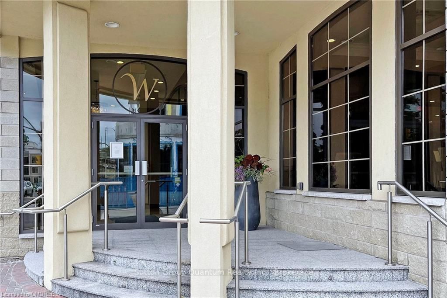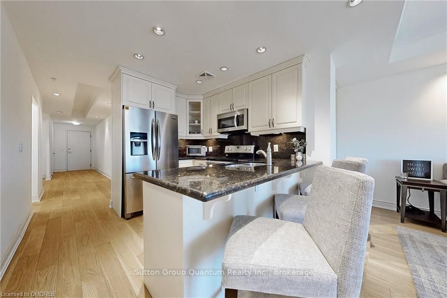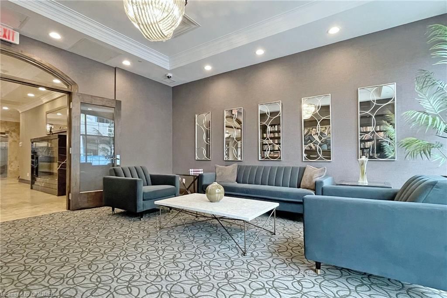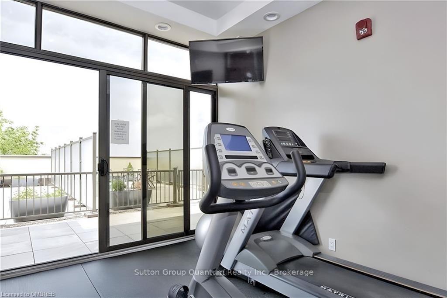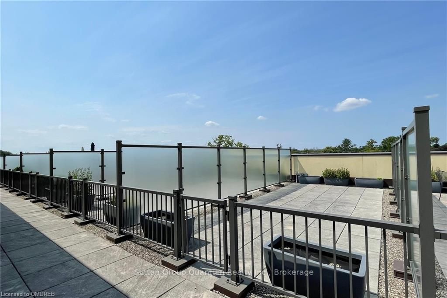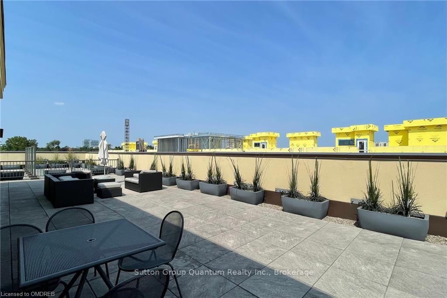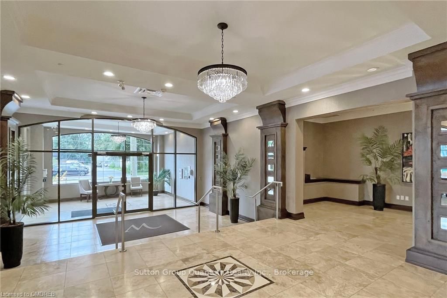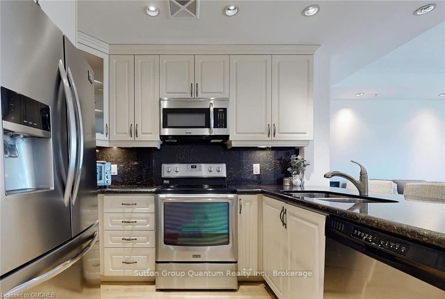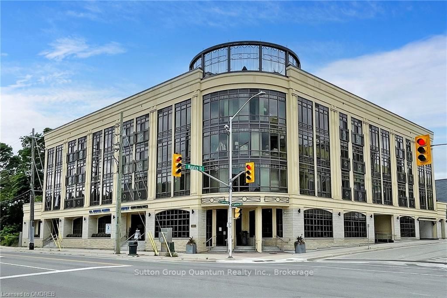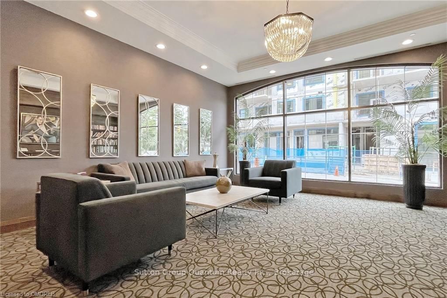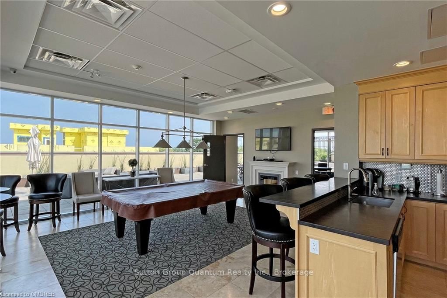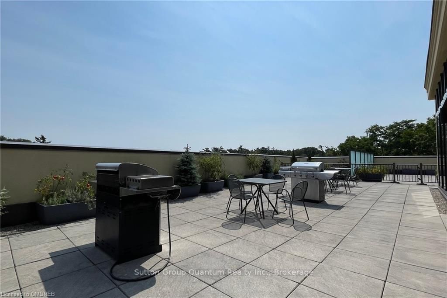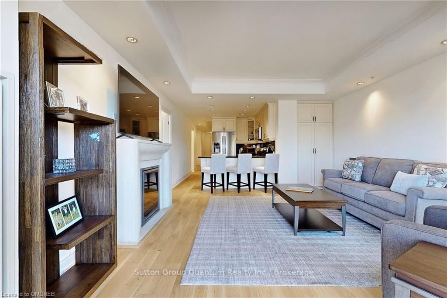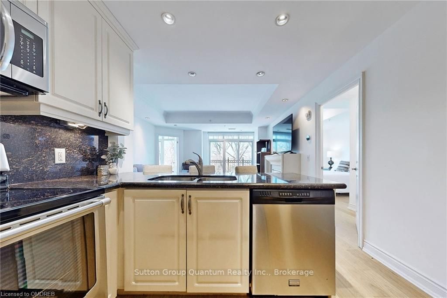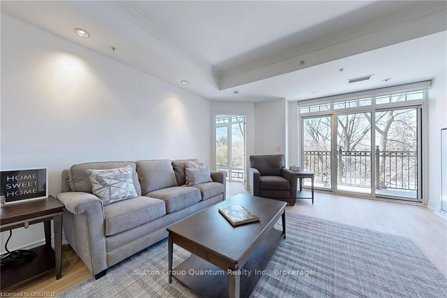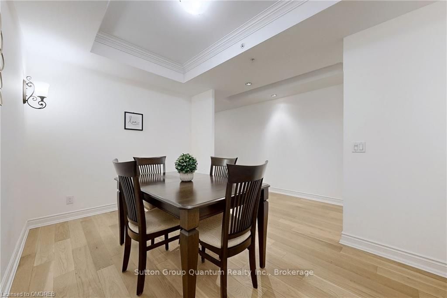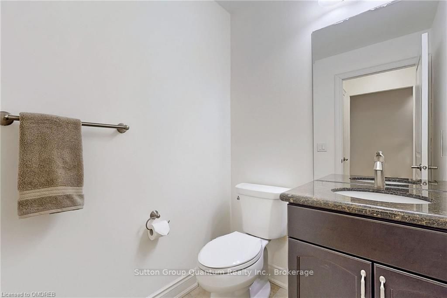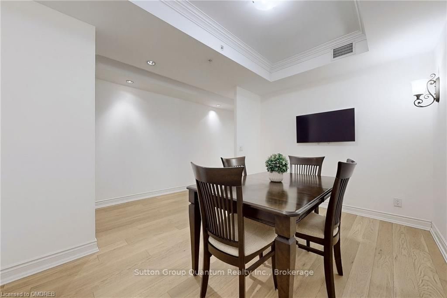$939,999
Available - For Sale
Listing ID: W10404149
205 LAKESHORE Rd West , Unit 304, Oakville, L6K 0H8, Ontario
| Unique 1288 Sq Ft Suite At Windemere Manor. This Beautiful Sun Filled 2 Bedroom (Split Bedroom Floor Plan) each with their own FULL ensuite plus powder room Features NEW natural Oak engineered flooring throughout, An Upgraded Kitchen, Living Area, Powder Room, Principal Bedroom With Walk In Closet And Ensuite, A Second Bedroom With Ensuite And A Dining Room That Can Easily Be Used As A Den. Highly Upgraded With Kitchen Featuring Granite Countertops, Granite Backsplash, Large Pantry, Kitchen Breakfast Bar, 9' Ceilings, Crown Moulding, Stainless Steel Kitchen Appliances, Pot Lights And Floor To Ceiling Windows. Additional 2 Pcs Powder Room And Laundry Complete The Suite. Enjoy Additional Entertainment Space Stepping Out To Your Private Balcony With Walk-Outs From The Great Room And Principal Bedroom. Windermere Manor, A Boutique Building Offers Discriminating Buyers A One Of A Kind Lifestyle With Only 33 Units And Building Amenities Including A Lobby, Conference Room, Library, Rooftop Party Room W/ Kitchen, Pool Table, Gym & Sauna. |
| Price | $939,999 |
| Taxes: | $4927.63 |
| Assessment: | $648000 |
| Assessment Year: | 2023 |
| Maintenance Fee: | 965.85 |
| Address: | 205 LAKESHORE Rd West , Unit 304, Oakville, L6K 0H8, Ontario |
| Province/State: | Ontario |
| Condo Corporation No | Unkno |
| Level | Cal |
| Unit No | Call |
| Directions/Cross Streets: | LAKESHORE RD/MAURICE/DORVAL DR |
| Rooms: | 9 |
| Rooms +: | 0 |
| Bedrooms: | 2 |
| Bedrooms +: | 0 |
| Kitchens: | 1 |
| Kitchens +: | 0 |
| Approximatly Age: | 6-15 |
| Property Type: | Condo Apt |
| Style: | Other |
| Exterior: | Stucco/Plaster |
| Garage Type: | Underground |
| Garage(/Parking)Space: | 1.00 |
| Drive Parking Spaces: | 0 |
| Park #1 | |
| Parking Spot: | 42 |
| Exposure: | W |
| Balcony: | Open |
| Locker: | Exclusive |
| Pet Permited: | Restrict |
| Approximatly Age: | 6-15 |
| Approximatly Square Footage: | 1200-1399 |
| Building Amenities: | Gym, Media Room, Party/Meeting Room, Sauna, Visitor Parking |
| Maintenance: | 965.85 |
| Common Elements Included: | Y |
| Heat Included: | Y |
| Parking Included: | Y |
| Building Insurance Included: | Y |
| Fireplace/Stove: | N |
| Heat Source: | Grnd Srce |
| Central Air Conditioning: | Central Air |
| Ensuite Laundry: | Y |
| Elevator Lift: | N |
$
%
Years
This calculator is for demonstration purposes only. Always consult a professional
financial advisor before making personal financial decisions.
| Although the information displayed is believed to be accurate, no warranties or representations are made of any kind. |
| Sutton Group Quantum Realty Inc., Brokerage |
|
|

Dir:
1-866-382-2968
Bus:
416-548-7854
Fax:
416-981-7184
| Book Showing | Email a Friend |
Jump To:
At a Glance:
| Type: | Condo - Condo Apt |
| Area: | Halton |
| Municipality: | Oakville |
| Neighbourhood: | Old Oakville |
| Style: | Other |
| Approximate Age: | 6-15 |
| Tax: | $4,927.63 |
| Maintenance Fee: | $965.85 |
| Beds: | 2 |
| Baths: | 3 |
| Garage: | 1 |
| Fireplace: | N |
Locatin Map:
Payment Calculator:
- Color Examples
- Green
- Black and Gold
- Dark Navy Blue And Gold
- Cyan
- Black
- Purple
- Gray
- Blue and Black
- Orange and Black
- Red
- Magenta
- Gold
- Device Examples

