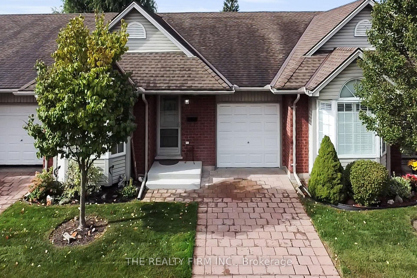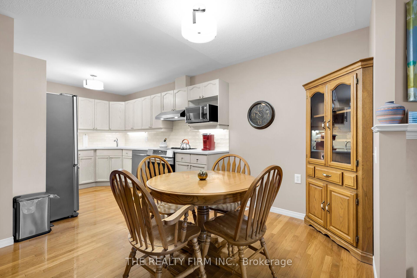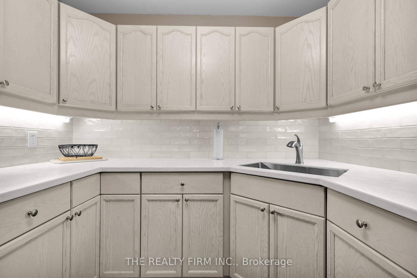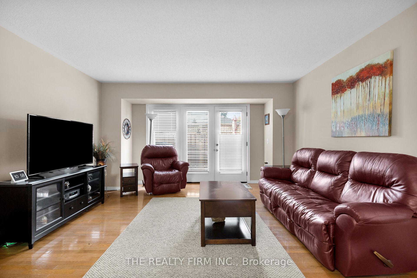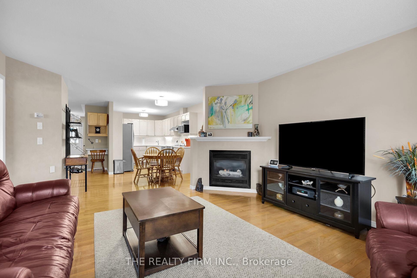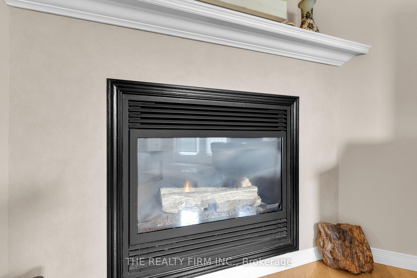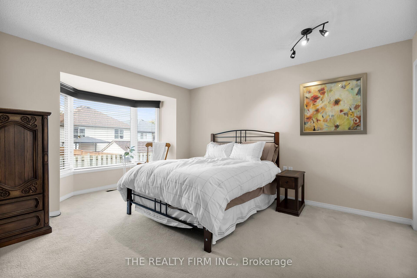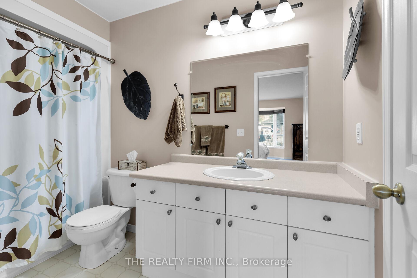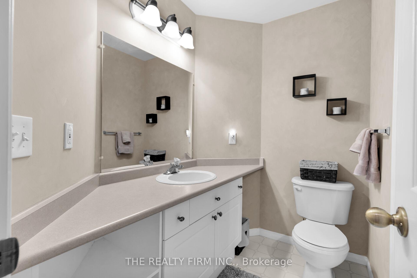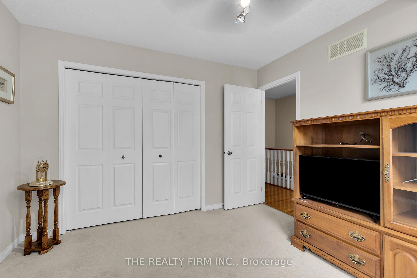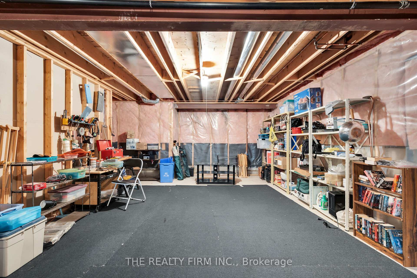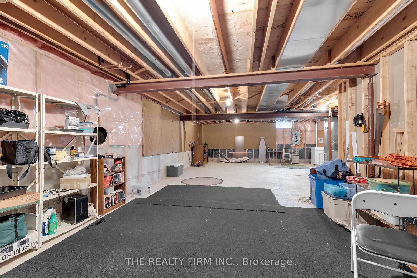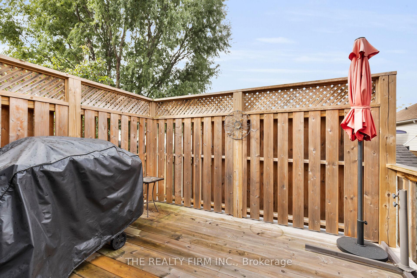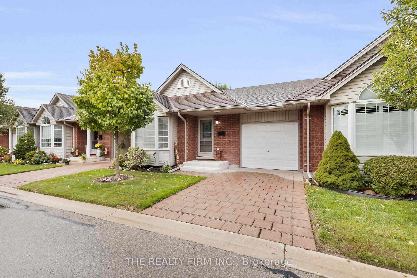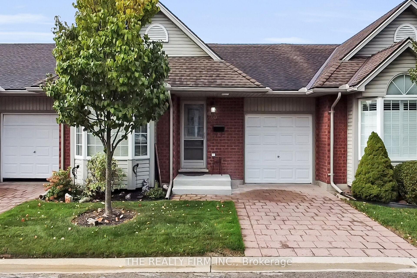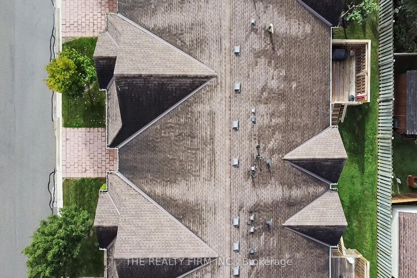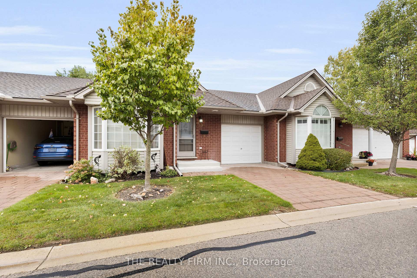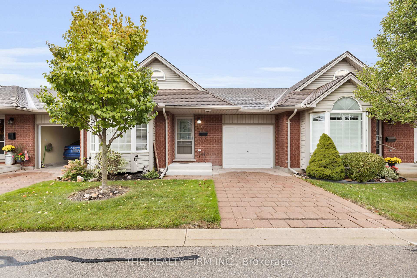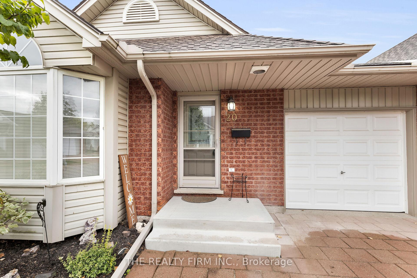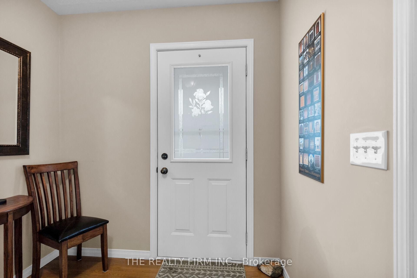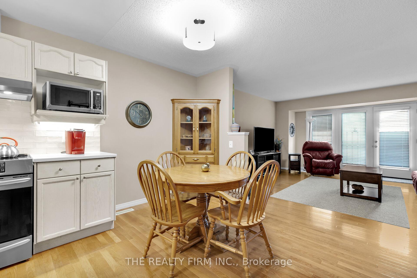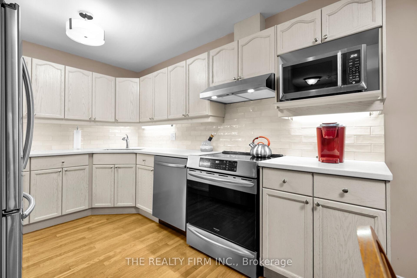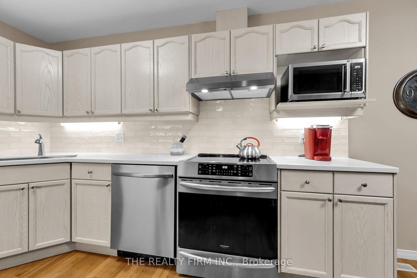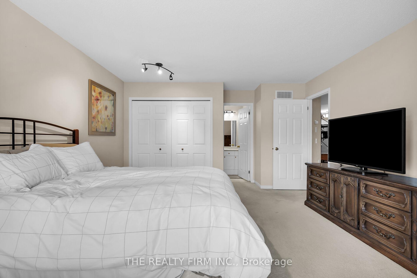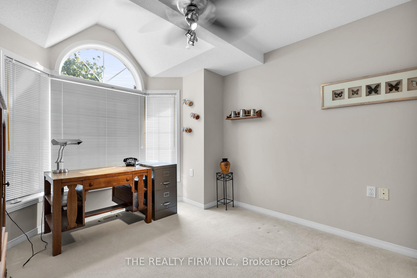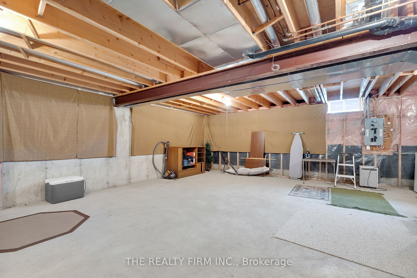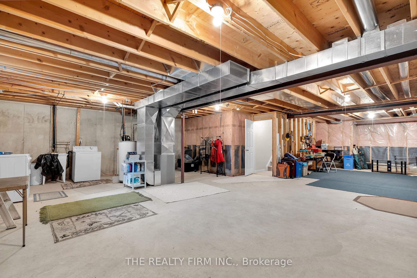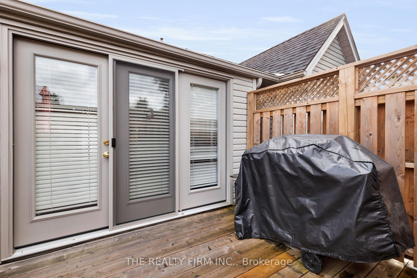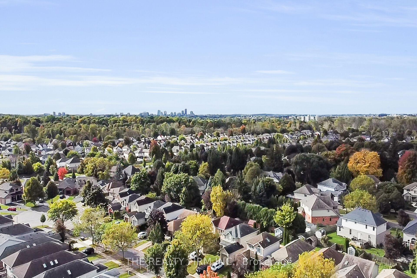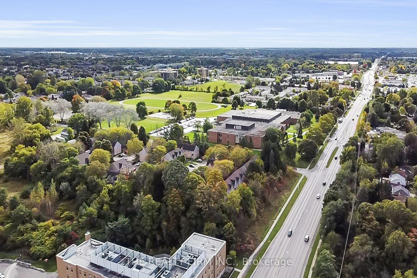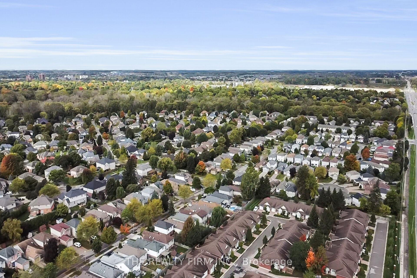$475,000
Available - For Sale
Listing ID: X9388273
1555 Highbury Ave North , Unit 20, London, N5Y 5R2, Ontario
| Nestled in a sought-after North East London community, this stunning 2 bedroom, 1.5 bathroom bungalow condo offers a beautiful open-concept layout with plenty of natural light. The kitchen offers lots of cupboard space and hard surface countertops, complete with sleek stainless steel appliances and neutral coloured cabinetry, which flows effortlessly into a cozy living area complete with fireplace. Its the perfect space for both relaxing and entertaining. Off the living room, the patio offers plenty of space to relax for summer time BBQs and the perfect spot for your morning coffee or unwinding at sunset.The spacious primary bedroom is located at the rear of the home and features an ensuite bathroom and large closet. The second main floor bedroom offers flexibility as a guest room, home office, or creative space. There are two in-unit laundry options from the main level and in the basement. This home offers all the conveniences of condo living without sacrificing space or style. Enjoy easy access to nearby parks, activities and shopping while also being just minutes away from major highways for easy commuting.This is more than just a home; its a lifestyle upgrade. Don't miss the opportunity to own a piece of one of London's most desirable communities! Move-in ready and waiting for you to make it yours! |
| Price | $475,000 |
| Taxes: | $3177.71 |
| Maintenance Fee: | 445.05 |
| Address: | 1555 Highbury Ave North , Unit 20, London, N5Y 5R2, Ontario |
| Province/State: | Ontario |
| Condo Corporation No | MCC |
| Level | 1 |
| Unit No | 20 |
| Directions/Cross Streets: | HIGHBURY AND KILALLY |
| Rooms: | 6 |
| Rooms +: | 1 |
| Bedrooms: | 2 |
| Bedrooms +: | |
| Kitchens: | 1 |
| Family Room: | Y |
| Basement: | Full, Unfinished |
| Property Type: | Condo Townhouse |
| Style: | Bungalow |
| Exterior: | Brick, Vinyl Siding |
| Garage Type: | Attached |
| Garage(/Parking)Space: | 1.00 |
| Drive Parking Spaces: | 1 |
| Park #1 | |
| Parking Type: | Owned |
| Exposure: | E |
| Balcony: | Terr |
| Locker: | None |
| Pet Permited: | Restrict |
| Approximatly Square Footage: | 1000-1199 |
| Building Amenities: | Bbqs Allowed, Visitor Parking |
| Property Features: | Golf, Park, Place Of Worship, Public Transit |
| Maintenance: | 445.05 |
| Common Elements Included: | Y |
| Building Insurance Included: | Y |
| Fireplace/Stove: | Y |
| Heat Source: | Gas |
| Heat Type: | Forced Air |
| Central Air Conditioning: | Central Air |
| Ensuite Laundry: | Y |
$
%
Years
This calculator is for demonstration purposes only. Always consult a professional
financial advisor before making personal financial decisions.
| Although the information displayed is believed to be accurate, no warranties or representations are made of any kind. |
| THE REALTY FIRM INC. |
|
|

Dir:
1-866-382-2968
Bus:
416-548-7854
Fax:
416-981-7184
| Book Showing | Email a Friend |
Jump To:
At a Glance:
| Type: | Condo - Condo Townhouse |
| Area: | Middlesex |
| Municipality: | London |
| Neighbourhood: | East A |
| Style: | Bungalow |
| Tax: | $3,177.71 |
| Maintenance Fee: | $445.05 |
| Beds: | 2 |
| Baths: | 2 |
| Garage: | 1 |
| Fireplace: | Y |
Locatin Map:
Payment Calculator:
- Color Examples
- Green
- Black and Gold
- Dark Navy Blue And Gold
- Cyan
- Black
- Purple
- Gray
- Blue and Black
- Orange and Black
- Red
- Magenta
- Gold
- Device Examples

