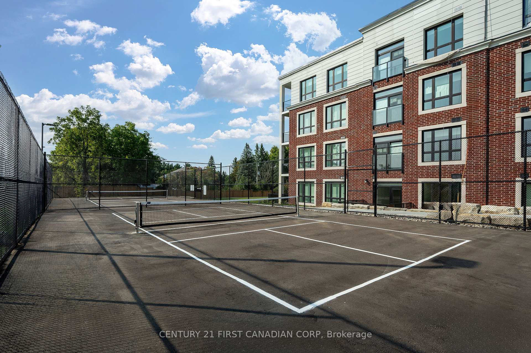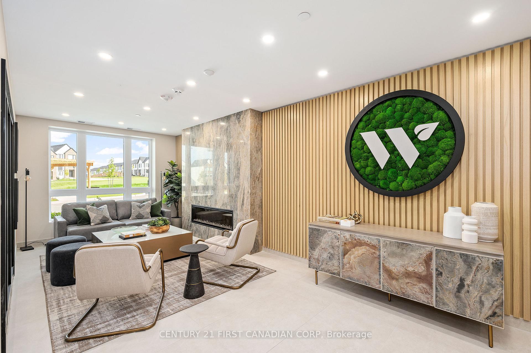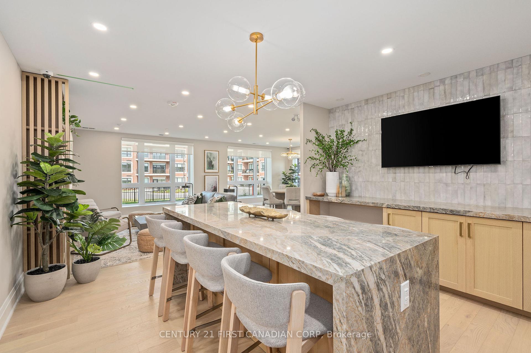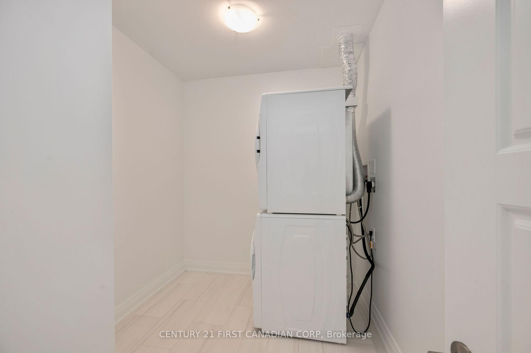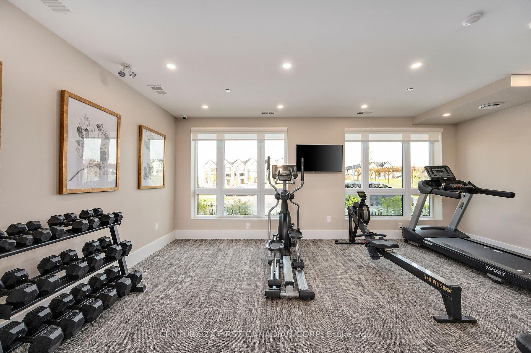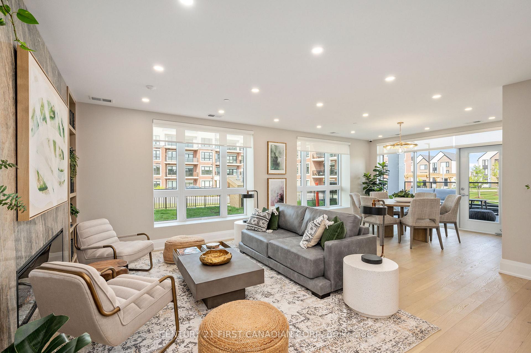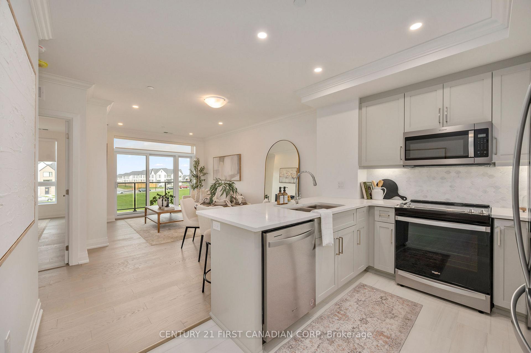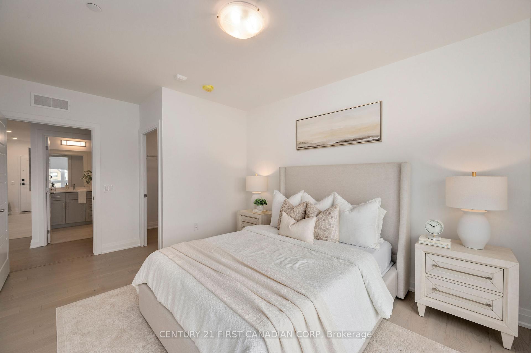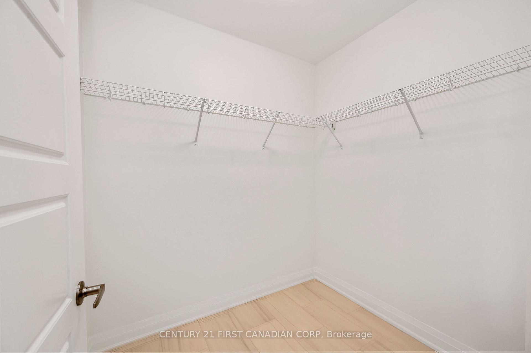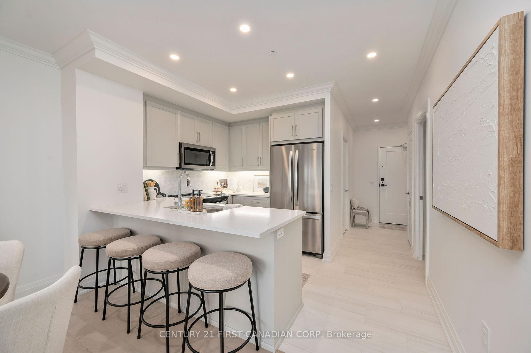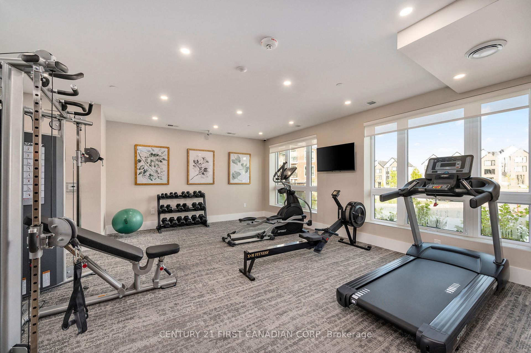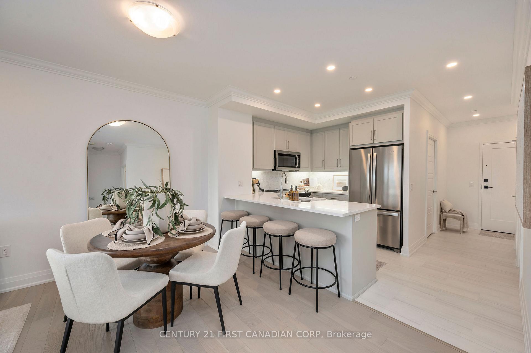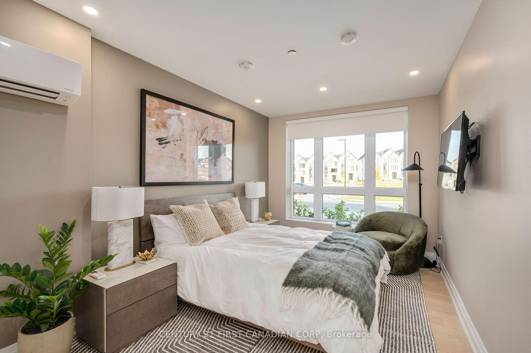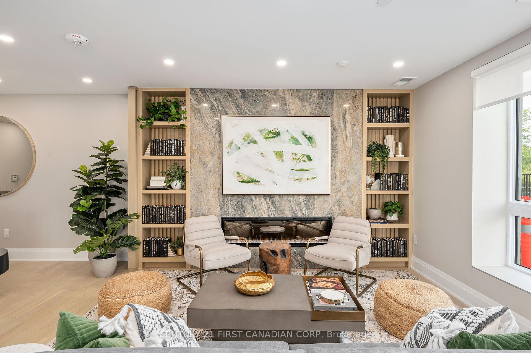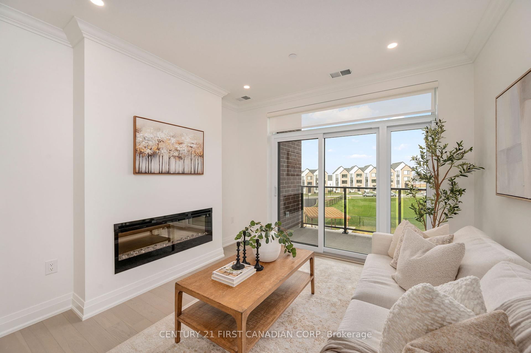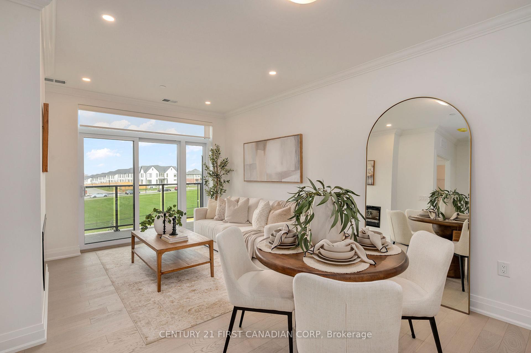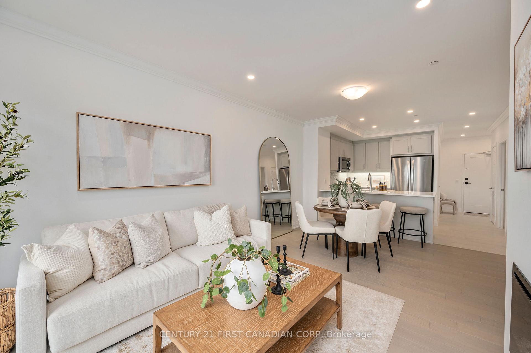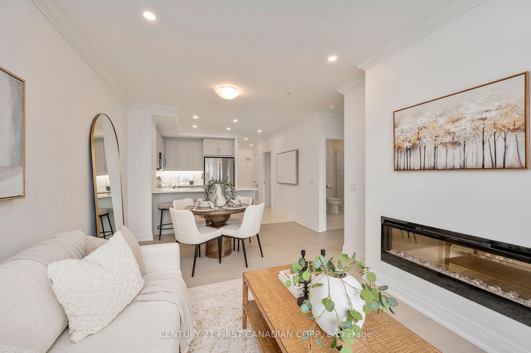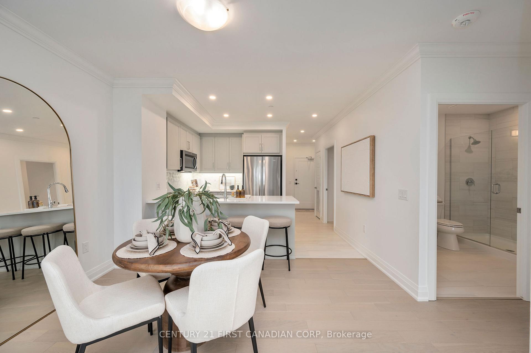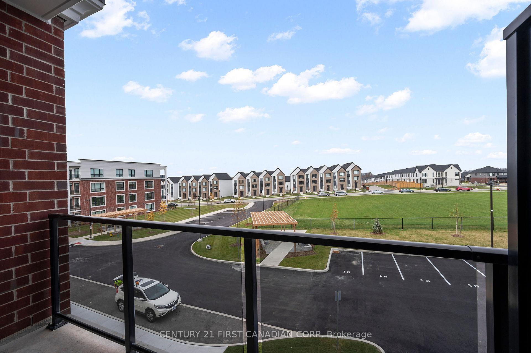$484,000
Available - For Sale
Listing ID: X10412582
1560 Upper West Ave , Unit 314, London, N6K 4N3, Ontario
| Welcome to The Westdel II Condominiums by Tricar- This expansive 1-bedroom condo offers a perfect combination of space, comfort, and tranquility, all while overlooking beautiful green space. Enjoy an oversized living area that provides plenty of room for relaxation and entertainment, complemented by large windows bringing in lots of natural light. The well-equipped kitchen features stainless steel appliances, stylish cabinetry and quartz countertops. The spacious bedroom boasts a peaceful ambiance, complete with a walk-in closet and a large window. The elegant bathroom offers modern fixtures, a walk in glass shower, and linen closet for extra storage. Experience the tranquility of this well-maintained, quiet building with friendly neighbors, perfect for those seeking a peaceful living environment. Step outside to enjoy the nearby park, or jump on the nearby Warbler Woods trails for a leisurely walk, or have a game of pickle ball on your very own pickleball courts. Situated in the desirable Warbler Woods area, you'll have easy access to local shops, dining, the trial system, all while enjoying the calm of a residential neighborhood. This large 1-bedroom condo with park views is a rare find, offering both comfort and serenity. Don't miss your chance to make it your own - schedule a viewing today, or visit us during our model suite hours Tuesday - Saturday 12-4pm. |
| Extras: Storage locker available for purchase if needed |
| Price | $484,000 |
| Taxes: | $0.00 |
| Maintenance Fee: | 388.84 |
| Address: | 1560 Upper West Ave , Unit 314, London, N6K 4N3, Ontario |
| Province/State: | Ontario |
| Condo Corporation No | MSCC |
| Level | 3 |
| Unit No | 14 |
| Directions/Cross Streets: | Westdel Bourne |
| Rooms: | 5 |
| Bedrooms: | 1 |
| Bedrooms +: | |
| Kitchens: | 1 |
| Family Room: | N |
| Basement: | None |
| Approximatly Age: | New |
| Property Type: | Condo Apt |
| Style: | Apartment |
| Exterior: | Brick, Concrete |
| Garage Type: | Underground |
| Garage(/Parking)Space: | 1.00 |
| Drive Parking Spaces: | 0 |
| Park #1 | |
| Parking Spot: | TBD |
| Parking Type: | Owned |
| Legal Description: | A |
| Monthly Parking Cost: | 0.00 |
| Exposure: | N |
| Balcony: | Open |
| Locker: | Owned |
| Pet Permited: | Restrict |
| Retirement Home: | N |
| Approximatly Age: | New |
| Approximatly Square Footage: | 800-899 |
| Building Amenities: | Bbqs Allowed, Bike Storage, Exercise Room, Guest Suites, Party/Meeting Room, Visitor Parking |
| Property Features: | Park |
| Maintenance: | 388.84 |
| Water Included: | Y |
| Common Elements Included: | Y |
| Heat Included: | Y |
| Parking Included: | Y |
| Building Insurance Included: | Y |
| Fireplace/Stove: | Y |
| Heat Source: | Gas |
| Heat Type: | Forced Air |
| Central Air Conditioning: | Central Air |
| Laundry Level: | Main |
| Elevator Lift: | Y |
$
%
Years
This calculator is for demonstration purposes only. Always consult a professional
financial advisor before making personal financial decisions.
| Although the information displayed is believed to be accurate, no warranties or representations are made of any kind. |
| CENTURY 21 FIRST CANADIAN CORP |
|
|

Dir:
1-866-382-2968
Bus:
416-548-7854
Fax:
416-981-7184
| Book Showing | Email a Friend |
Jump To:
At a Glance:
| Type: | Condo - Condo Apt |
| Area: | Middlesex |
| Municipality: | London |
| Neighbourhood: | South B |
| Style: | Apartment |
| Approximate Age: | New |
| Maintenance Fee: | $388.84 |
| Beds: | 1 |
| Baths: | 1 |
| Garage: | 1 |
| Fireplace: | Y |
Locatin Map:
Payment Calculator:
- Color Examples
- Green
- Black and Gold
- Dark Navy Blue And Gold
- Cyan
- Black
- Purple
- Gray
- Blue and Black
- Orange and Black
- Red
- Magenta
- Gold
- Device Examples

