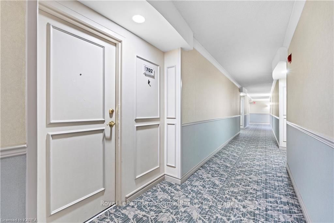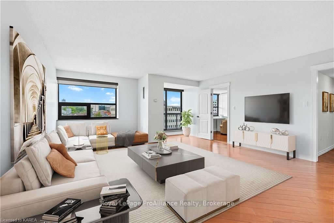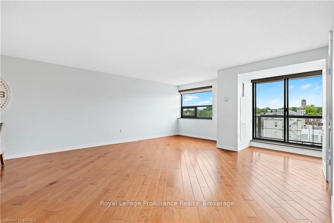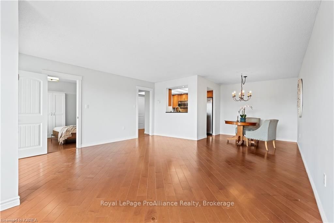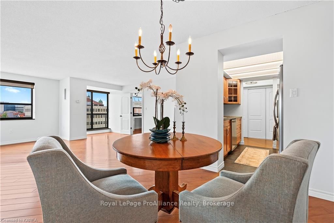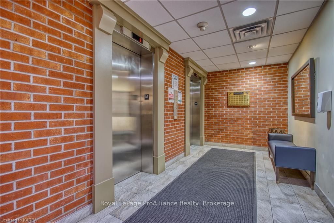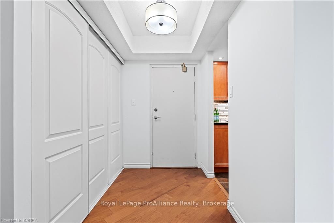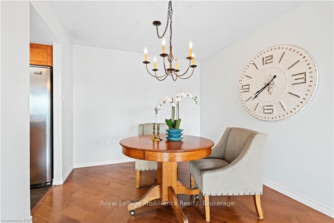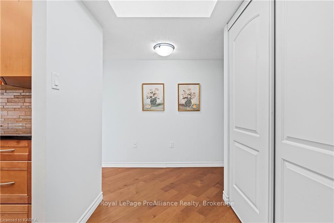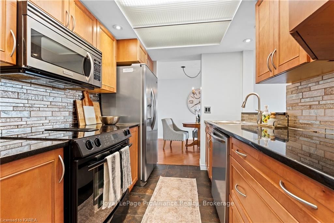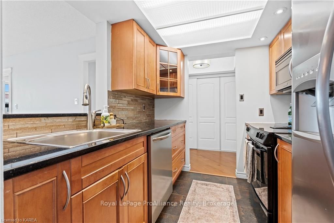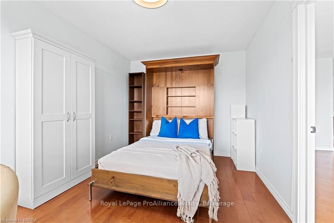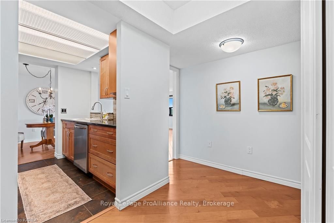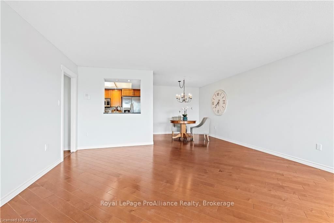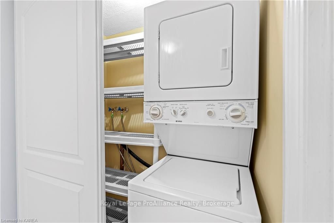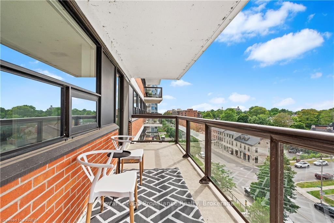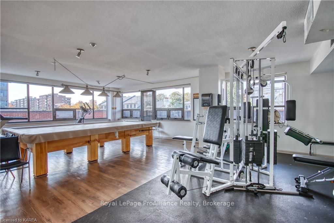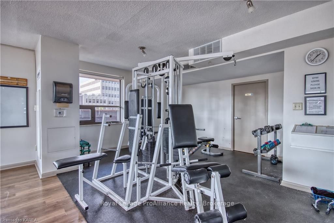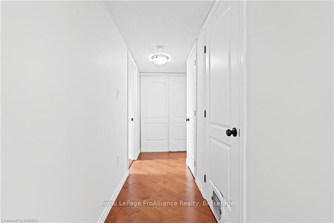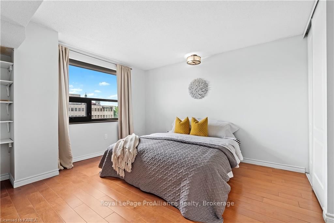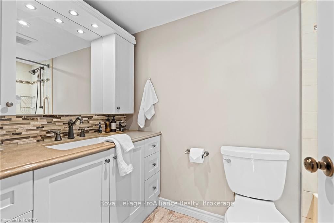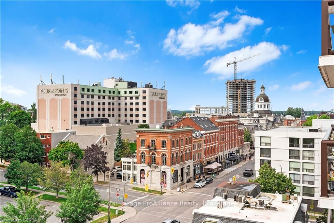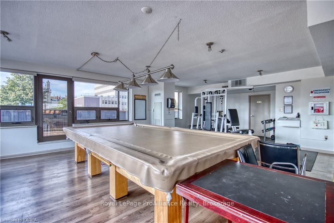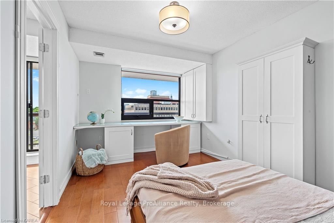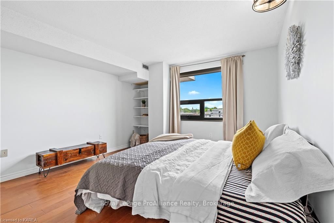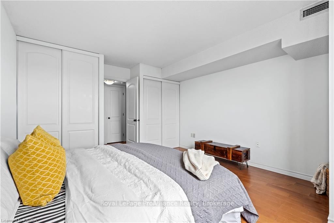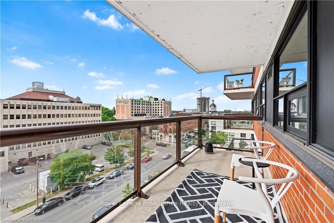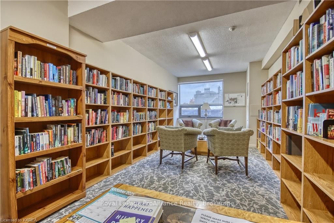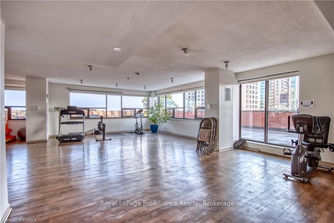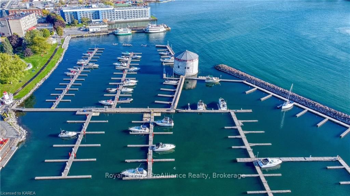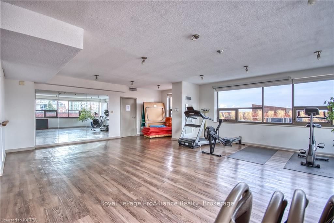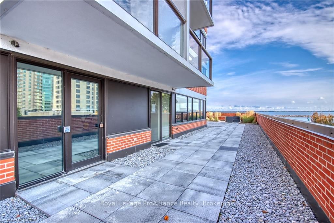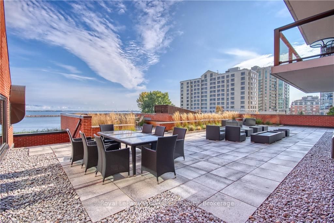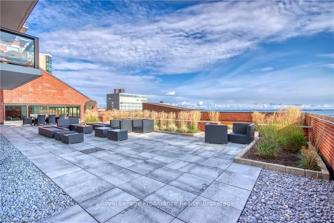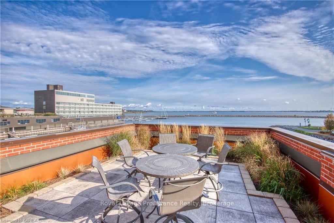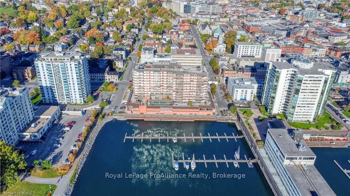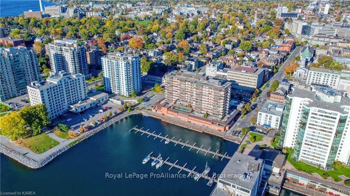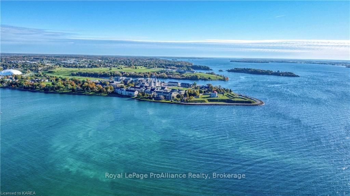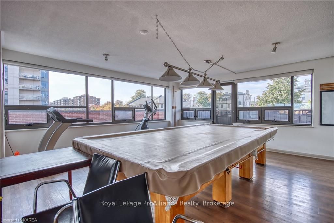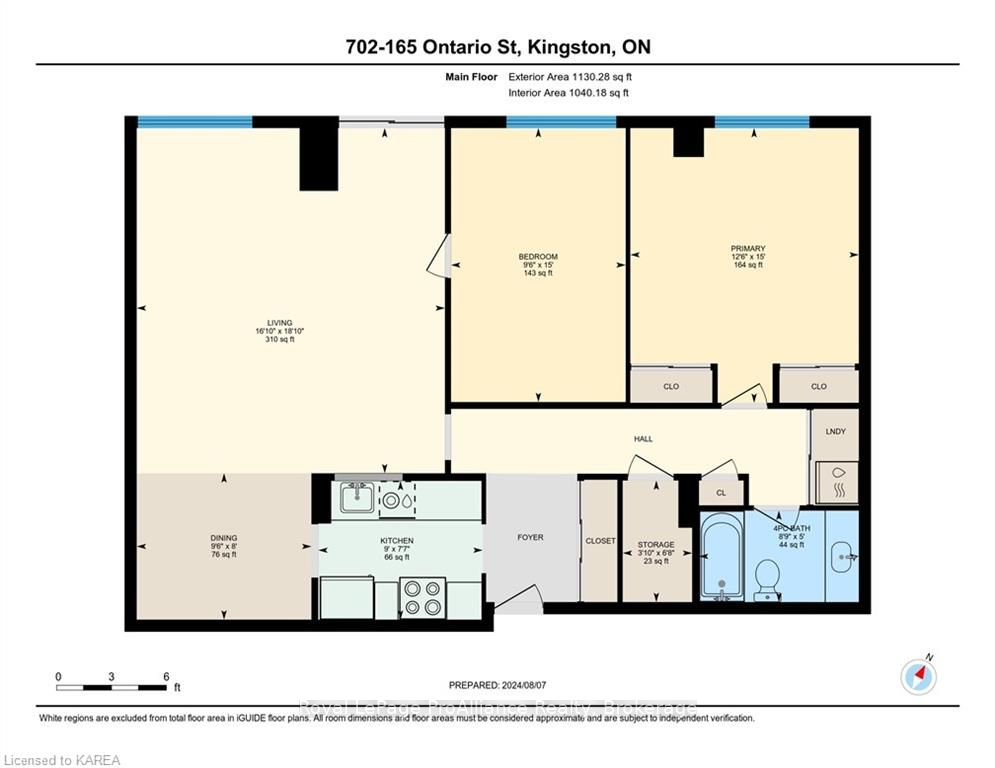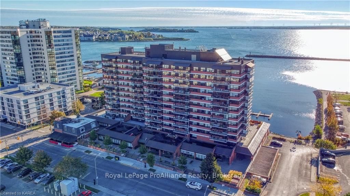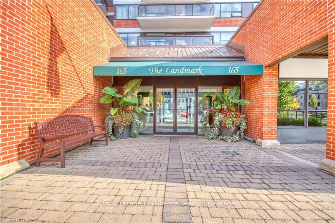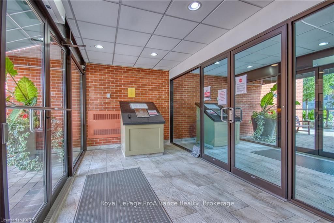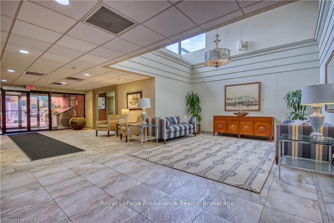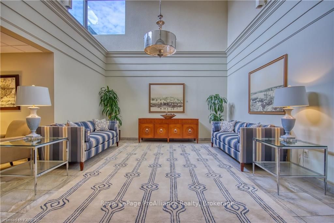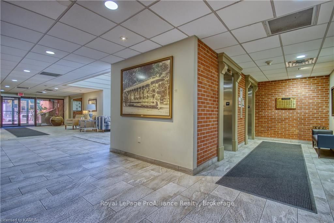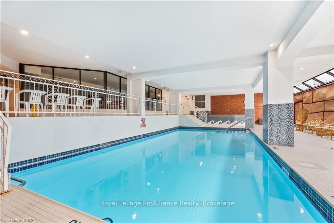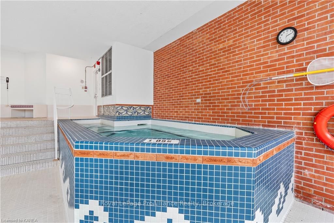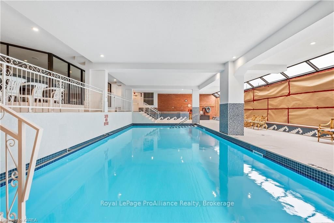$679,900
Available - For Sale
Listing ID: X9411080
165 ONTARIO St , Unit 702, Kingston, K7L 2Y6, Ontario
| Experience downtown living at its finest in this well-maintained condo building located on the Kingston waterfront. This beautiful home places vibrant city life at your doorstep, with the waterfront pathway just outside and a short walk to Kingston's finest restaurants, shopping, city hall, Queen's University, KGH, Hotel Dieu, parks, the Kingston Harbour, Marina, and more. The condo includes a large private balcony with lovely views of downtown, allowing you to admire the city's rich history and architecture. Inside, you are welcomed by a spacious foyer with ample closet space leading to a galley-style kitchen with plenty of cupboard space and modern appliances, including a recently updated dishwasher (2024). The open concept living and dining area features lots of natural light from large windows and balcony doors. Off the living room is a versatile spare bedroom that can serve as a den or office. The primary bedroom features double closets and additional shelving. The unit includes a modern 4pc bath, stacked laundry and abundant storage space. The building offers various amenities, such as an outdoor terrace with stunning Lake Ontario views, an indoor pool with a sauna, gym, games room, library, and workshop. There is secure underground parking and condo fees cover all utilities. Pets are welcome with some restrictions. Don't miss the chance to call this exceptional condo your home! |
| Price | $679,900 |
| Taxes: | $4872.41 |
| Assessment: | $333000 |
| Assessment Year: | 2024 |
| Maintenance Fee: | 984.13 |
| Address: | 165 ONTARIO St , Unit 702, Kingston, K7L 2Y6, Ontario |
| Province/State: | Ontario |
| Condo Corporation No | Unkno |
| Level | Cal |
| Unit No | Call |
| Directions/Cross Streets: | Johnson Street to Ontario Street |
| Rooms: | 7 |
| Rooms +: | 0 |
| Bedrooms: | 2 |
| Bedrooms +: | 0 |
| Kitchens: | 1 |
| Kitchens +: | 0 |
| Family Room: | N |
| Approximatly Age: | 31-50 |
| Property Type: | Condo Apt |
| Style: | Other |
| Exterior: | Brick |
| Garage Type: | Underground |
| Garage(/Parking)Space: | 1.00 |
| Drive Parking Spaces: | 0 |
| Park #1 | |
| Parking Spot: | 3 |
| Exposure: | E |
| Balcony: | Open |
| Locker: | Exclusive |
| Pet Permited: | Restrict |
| Approximatly Age: | 31-50 |
| Approximatly Square Footage: | 1000-1199 |
| Building Amenities: | Car Wash, Gym, Media Room, Outdoor Pool, Rooftop Deck/Garden, Sauna |
| Property Features: | Golf, Hospital |
| Maintenance: | 984.13 |
| CAC Included: | Y |
| Hydro Included: | Y |
| Water Included: | Y |
| Common Elements Included: | Y |
| Heat Included: | Y |
| Parking Included: | Y |
| Building Insurance Included: | Y |
| Fireplace/Stove: | N |
| Heat Type: | Forced Air |
| Central Air Conditioning: | Central Air |
| Ensuite Laundry: | Y |
| Elevator Lift: | N |
$
%
Years
This calculator is for demonstration purposes only. Always consult a professional
financial advisor before making personal financial decisions.
| Although the information displayed is believed to be accurate, no warranties or representations are made of any kind. |
| Royal LePage ProAlliance Realty, Brokerage |
|
|

Dir:
1-866-382-2968
Bus:
416-548-7854
Fax:
416-981-7184
| Book Showing | Email a Friend |
Jump To:
At a Glance:
| Type: | Condo - Condo Apt |
| Area: | Frontenac |
| Municipality: | Kingston |
| Neighbourhood: | Central City East |
| Style: | Other |
| Approximate Age: | 31-50 |
| Tax: | $4,872.41 |
| Maintenance Fee: | $984.13 |
| Beds: | 2 |
| Baths: | 1 |
| Garage: | 1 |
| Fireplace: | N |
Locatin Map:
Payment Calculator:
- Color Examples
- Green
- Black and Gold
- Dark Navy Blue And Gold
- Cyan
- Black
- Purple
- Gray
- Blue and Black
- Orange and Black
- Red
- Magenta
- Gold
- Device Examples

