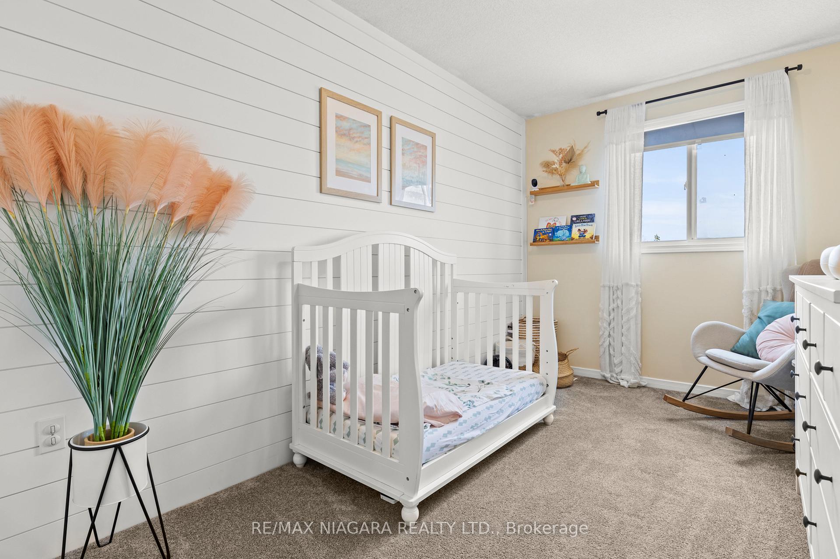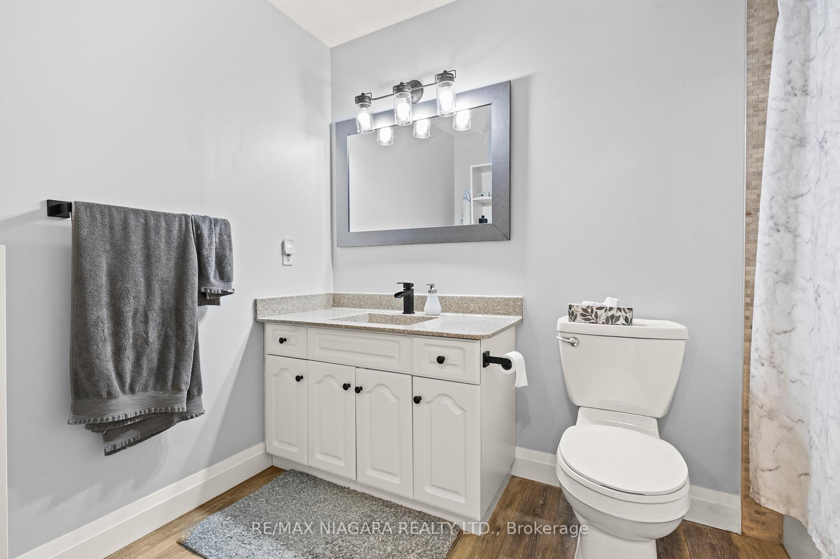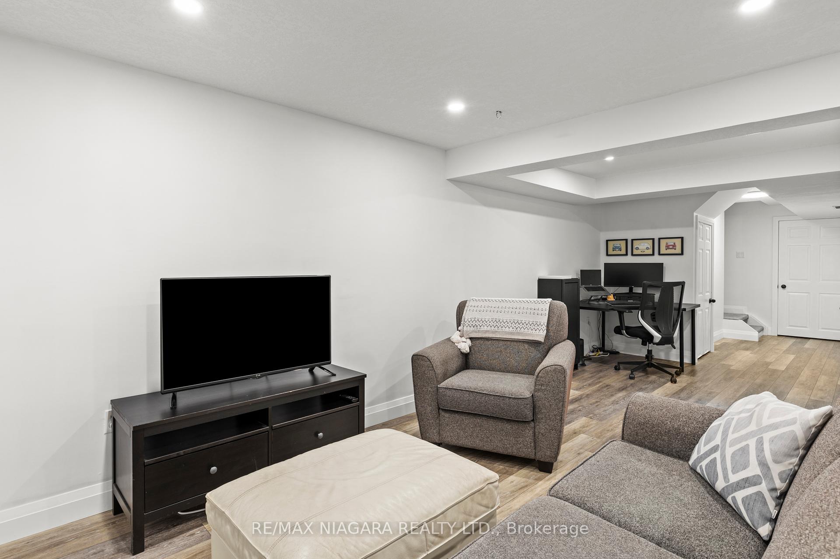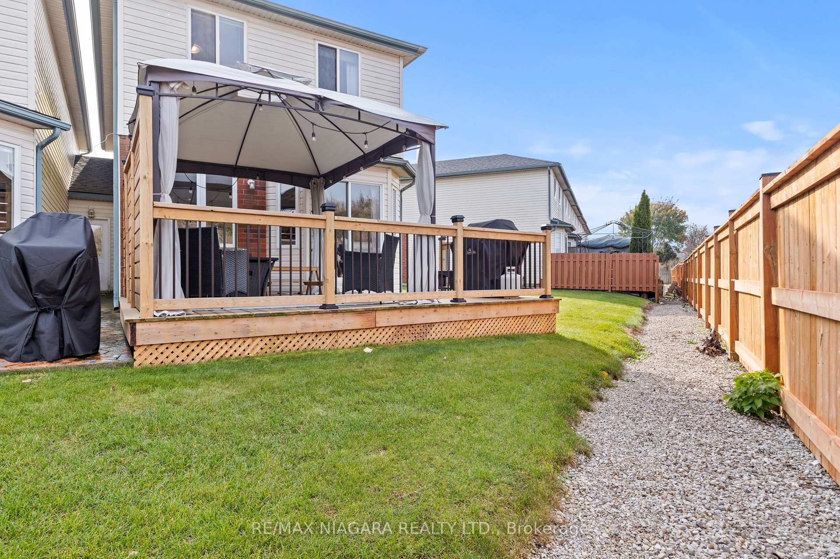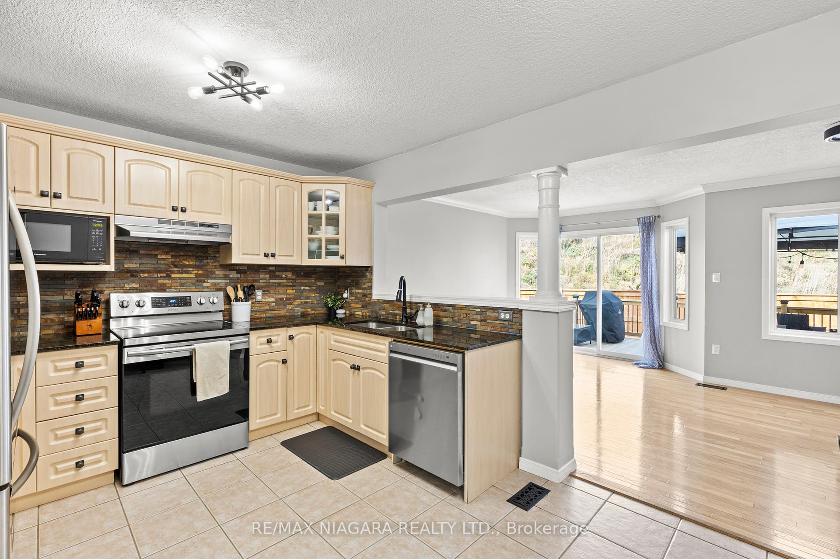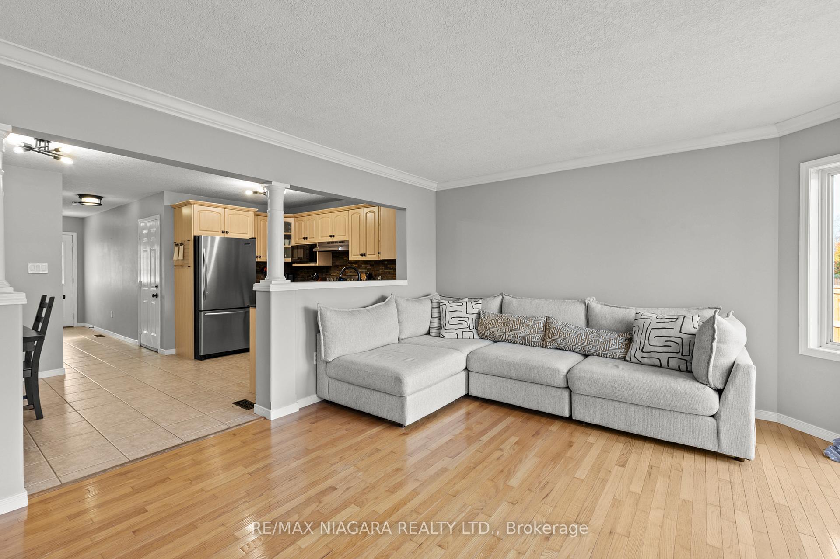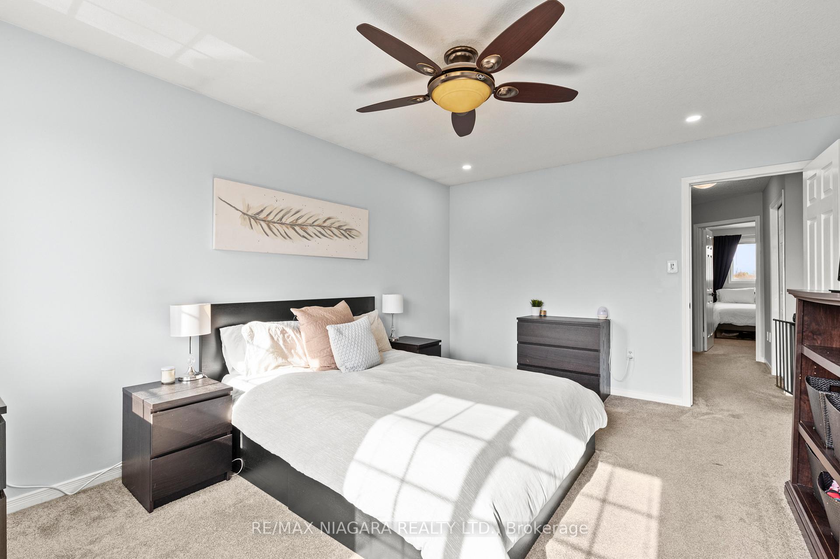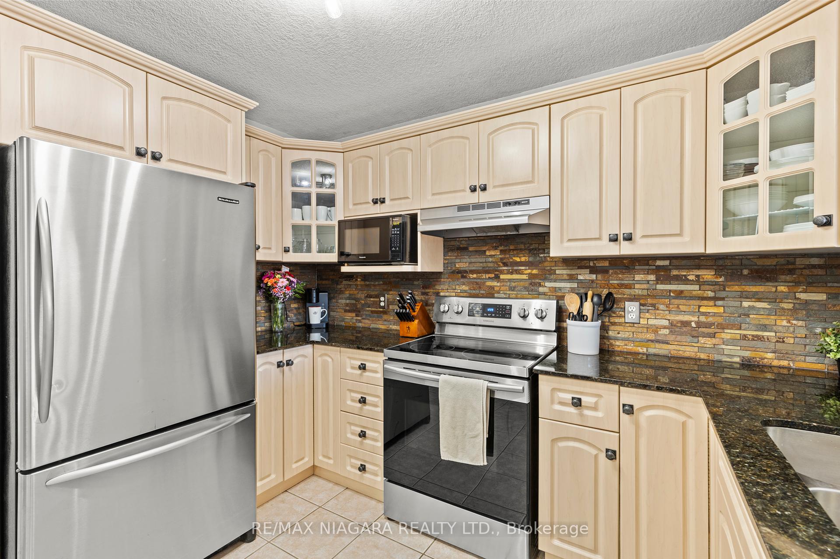$672,000
Available - For Sale
Listing ID: X10412012
10 STONECAIRN Dr , Unit 7, Cambridge, N1T 1X1, Ontario
| This end unit condo townhouse at 10 Stonecairn Drive, Unit #7, features a bright and spacious layout with a total of 1,863 sqft of living space. It includes 3 bedrooms and 2 bathrooms. The main highlights are: *An updated kitchen with granite countertops and stainless steel appliances, overlooking the family room. *On the second floor, there's a primary bedroom with a walk-in closet and a 4-piece bathroom, plus two additional bedrooms and updated flooring throughout. *The basement is fully finished with newer laminate flooring, a laundry area with a washer and dryer, and updated furnace, air conditioning, water softener from 2022. It also features a cozy recreational room perfect for movie nights. This home is extremely well-maintained with a welcoming exterior offering a single car driveway, garage and brand new deck at the rear of the house including substantial visitor parking spaces. |
| Price | $672,000 |
| Taxes: | $3288.00 |
| Assessment: | $224000 |
| Assessment Year: | 2024 |
| Maintenance Fee: | 350.00 |
| Address: | 10 STONECAIRN Dr , Unit 7, Cambridge, N1T 1X1, Ontario |
| Province/State: | Ontario |
| Condo Corporation No | WCC |
| Level | 1 |
| Unit No | 7 |
| Directions/Cross Streets: | SAGINAW TO STONECAIRN DRIVE |
| Rooms: | 11 |
| Bedrooms: | 3 |
| Bedrooms +: | |
| Kitchens: | 1 |
| Family Room: | Y |
| Basement: | Part Fin |
| Approximatly Age: | 16-30 |
| Property Type: | Condo Townhouse |
| Style: | 2-Storey |
| Exterior: | Brick Front, Vinyl Siding |
| Garage Type: | Attached |
| Garage(/Parking)Space: | 1.00 |
| Drive Parking Spaces: | 1 |
| Park #1 | |
| Parking Type: | Exclusive |
| Exposure: | S |
| Balcony: | None |
| Locker: | None |
| Pet Permited: | Restrict |
| Retirement Home: | N |
| Approximatly Age: | 16-30 |
| Approximatly Square Footage: | 1200-1399 |
| Building Amenities: | Bbqs Allowed, Visitor Parking |
| Property Features: | Public Trans, School, School Bus Route |
| Maintenance: | 350.00 |
| Common Elements Included: | Y |
| Parking Included: | Y |
| Fireplace/Stove: | N |
| Heat Source: | Gas |
| Heat Type: | Heat Pump |
| Central Air Conditioning: | Central Air |
| Laundry Level: | Lower |
| Elevator Lift: | N |
$
%
Years
This calculator is for demonstration purposes only. Always consult a professional
financial advisor before making personal financial decisions.
| Although the information displayed is believed to be accurate, no warranties or representations are made of any kind. |
| RE/MAX NIAGARA REALTY LTD. |
|
|

Dir:
1-866-382-2968
Bus:
416-548-7854
Fax:
416-981-7184
| Virtual Tour | Book Showing | Email a Friend |
Jump To:
At a Glance:
| Type: | Condo - Condo Townhouse |
| Area: | Waterloo |
| Municipality: | Cambridge |
| Style: | 2-Storey |
| Approximate Age: | 16-30 |
| Tax: | $3,288 |
| Maintenance Fee: | $350 |
| Beds: | 3 |
| Baths: | 2 |
| Garage: | 1 |
| Fireplace: | N |
Locatin Map:
Payment Calculator:
- Color Examples
- Green
- Black and Gold
- Dark Navy Blue And Gold
- Cyan
- Black
- Purple
- Gray
- Blue and Black
- Orange and Black
- Red
- Magenta
- Gold
- Device Examples

