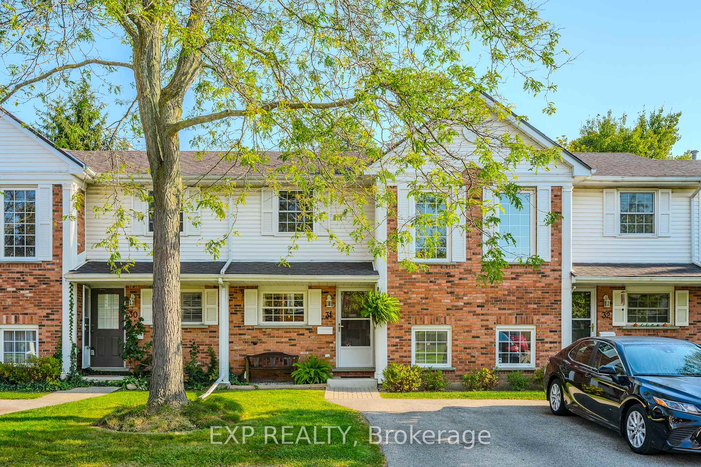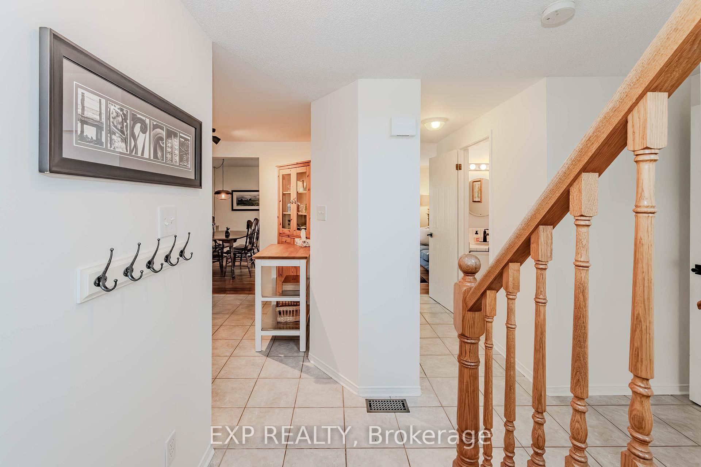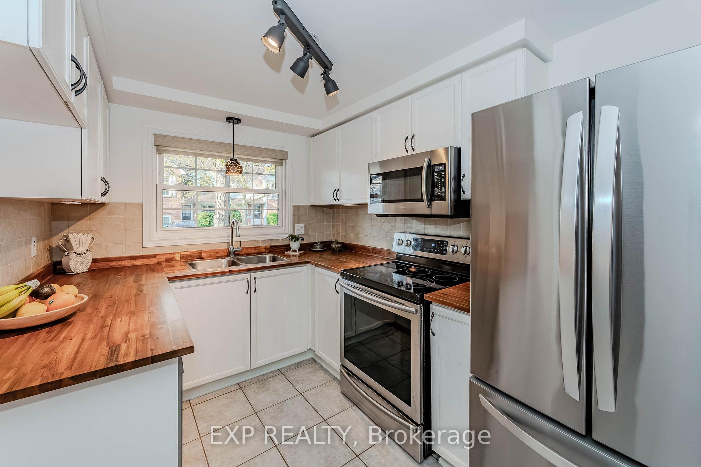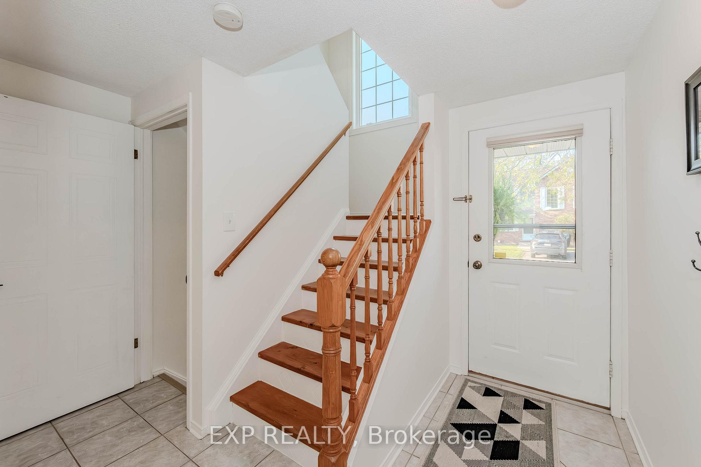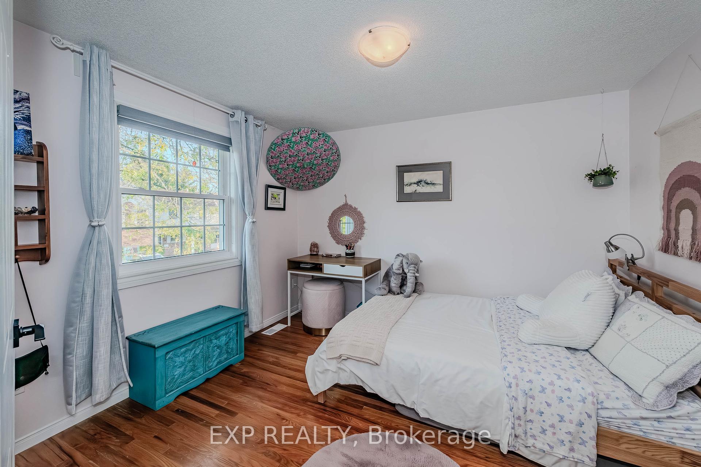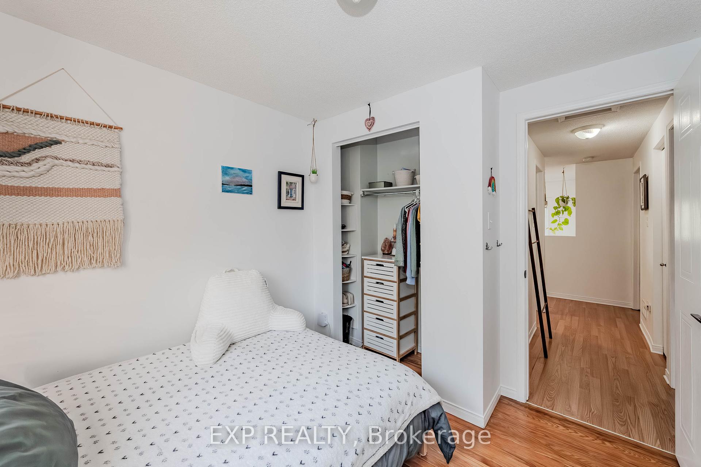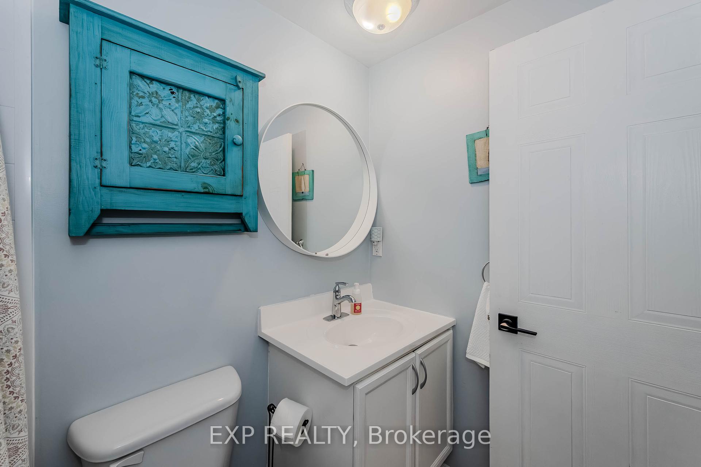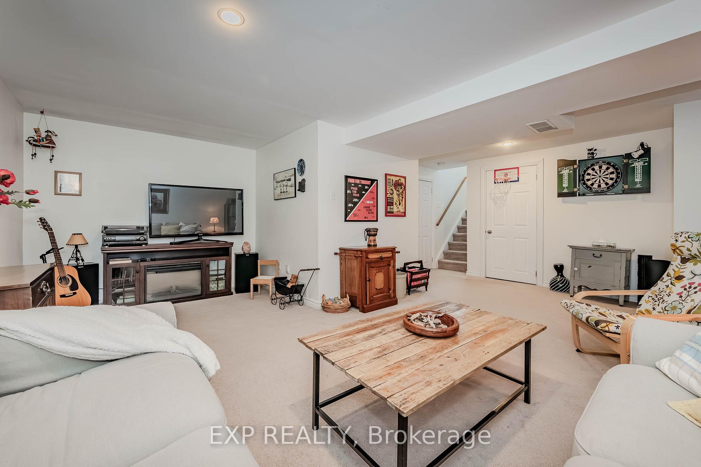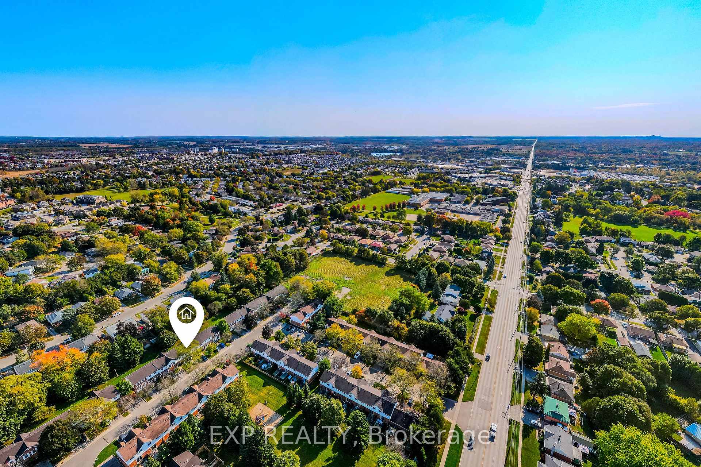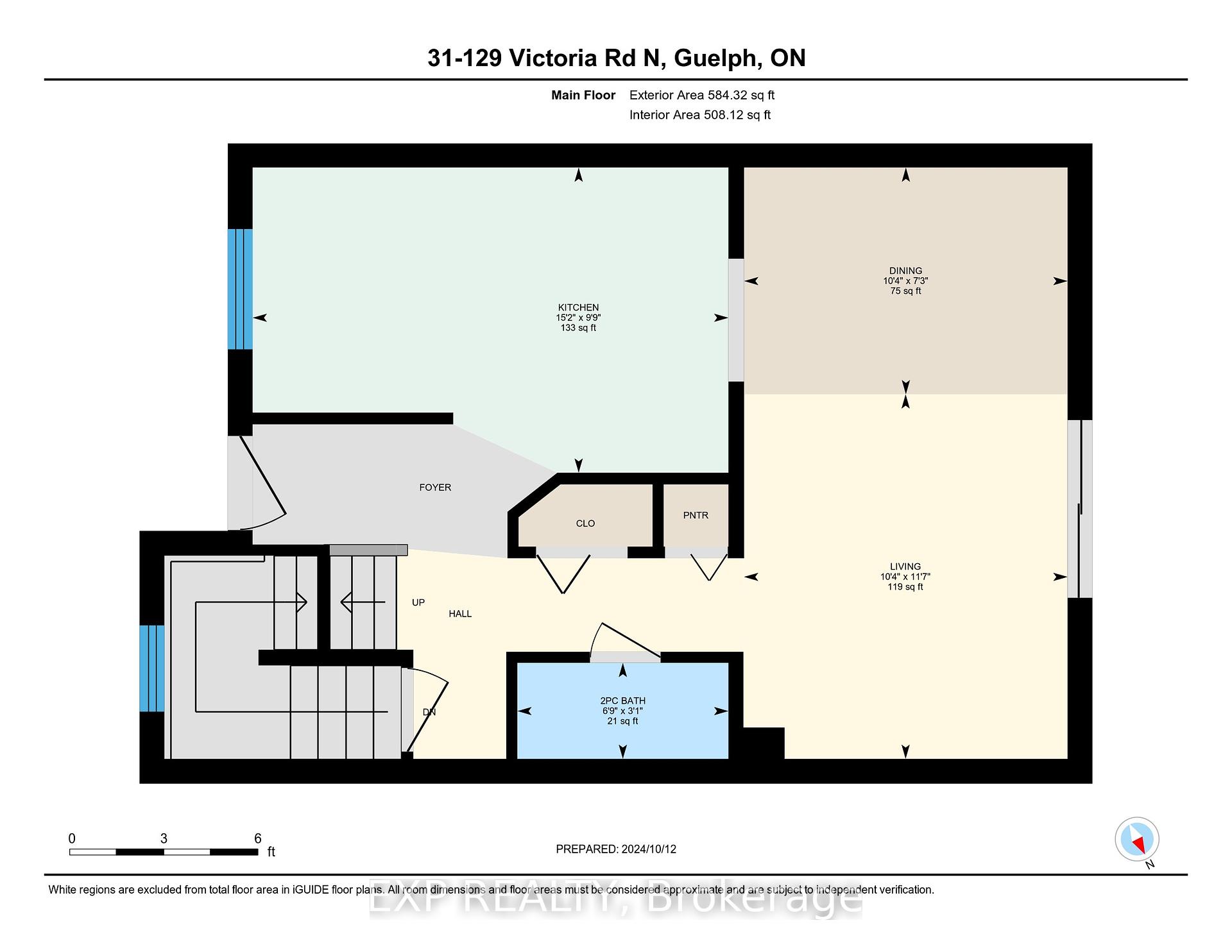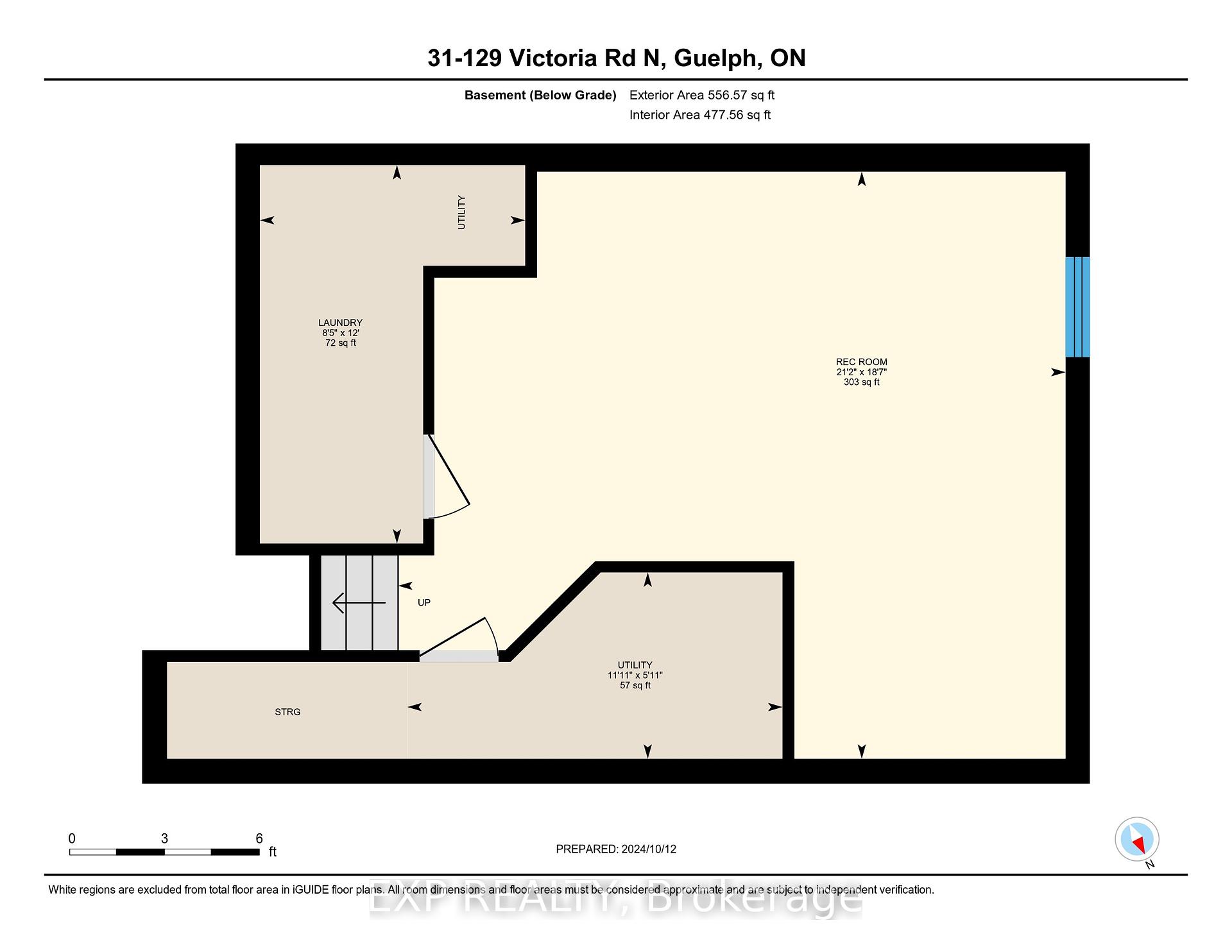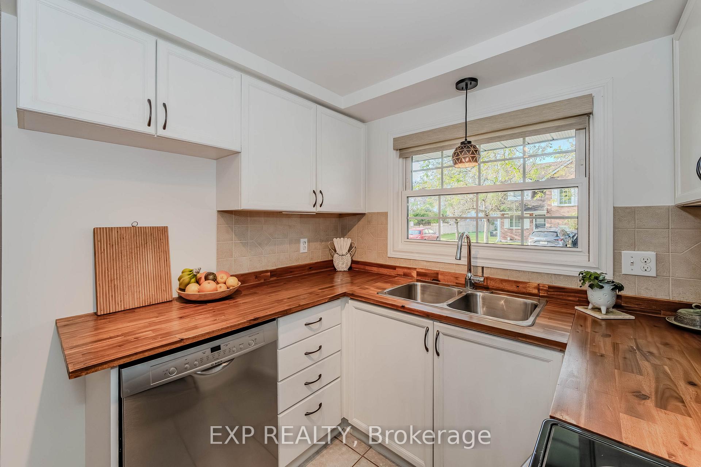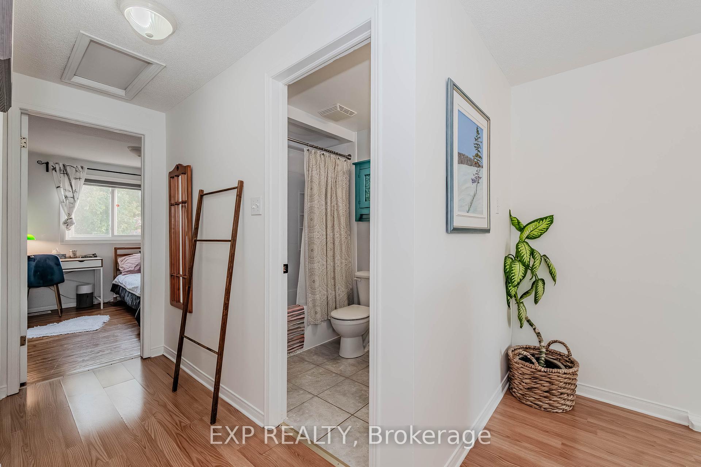$619,000
Available - For Sale
Listing ID: X9397471
129 Victoria Rd North , Unit 31, Guelph, N1E 6V3, Ontario
| Welcome to 31-129 Victoria Rd N, where the story of your next chapter begins. This charming 3-bedroom, 1.5-bath townhouse is more than just a place to live, its a space to create memories, unwind, and embrace a lifestyle filled with comfort and convenience. Perfectly designed for families and downsizers alike, this home blends cozy living with practical features that cater to your everyday needs. Imagine stepping into a bright, open-concept living area where sunlight dances through the windows, inviting you to relax and spend quality time with loved ones. The heart of the home, the kitchen, flows seamlessly into the dining area, making it easy to host family dinners or entertain friends. Downstairs, the fully finished basement offers the perfect spot for a family movie night, kids' play area, or even a cozy home office. Upstairs, you will find three generous bedrooms each designed to offer peace and privacy. Whether you are tucking in your little ones after a day of adventure or setting up the perfect guest room, these spaces will grow with you. Living here means more than just a comfortable home. Step outside and discover the community park where children can laugh and play, or take a short walk to the nearby public recreation centre for a swim, workout, or some fun family activities. This is a neighbourhood where connections are made, and life is lived fully. 31-129 Victoria Rd N isn't just a house, its where life unfolds, and we can't wait for you to make it your own. |
| Price | $619,000 |
| Taxes: | $2632.57 |
| Assessment: | $231000 |
| Assessment Year: | 2024 |
| Maintenance Fee: | 414.00 |
| Address: | 129 Victoria Rd North , Unit 31, Guelph, N1E 6V3, Ontario |
| Province/State: | Ontario |
| Condo Corporation No | WCC |
| Level | 1 |
| Unit No | 31 |
| Directions/Cross Streets: | Hadati and Victoria Rd N |
| Rooms: | 7 |
| Rooms +: | 2 |
| Bedrooms: | 3 |
| Bedrooms +: | 0 |
| Kitchens: | 1 |
| Kitchens +: | 0 |
| Family Room: | Y |
| Basement: | Finished, Full |
| Property Type: | Condo Townhouse |
| Style: | 2-Storey |
| Exterior: | Brick Front, Vinyl Siding |
| Garage Type: | None |
| Garage(/Parking)Space: | 0.00 |
| Drive Parking Spaces: | 1 |
| Park #1 | |
| Parking Type: | Owned |
| Exposure: | W |
| Balcony: | None |
| Locker: | None |
| Pet Permited: | Restrict |
| Approximatly Square Footage: | 1000-1199 |
| Maintenance: | 414.00 |
| Common Elements Included: | Y |
| Parking Included: | Y |
| Building Insurance Included: | Y |
| Fireplace/Stove: | N |
| Heat Source: | Gas |
| Heat Type: | Forced Air |
| Central Air Conditioning: | Central Air |
$
%
Years
This calculator is for demonstration purposes only. Always consult a professional
financial advisor before making personal financial decisions.
| Although the information displayed is believed to be accurate, no warranties or representations are made of any kind. |
| EXP REALTY |
|
|

Dir:
1-866-382-2968
Bus:
416-548-7854
Fax:
416-981-7184
| Virtual Tour | Book Showing | Email a Friend |
Jump To:
At a Glance:
| Type: | Condo - Condo Townhouse |
| Area: | Wellington |
| Municipality: | Guelph |
| Neighbourhood: | Grange Hill East |
| Style: | 2-Storey |
| Tax: | $2,632.57 |
| Maintenance Fee: | $414 |
| Beds: | 3 |
| Baths: | 2 |
| Fireplace: | N |
Locatin Map:
Payment Calculator:
- Color Examples
- Green
- Black and Gold
- Dark Navy Blue And Gold
- Cyan
- Black
- Purple
- Gray
- Blue and Black
- Orange and Black
- Red
- Magenta
- Gold
- Device Examples

