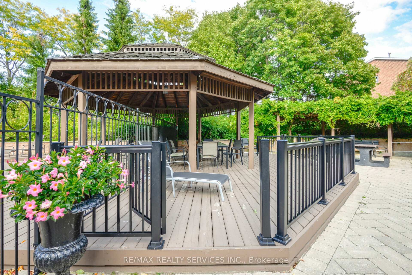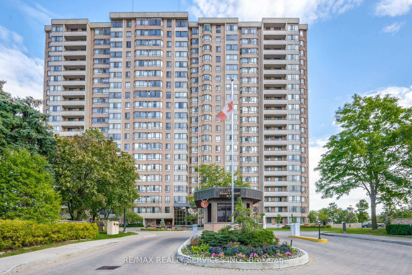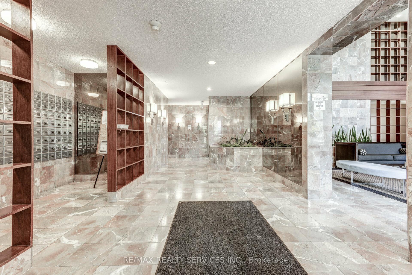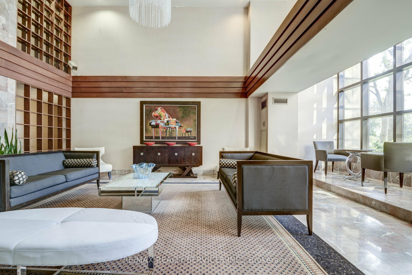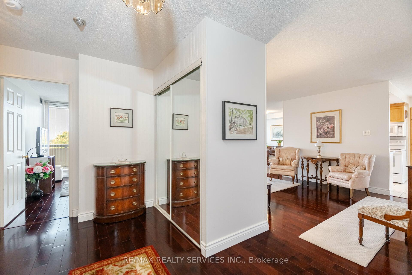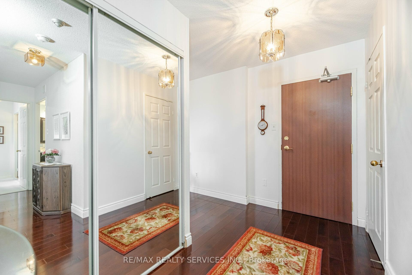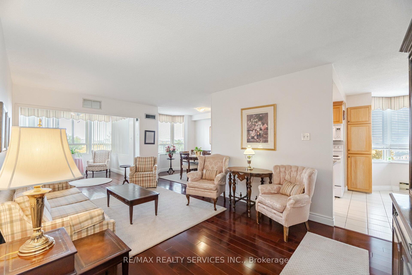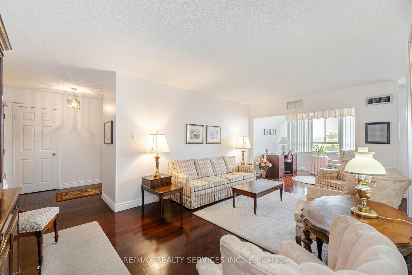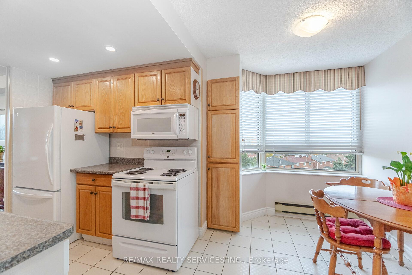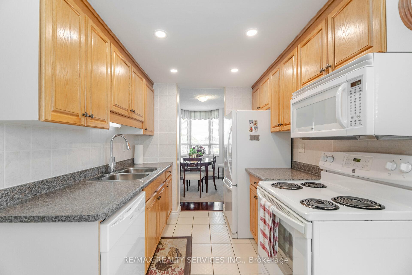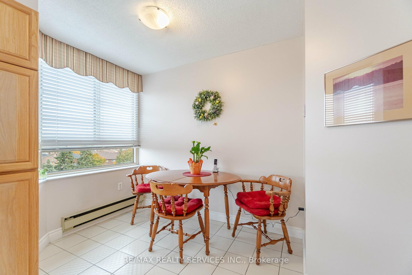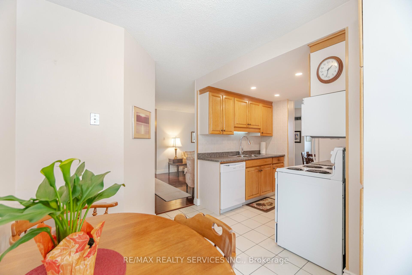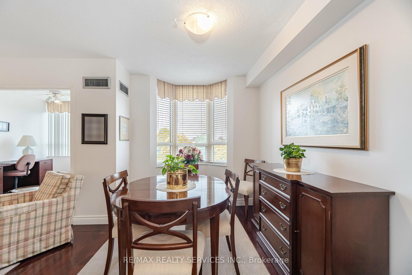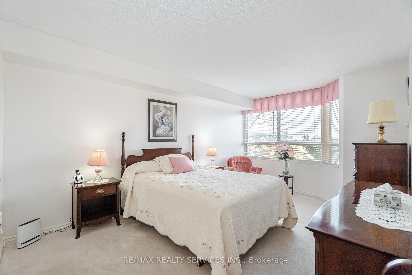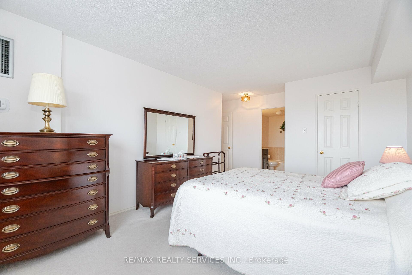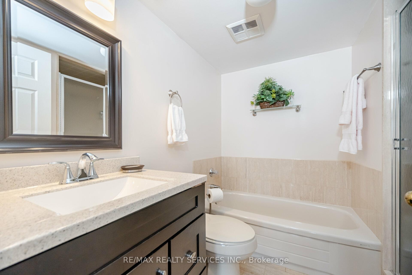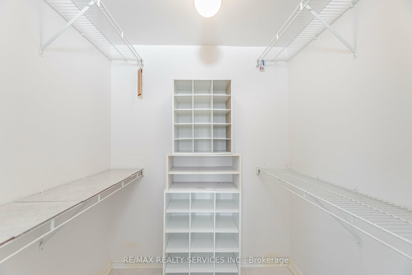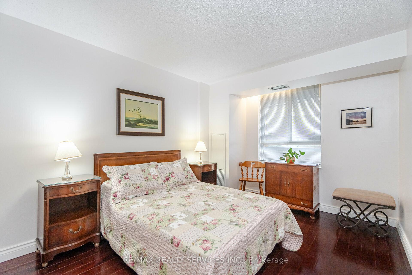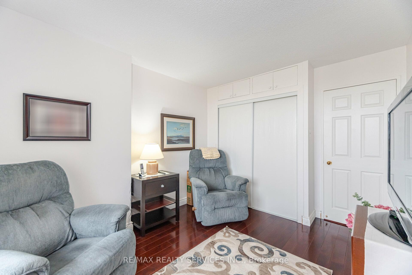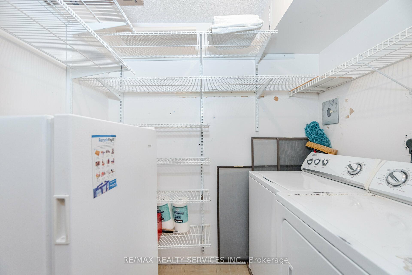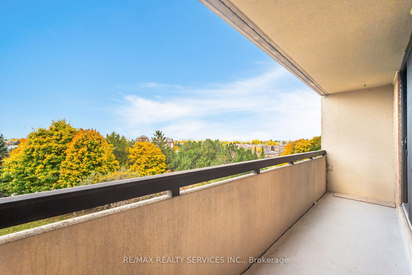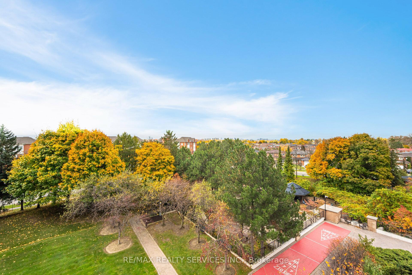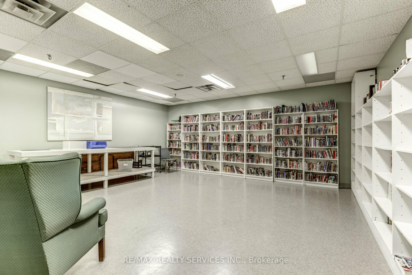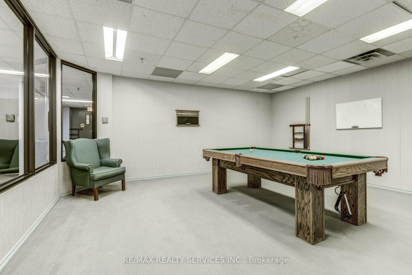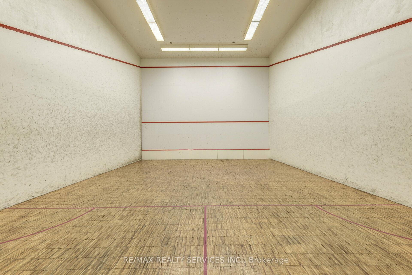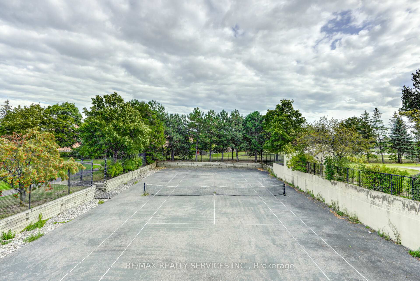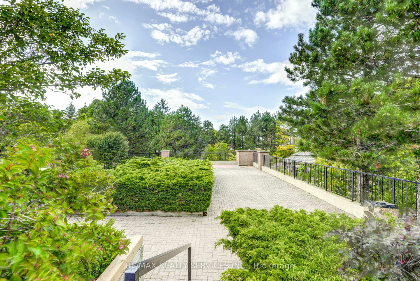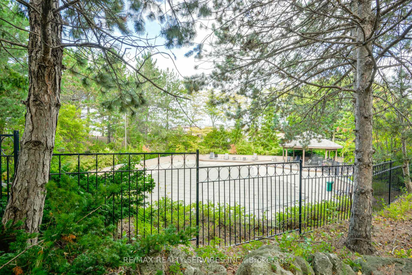$537,500
Available - For Sale
Listing ID: W9769246
100 County Court Blvd , Unit 508, Brampton, L6W 3X1, Ontario
| Welcome to The Crown, an iconic residence nestled in the heart of Fletchers Creek known for its amazing location. Step into this expansive 3+ 1 bedroom, 2-bathroom condo, where every window frames views of Lake Ontario, downtown Toronto, and Mississauga. With over 1400+ sq ft of living space, beautiful gleaming hardwood floors flow throughout, adding warmth while the versatile den/sunroom provides extra space for work or relaxation, 1 parking spot is also included with the unit. The kitchen offers lovely views of the outdoor dining area & outdoor tennis courts. The Crown provides an impressive array of amenities to suit your lifestyle. Take advantage of the outdoor pool, tennis courts, basketball court, shuffleboard, and BBQ area, perfect for enjoying warm summer days. Inside, indulge in the gym, sauna, indoor squash court, library, billiards room, and party/meeting room for gatherings. |
| Extras: With 24-hour gated security, ample visitor parking, and lush gardens, The Crown offers a peaceful retreat amidst the city. This is where luxury, comfort, and community come together for an unparalleled living experience. |
| Price | $537,500 |
| Taxes: | $2811.40 |
| Maintenance Fee: | 1280.78 |
| Address: | 100 County Court Blvd , Unit 508, Brampton, L6W 3X1, Ontario |
| Province/State: | Ontario |
| Condo Corporation No | PCC |
| Level | 5 |
| Unit No | 8 |
| Directions/Cross Streets: | Hurontario / Ray Lawson |
| Rooms: | 7 |
| Bedrooms: | 3 |
| Bedrooms +: | 1 |
| Kitchens: | 1 |
| Family Room: | N |
| Basement: | None |
| Property Type: | Condo Apt |
| Style: | Apartment |
| Exterior: | Brick |
| Garage Type: | Underground |
| Garage(/Parking)Space: | 1.00 |
| Drive Parking Spaces: | 0 |
| Park #1 | |
| Parking Spot: | 321 |
| Parking Type: | Owned |
| Exposure: | N |
| Balcony: | Open |
| Locker: | None |
| Pet Permited: | Restrict |
| Approximatly Square Footage: | 1400-1599 |
| Maintenance: | 1280.78 |
| CAC Included: | Y |
| Hydro Included: | Y |
| Water Included: | Y |
| Cabel TV Included: | Y |
| Common Elements Included: | Y |
| Heat Included: | Y |
| Parking Included: | Y |
| Building Insurance Included: | Y |
| Fireplace/Stove: | N |
| Heat Source: | Gas |
| Heat Type: | Forced Air |
| Central Air Conditioning: | Central Air |
| Ensuite Laundry: | Y |
$
%
Years
This calculator is for demonstration purposes only. Always consult a professional
financial advisor before making personal financial decisions.
| Although the information displayed is believed to be accurate, no warranties or representations are made of any kind. |
| RE/MAX REALTY SERVICES INC. |
|
|

Dir:
1-866-382-2968
Bus:
416-548-7854
Fax:
416-981-7184
| Virtual Tour | Book Showing | Email a Friend |
Jump To:
At a Glance:
| Type: | Condo - Condo Apt |
| Area: | Peel |
| Municipality: | Brampton |
| Neighbourhood: | Fletcher's Creek South |
| Style: | Apartment |
| Tax: | $2,811.4 |
| Maintenance Fee: | $1,280.78 |
| Beds: | 3+1 |
| Baths: | 2 |
| Garage: | 1 |
| Fireplace: | N |
Locatin Map:
Payment Calculator:
- Color Examples
- Green
- Black and Gold
- Dark Navy Blue And Gold
- Cyan
- Black
- Purple
- Gray
- Blue and Black
- Orange and Black
- Red
- Magenta
- Gold
- Device Examples

