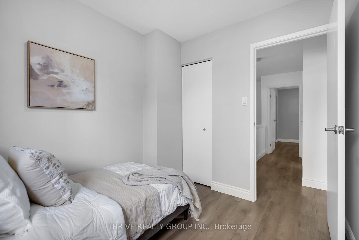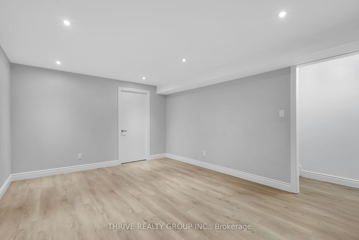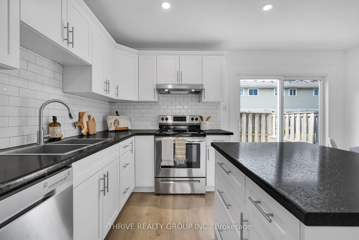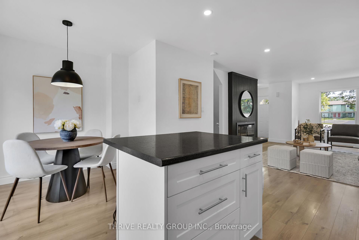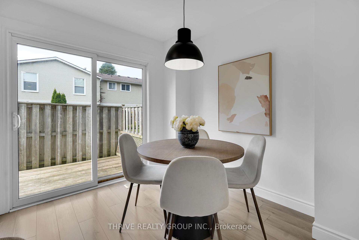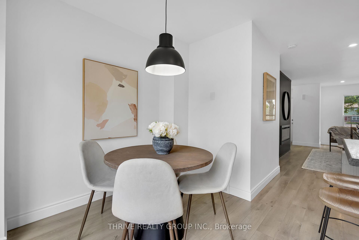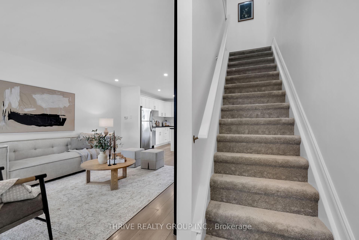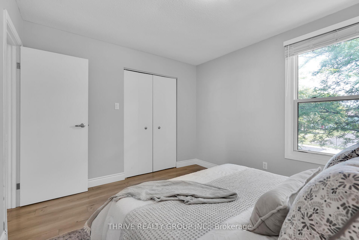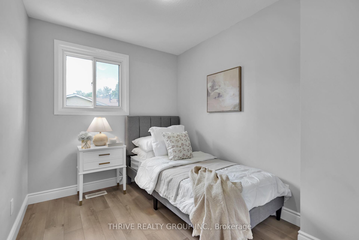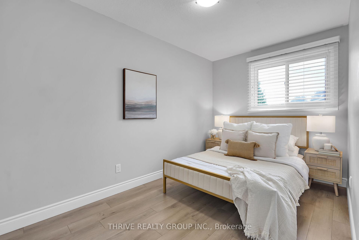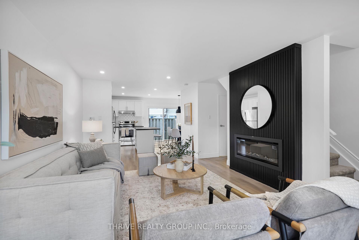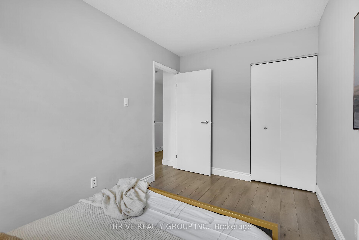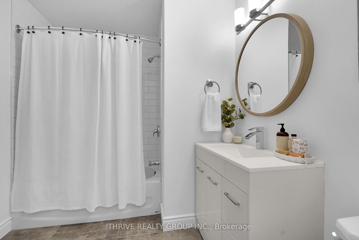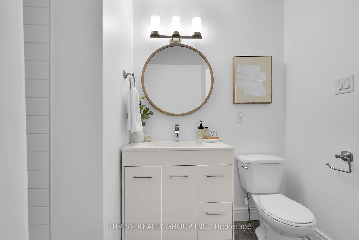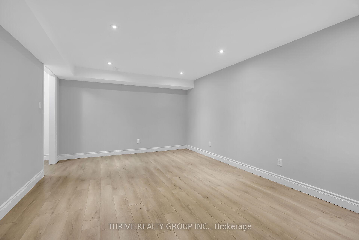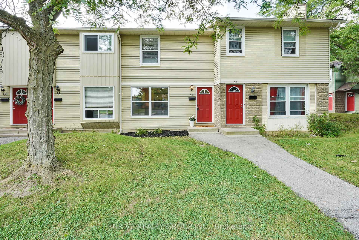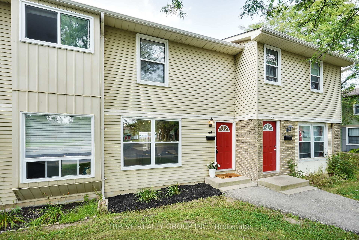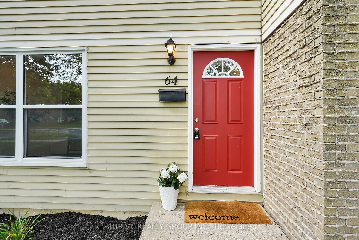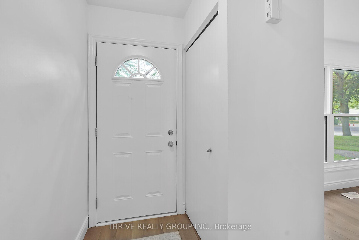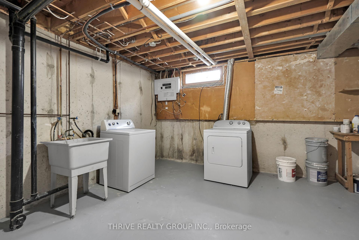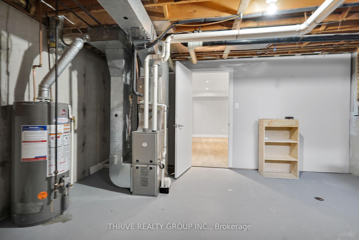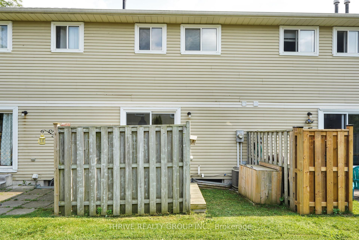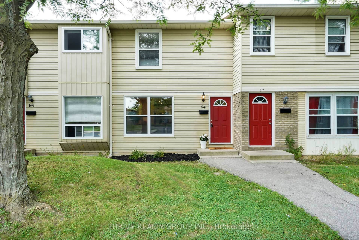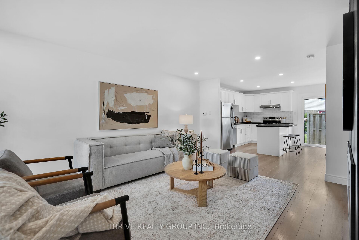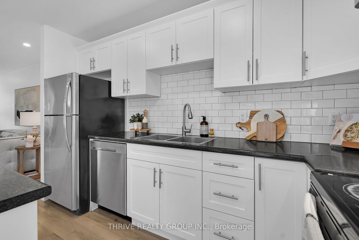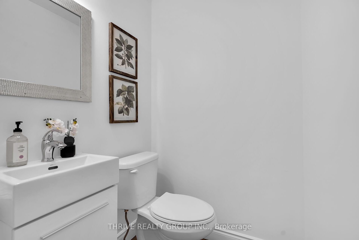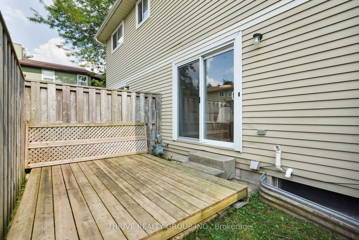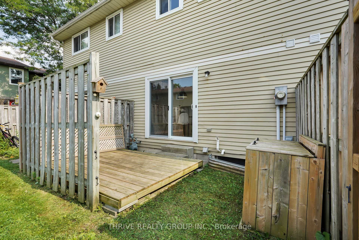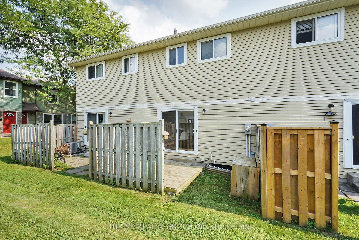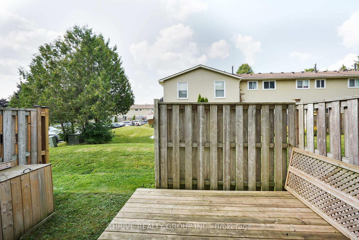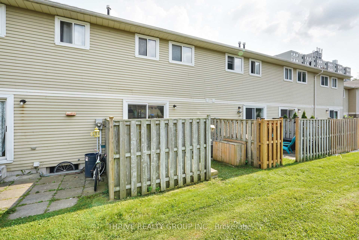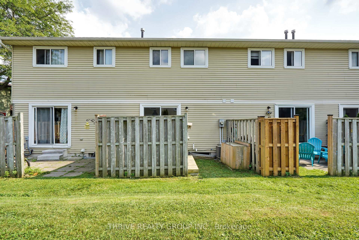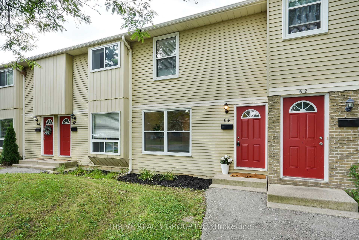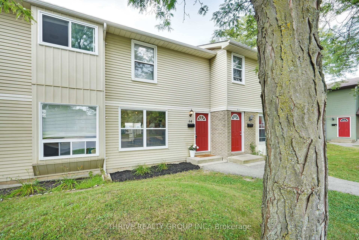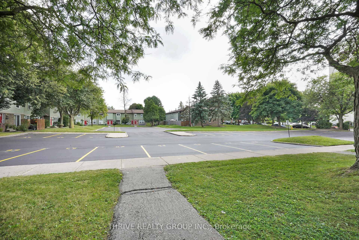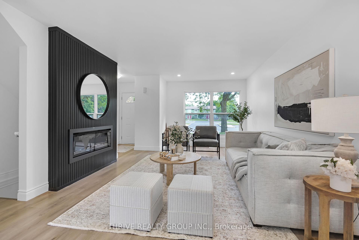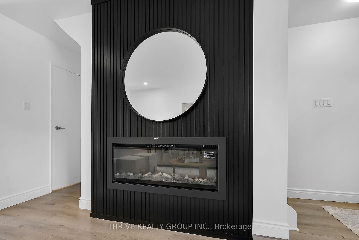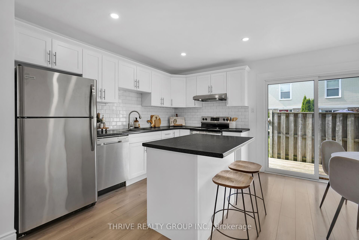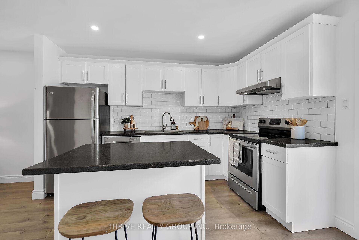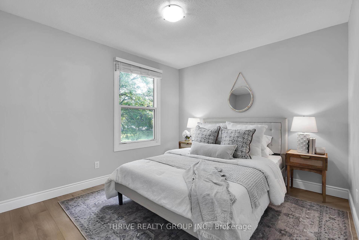$479,900
Available - For Sale
Listing ID: X9353086
70 Fiddlers Green Rd , Unit 64, London, N6H 4R4, Ontario
| Premium one-of-a-kind renovated condo in popular Oakridge neighbourhood. Ideal for live-in or for investors. Professionally updated throughout. Designed with you in mind, this condo features an open concept main floor including a modern fireplace, custom kitchen with island, tile backsplash and stainless steel appliance package. Head upstairs to 3 bedrooms and a spacious bathroom. The lower level offers a family room with pot lights, laundry area and plenty of storage space. Practical updates include updated furnace/central air (2017), electrical panel(2022), fresh paint, easy-clean flooring and more. Well managed condo corporation with affordable condo fees including water and a freshly paved parking area. Excellent school districts including Oakridge Secondary next door. Walk to your favourite West London amenities includingSuperstore, Remark Fresh Market, Starbucks, and more. Steps from London Transit line. Incredible value. A+ location. Quick closing available. You will LOVE it! Welcome Home. |
| Price | $479,900 |
| Taxes: | $1900.00 |
| Maintenance Fee: | 320.00 |
| Address: | 70 Fiddlers Green Rd , Unit 64, London, N6H 4R4, Ontario |
| Province/State: | Ontario |
| Condo Corporation No | MC |
| Level | 1 |
| Unit No | 30 |
| Directions/Cross Streets: | South from Oxford St. to Fiddlers Green Rd. |
| Rooms: | 7 |
| Bedrooms: | 3 |
| Bedrooms +: | |
| Kitchens: | 1 |
| Family Room: | N |
| Basement: | Full |
| Approximatly Age: | 51-99 |
| Property Type: | Condo Townhouse |
| Style: | 2-Storey |
| Exterior: | Alum Siding, Brick |
| Garage Type: | Surface |
| Garage(/Parking)Space: | 0.00 |
| Drive Parking Spaces: | 1 |
| Park #1 | |
| Parking Spot: | 64 |
| Parking Type: | Exclusive |
| Exposure: | N |
| Balcony: | None |
| Locker: | None |
| Pet Permited: | Restrict |
| Approximatly Age: | 51-99 |
| Approximatly Square Footage: | 1000-1199 |
| Property Features: | Park, School |
| Maintenance: | 320.00 |
| Water Included: | Y |
| Common Elements Included: | Y |
| Parking Included: | Y |
| Fireplace/Stove: | N |
| Heat Source: | Gas |
| Heat Type: | Forced Air |
| Central Air Conditioning: | Central Air |
$
%
Years
This calculator is for demonstration purposes only. Always consult a professional
financial advisor before making personal financial decisions.
| Although the information displayed is believed to be accurate, no warranties or representations are made of any kind. |
| THRIVE REALTY GROUP INC. |
|
|

Dir:
1-866-382-2968
Bus:
416-548-7854
Fax:
416-981-7184
| Virtual Tour | Book Showing | Email a Friend |
Jump To:
At a Glance:
| Type: | Condo - Condo Townhouse |
| Area: | Middlesex |
| Municipality: | London |
| Neighbourhood: | North P |
| Style: | 2-Storey |
| Approximate Age: | 51-99 |
| Tax: | $1,900 |
| Maintenance Fee: | $320 |
| Beds: | 3 |
| Baths: | 2 |
| Fireplace: | N |
Locatin Map:
Payment Calculator:
- Color Examples
- Green
- Black and Gold
- Dark Navy Blue And Gold
- Cyan
- Black
- Purple
- Gray
- Blue and Black
- Orange and Black
- Red
- Magenta
- Gold
- Device Examples

