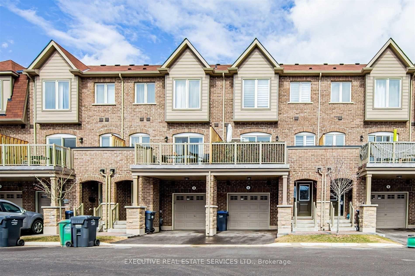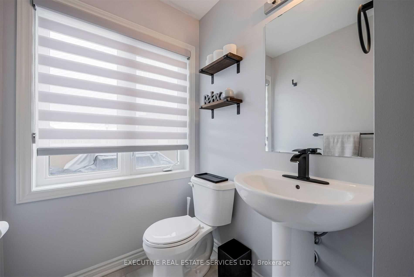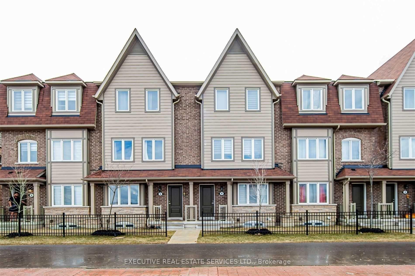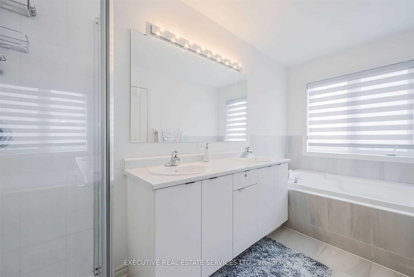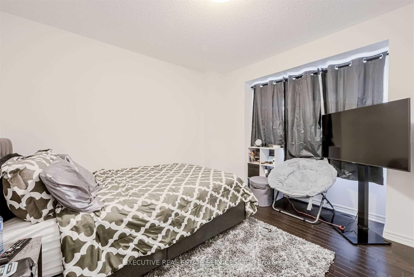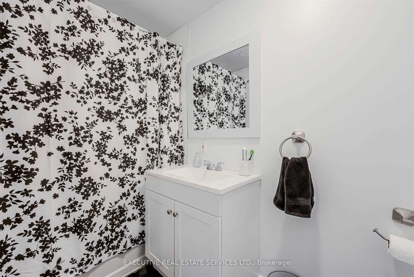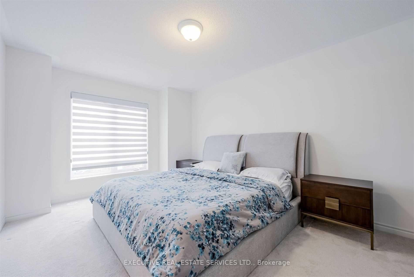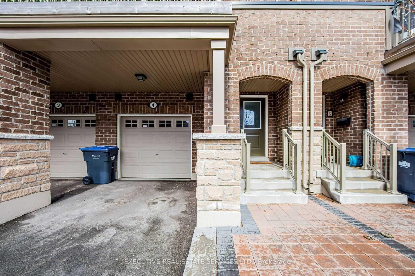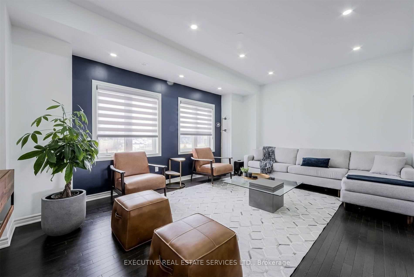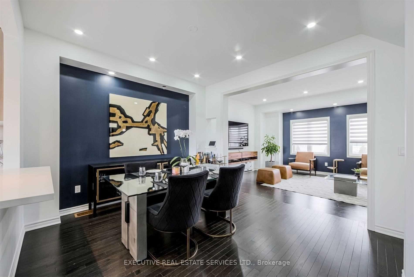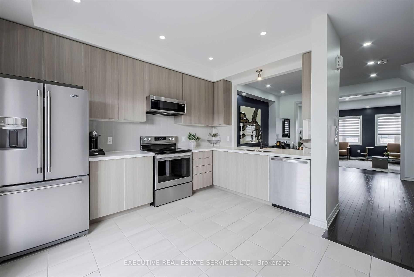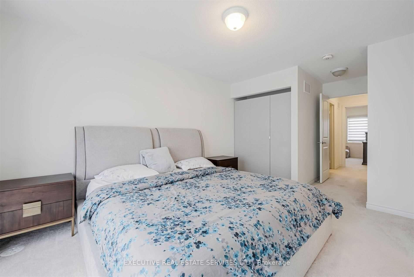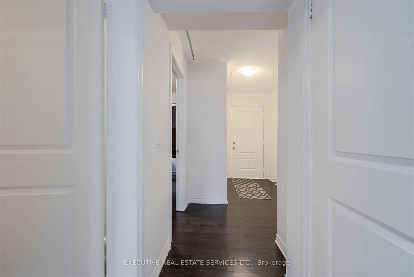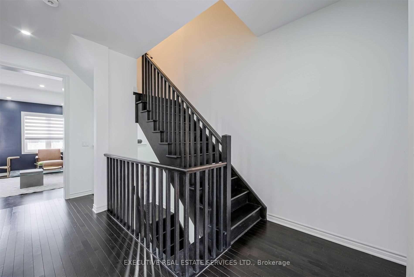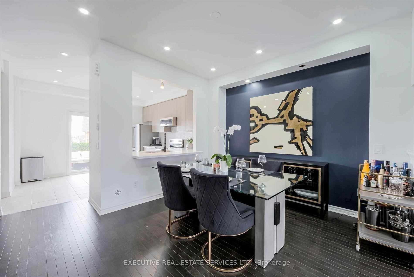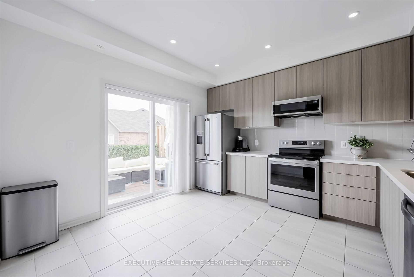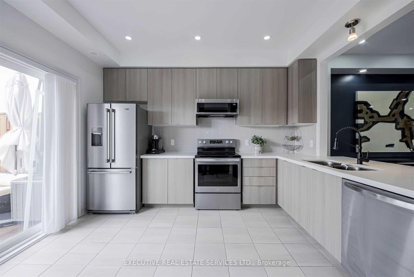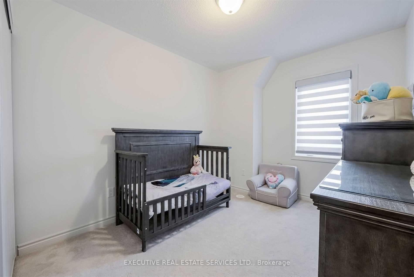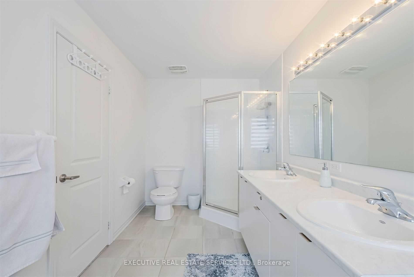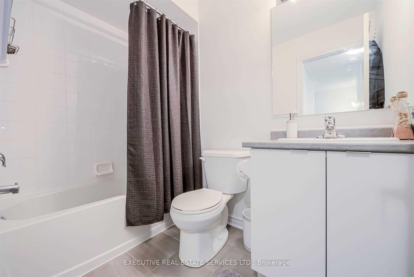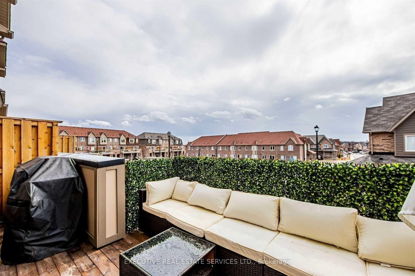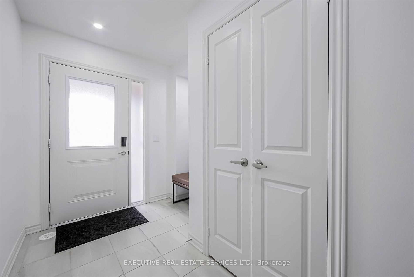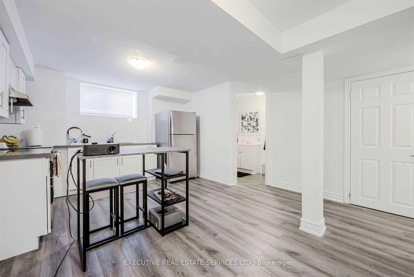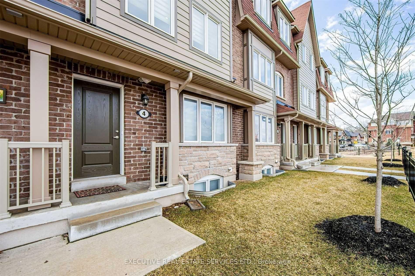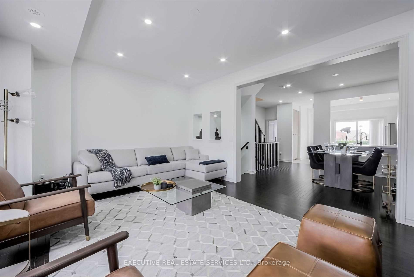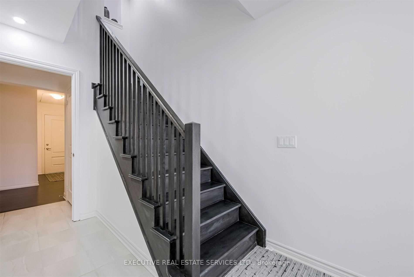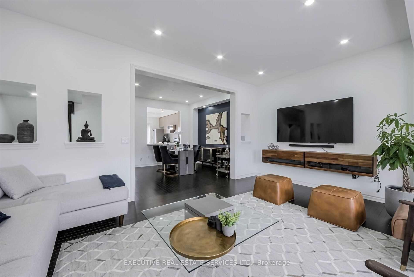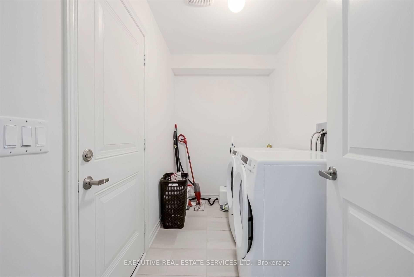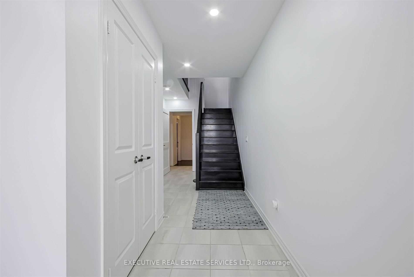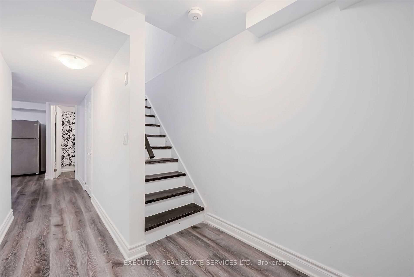$1,650
Available - For Rent
Listing ID: W10411734
50 Edinburgh Dr , Unit 4, Brampton, L6Y 1N9, Ontario
| Stunning Basement Apartment For Lease In A 3 Storey Townhouse at 50 Edinburgh Dr. Thoughtfully Designed Layout To Maximize Space And Functionality. Flooded With Natural Light. Located in a premium neighbourhood, with proximity to shopping, grocery, schools, and transit. Suitable For All Tenants. Features A Seperate Entrance For Complete Privacy. |
| Extras: Location Location Location! In One Of The Most Desirable Neighbourhoods Of Brampton. Steps From Grocery Stores, Restaurants, Shopping, & All Other Amenities. |
| Price | $1,650 |
| Address: | 50 Edinburgh Dr , Unit 4, Brampton, L6Y 1N9, Ontario |
| Province/State: | Ontario |
| Condo Corporation No | PSCC |
| Level | 1 |
| Unit No | 4 |
| Directions/Cross Streets: | Mississauga Rd/Financial Dr |
| Rooms: | 2 |
| Rooms +: | 1 |
| Bedrooms: | 1 |
| Bedrooms +: | |
| Kitchens: | 1 |
| Family Room: | Y |
| Basement: | Apartment, Sep Entrance |
| Furnished: | N |
| Property Type: | Condo Townhouse |
| Style: | 3-Storey |
| Exterior: | Brick |
| Garage Type: | Attached |
| Garage(/Parking)Space: | 0.00 |
| Drive Parking Spaces: | 1 |
| Park #1 | |
| Parking Type: | Owned |
| Exposure: | N |
| Balcony: | Terr |
| Locker: | None |
| Pet Permited: | N |
| Approximatly Square Footage: | 700-799 |
| Fireplace/Stove: | N |
| Heat Source: | Gas |
| Heat Type: | Forced Air |
| Central Air Conditioning: | Central Air |
| Ensuite Laundry: | Y |
| Although the information displayed is believed to be accurate, no warranties or representations are made of any kind. |
| EXECUTIVE REAL ESTATE SERVICES LTD. |
|
|

Dir:
1-866-382-2968
Bus:
416-548-7854
Fax:
416-981-7184
| Book Showing | Email a Friend |
Jump To:
At a Glance:
| Type: | Condo - Condo Townhouse |
| Area: | Peel |
| Municipality: | Brampton |
| Neighbourhood: | Bram West |
| Style: | 3-Storey |
| Beds: | 1 |
| Baths: | 1 |
| Fireplace: | N |
Locatin Map:
- Color Examples
- Green
- Black and Gold
- Dark Navy Blue And Gold
- Cyan
- Black
- Purple
- Gray
- Blue and Black
- Orange and Black
- Red
- Magenta
- Gold
- Device Examples

