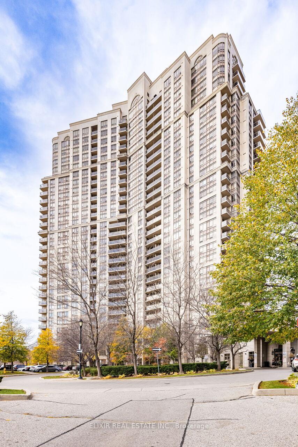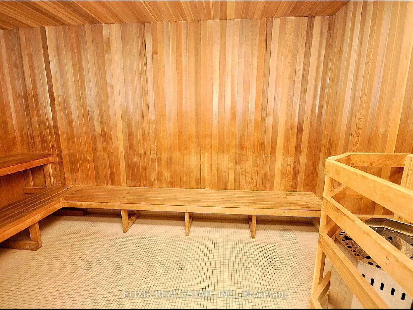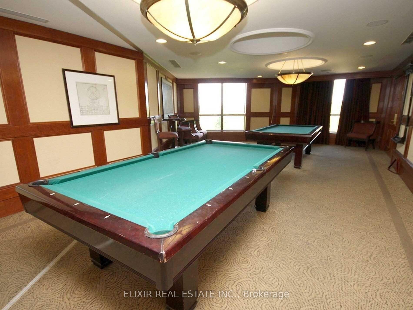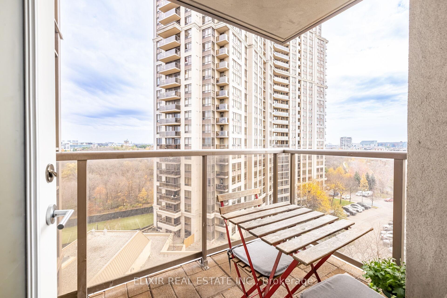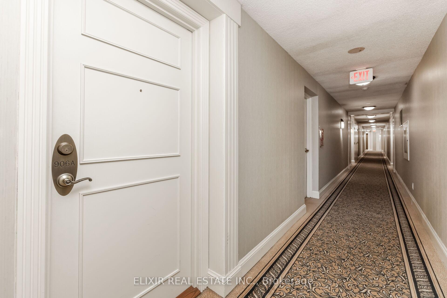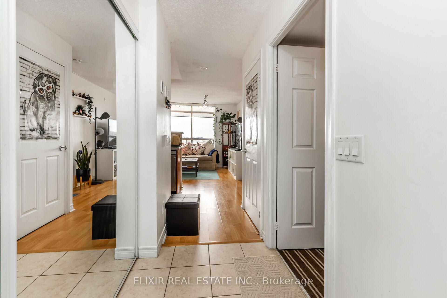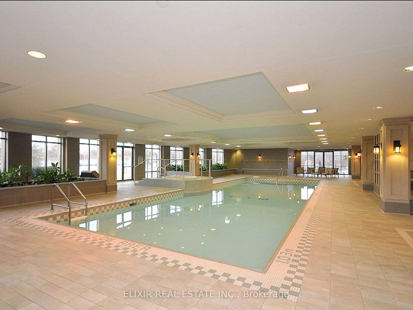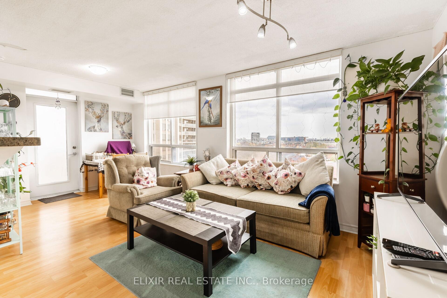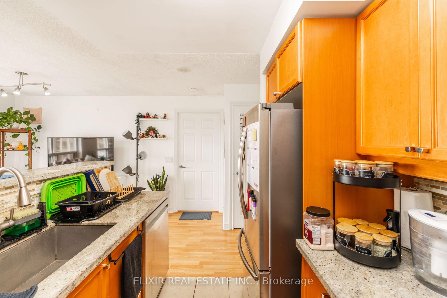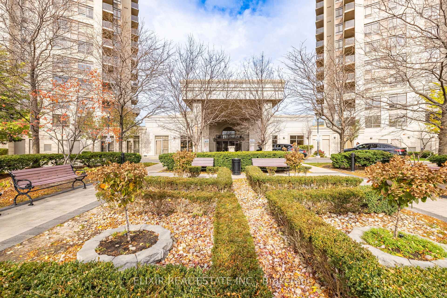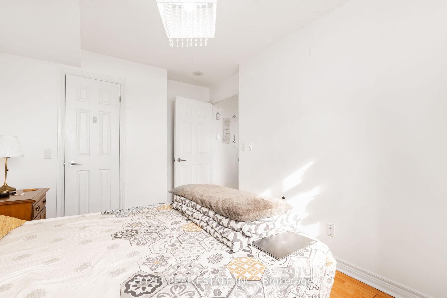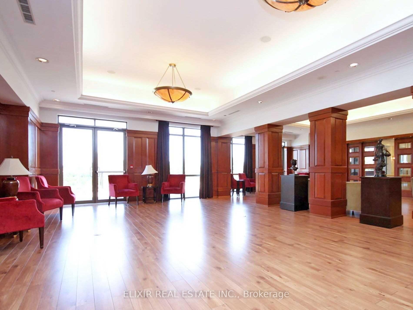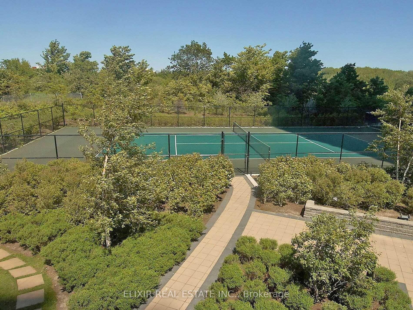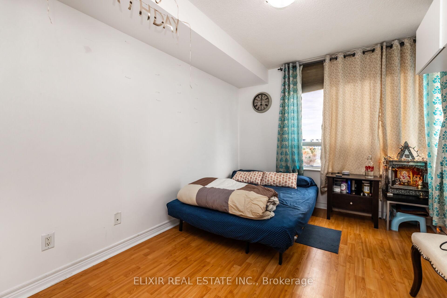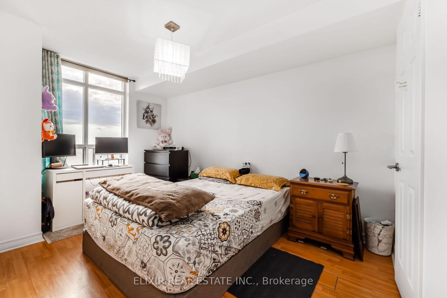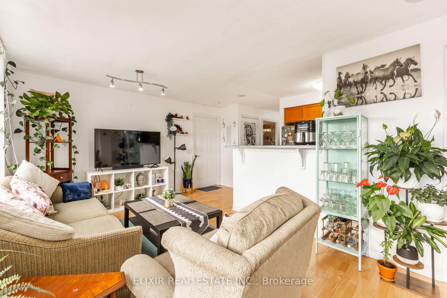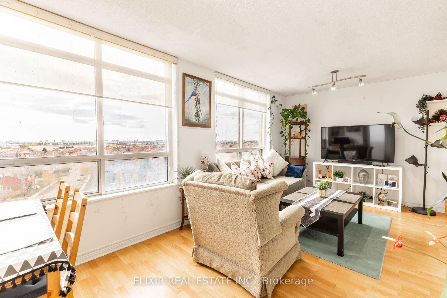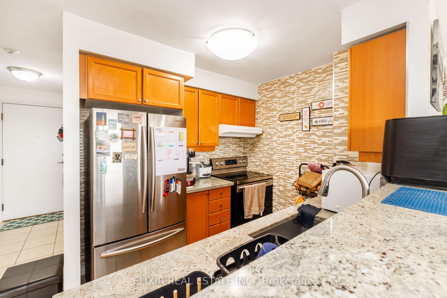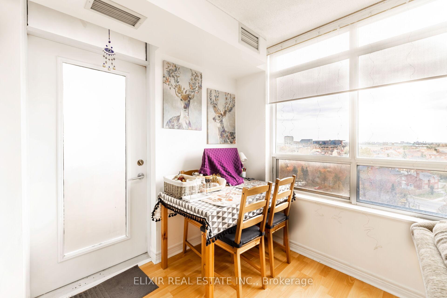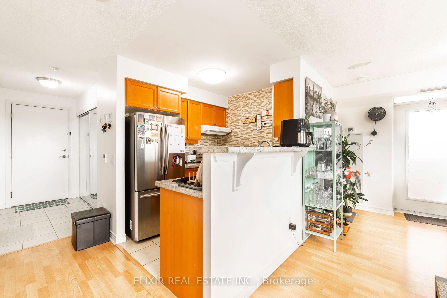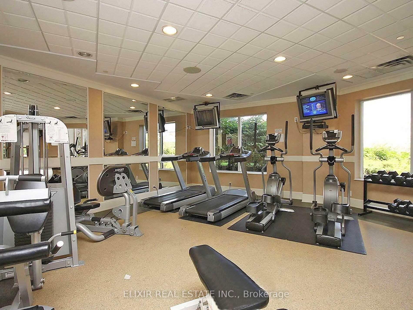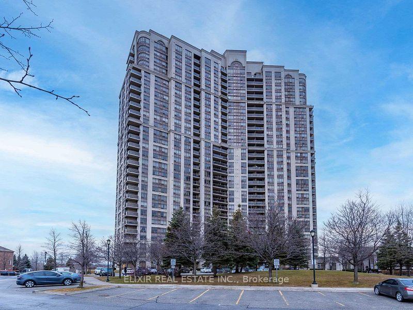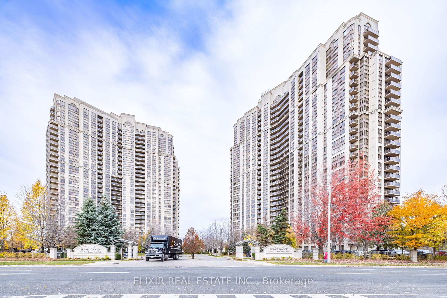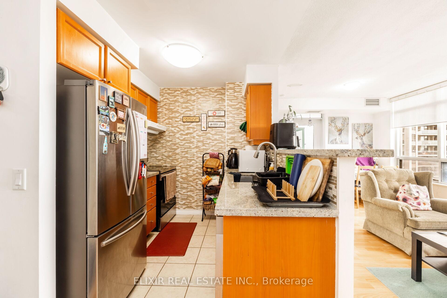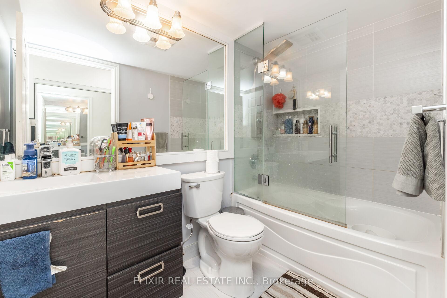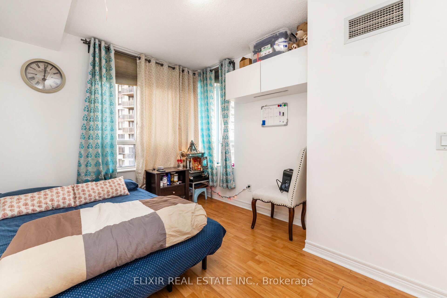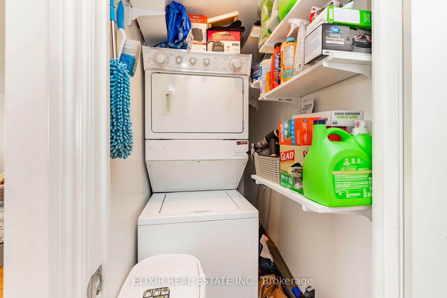$579,000
Available - For Sale
Listing ID: W10412116
710 Humberwood Blvd , Unit 906A, Toronto, M9W 7J5, Ontario
| Discover luxury living in this spacious 2-bedroom, 1-bathroom condo located in the prestigious Mansions of Humberwood at 710 Humberwood Boulevard. This open-concept unit is filled with natural light, thanks to large windows that frame picturesque views of the surrounding greenery. The modern kitchen features stainless steel appliances, ample cabinetry, and a convenient breakfast bar, flowing seamlessly into the expansive living and dining area perfect setting for relaxation and entertaining. The primary bedroom serves as a peaceful retreat with a spacious closet for all your storage needs, while the second bedroom offers versatility, ideal for guests, family, or a home office. Step out onto your private balcony to enjoy serene views of the ravine and creek, providing a refreshing escape from city life. Residents at the Mansions of Humberwood enjoy exceptional amenities, including a fitness center, indoor pool, sauna, tennis court, and party room, with the added security of a 24-hour concierge. Ideally located near scenic trails, major highways, and public transit, and with shopping and dining options like Walmart just steps away, this condo perfectly balances comfort, convenience, and an unbeatable urban lifestyle. |
| Extras: Located just steps from major highways including 427, 401, and 407, this building offers unmatched convenience. Enjoy easy access to scenic trails, Woodbine Shopping Mall, and the vibrant Woodbine Casino all within close reach |
| Price | $579,000 |
| Taxes: | $1903.00 |
| Maintenance Fee: | 536.34 |
| Address: | 710 Humberwood Blvd , Unit 906A, Toronto, M9W 7J5, Ontario |
| Province/State: | Ontario |
| Condo Corporation No | TSCC |
| Level | 9 |
| Unit No | 7 |
| Directions/Cross Streets: | Hwy 427/Rexdale Ave |
| Rooms: | 5 |
| Bedrooms: | 2 |
| Bedrooms +: | |
| Kitchens: | 1 |
| Family Room: | N |
| Basement: | None |
| Approximatly Age: | 11-15 |
| Property Type: | Condo Apt |
| Style: | Apartment |
| Exterior: | Concrete |
| Garage Type: | Underground |
| Garage(/Parking)Space: | 1.00 |
| Drive Parking Spaces: | 1 |
| Park #1 | |
| Parking Type: | Owned |
| Legal Description: | Level C #120 |
| Exposure: | S |
| Balcony: | Open |
| Locker: | Owned |
| Pet Permited: | Restrict |
| Approximatly Age: | 11-15 |
| Approximatly Square Footage: | 800-899 |
| Building Amenities: | Concierge, Gym, Indoor Pool, Party/Meeting Room, Tennis Court, Visitor Parking |
| Property Features: | Public Trans, Ravine |
| Maintenance: | 536.34 |
| CAC Included: | Y |
| Water Included: | Y |
| Common Elements Included: | Y |
| Heat Included: | Y |
| Parking Included: | Y |
| Building Insurance Included: | Y |
| Fireplace/Stove: | N |
| Heat Source: | Gas |
| Heat Type: | Forced Air |
| Central Air Conditioning: | Central Air |
| Laundry Level: | Main |
| Ensuite Laundry: | Y |
| Elevator Lift: | Y |
$
%
Years
This calculator is for demonstration purposes only. Always consult a professional
financial advisor before making personal financial decisions.
| Although the information displayed is believed to be accurate, no warranties or representations are made of any kind. |
| ELIXIR REAL ESTATE INC. |
|
|

Dir:
1-866-382-2968
Bus:
416-548-7854
Fax:
416-981-7184
| Book Showing | Email a Friend |
Jump To:
At a Glance:
| Type: | Condo - Condo Apt |
| Area: | Toronto |
| Municipality: | Toronto |
| Neighbourhood: | West Humber-Clairville |
| Style: | Apartment |
| Approximate Age: | 11-15 |
| Tax: | $1,903 |
| Maintenance Fee: | $536.34 |
| Beds: | 2 |
| Baths: | 1 |
| Garage: | 1 |
| Fireplace: | N |
Locatin Map:
Payment Calculator:
- Color Examples
- Green
- Black and Gold
- Dark Navy Blue And Gold
- Cyan
- Black
- Purple
- Gray
- Blue and Black
- Orange and Black
- Red
- Magenta
- Gold
- Device Examples

