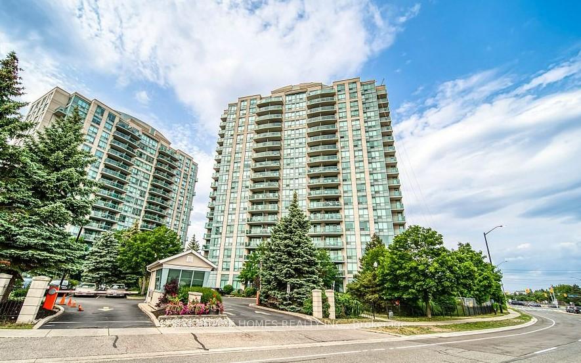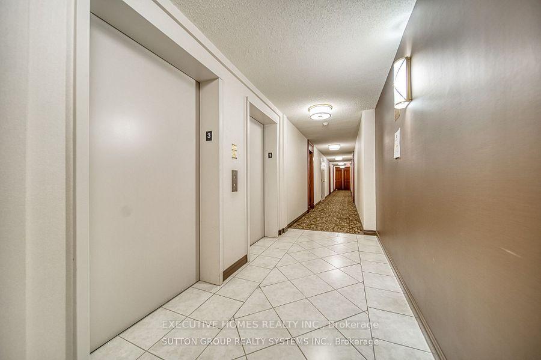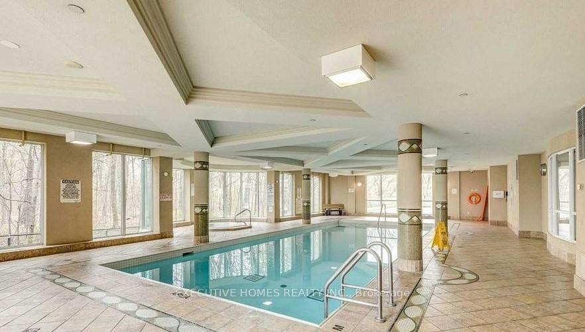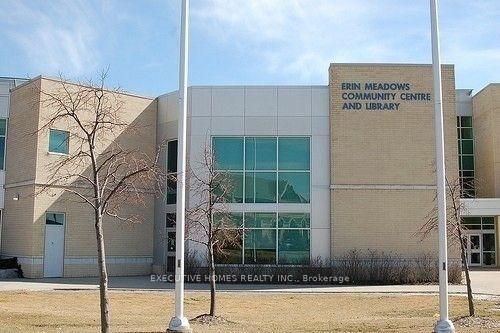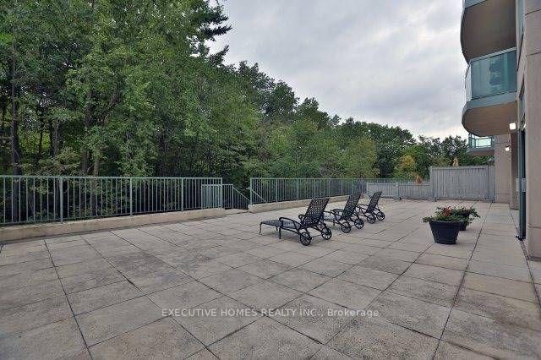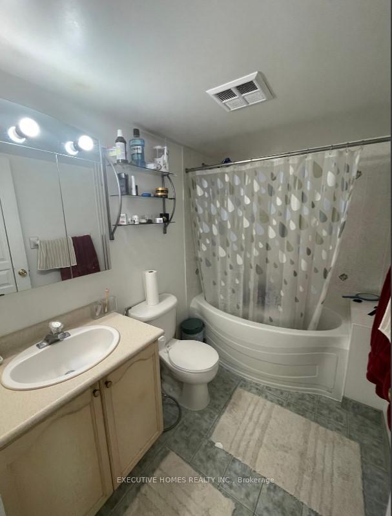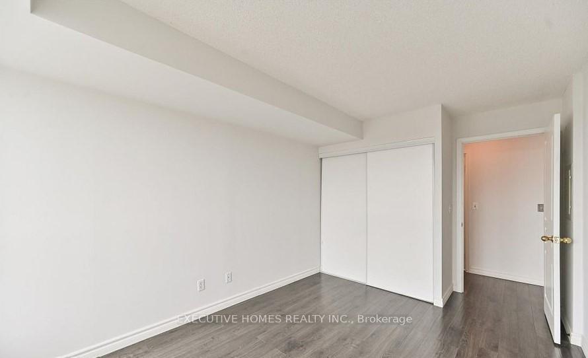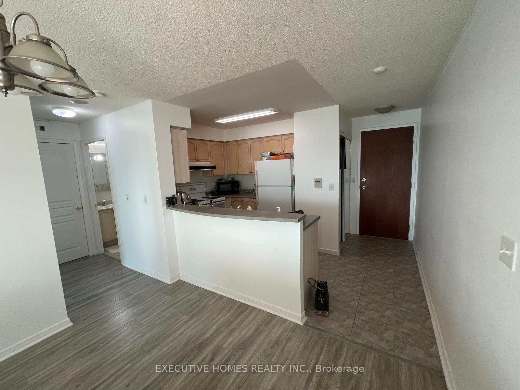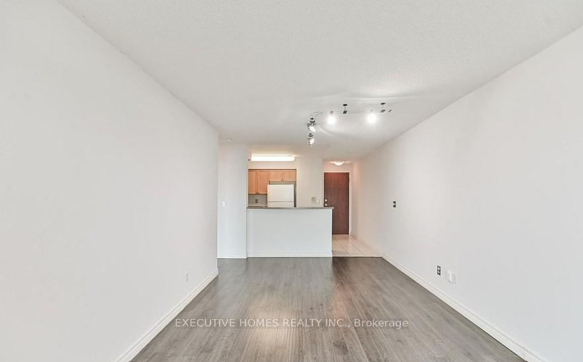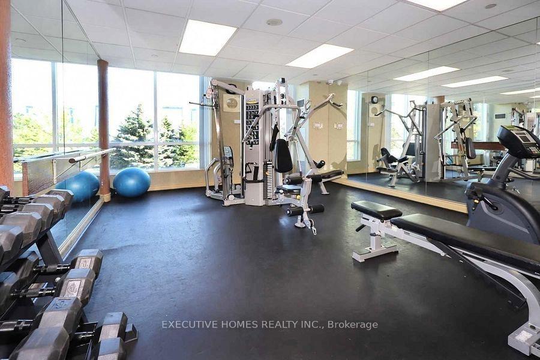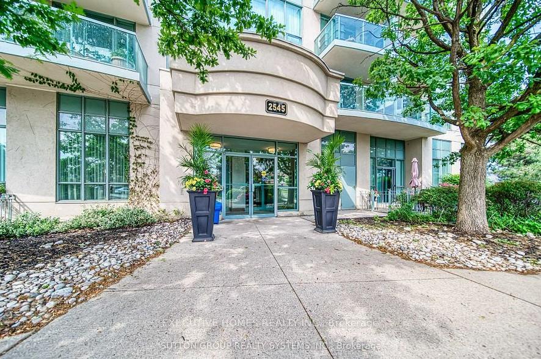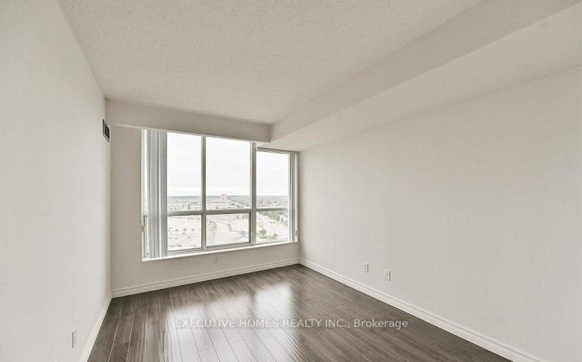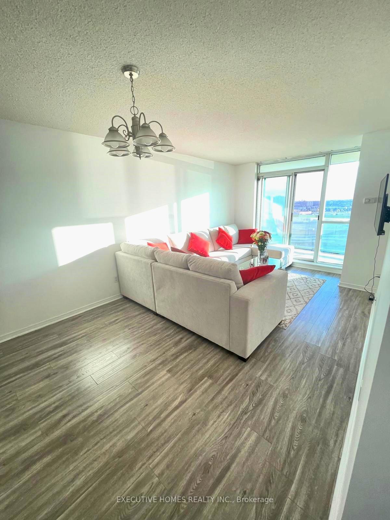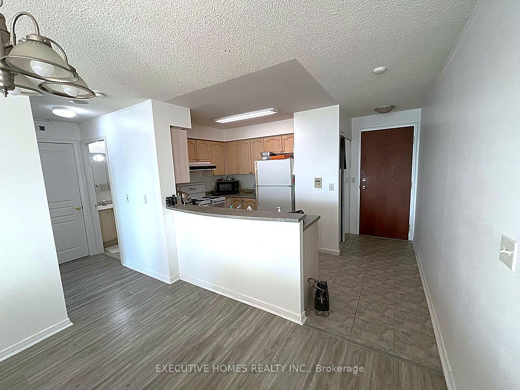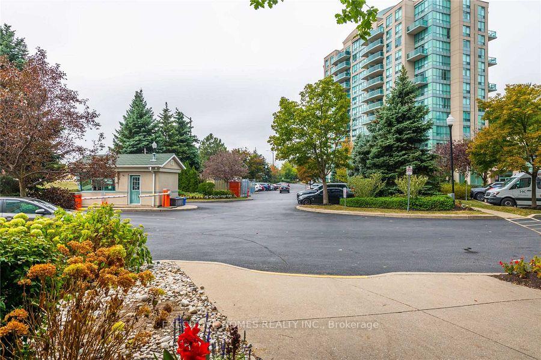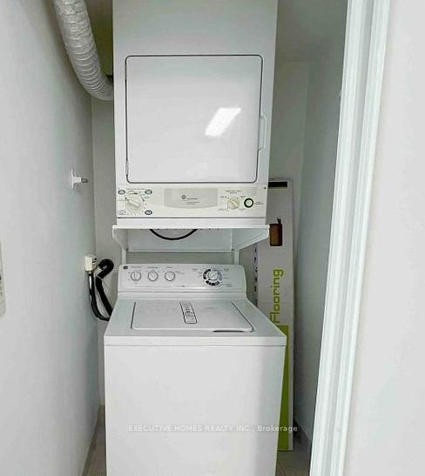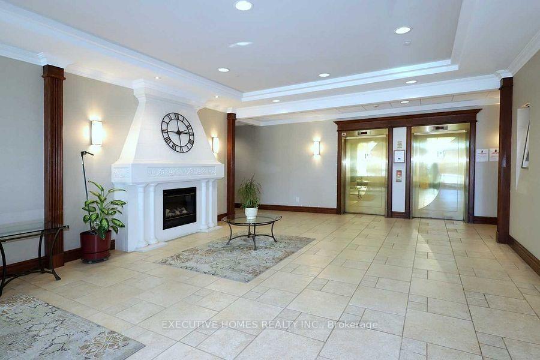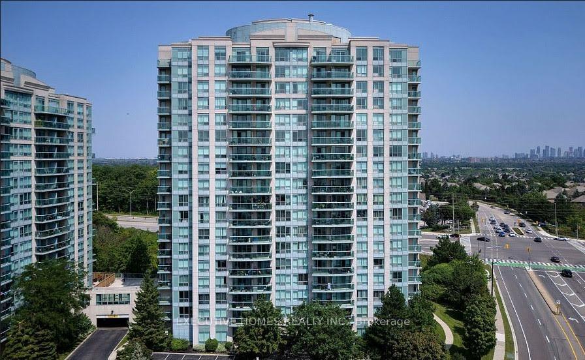$2,450
Available - For Rent
Listing ID: W10412909
2545 Erin Centre Blvd , Unit 1406, Mississauga, L5M 6Z9, Ontario
| Bright, Spacious 1 Bedroom Suite In 'Parkway Place', Open Balcony with Fabolous South East Exposure and city view, Carpet free, Ensuite Laundry, 24 Hours Gate House, Walking Distance to Erin Mills Town Centre, Schools, Parks and Public Transit, Minutes to Credit Valley Hospital, Go Train, 403, 401 And 407, |
| Extras: *** ALL UTILITIES ARE INCLUDED IN THE RENT, Heat, A/C, Water, Hydro. Also included One Parking & One Locker. BBQ is permitted in Balcony |
| Price | $2,450 |
| Address: | 2545 Erin Centre Blvd , Unit 1406, Mississauga, L5M 6Z9, Ontario |
| Province/State: | Ontario |
| Condo Corporation No | CCM |
| Level | 14 |
| Unit No | 06 |
| Locker No | 132 |
| Directions/Cross Streets: | Erin Mills/ Eglinton |
| Rooms: | 4 |
| Bedrooms: | 1 |
| Bedrooms +: | |
| Kitchens: | 1 |
| Family Room: | N |
| Basement: | None |
| Furnished: | N |
| Approximatly Age: | 16-30 |
| Property Type: | Condo Apt |
| Style: | Apartment |
| Exterior: | Other |
| Garage Type: | Underground |
| Garage(/Parking)Space: | 1.00 |
| Drive Parking Spaces: | 1 |
| Park #1 | |
| Parking Type: | Exclusive |
| Exposure: | Sw |
| Balcony: | Terr |
| Locker: | Owned |
| Pet Permited: | Restrict |
| Approximatly Age: | 16-30 |
| Approximatly Square Footage: | 600-699 |
| Building Amenities: | Bbqs Allowed, Indoor Pool, Recreation Room, Sauna, Visitor Parking |
| Hydro Included: | Y |
| Water Included: | Y |
| Common Elements Included: | Y |
| Heat Included: | Y |
| Parking Included: | Y |
| Building Insurance Included: | Y |
| Fireplace/Stove: | N |
| Heat Source: | Gas |
| Heat Type: | Forced Air |
| Central Air Conditioning: | Central Air |
| Laundry Level: | Main |
| Although the information displayed is believed to be accurate, no warranties or representations are made of any kind. |
| EXECUTIVE HOMES REALTY INC. |
|
|

Dir:
1-866-382-2968
Bus:
416-548-7854
Fax:
416-981-7184
| Book Showing | Email a Friend |
Jump To:
At a Glance:
| Type: | Condo - Condo Apt |
| Area: | Peel |
| Municipality: | Mississauga |
| Neighbourhood: | Central Erin Mills |
| Style: | Apartment |
| Approximate Age: | 16-30 |
| Beds: | 1 |
| Baths: | 1 |
| Garage: | 1 |
| Fireplace: | N |
Locatin Map:
- Color Examples
- Green
- Black and Gold
- Dark Navy Blue And Gold
- Cyan
- Black
- Purple
- Gray
- Blue and Black
- Orange and Black
- Red
- Magenta
- Gold
- Device Examples

