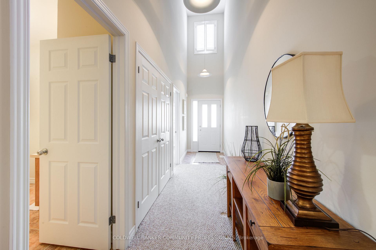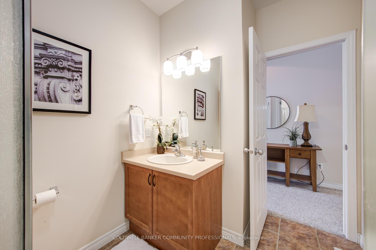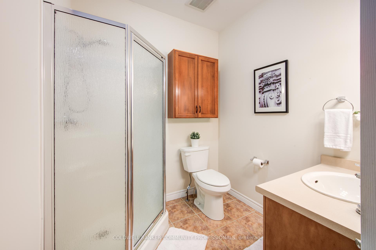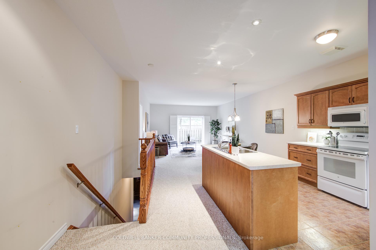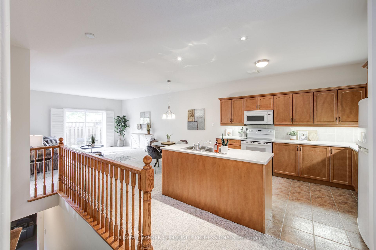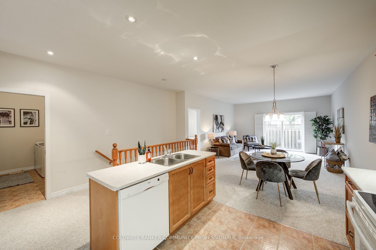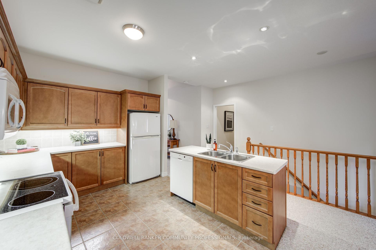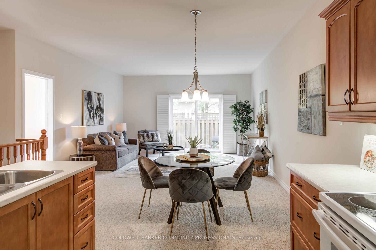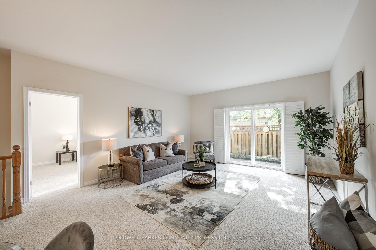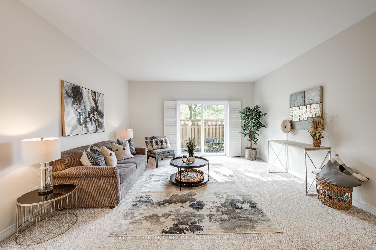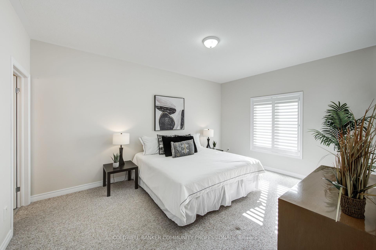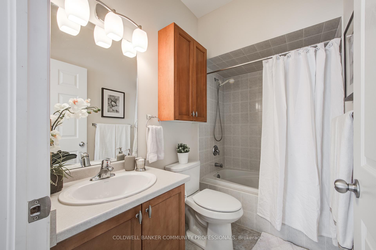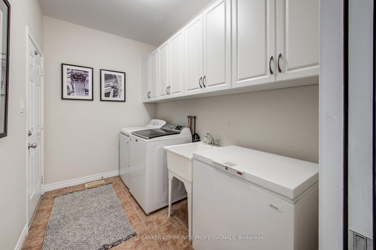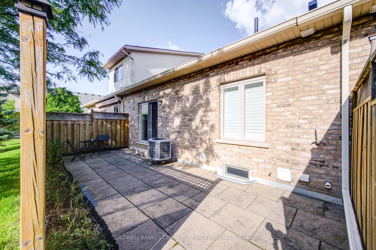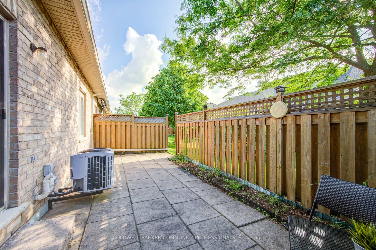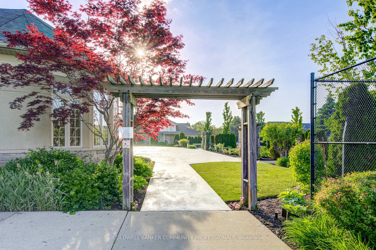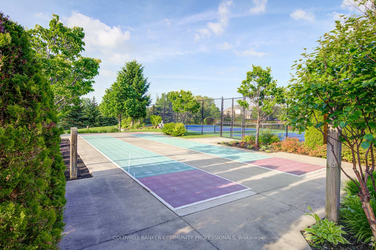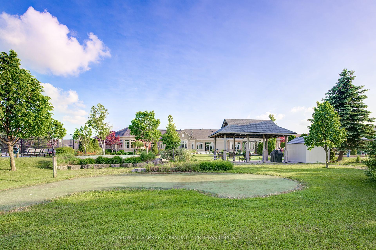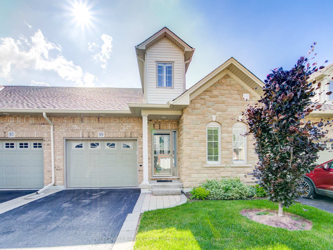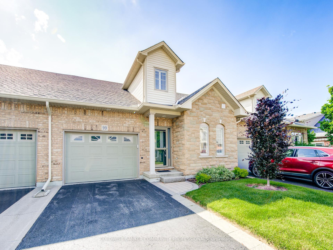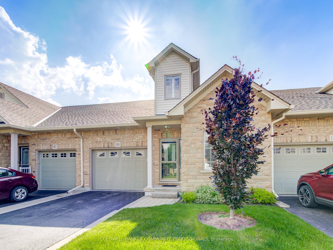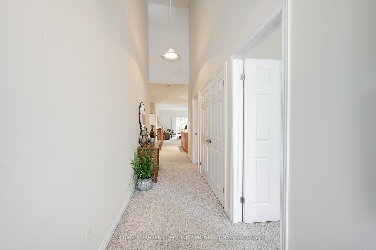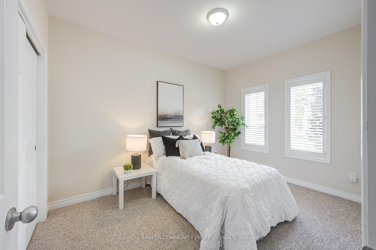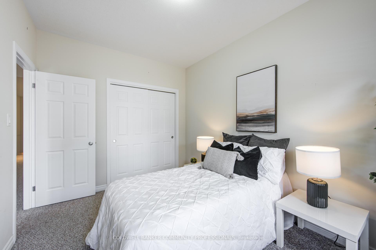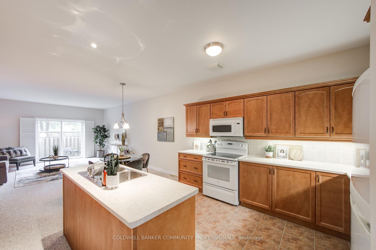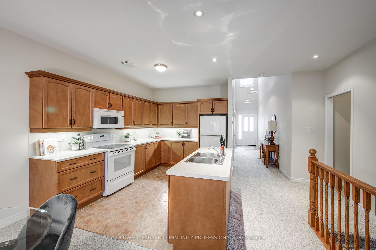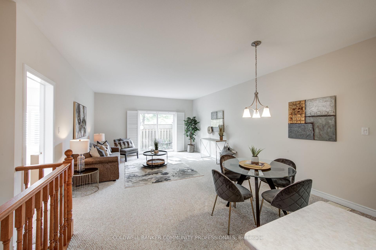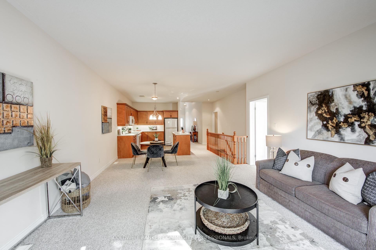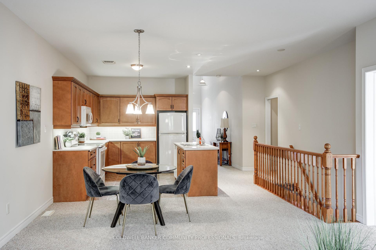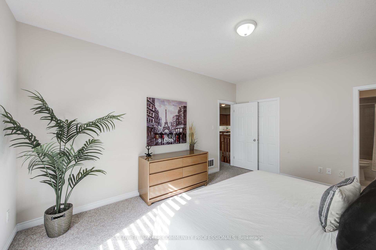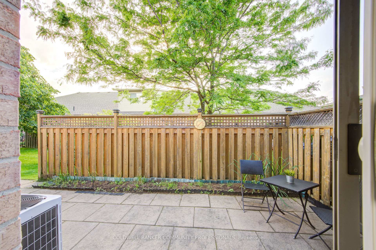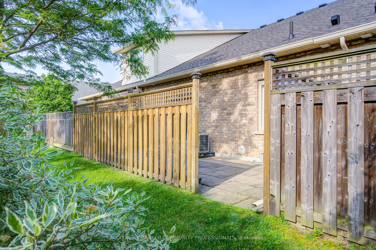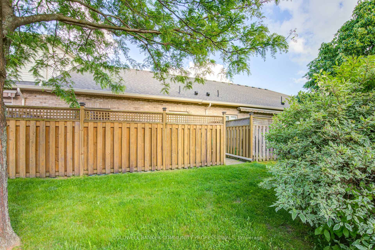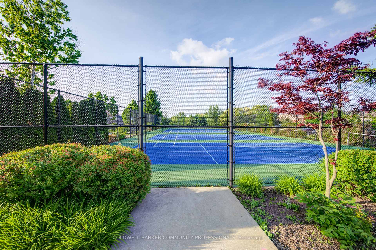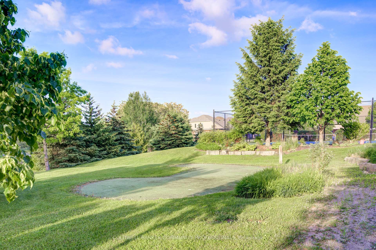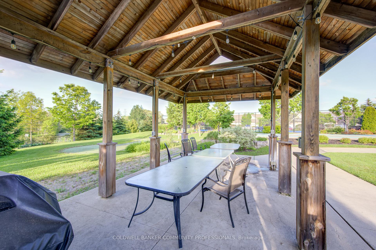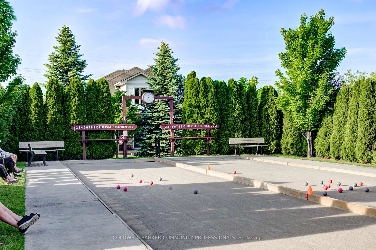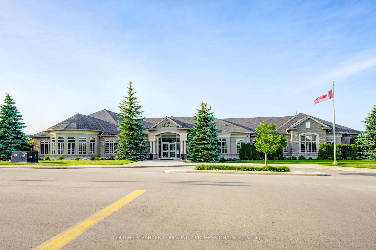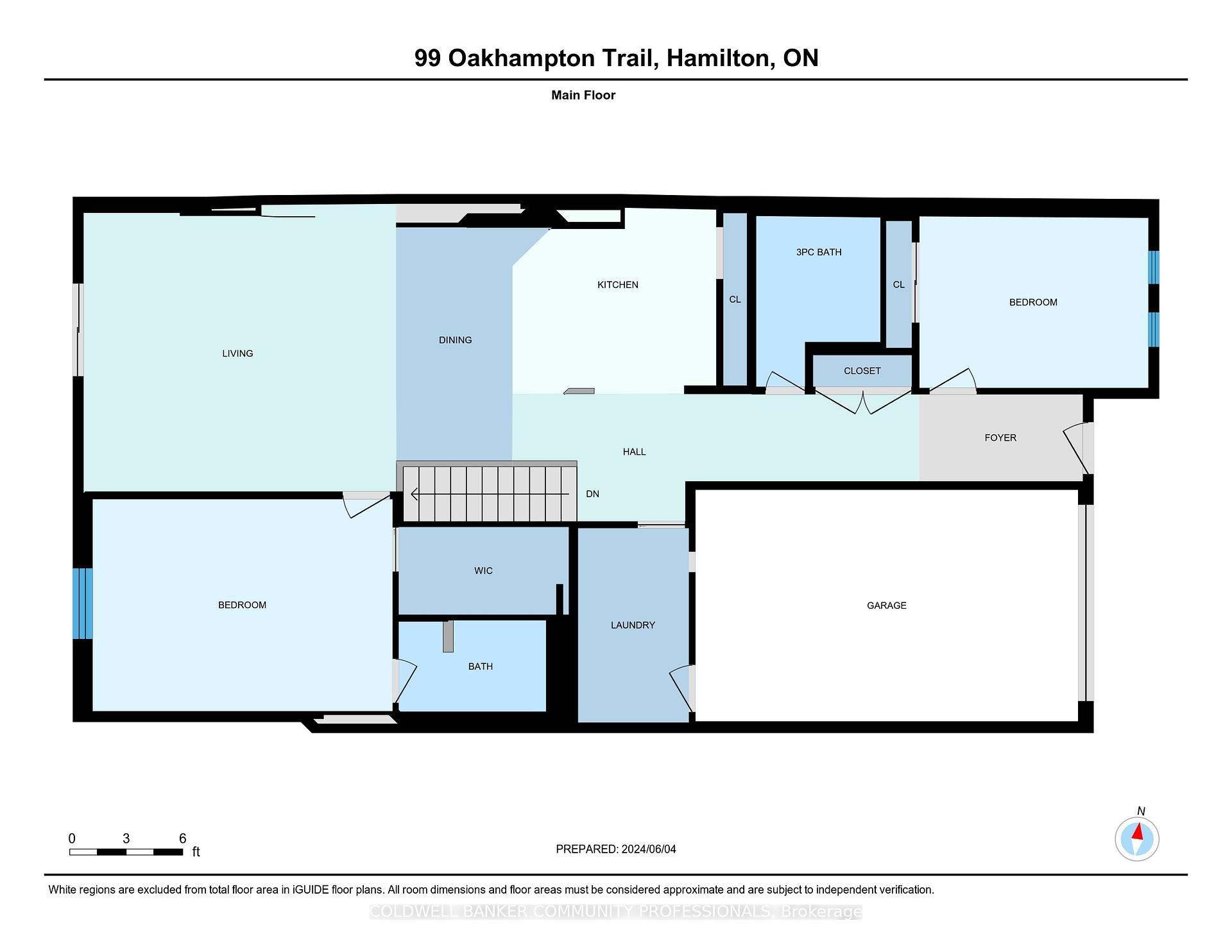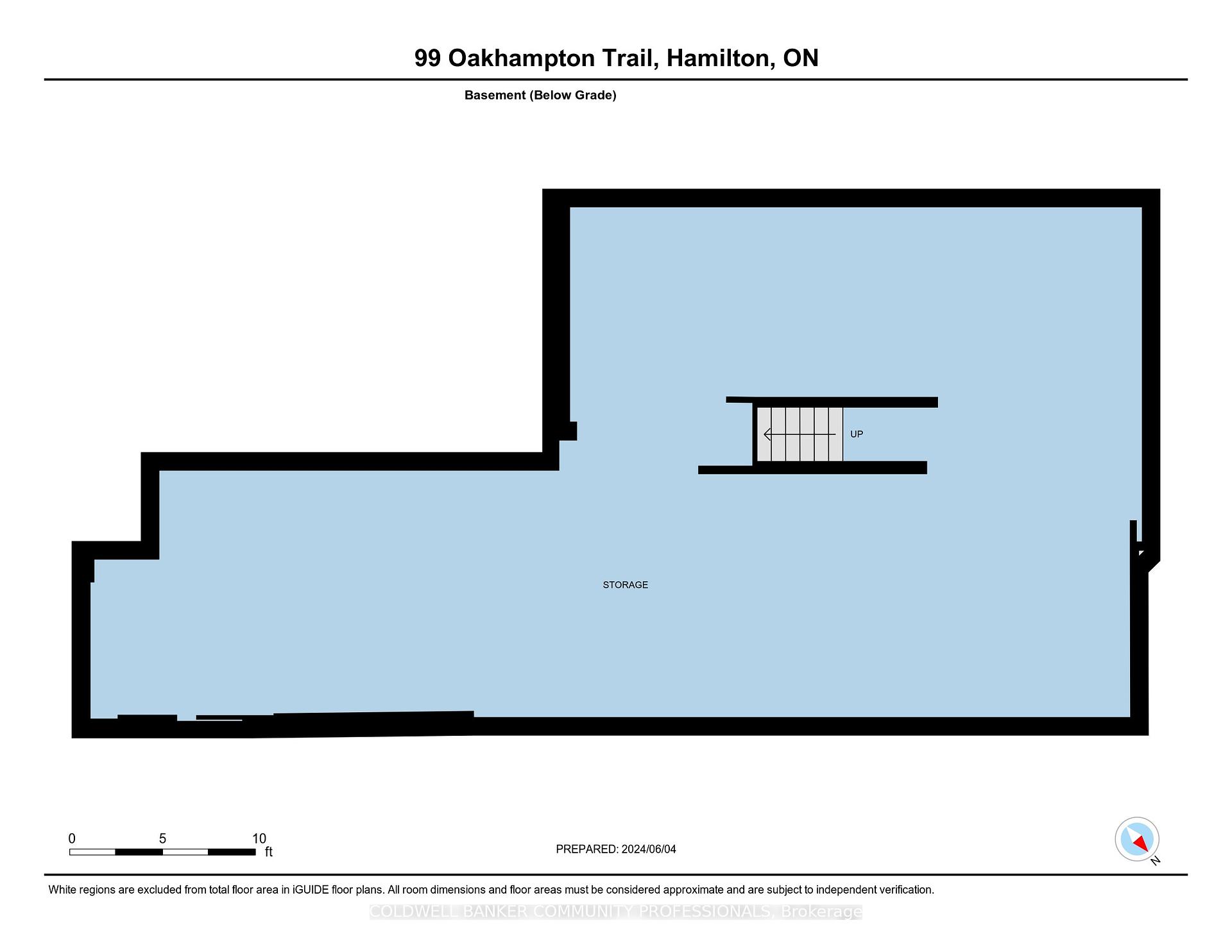$729,900
Available - For Sale
Listing ID: X9299326
99 Oakhampton Tr , Hamilton, L9B 0A3, Ontario
| Welcome to 99 Oakhampton Trail in the sought after Garth Trails community! This is adult living at its finest! This lovingly lived in, bungalow townhome offers 2 bedrooms, 2 full baths, & just over 1100 sq.ft. of above grade living space. Stepping inside, your foyer greets with soaring ceiling allowing plenty of natural light. The 1st of two bedrooms sits at the front of the home steps from your 3-piece main bathroom. Head into your spacious kitchen which showcases an island, ample cupboard storage and plenty of countertop space. The open concept living room/dining room are steps from a quaint back patio, perfect for enjoying your morning cup of coffee. The main floor also features a cozy primary bedroom with a large walk-in closet and 4-piece ensuite. Laundry is conveniently located on the main floor along with interior access to the oversized single garage. The unfinished lower level provides plenty of potential to finish to your own taste & style. The residents' clubhouse & recreation amenities offer an indoor pool, sauna, whirlpool, gym, library, games & craft rooms, putting green, and tennis / pickleball / shuffleboard / bocce courts! Stroll around the community enjoying the picturesque gardens, parklands & pond. Steps from the local bus stop, and perfectly located to the many amenities on Hamilton Mountain Dundas, this home is close to parks, schools, retail, restaurants, & highway access. its time to join the Garth Trails community and call this bungalow townhouse your home! |
| Price | $729,900 |
| Taxes: | $4425.60 |
| Assessment: | $362000 |
| Assessment Year: | 2023 |
| Maintenance Fee: | 472.00 |
| Address: | 99 Oakhampton Tr , Hamilton, L9B 0A3, Ontario |
| Province/State: | Ontario |
| Condo Corporation No | WCP |
| Level | 1 |
| Unit No | 24 |
| Directions/Cross Streets: | Garth St S to Abbotsford Trail to Oakhampton |
| Rooms: | 8 |
| Bedrooms: | 2 |
| Bedrooms +: | |
| Kitchens: | 1 |
| Family Room: | N |
| Basement: | Full, Unfinished |
| Approximatly Age: | 16-30 |
| Property Type: | Condo Townhouse |
| Style: | Bungalow |
| Exterior: | Brick, Vinyl Siding |
| Garage Type: | Attached |
| Garage(/Parking)Space: | 1.00 |
| Drive Parking Spaces: | 1 |
| Park #1 | |
| Parking Type: | Exclusive |
| Exposure: | E |
| Balcony: | None |
| Locker: | None |
| Pet Permited: | Restrict |
| Retirement Home: | Y |
| Approximatly Age: | 16-30 |
| Approximatly Square Footage: | 1000-1199 |
| Building Amenities: | Bbqs Allowed, Exercise Room, Games Room, Gym, Indoor Pool, Party/Meeting Room |
| Property Features: | Hospital, Place Of Worship, Public Transit |
| Maintenance: | 472.00 |
| Cabel TV Included: | Y |
| Common Elements Included: | Y |
| Parking Included: | Y |
| Building Insurance Included: | Y |
| Fireplace/Stove: | N |
| Heat Source: | Gas |
| Heat Type: | Forced Air |
| Central Air Conditioning: | Central Air |
| Laundry Level: | Main |
| Ensuite Laundry: | Y |
$
%
Years
This calculator is for demonstration purposes only. Always consult a professional
financial advisor before making personal financial decisions.
| Although the information displayed is believed to be accurate, no warranties or representations are made of any kind. |
| COLDWELL BANKER COMMUNITY PROFESSIONALS |
|
|

Dir:
1-866-382-2968
Bus:
416-548-7854
Fax:
416-981-7184
| Book Showing | Email a Friend |
Jump To:
At a Glance:
| Type: | Condo - Condo Townhouse |
| Area: | Hamilton |
| Municipality: | Hamilton |
| Neighbourhood: | Twenty Place |
| Style: | Bungalow |
| Approximate Age: | 16-30 |
| Tax: | $4,425.6 |
| Maintenance Fee: | $472 |
| Beds: | 2 |
| Baths: | 2 |
| Garage: | 1 |
| Fireplace: | N |
Locatin Map:
Payment Calculator:
- Color Examples
- Green
- Black and Gold
- Dark Navy Blue And Gold
- Cyan
- Black
- Purple
- Gray
- Blue and Black
- Orange and Black
- Red
- Magenta
- Gold
- Device Examples

