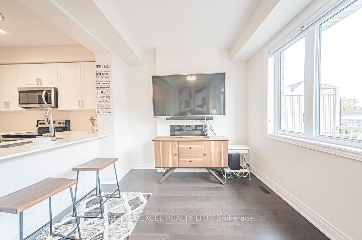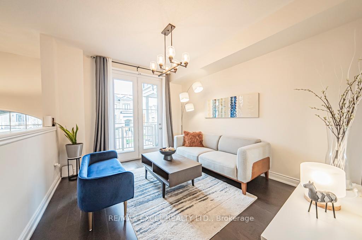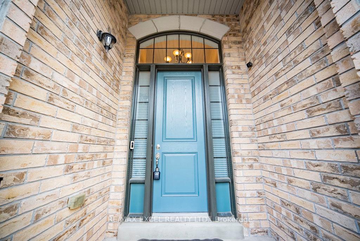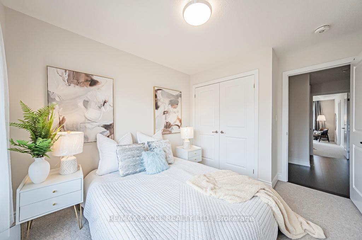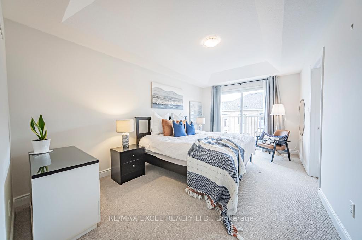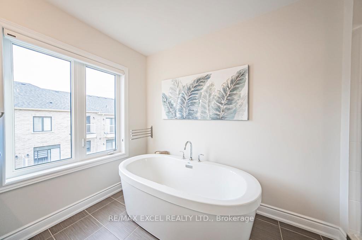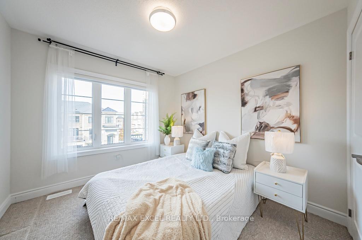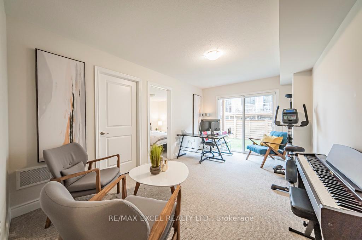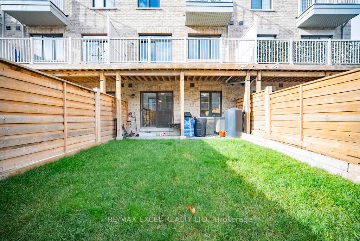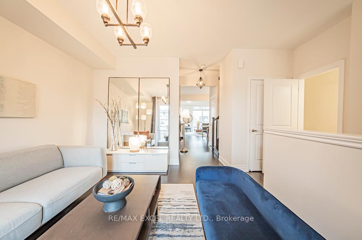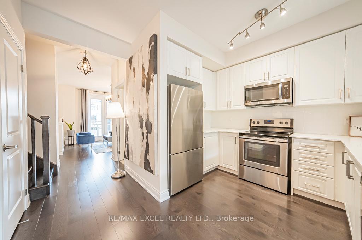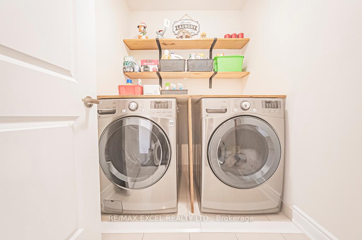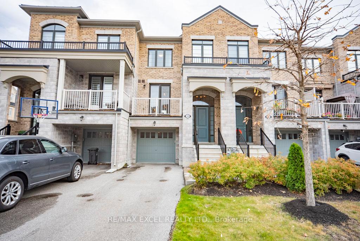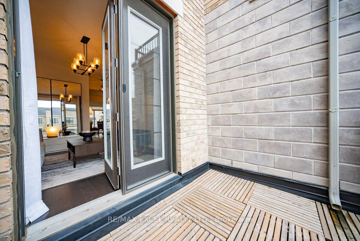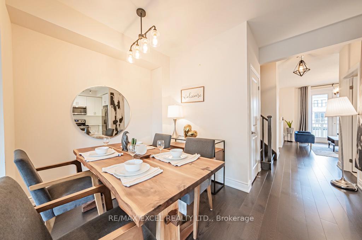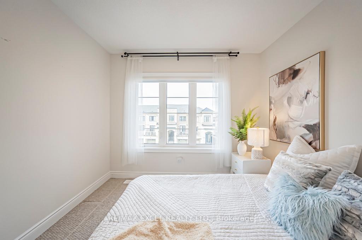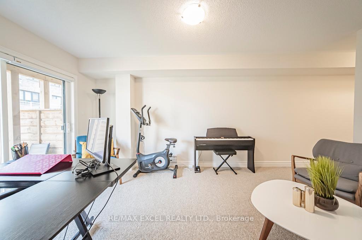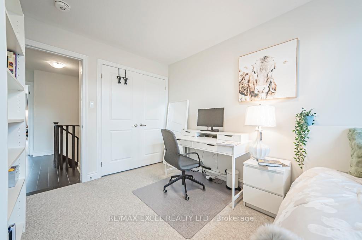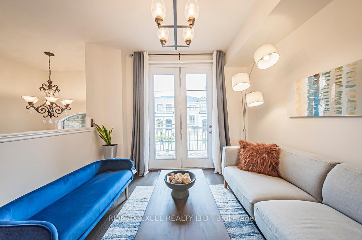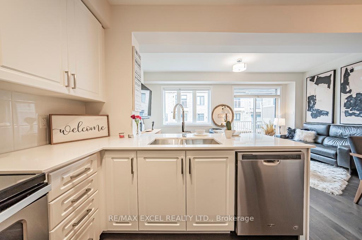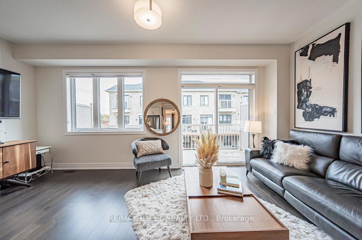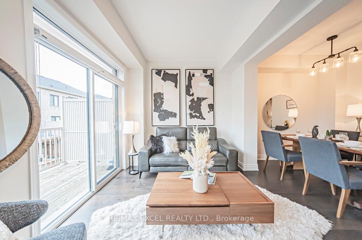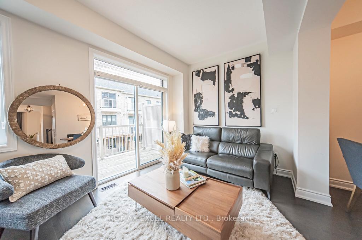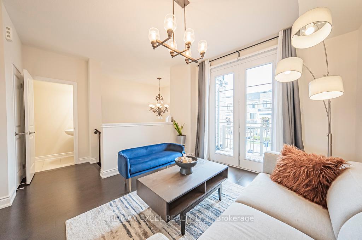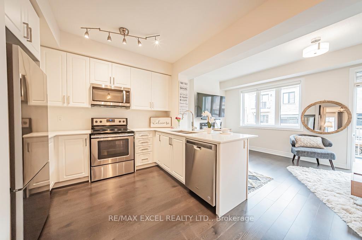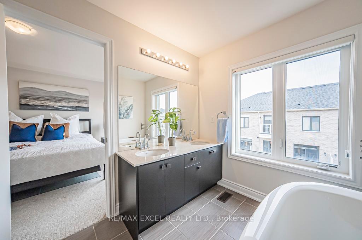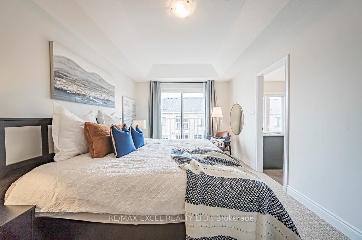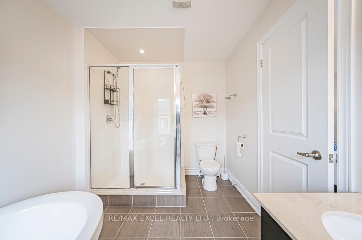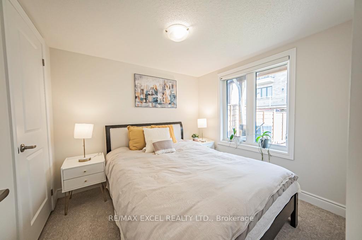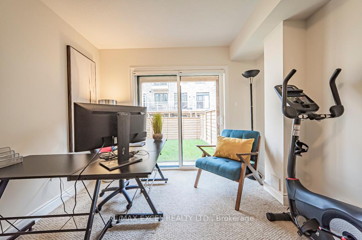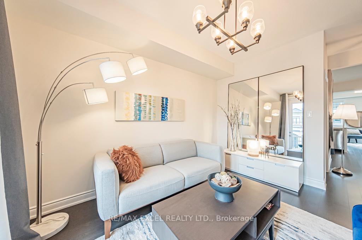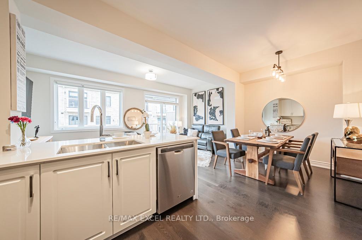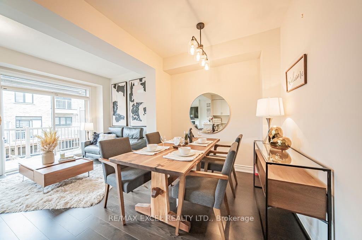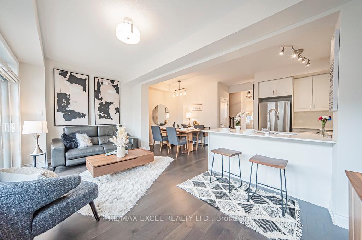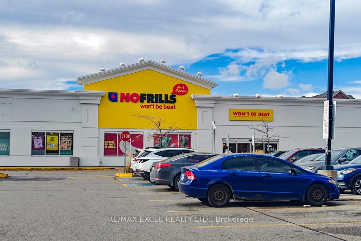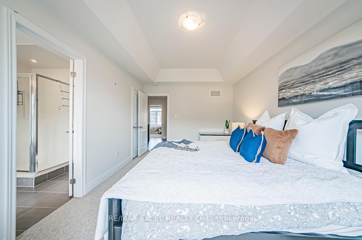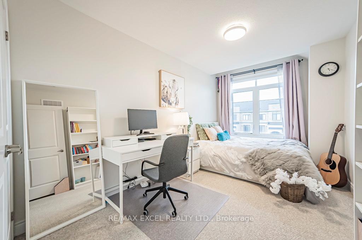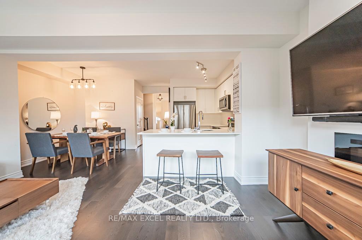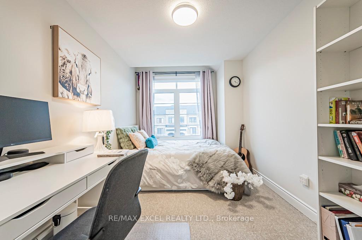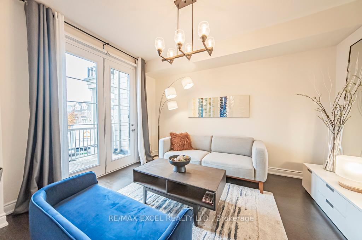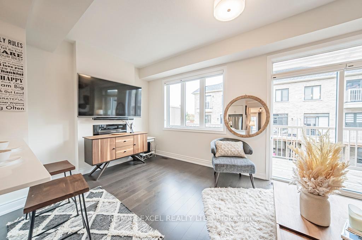$1,288,000
Available - For Sale
Listing ID: W10413852
23 AUGUSTUS Terr , Toronto, M8Z 0E7, Ontario
| Location! Location! Mins To 427/QEW. The Affordable Townhouse Nestled In The Heart Of One Of Etobicoke Prestigious Neighbourhoods. Good ranking School Zone For Both Public And Catholic schools, Mins To shops, groceries, Islington Subway, close by Sherway Gardens, YYZ Airport, Lakeshore, Trails, And Parks and many more! This Luxury Cozy Home is like A Hidden Gem Backing In A Quiet Street, open concept Layout With 9' Ceiling T/O, Spacious family area O/L Sunny low Maintenance Back Yard, Living room W/O to balcony thru builder's made classy French Door. Master bedroom with 5 pcs ensuit features a W/O Terrace That You May Enjoy Quiet Reading Time With peaceful backyard View. Above Grade builder Finished lower level feature sliding door W/O to backyard, separate entrance from garage can be rented out for good potential income, one cozy bedroom with addition living area and full bathroom can be used as in law suites or rental apartment. upgraded incld countertop, hardwood flooring, electric fireplace and many more! Move in Ready! |
| Extras: Fridge,Stove,Dishwasher,Washer/Dryer, eletric fireplace, Grg Opener, Elf&Window Covering. |
| Price | $1,288,000 |
| Taxes: | $5643.63 |
| Maintenance Fee: | 216.31 |
| Address: | 23 AUGUSTUS Terr , Toronto, M8Z 0E7, Ontario |
| Province/State: | Ontario |
| Condo Corporation No | TSCC |
| Level | TH |
| Unit No | U |
| Directions/Cross Streets: | Norseman St & Islington Ave |
| Rooms: | 6 |
| Rooms +: | 2 |
| Bedrooms: | 3 |
| Bedrooms +: | 1 |
| Kitchens: | 1 |
| Family Room: | Y |
| Basement: | Finished, Sep Entrance |
| Approximatly Age: | 0-5 |
| Property Type: | Condo Townhouse |
| Style: | 2-Storey |
| Exterior: | Brick |
| Garage Type: | Attached |
| Garage(/Parking)Space: | 1.00 |
| Drive Parking Spaces: | 2 |
| Park #1 | |
| Parking Type: | Owned |
| Exposure: | W |
| Balcony: | Open |
| Locker: | Ensuite |
| Pet Permited: | Restrict |
| Approximatly Age: | 0-5 |
| Approximatly Square Footage: | 2000-2249 |
| Property Features: | Fenced Yard, Park, Public Transit |
| Maintenance: | 216.31 |
| Building Insurance Included: | Y |
| Fireplace/Stove: | Y |
| Heat Source: | Gas |
| Heat Type: | Forced Air |
| Central Air Conditioning: | Central Air |
| Laundry Level: | Main |
| Ensuite Laundry: | Y |
$
%
Years
This calculator is for demonstration purposes only. Always consult a professional
financial advisor before making personal financial decisions.
| Although the information displayed is believed to be accurate, no warranties or representations are made of any kind. |
| RE/MAX EXCEL REALTY LTD. |
|
|

Dir:
1-866-382-2968
Bus:
416-548-7854
Fax:
416-981-7184
| Virtual Tour | Book Showing | Email a Friend |
Jump To:
At a Glance:
| Type: | Condo - Condo Townhouse |
| Area: | Toronto |
| Municipality: | Toronto |
| Neighbourhood: | Islington-City Centre West |
| Style: | 2-Storey |
| Approximate Age: | 0-5 |
| Tax: | $5,643.63 |
| Maintenance Fee: | $216.31 |
| Beds: | 3+1 |
| Baths: | 4 |
| Garage: | 1 |
| Fireplace: | Y |
Locatin Map:
Payment Calculator:
- Color Examples
- Green
- Black and Gold
- Dark Navy Blue And Gold
- Cyan
- Black
- Purple
- Gray
- Blue and Black
- Orange and Black
- Red
- Magenta
- Gold
- Device Examples

