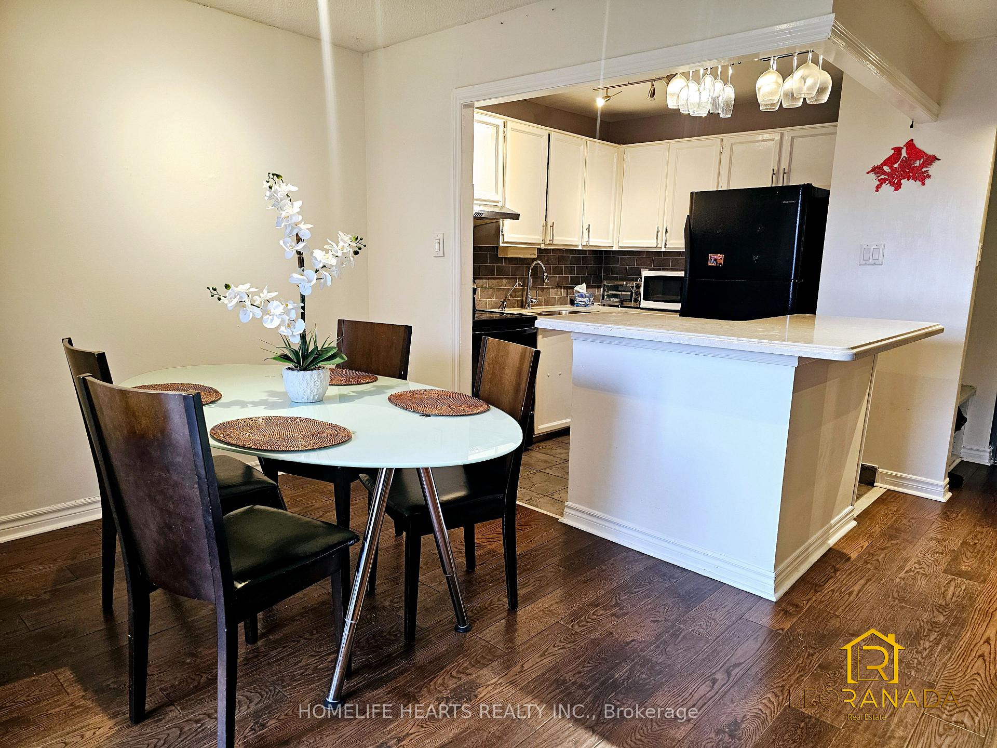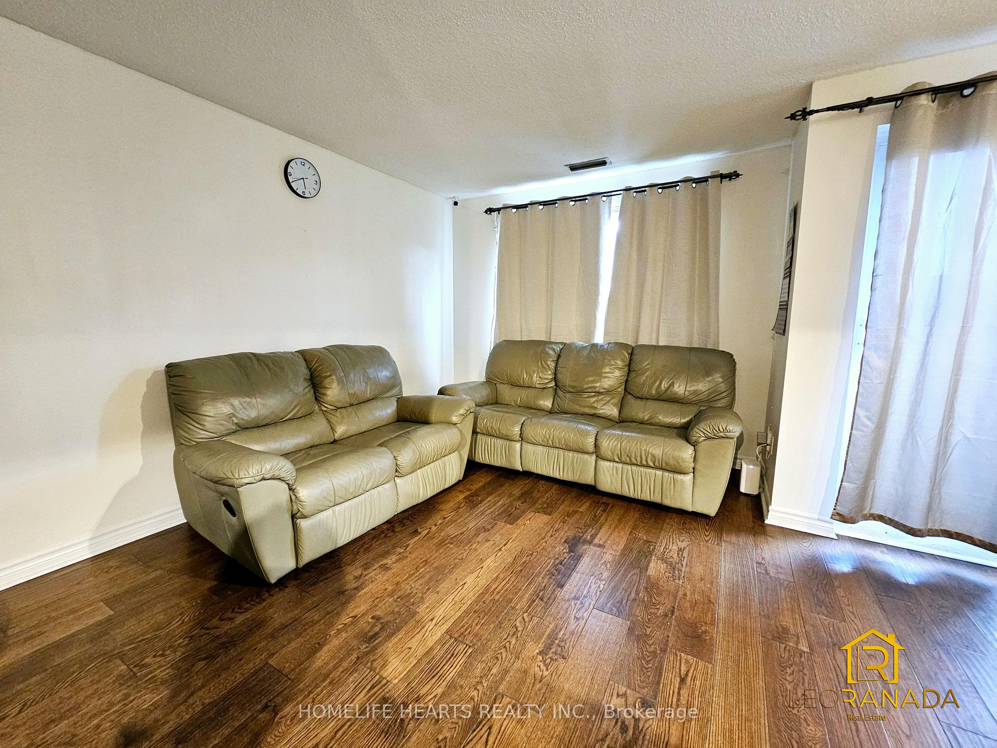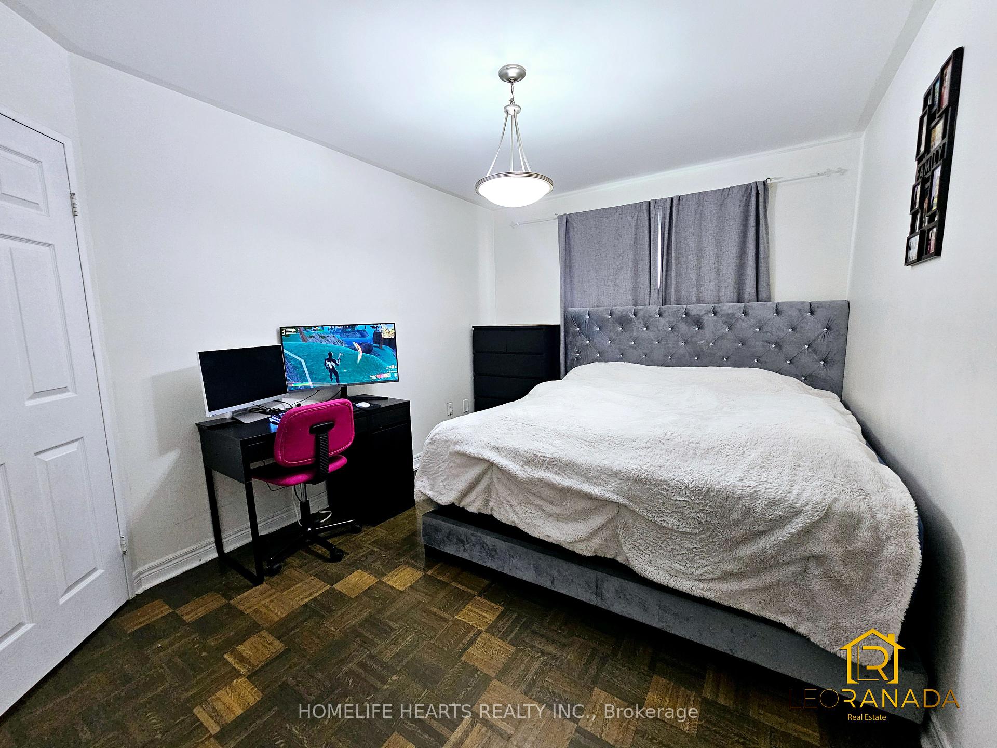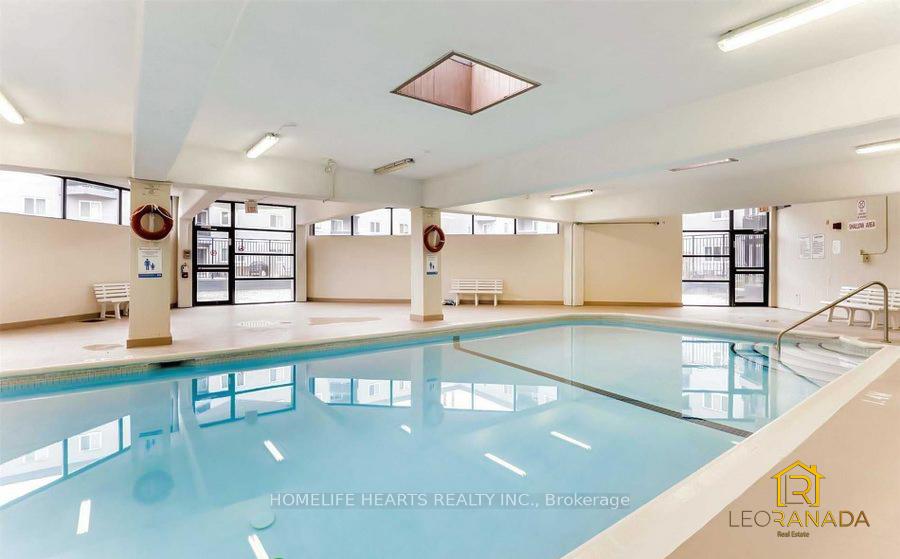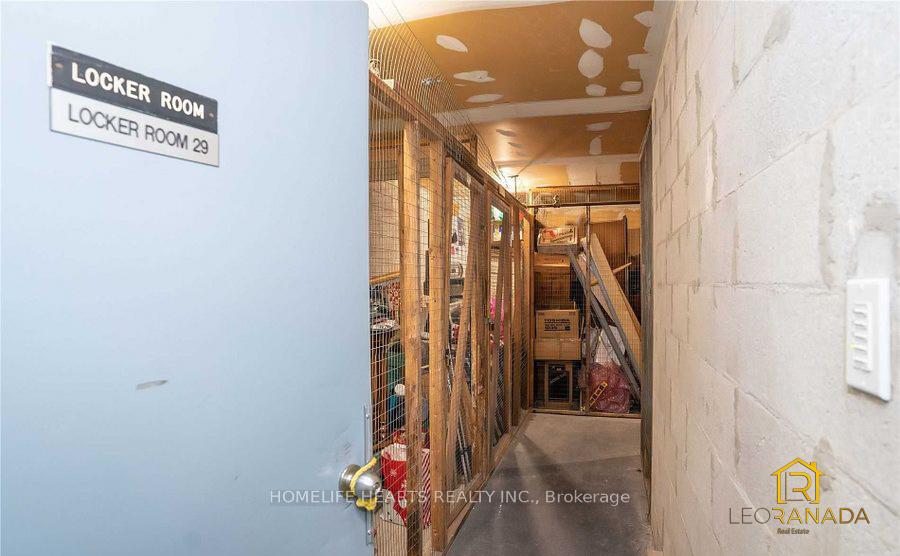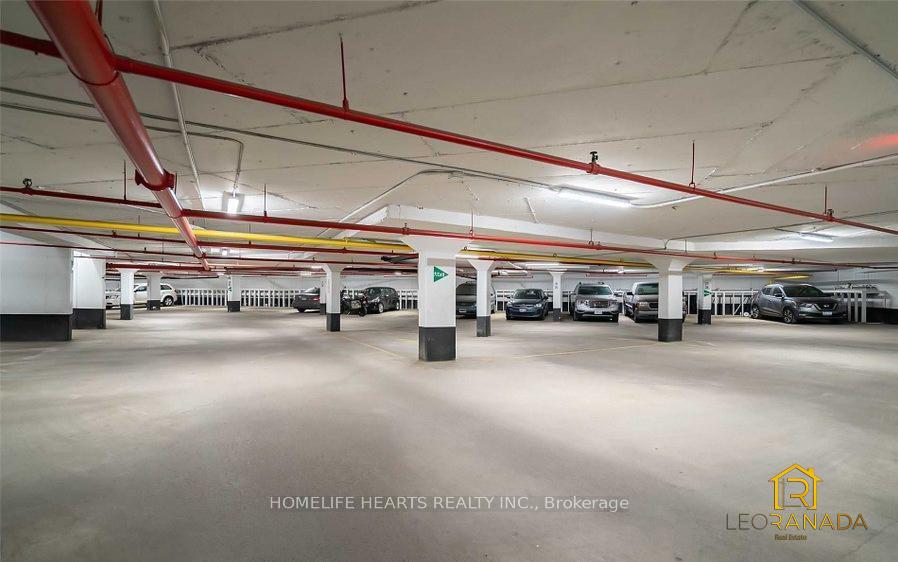$499,000
Available - For Sale
Listing ID: W9365541
2001 Bonnymede Dr , Unit 190, Mississauga, L5J 4H8, Ontario
| "Your Search Ends Here" Welcome To This Extremely Well Maintained, Bright & Spacious Stacked TownHouse Located Close To Lakeshore In A Family Friendly Area And Most Desirable Location Of Clarkson. Boasting 2 Large Bedrooms, Beautifully Renovated Break-Fast Bar/Eat-In Kitchen W/Quartz Counter, Updated Bathroom, Hardwood All Over The House, Walkout Balcony Looking Onto Amazing View, Large Closets All Through Out And Ensuite Laundry. The Building Features 24-Hr Security System With Amenities That Include Indoor Swimming Pool, Free Car Wash, Party Hall, Exercise Room, 1 Underground Parking And 1 Large Locker Close To The Unit. A MUST SEE PROPERTY! View With Confidence, Owners Pride. |
| Extras: Fridge, Stove, Overhead S/S Rangehood, Washer & Dryer, 1 Underground Parking, 1 Locker On The 2nd Level Very Close To The Unit. |
| Price | $499,000 |
| Taxes: | $1874.30 |
| Maintenance Fee: | 846.33 |
| Address: | 2001 Bonnymede Dr , Unit 190, Mississauga, L5J 4H8, Ontario |
| Province/State: | Ontario |
| Condo Corporation No | PCC |
| Level | 2 |
| Unit No | 96 |
| Directions/Cross Streets: | Southdown Rd & Lakeshore Rd W |
| Rooms: | 5 |
| Bedrooms: | 2 |
| Bedrooms +: | |
| Kitchens: | 1 |
| Family Room: | N |
| Basement: | None |
| Property Type: | Condo Townhouse |
| Style: | 2-Storey |
| Exterior: | Brick |
| Garage Type: | Underground |
| Garage(/Parking)Space: | 1.00 |
| Drive Parking Spaces: | 1 |
| Park #1 | |
| Parking Spot: | 90 |
| Parking Type: | Exclusive |
| Exposure: | S |
| Balcony: | Open |
| Locker: | Exclusive |
| Pet Permited: | Restrict |
| Approximatly Square Footage: | 900-999 |
| Maintenance: | 846.33 |
| Water Included: | Y |
| Common Elements Included: | Y |
| Parking Included: | Y |
| Building Insurance Included: | Y |
| Fireplace/Stove: | N |
| Heat Source: | Gas |
| Heat Type: | Forced Air |
| Central Air Conditioning: | Central Air |
| Ensuite Laundry: | Y |
$
%
Years
This calculator is for demonstration purposes only. Always consult a professional
financial advisor before making personal financial decisions.
| Although the information displayed is believed to be accurate, no warranties or representations are made of any kind. |
| HOMELIFE HEARTS REALTY INC. |
|
|

Dir:
1-866-382-2968
Bus:
416-548-7854
Fax:
416-981-7184
| Book Showing | Email a Friend |
Jump To:
At a Glance:
| Type: | Condo - Condo Townhouse |
| Area: | Peel |
| Municipality: | Mississauga |
| Neighbourhood: | Clarkson |
| Style: | 2-Storey |
| Tax: | $1,874.3 |
| Maintenance Fee: | $846.33 |
| Beds: | 2 |
| Baths: | 1 |
| Garage: | 1 |
| Fireplace: | N |
Locatin Map:
Payment Calculator:
- Color Examples
- Green
- Black and Gold
- Dark Navy Blue And Gold
- Cyan
- Black
- Purple
- Gray
- Blue and Black
- Orange and Black
- Red
- Magenta
- Gold
- Device Examples

