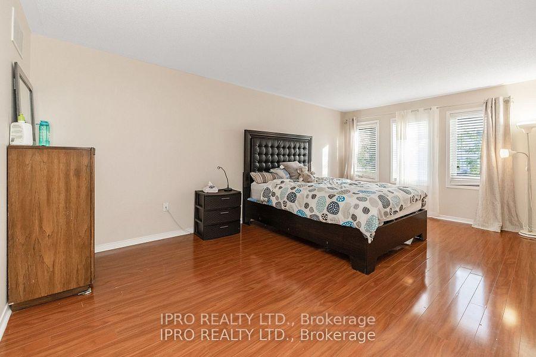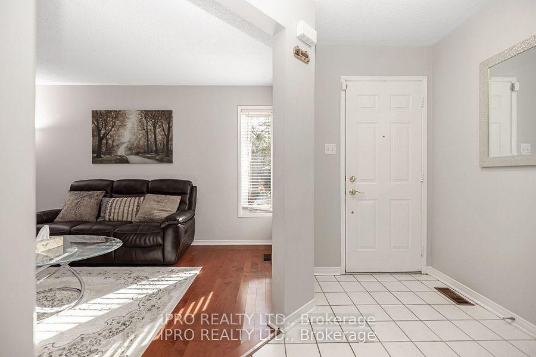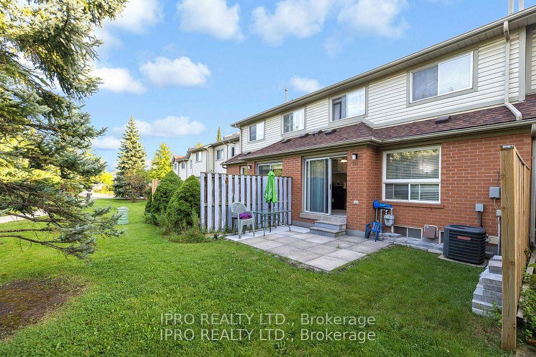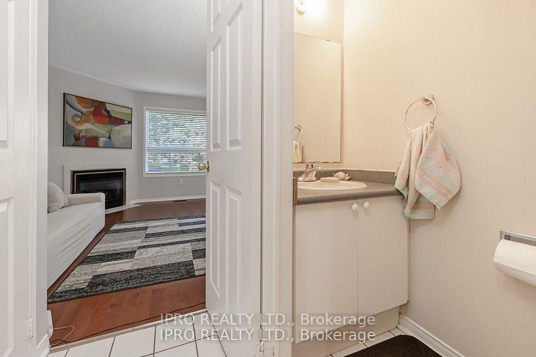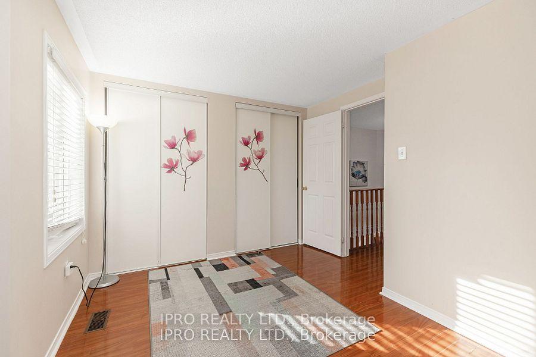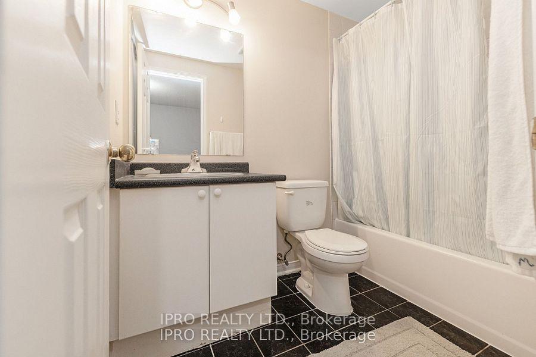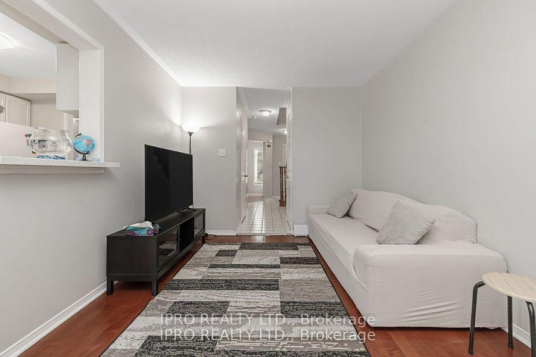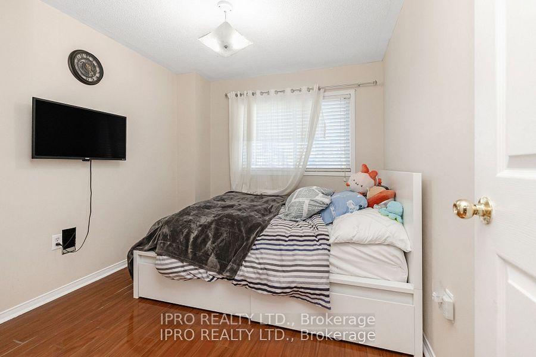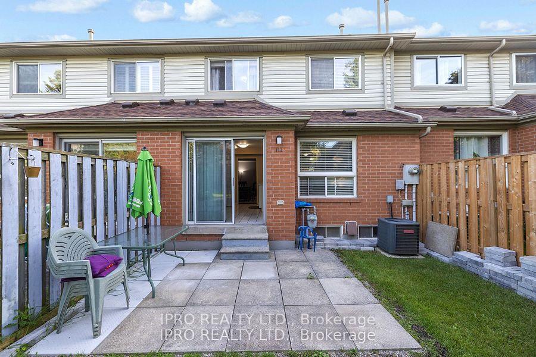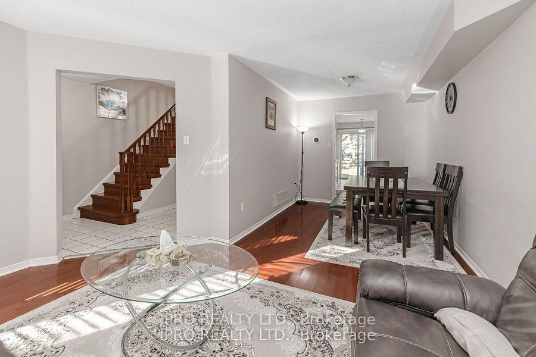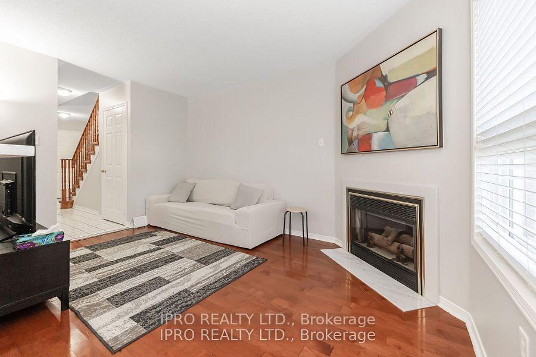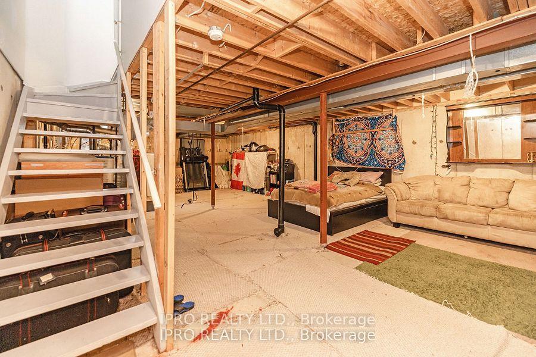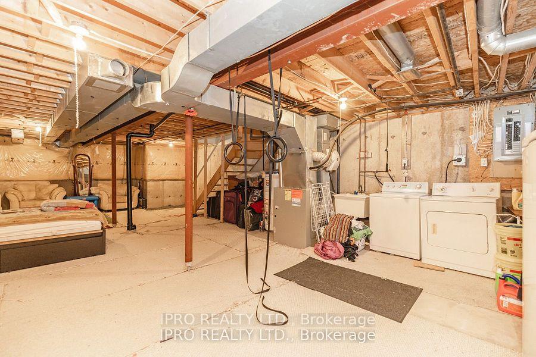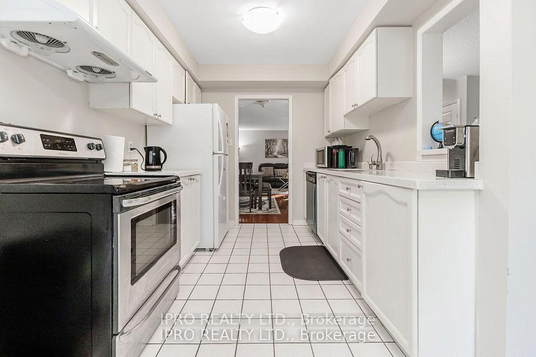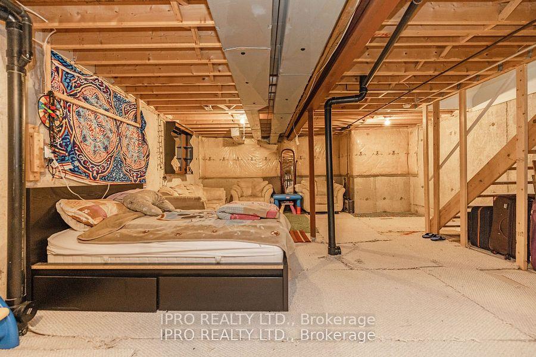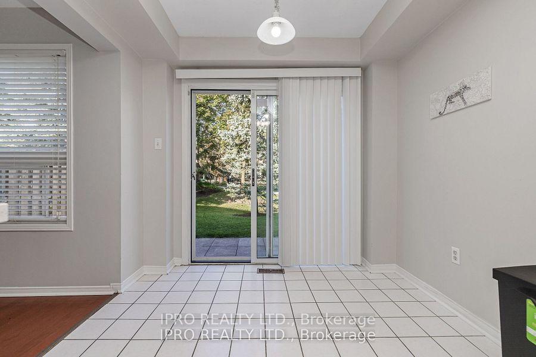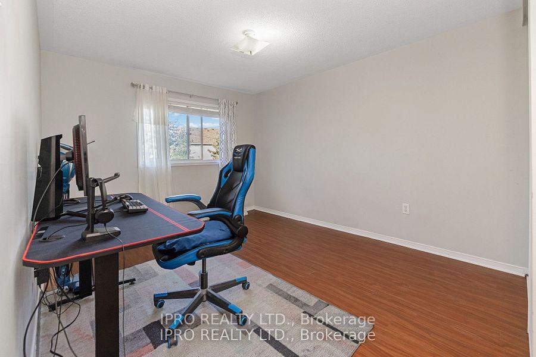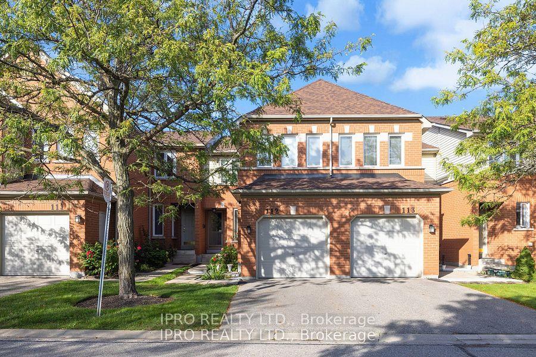$849,888
Available - For Sale
Listing ID: W9368550
2555 Thomas St , Unit 112, Mississauga, L5M 5P6, Ontario
| Absolutely Stunning Executive Townhome In Central Erin Mills offering modern living at a prime location with top ranking schools (i.e John Fraser SS) !!! Bright Spacious Open Concept filled with Natural Light from all directions. Spacious parking. Modern Kitchen W/Quartz Countertops. Clean Floors/Stairs, Master Bed W/Ensuite & Closets. Close access To Highways 403, 401, QEW, 407, Go Station, Shopping, Parks, College, Public & Catholic Schools. Excellent layout for entertaining & everyday living. Roof recently replaced (June 2024) ! A Must See! |
| Extras: Fridge, Stove, Dishwasher, Washer & Dryer, All Electric Light Fixtures, All Window Coverings |
| Price | $849,888 |
| Taxes: | $4146.32 |
| Maintenance Fee: | 407.51 |
| Address: | 2555 Thomas St , Unit 112, Mississauga, L5M 5P6, Ontario |
| Province/State: | Ontario |
| Condo Corporation No | PEEL |
| Level | 1 |
| Unit No | 60 |
| Directions/Cross Streets: | Erin Mills/Thomas St. |
| Rooms: | 9 |
| Bedrooms: | 3 |
| Bedrooms +: | |
| Kitchens: | 1 |
| Family Room: | Y |
| Basement: | Full, Unfinished |
| Property Type: | Condo Townhouse |
| Style: | 2-Storey |
| Exterior: | Brick |
| Garage Type: | Attached |
| Garage(/Parking)Space: | 1.00 |
| Drive Parking Spaces: | 1 |
| Park #1 | |
| Parking Type: | Exclusive |
| Exposure: | W |
| Balcony: | None |
| Locker: | None |
| Pet Permited: | Restrict |
| Approximatly Square Footage: | 1400-1599 |
| Maintenance: | 407.51 |
| Common Elements Included: | Y |
| Parking Included: | Y |
| Building Insurance Included: | Y |
| Fireplace/Stove: | Y |
| Heat Source: | Gas |
| Heat Type: | Forced Air |
| Central Air Conditioning: | Central Air |
| Ensuite Laundry: | Y |
$
%
Years
This calculator is for demonstration purposes only. Always consult a professional
financial advisor before making personal financial decisions.
| Although the information displayed is believed to be accurate, no warranties or representations are made of any kind. |
| IPRO REALTY LTD. |
|
|

Dir:
1-866-382-2968
Bus:
416-548-7854
Fax:
416-981-7184
| Virtual Tour | Book Showing | Email a Friend |
Jump To:
At a Glance:
| Type: | Condo - Condo Townhouse |
| Area: | Peel |
| Municipality: | Mississauga |
| Neighbourhood: | Central Erin Mills |
| Style: | 2-Storey |
| Tax: | $4,146.32 |
| Maintenance Fee: | $407.51 |
| Beds: | 3 |
| Baths: | 3 |
| Garage: | 1 |
| Fireplace: | Y |
Locatin Map:
Payment Calculator:
- Color Examples
- Green
- Black and Gold
- Dark Navy Blue And Gold
- Cyan
- Black
- Purple
- Gray
- Blue and Black
- Orange and Black
- Red
- Magenta
- Gold
- Device Examples

