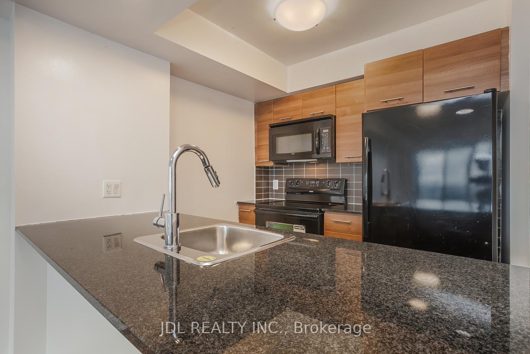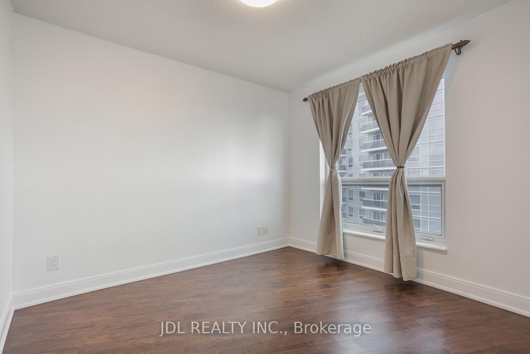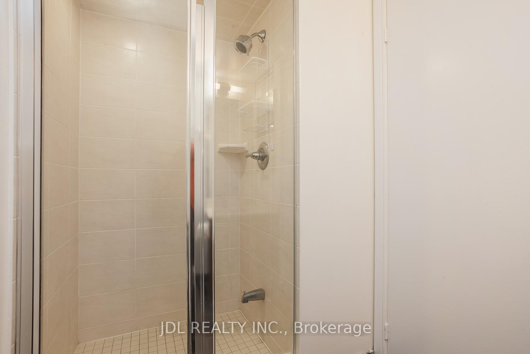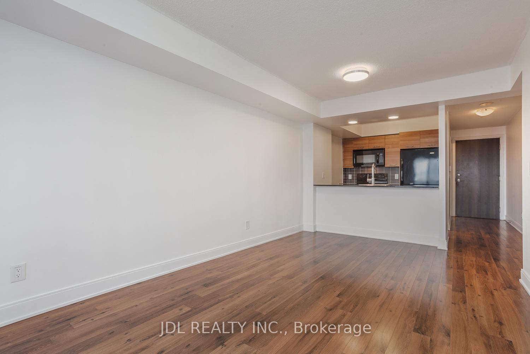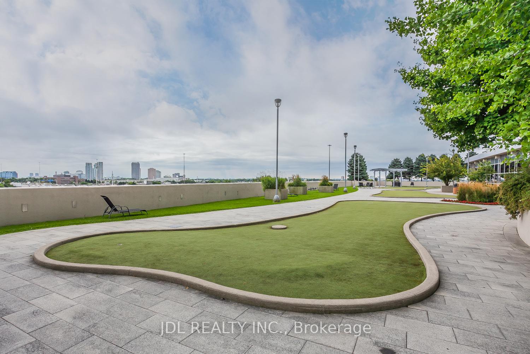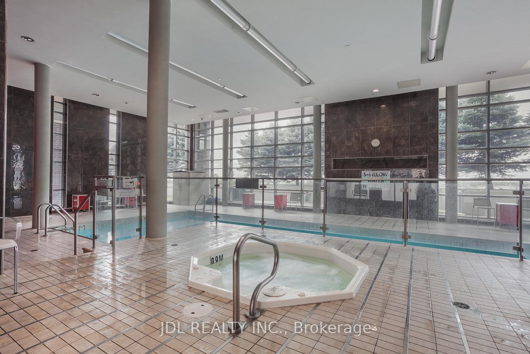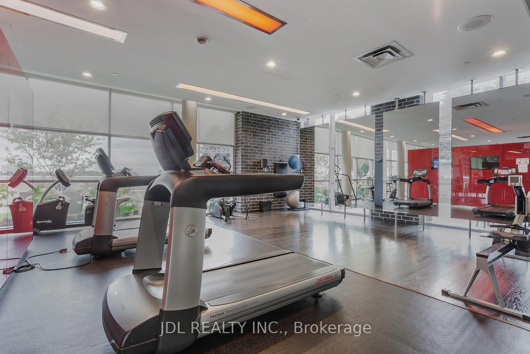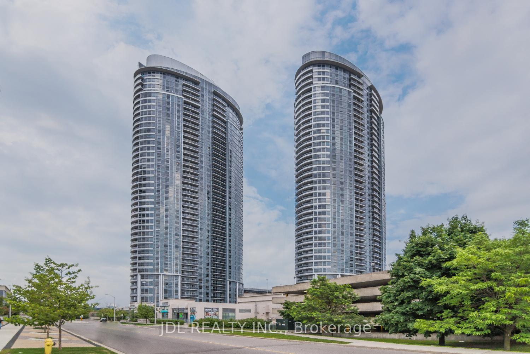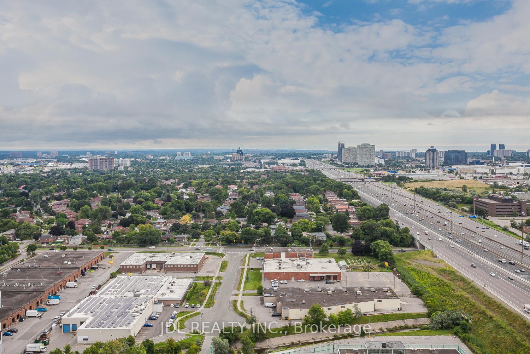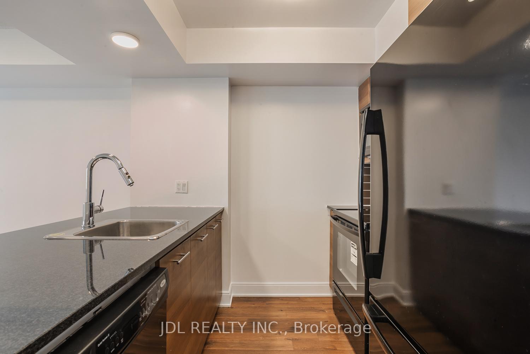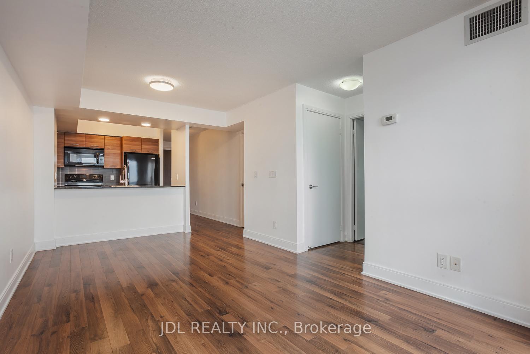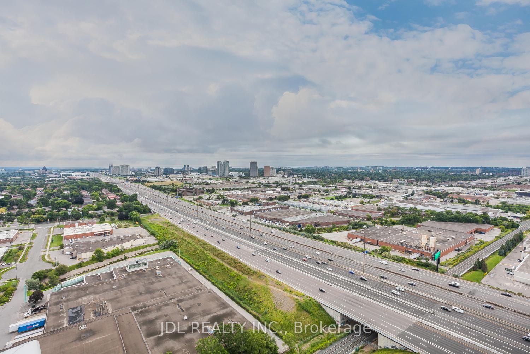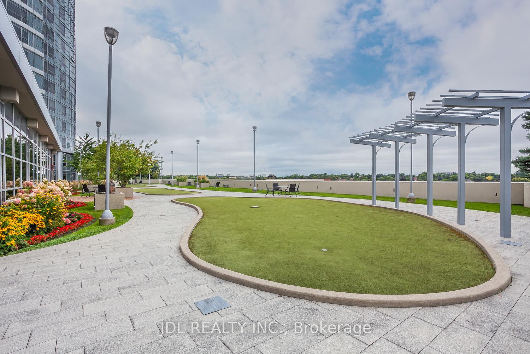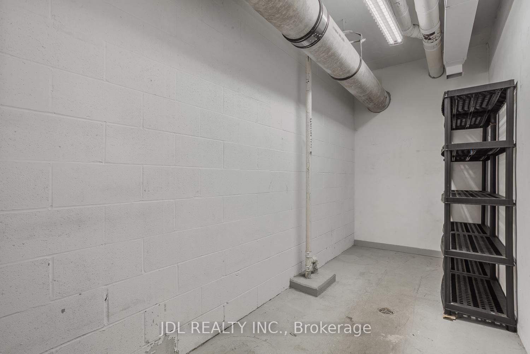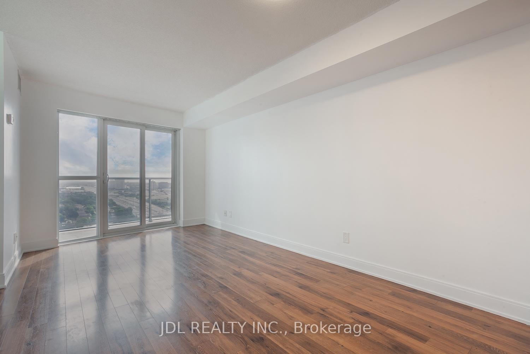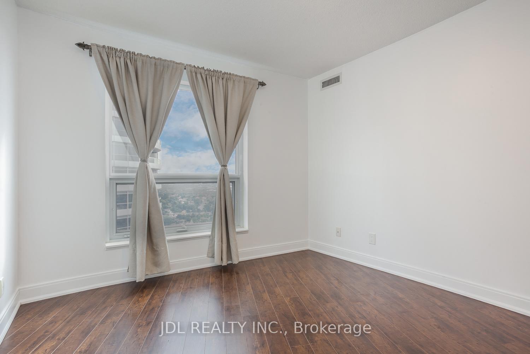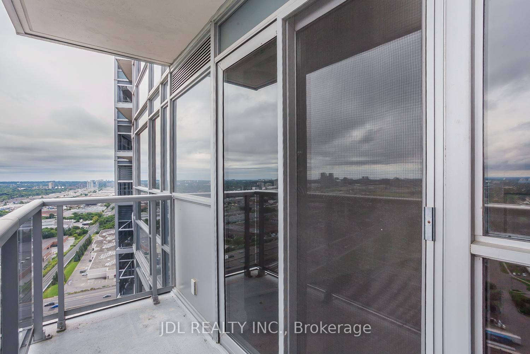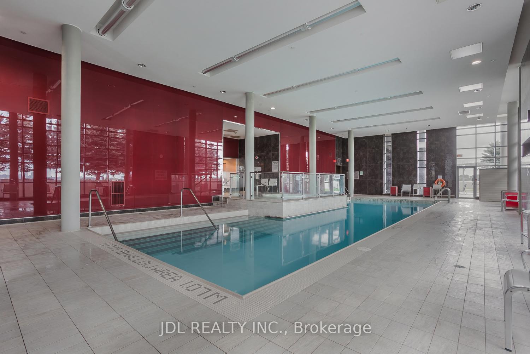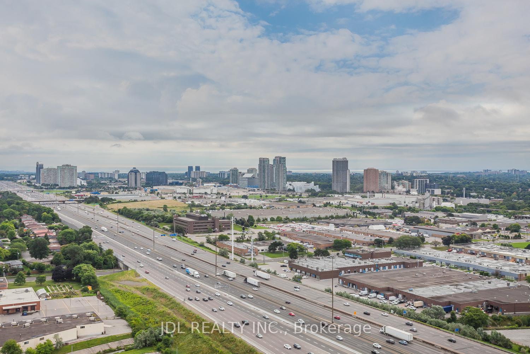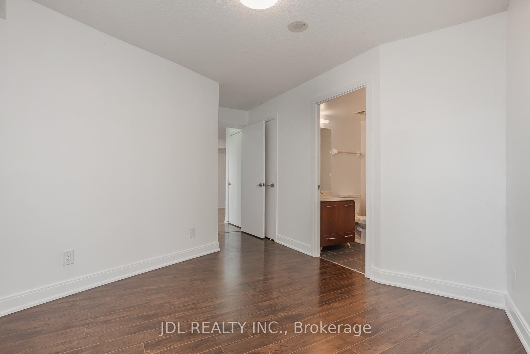$589,000
Available - For Sale
Listing ID: E10414122
125 Village Green Sq , Unit 3211, Toronto, M1S 0G3, Ontario
| Bright - Spacious Layout- Clean - The panoramic SE view unit offer a breathtaking cityscape and lake view. Modern kitchen features sleek granite counters, quality appliances, The master bedroom, complete with a 3-piece en-suite, ensures comfort and relaxation. Optional Large Storage Room (size: 14.32FT L x 5.69FT W x8.27FT H) is owned which located at 2nd floor (Unit# 150) for additional 30K to the unit and could access to park lot 27 directly. Must See! Minutes to Hwy 401, Go Train, Public Transportation, Metrogate Park & Kennedy Commons Mall, Building offers an array of amenities: a putting green, billiards room, card room, and a refreshing swimming pool. The 24-hour concierge ensures security and convenience. Plus, shopping centers, and restaurants just a short walk away, your perfectly positioned for urban exploration. Don't miss out, schedule your viewing today and experience the Solaris lifestyle! |
| Price | $589,000 |
| Taxes: | $2267.42 |
| Maintenance Fee: | 513.94 |
| Address: | 125 Village Green Sq , Unit 3211, Toronto, M1S 0G3, Ontario |
| Province/State: | Ontario |
| Condo Corporation No | TORON |
| Level | 32 |
| Unit No | 11 |
| Directions/Cross Streets: | Kennedy/Hwy401 |
| Rooms: | 5 |
| Bedrooms: | 2 |
| Bedrooms +: | |
| Kitchens: | 1 |
| Family Room: | N |
| Basement: | None |
| Property Type: | Condo Apt |
| Style: | Multi-Level |
| Exterior: | Concrete |
| Garage Type: | Underground |
| Garage(/Parking)Space: | 1.00 |
| Drive Parking Spaces: | 1 |
| Park #1 | |
| Parking Spot: | 1 |
| Parking Type: | Owned |
| Legal Description: | LEVEL B NO.27 |
| Exposure: | Se |
| Balcony: | Open |
| Locker: | None |
| Pet Permited: | Restrict |
| Approximatly Square Footage: | 700-799 |
| Building Amenities: | Guest Suites, Gym, Indoor Pool, Media Room, Recreation Room, Sauna |
| Property Features: | Clear View, Public Transit, Rec Centre, School |
| Maintenance: | 513.94 |
| Common Elements Included: | Y |
| Parking Included: | Y |
| Building Insurance Included: | Y |
| Fireplace/Stove: | N |
| Heat Source: | Gas |
| Heat Type: | Fan Coil |
| Central Air Conditioning: | Central Air |
| Ensuite Laundry: | Y |
| Elevator Lift: | Y |
$
%
Years
This calculator is for demonstration purposes only. Always consult a professional
financial advisor before making personal financial decisions.
| Although the information displayed is believed to be accurate, no warranties or representations are made of any kind. |
| JDL REALTY INC. |
|
|

Dir:
1-866-382-2968
Bus:
416-548-7854
Fax:
416-981-7184
| Virtual Tour | Book Showing | Email a Friend |
Jump To:
At a Glance:
| Type: | Condo - Condo Apt |
| Area: | Toronto |
| Municipality: | Toronto |
| Neighbourhood: | Agincourt South-Malvern West |
| Style: | Multi-Level |
| Tax: | $2,267.42 |
| Maintenance Fee: | $513.94 |
| Beds: | 2 |
| Baths: | 2 |
| Garage: | 1 |
| Fireplace: | N |
Locatin Map:
Payment Calculator:
- Color Examples
- Green
- Black and Gold
- Dark Navy Blue And Gold
- Cyan
- Black
- Purple
- Gray
- Blue and Black
- Orange and Black
- Red
- Magenta
- Gold
- Device Examples

