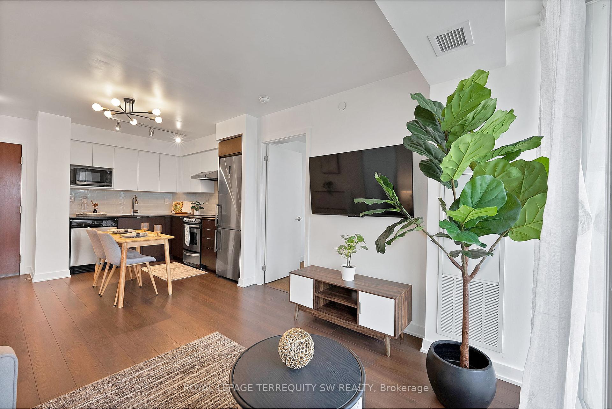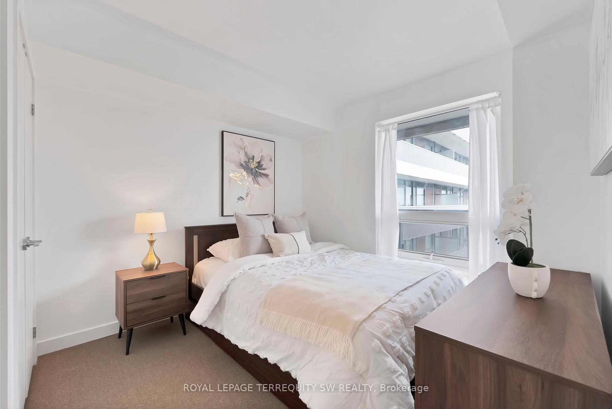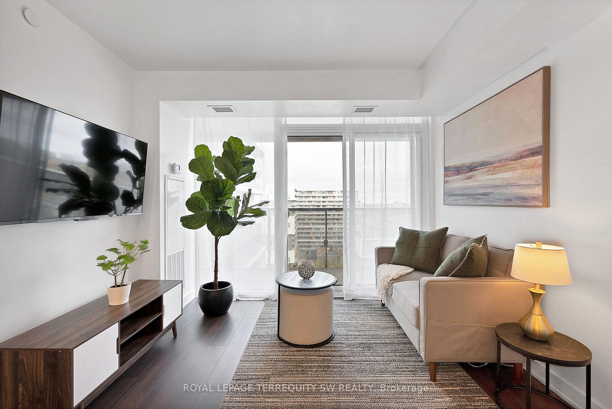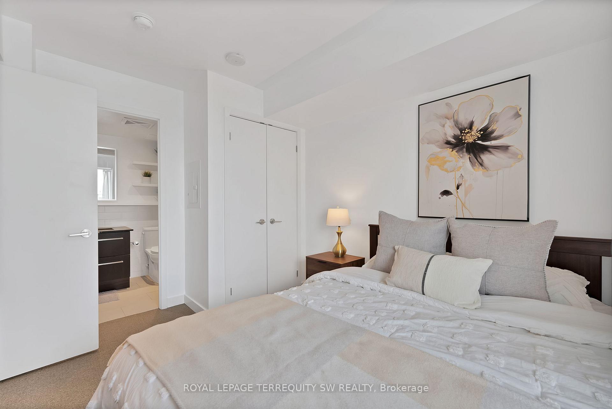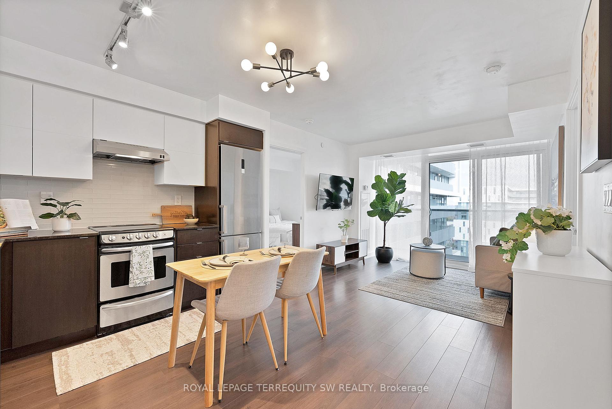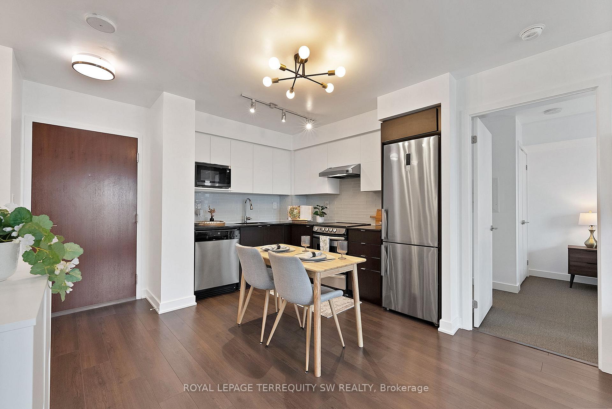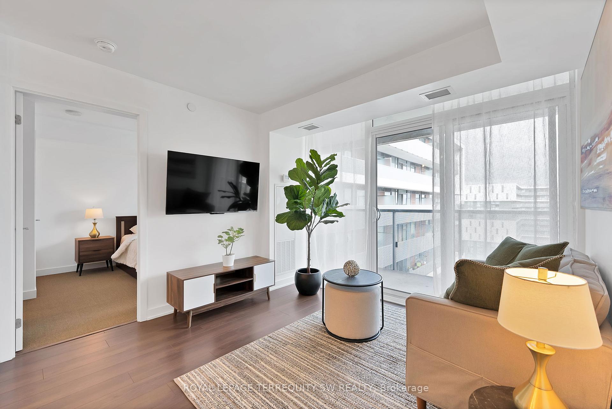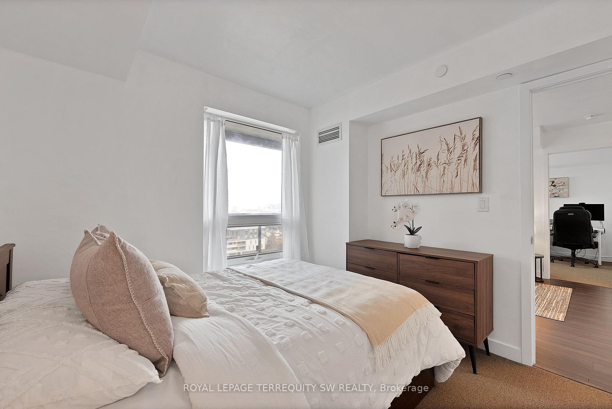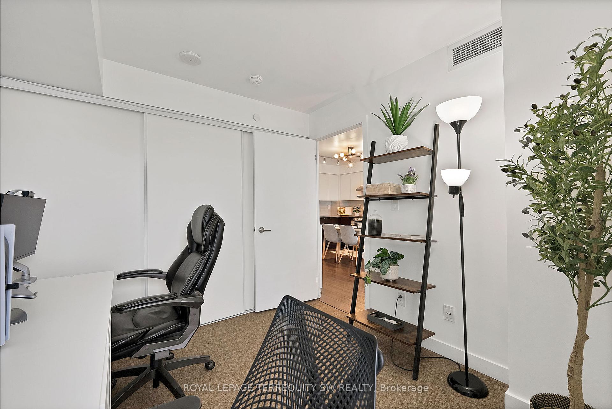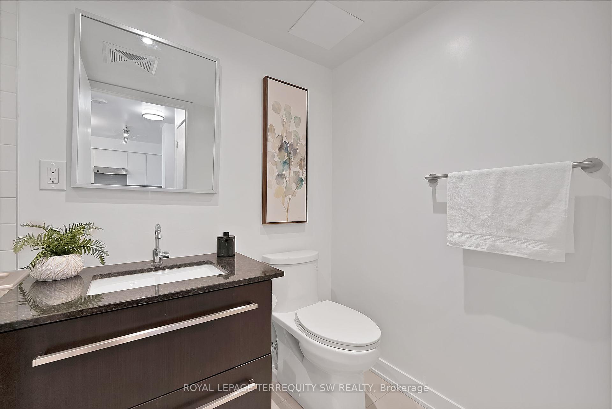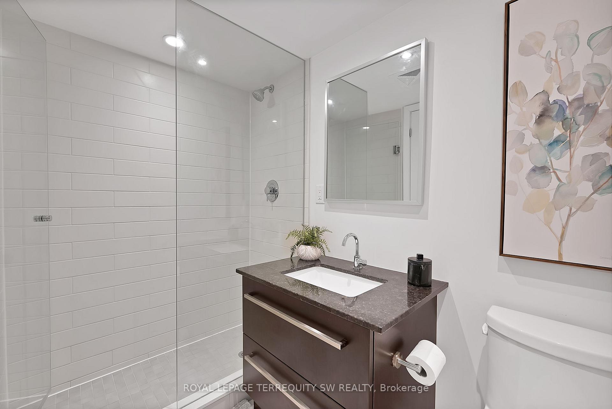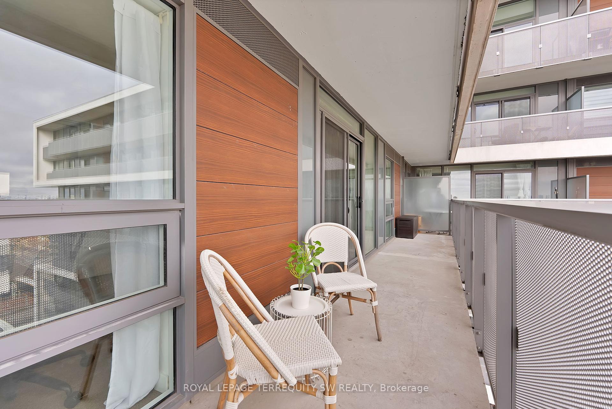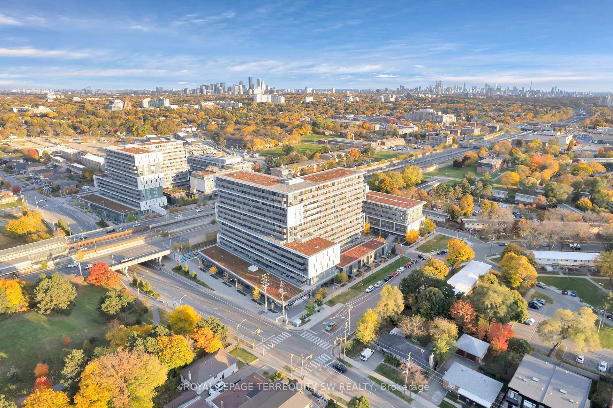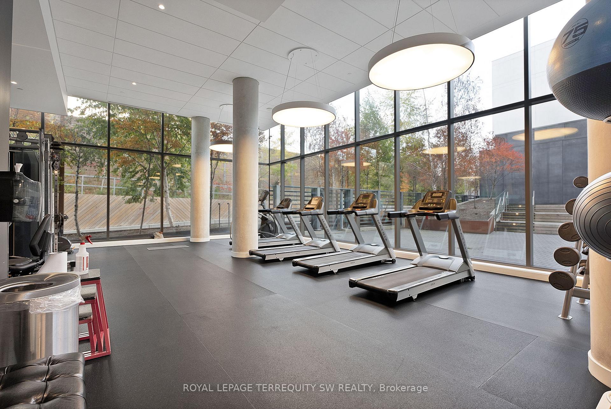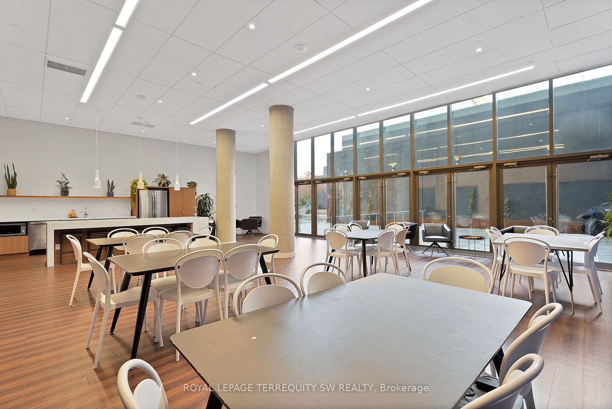$589,900
Available - For Sale
Listing ID: W9770345
160 Flemington Rd , Unit 1322, Toronto, M6A 0A9, Ontario
| Welcome to Yorkdale Condos, this beautiful open concept 2 bedroom 2 full bathroom unit has a 124 Sqft balcony with breathtaking unobstructed panoramic views of the skyline and CN Tower. Turnkey unit with modern finishes throughout, put your feet up and relax. Kitchen has stainless steel appliances, backsplash and stone countertop combined with dining, perfect for entertaining. Primary bedroom with floor to ceiling window has a modern 4-piece ensuite with tiled floor and shower with backsplash. Second bedroom has a wall to wall closet with a floor to ceiling window. Second bathroom has modern finishes with a glass shower, tiled floors and shower wall. Includes two owned lockers, one rare enclosed oversized locker with 9 foot 7 inch ceiling (2.47m x 2m) next to owned parking space. Conveniently located with a walkscore of 86, minutes from Luxurious Yorkdale Mall, Parks, Restaurants, Costco, Arenas, Public Transit and Subway (Yellow Line - 30 min direct to Toronto), Go Bus Terminal, Schools and much more. Minutes by car to major highways - Allen Road and 401, less than 1 hour from downtown Toronto, major universities and colleges - York, UofT, TMU, OCAD, George Brown. This unit won't last , don't miss your chance to make this your next home!!! |
| Extras: S/S Kit Appli - Fridge, Stove, Microwave, Dishwasher. All ELF's. Washer/Dryer, Window Coverings. CO/Smoke Alarms, Two Lockers - Includes rare find, 1 of only 2 available owned combo enclosed locker/parking unit. |
| Price | $589,900 |
| Taxes: | $2467.75 |
| Maintenance Fee: | 623.35 |
| Address: | 160 Flemington Rd , Unit 1322, Toronto, M6A 0A9, Ontario |
| Province/State: | Ontario |
| Condo Corporation No | TSCC |
| Level | 13 |
| Unit No | 22 |
| Locker No | 428 |
| Directions/Cross Streets: | Allen Rd. and Ranee Ave. |
| Rooms: | 5 |
| Bedrooms: | 2 |
| Bedrooms +: | |
| Kitchens: | 1 |
| Family Room: | N |
| Basement: | None |
| Approximatly Age: | 6-10 |
| Property Type: | Condo Apt |
| Style: | Apartment |
| Exterior: | Concrete |
| Garage Type: | Underground |
| Garage(/Parking)Space: | 1.00 |
| Drive Parking Spaces: | 1 |
| Park #1 | |
| Parking Spot: | 102 |
| Parking Type: | Owned |
| Legal Description: | Level B (P2) |
| Exposure: | E |
| Balcony: | Open |
| Locker: | Owned |
| Pet Permited: | Restrict |
| Approximatly Age: | 6-10 |
| Approximatly Square Footage: | 600-699 |
| Building Amenities: | Bike Storage, Concierge, Guest Suites, Gym, Party/Meeting Room, Visitor Parking |
| Property Features: | Hospital, Park, Public Transit, Rec Centre, School, School Bus Route |
| Maintenance: | 623.35 |
| CAC Included: | Y |
| Water Included: | Y |
| Common Elements Included: | Y |
| Heat Included: | Y |
| Parking Included: | Y |
| Building Insurance Included: | Y |
| Fireplace/Stove: | N |
| Heat Source: | Gas |
| Heat Type: | Forced Air |
| Central Air Conditioning: | Central Air |
| Laundry Level: | Main |
$
%
Years
This calculator is for demonstration purposes only. Always consult a professional
financial advisor before making personal financial decisions.
| Although the information displayed is believed to be accurate, no warranties or representations are made of any kind. |
| ROYAL LEPAGE TERREQUITY SW REALTY |
|
|

Dir:
1-866-382-2968
Bus:
416-548-7854
Fax:
416-981-7184
| Virtual Tour | Book Showing | Email a Friend |
Jump To:
At a Glance:
| Type: | Condo - Condo Apt |
| Area: | Toronto |
| Municipality: | Toronto |
| Neighbourhood: | Yorkdale-Glen Park |
| Style: | Apartment |
| Approximate Age: | 6-10 |
| Tax: | $2,467.75 |
| Maintenance Fee: | $623.35 |
| Beds: | 2 |
| Baths: | 2 |
| Garage: | 1 |
| Fireplace: | N |
Locatin Map:
Payment Calculator:
- Color Examples
- Green
- Black and Gold
- Dark Navy Blue And Gold
- Cyan
- Black
- Purple
- Gray
- Blue and Black
- Orange and Black
- Red
- Magenta
- Gold
- Device Examples

