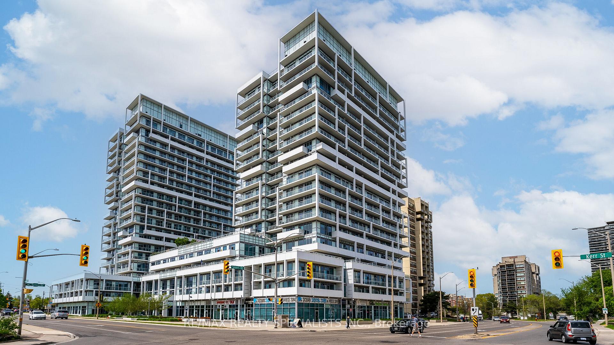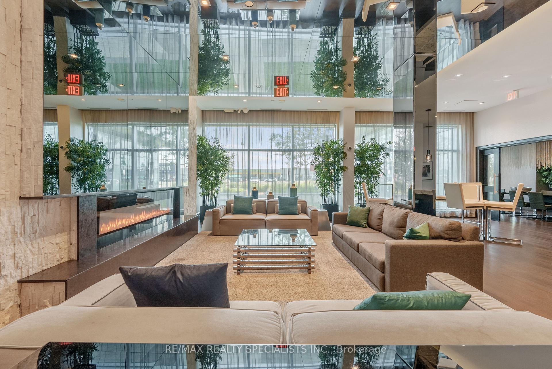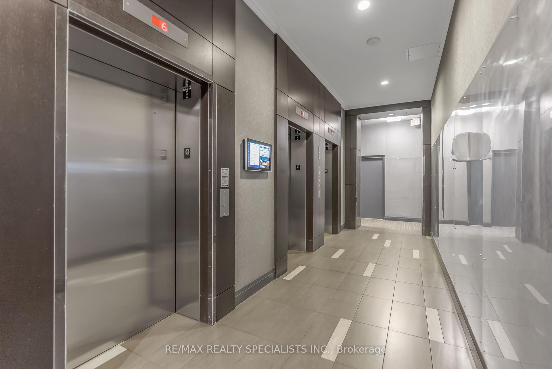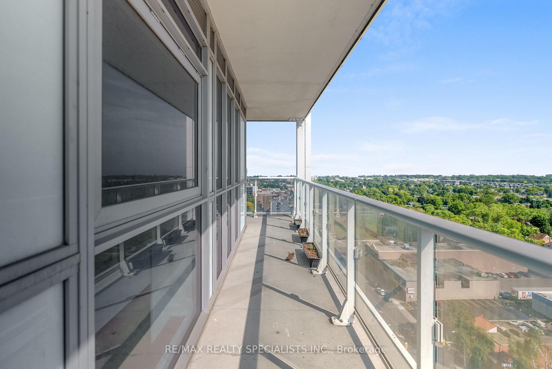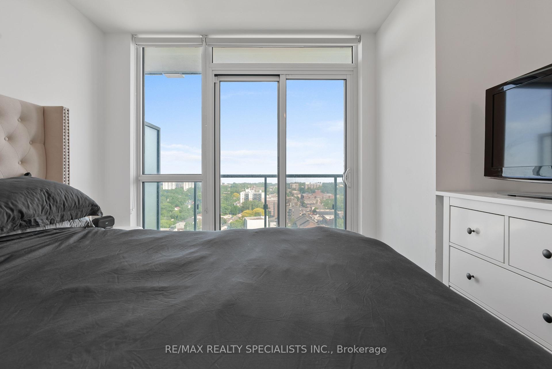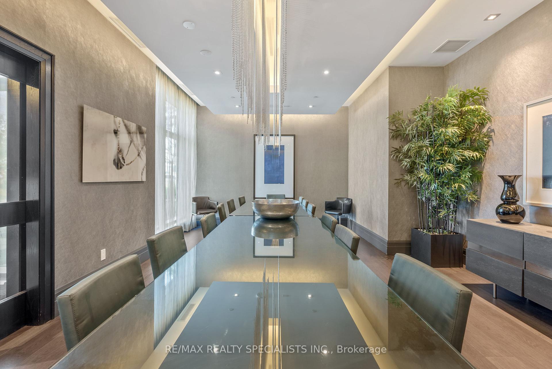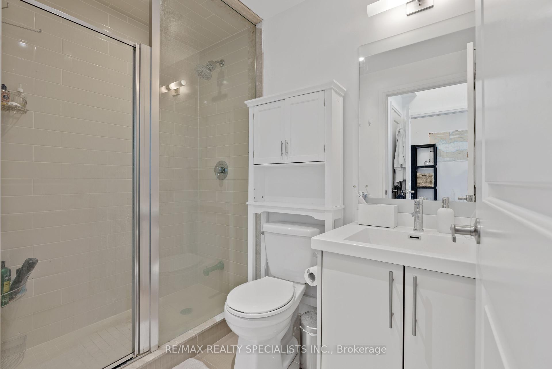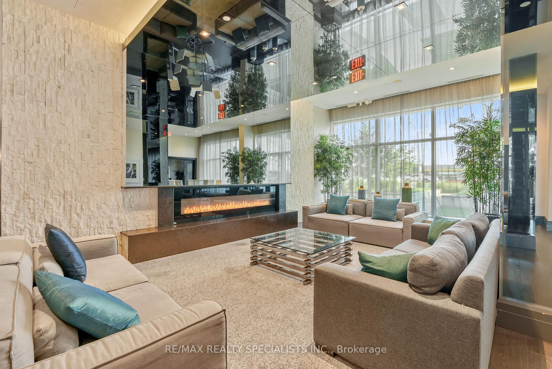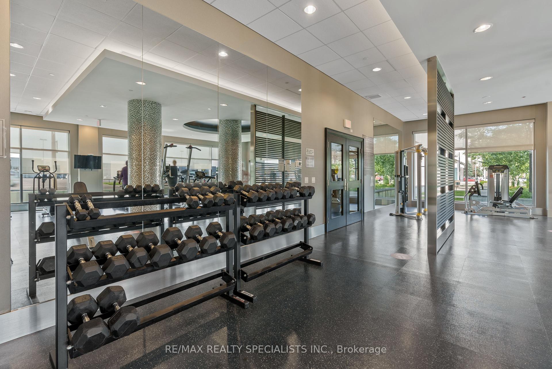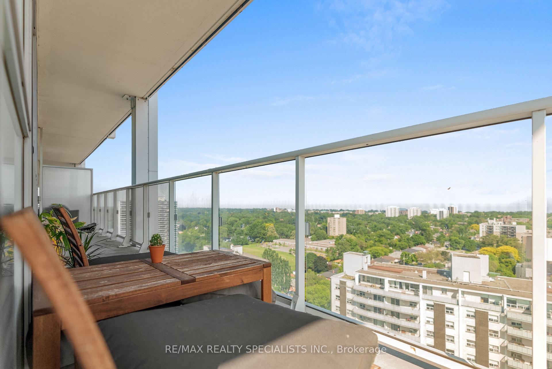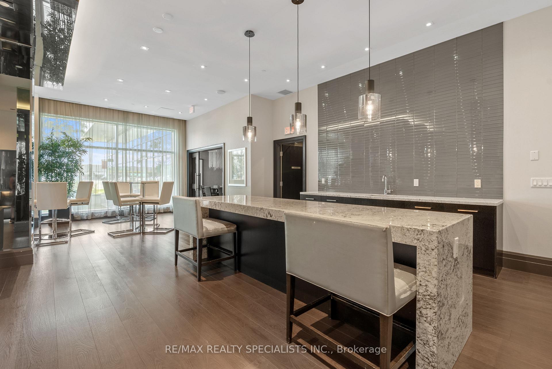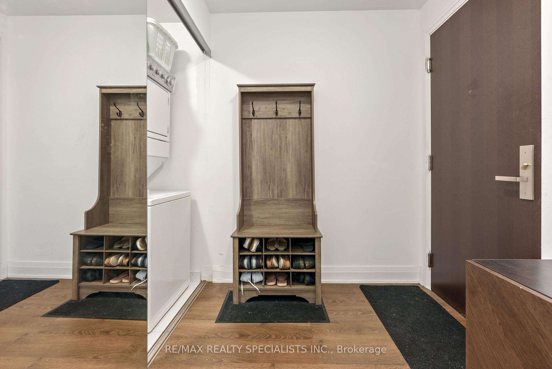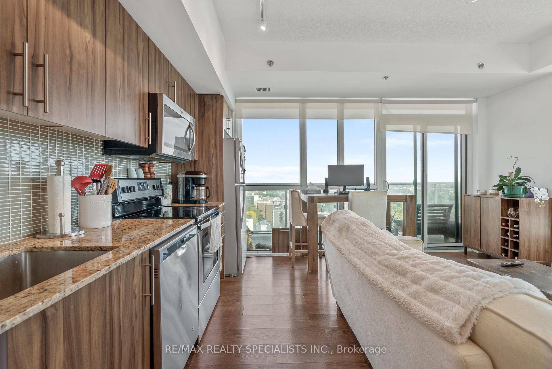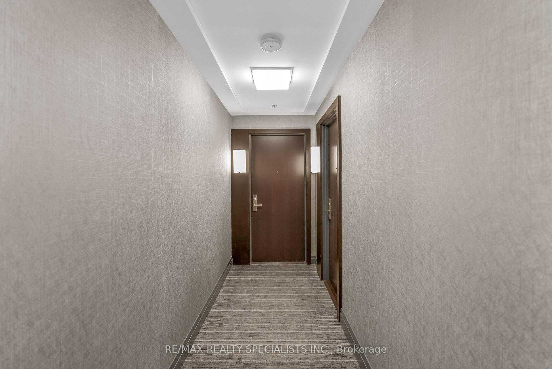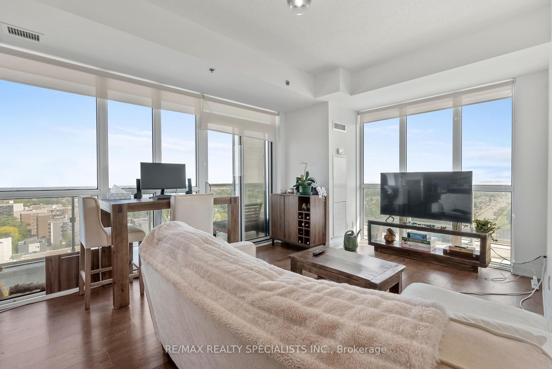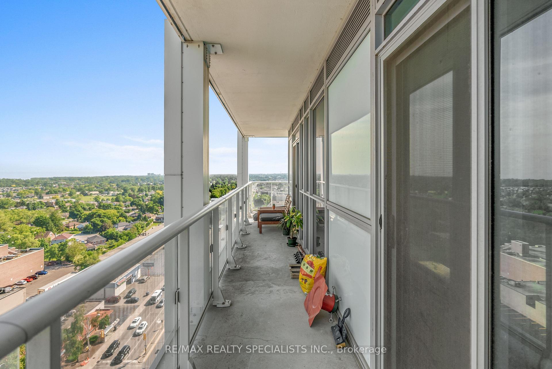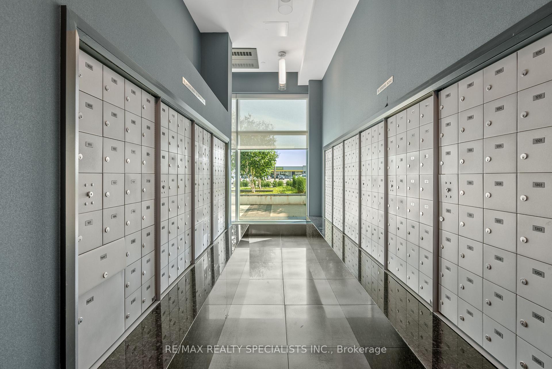$639,000
Available - For Sale
Listing ID: W10412661
55 Speers Rd , Unit 1509, Oakville, L6K 0H9, Ontario
| Prime location in downtown Oakville featuring the iconic design of Rain & Senses. This stunning corner apartment offers 2 bedrooms and 2 bathrooms with an unobstructed southeast view of Lake Ontario, filling the spacious rooms with natural light throughout the day. The unit boasts 9-foot ceilings, a well-designed layout, over 300 square feet of corner balcony space, roller blinds, and wood flooring throughout. Conveniently located close to Oakville's GO station and within walking distance to grocery stores and other essentials. Current tenant vacating at the end of the month; 24 hours' notice required for showings. This exceptional condo is a fantastic opportunity for investors, downsizers, or first-time buyers, blending luxury, convenience, and modern style for ideal living. Includes two underground parking spaces and a storage locker. Don't miss out-schedule your private showing today! |
| Extras: Expansive windows fill the space with natural light and provide scenic lake views from your private balcony. This luxury building offers an array of premium amenities, including 24/7 concierge service, guest suites, a party room. |
| Price | $639,000 |
| Taxes: | $2482.50 |
| Maintenance Fee: | 606.98 |
| Address: | 55 Speers Rd , Unit 1509, Oakville, L6K 0H9, Ontario |
| Province/State: | Ontario |
| Condo Corporation No | HSCC |
| Level | 15 |
| Unit No | 09 |
| Directions/Cross Streets: | Kerr & Speers |
| Rooms: | 5 |
| Bedrooms: | 2 |
| Bedrooms +: | |
| Kitchens: | 1 |
| Family Room: | N |
| Basement: | None |
| Approximatly Age: | 6-10 |
| Property Type: | Condo Apt |
| Style: | Apartment |
| Exterior: | Concrete |
| Garage Type: | Underground |
| Garage(/Parking)Space: | 1.00 |
| Drive Parking Spaces: | 0 |
| Park #1 | |
| Parking Type: | None |
| Exposure: | Se |
| Balcony: | Open |
| Locker: | Owned |
| Pet Permited: | Restrict |
| Retirement Home: | N |
| Approximatly Age: | 6-10 |
| Approximatly Square Footage: | 800-899 |
| Building Amenities: | Car Wash, Concierge, Gym, Rooftop Deck/Garden, Visitor Parking |
| Property Features: | Clear View, Electric Car Charg, Library, Public Transit, School, School Bus Route |
| Maintenance: | 606.98 |
| Common Elements Included: | Y |
| Parking Included: | Y |
| Building Insurance Included: | Y |
| Fireplace/Stove: | N |
| Heat Source: | Gas |
| Heat Type: | Forced Air |
| Central Air Conditioning: | Central Air |
| Laundry Level: | Main |
| Ensuite Laundry: | Y |
$
%
Years
This calculator is for demonstration purposes only. Always consult a professional
financial advisor before making personal financial decisions.
| Although the information displayed is believed to be accurate, no warranties or representations are made of any kind. |
| RE/MAX REALTY SPECIALISTS INC. |
|
|

Dir:
1-866-382-2968
Bus:
416-548-7854
Fax:
416-981-7184
| Book Showing | Email a Friend |
Jump To:
At a Glance:
| Type: | Condo - Condo Apt |
| Area: | Halton |
| Municipality: | Oakville |
| Neighbourhood: | Old Oakville |
| Style: | Apartment |
| Approximate Age: | 6-10 |
| Tax: | $2,482.5 |
| Maintenance Fee: | $606.98 |
| Beds: | 2 |
| Baths: | 2 |
| Garage: | 1 |
| Fireplace: | N |
Locatin Map:
Payment Calculator:
- Color Examples
- Green
- Black and Gold
- Dark Navy Blue And Gold
- Cyan
- Black
- Purple
- Gray
- Blue and Black
- Orange and Black
- Red
- Magenta
- Gold
- Device Examples

