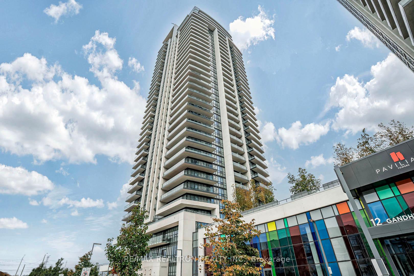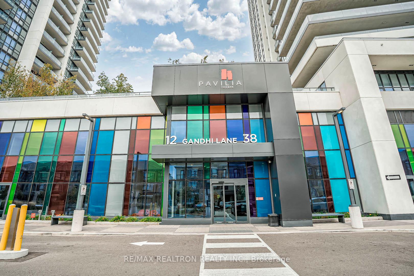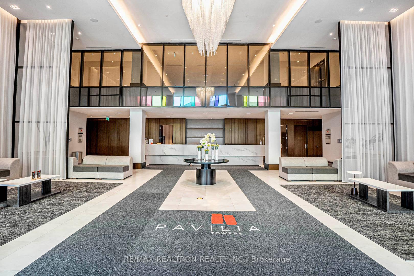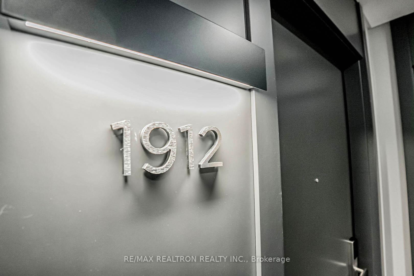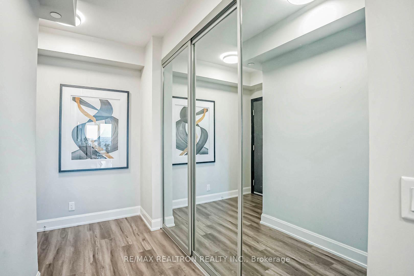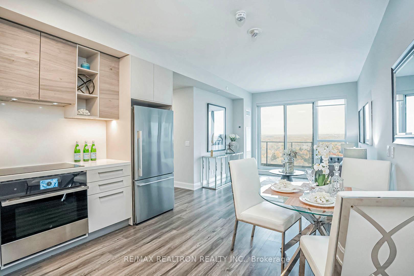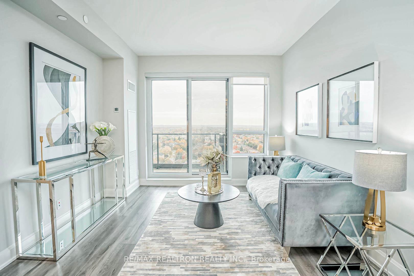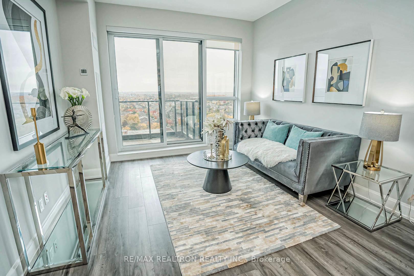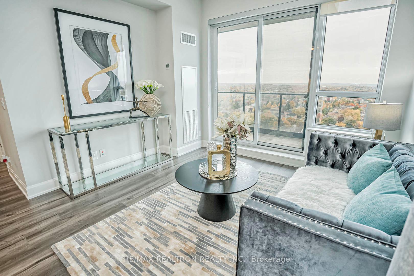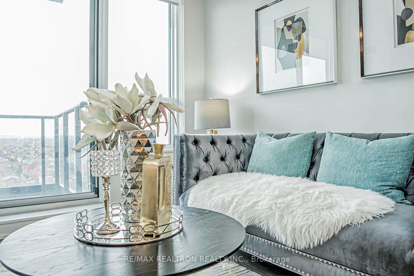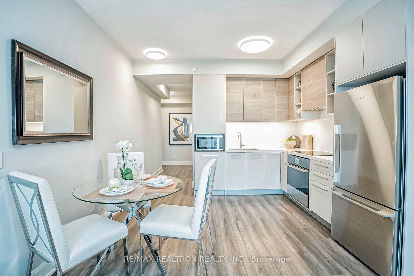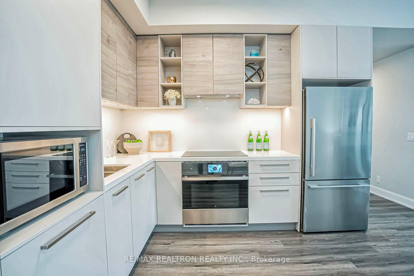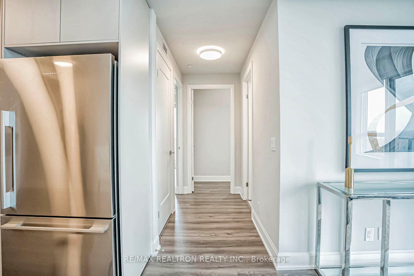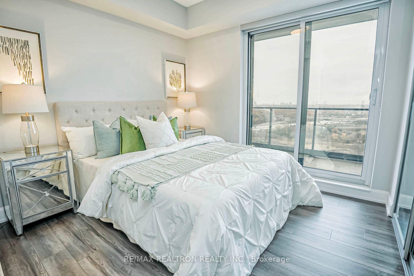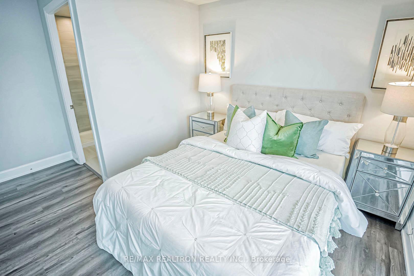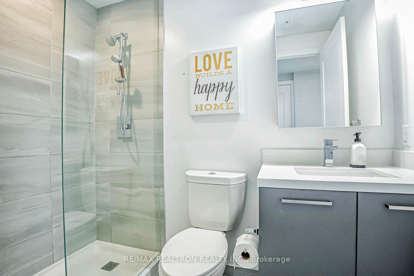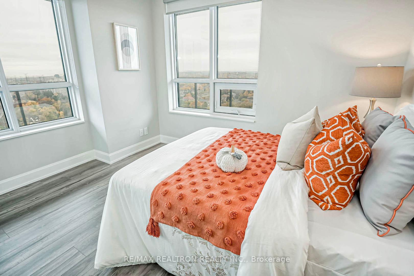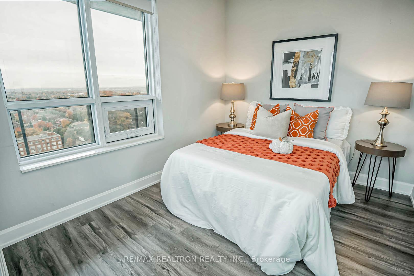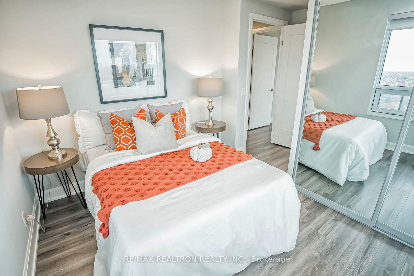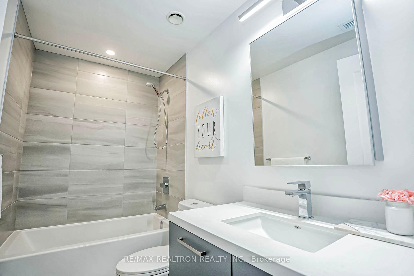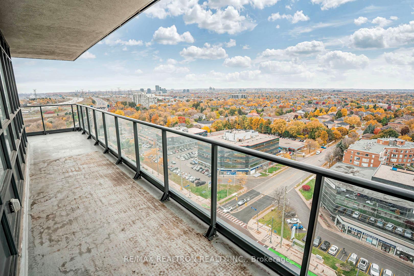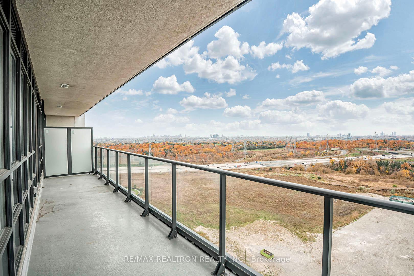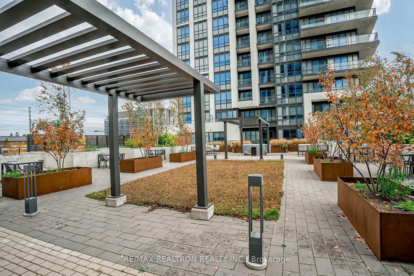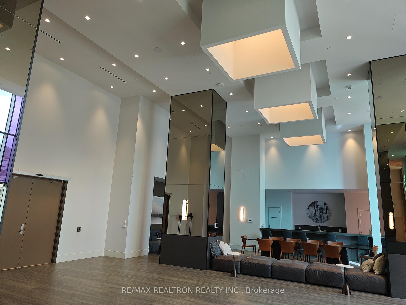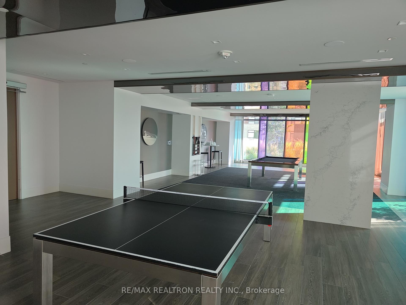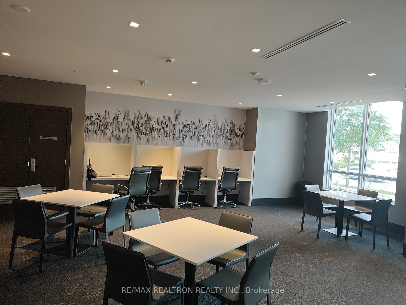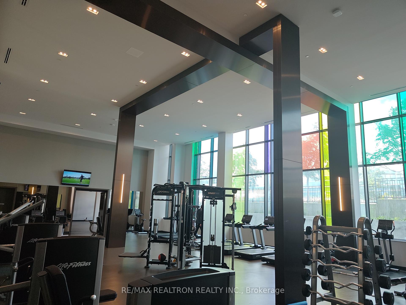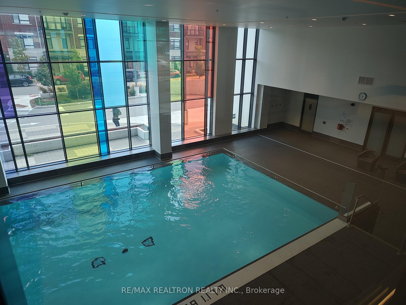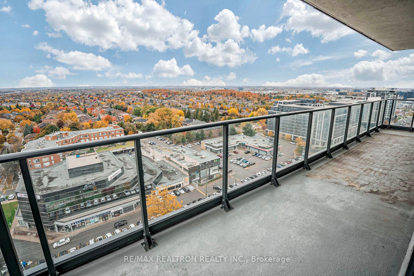$699,000
Available - For Sale
Listing ID: N9708379
12 Gandhi Lane , Unit 1912, Markham, L3T 0G8, Ontario
| Experience Luxurious Living In This Nearly 900 Sq. Ft., One-Year-New 2-Bedroom, 2-Bathroom Corner Suite At The Sought-After Pavilia Towers By Times Group. This Modern Unit Features A Stunning Wrap-Around Balcony, Perfect For Enjoying Breathtaking Sunsets And Expansive Panoramic Views. Located Just Steps From Viva Transit And Minutes From Highways 404 And 407, Convenience Truly Is At Your Doorstep.Inside, A Spacious, Sunlit Open-Concept Layout Awaits, With Floor-To-Ceiling Windows, Premium Contemporary Finishes, And A Sleek Kitchen Designed For The Home Chef. Elegant Bathrooms, Generous Closets, And Thoughtful Design Add To The Appeal, Providing Exceptional Comfort And Style.Pavilia Towers Enhances Everyday Living With Resort-Style Amenities, Including A Fully Equipped Fitness Center, Indoor Pool, Billiards, Ping Pong, Party, Children's Play Room, Yoga Studio, Fitness Centre And Landscaped BBQ Terrace, Offering A Lifestyle Of Ease And Enjoyment. Surrounded By Countless AmenitiesFrom Shopping And Dining To Entertainment And ParksThis Home Is A True Urban Oasis That Puts Everything Within Reach.Dont Miss The Opportunity To Call This Remarkable Space Home, Where Luxury, Convenience, And Unparalleled Views Await. |
| Extras: Fisher & Paykel Fridge, JennAir Cooktop and Built-in Wall Oven, Kitchenaid Microwave, Dishwasher, Whirlpool Washer and Dryer, Window Coverings, Locker & Parking Unit. |
| Price | $699,000 |
| Taxes: | $2708.24 |
| Maintenance Fee: | 437.99 |
| Address: | 12 Gandhi Lane , Unit 1912, Markham, L3T 0G8, Ontario |
| Province/State: | Ontario |
| Condo Corporation No | YRSCC |
| Level | 16 |
| Unit No | 11 |
| Locker No | 306 |
| Directions/Cross Streets: | Hwy 7 & Bayview |
| Rooms: | 4 |
| Bedrooms: | 2 |
| Bedrooms +: | |
| Kitchens: | 1 |
| Family Room: | N |
| Basement: | None |
| Approximatly Age: | 0-5 |
| Property Type: | Condo Apt |
| Style: | Apartment |
| Exterior: | Concrete, Metal/Side |
| Garage Type: | Underground |
| Garage(/Parking)Space: | 1.00 |
| Drive Parking Spaces: | 1 |
| Park #1 | |
| Parking Type: | Owned |
| Legal Description: | C/#82 |
| Exposure: | Nw |
| Balcony: | Open |
| Locker: | Owned |
| Pet Permited: | Restrict |
| Approximatly Age: | 0-5 |
| Approximatly Square Footage: | 800-899 |
| Building Amenities: | Concierge, Guest Suites, Gym, Indoor Pool, Rooftop Deck/Garden, Visitor Parking |
| Property Features: | Park, Public Transit |
| Maintenance: | 437.99 |
| CAC Included: | Y |
| Common Elements Included: | Y |
| Heat Included: | Y |
| Parking Included: | Y |
| Building Insurance Included: | Y |
| Fireplace/Stove: | N |
| Heat Source: | Gas |
| Heat Type: | Forced Air |
| Central Air Conditioning: | Central Air |
| Laundry Level: | Main |
| Ensuite Laundry: | Y |
$
%
Years
This calculator is for demonstration purposes only. Always consult a professional
financial advisor before making personal financial decisions.
| Although the information displayed is believed to be accurate, no warranties or representations are made of any kind. |
| RE/MAX REALTRON REALTY INC. |
|
|

Dir:
1-866-382-2968
Bus:
416-548-7854
Fax:
416-981-7184
| Virtual Tour | Book Showing | Email a Friend |
Jump To:
At a Glance:
| Type: | Condo - Condo Apt |
| Area: | York |
| Municipality: | Markham |
| Neighbourhood: | Commerce Valley |
| Style: | Apartment |
| Approximate Age: | 0-5 |
| Tax: | $2,708.24 |
| Maintenance Fee: | $437.99 |
| Beds: | 2 |
| Baths: | 2 |
| Garage: | 1 |
| Fireplace: | N |
Locatin Map:
Payment Calculator:
- Color Examples
- Green
- Black and Gold
- Dark Navy Blue And Gold
- Cyan
- Black
- Purple
- Gray
- Blue and Black
- Orange and Black
- Red
- Magenta
- Gold
- Device Examples

