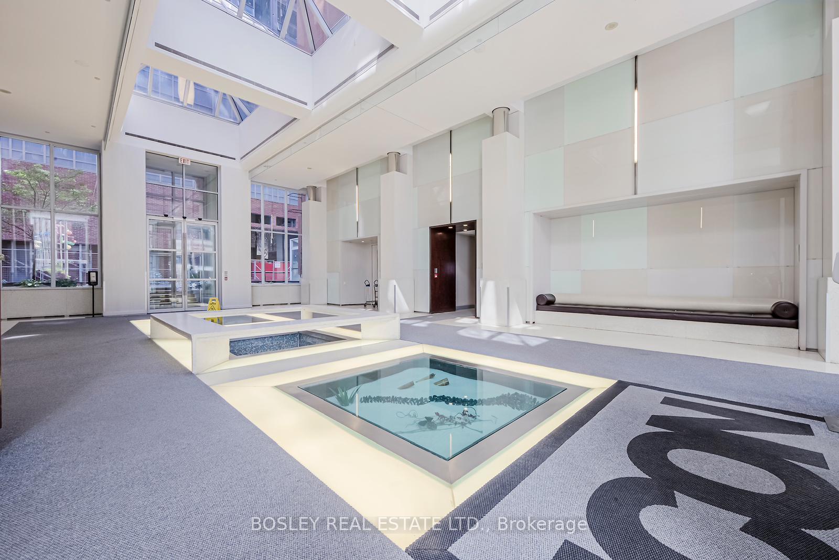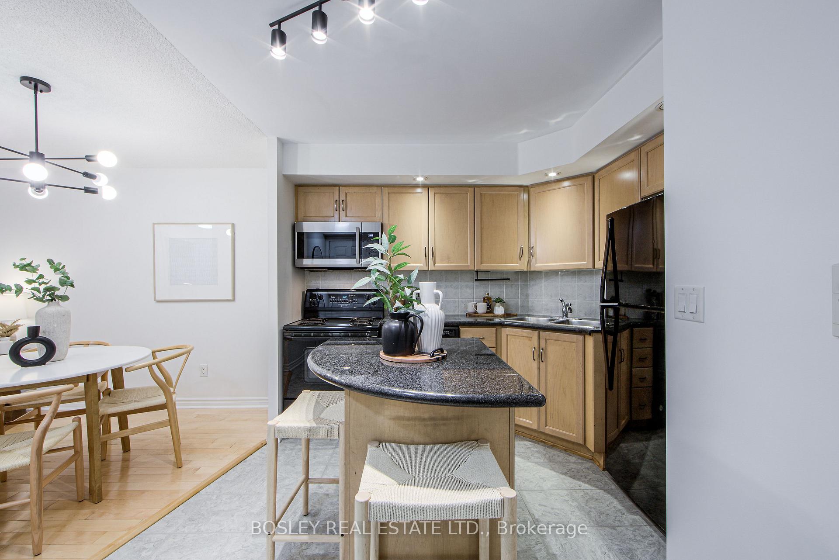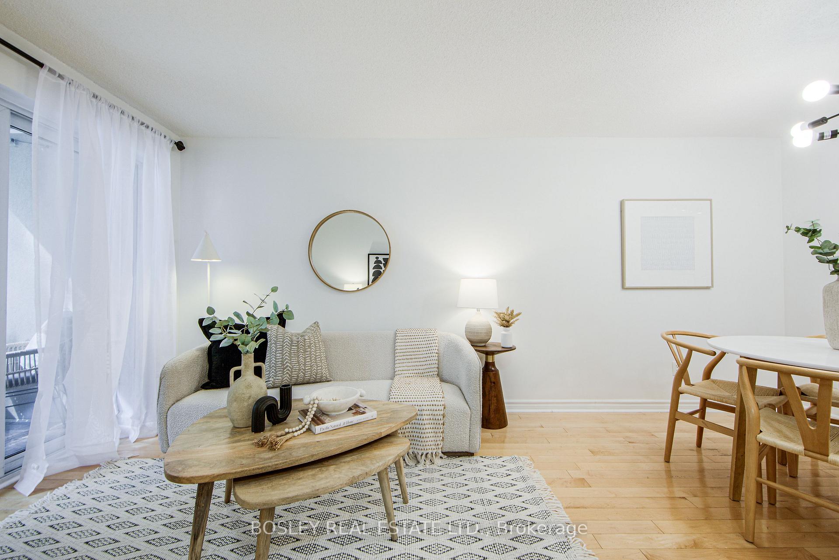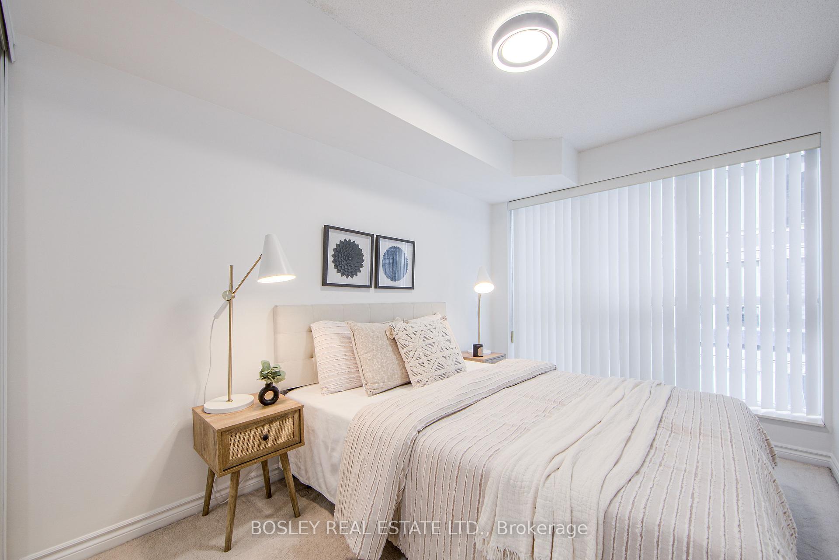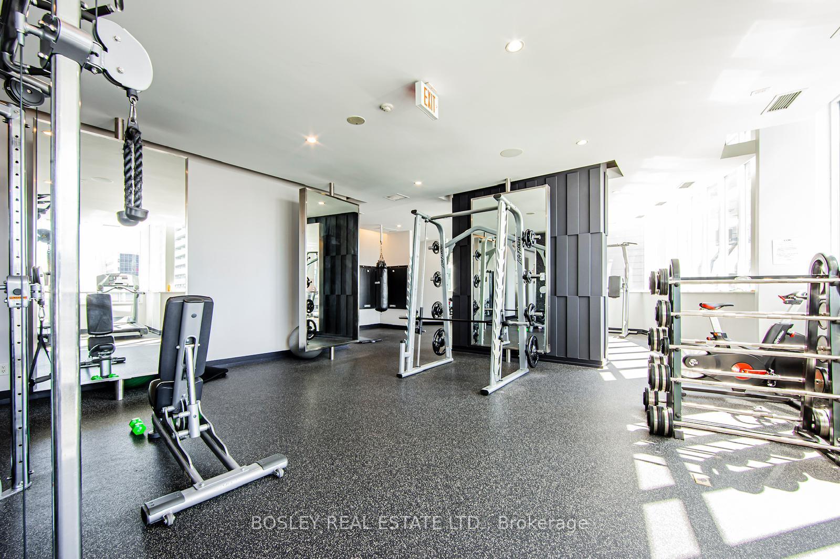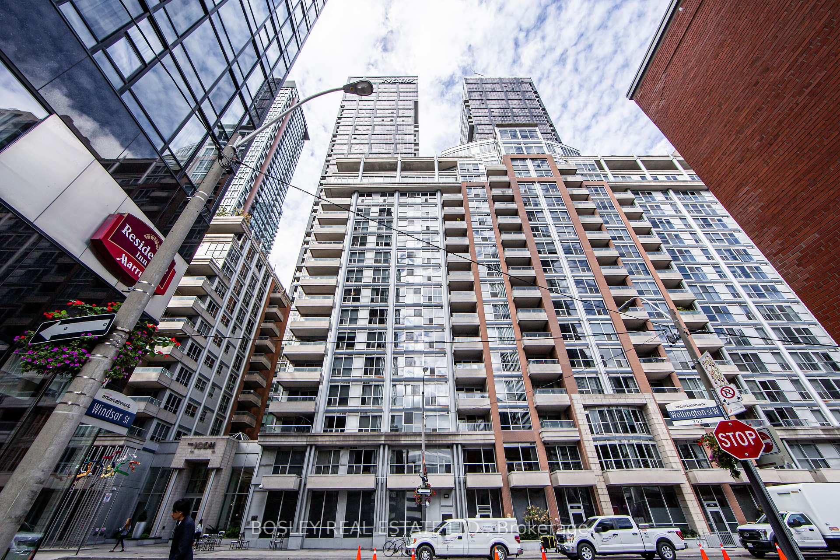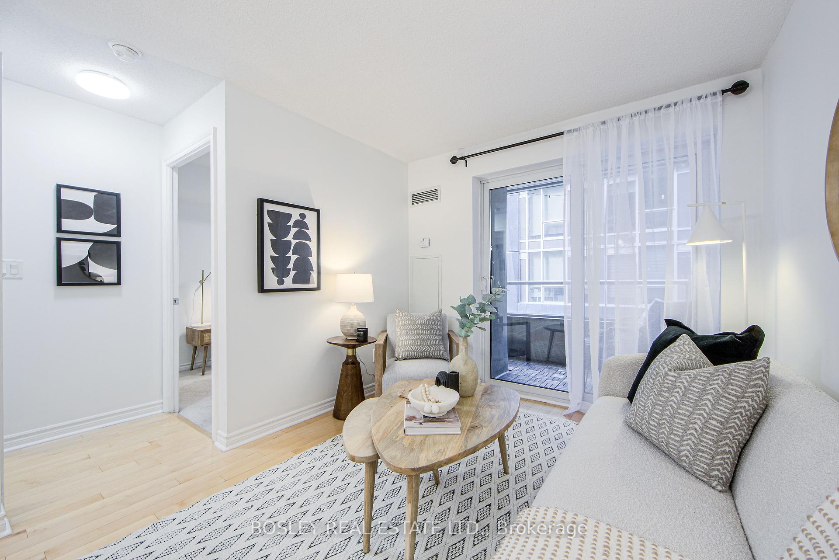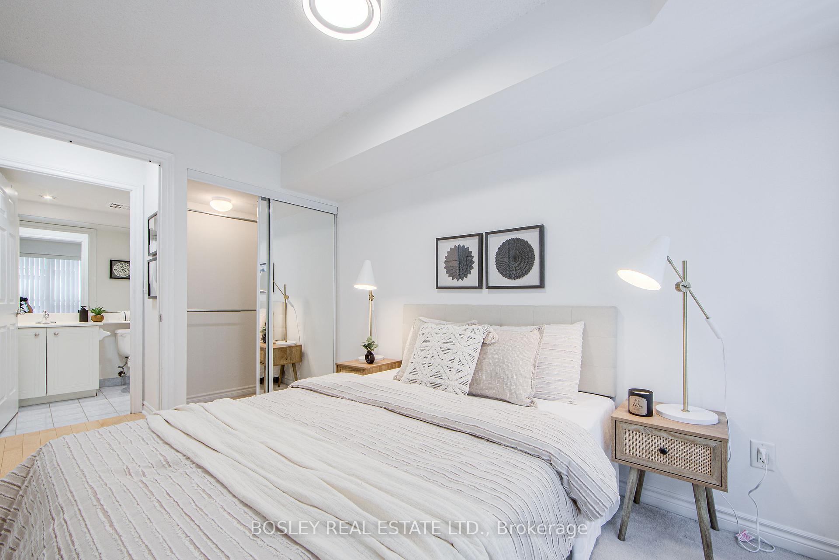$550,000
Available - For Sale
Listing ID: C9385702
250 Wellington St West , Unit 1042, Toronto, M5V 3P6, Ontario
| Enjoy comfort and convenience at the Icon residences built by the renowned Tridel. Whether you're seeking that vibrant urban lifestyle or a sound investment in one of downtown Torontos most coveted neighborhoods, this property is a must-see! This 1 bedroom unit offers a spacious and ideal layout: The kitchen has full size appliances, centre island, natural wood cabinets and beautiful granite countertops. The living and dining rooms have gleaming hardwood floors and a walkout to an enclosed balcony. The bedroom is well-sized with a generous reach-in closet and organizers. The unit has been lovingly cared for over the years and is fully move-in ready! Satisfy every food craving at the new Wellington Market Food Hall (The Well) and abundant restaurants around, enjoy shows at TIFF Bell Lightbox, Rogers Centre, see the latest exhibits at Harbourfront, walk to grocers, parks, transit (TTC, GO, and UP Express), steps to the PATH underground network This is what downtown living is all about! |
| Extras: Party room under renovations. Stunning new lobby designs implemented in 2025. Condo is reliably serviced by two 24 hour concierges, ample visitor parking, gym, rooftop terrace with BBQs, indoor pool & more. |
| Price | $550,000 |
| Taxes: | $2288.93 |
| Maintenance Fee: | 591.38 |
| Address: | 250 Wellington St West , Unit 1042, Toronto, M5V 3P6, Ontario |
| Province/State: | Ontario |
| Condo Corporation No | TSCC |
| Level | 10 |
| Unit No | 17 |
| Directions/Cross Streets: | King and Spadina |
| Rooms: | 4 |
| Bedrooms: | 1 |
| Bedrooms +: | |
| Kitchens: | 1 |
| Family Room: | N |
| Basement: | None |
| Property Type: | Condo Apt |
| Style: | Apartment |
| Exterior: | Concrete |
| Garage Type: | Underground |
| Garage(/Parking)Space: | 1.00 |
| Drive Parking Spaces: | 1 |
| Park #1 | |
| Parking Type: | Owned |
| Exposure: | N |
| Balcony: | Open |
| Locker: | None |
| Pet Permited: | Restrict |
| Approximatly Square Footage: | 500-599 |
| Building Amenities: | Concierge, Gym, Indoor Pool, Rooftop Deck/Garden, Visitor Parking |
| Property Features: | Park, Public Transit |
| Maintenance: | 591.38 |
| CAC Included: | Y |
| Hydro Included: | Y |
| Water Included: | Y |
| Common Elements Included: | Y |
| Heat Included: | Y |
| Parking Included: | Y |
| Building Insurance Included: | Y |
| Fireplace/Stove: | N |
| Heat Source: | Gas |
| Heat Type: | Forced Air |
| Central Air Conditioning: | Central Air |
$
%
Years
This calculator is for demonstration purposes only. Always consult a professional
financial advisor before making personal financial decisions.
| Although the information displayed is believed to be accurate, no warranties or representations are made of any kind. |
| BOSLEY REAL ESTATE LTD. |
|
|

Dir:
1-866-382-2968
Bus:
416-548-7854
Fax:
416-981-7184
| Virtual Tour | Book Showing | Email a Friend |
Jump To:
At a Glance:
| Type: | Condo - Condo Apt |
| Area: | Toronto |
| Municipality: | Toronto |
| Neighbourhood: | Waterfront Communities C1 |
| Style: | Apartment |
| Tax: | $2,288.93 |
| Maintenance Fee: | $591.38 |
| Beds: | 1 |
| Baths: | 1 |
| Garage: | 1 |
| Fireplace: | N |
Locatin Map:
Payment Calculator:
- Color Examples
- Green
- Black and Gold
- Dark Navy Blue And Gold
- Cyan
- Black
- Purple
- Gray
- Blue and Black
- Orange and Black
- Red
- Magenta
- Gold
- Device Examples

