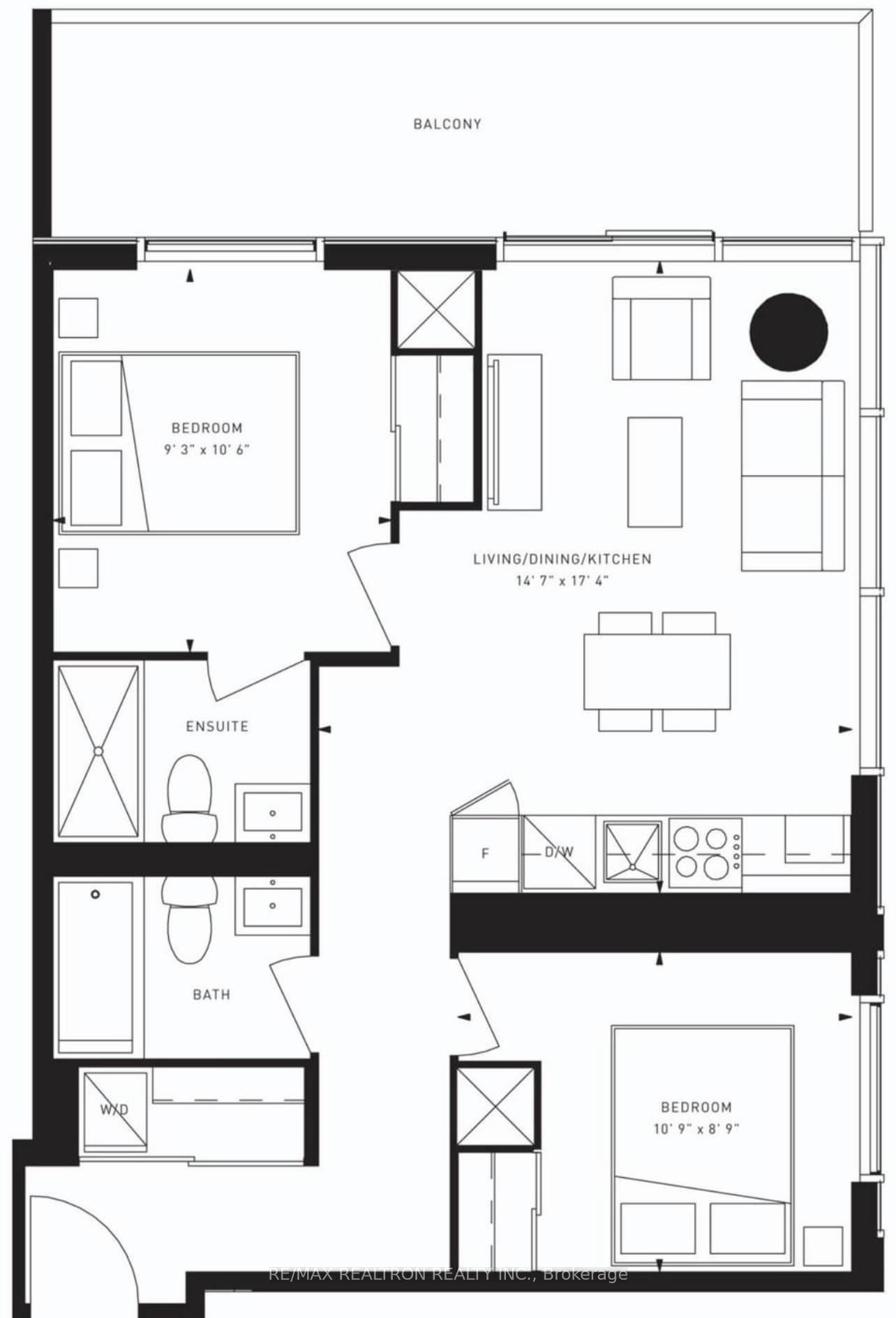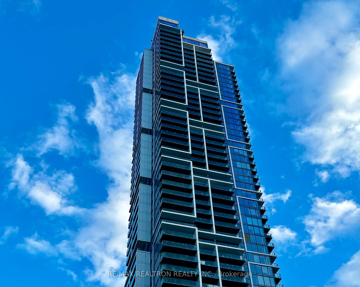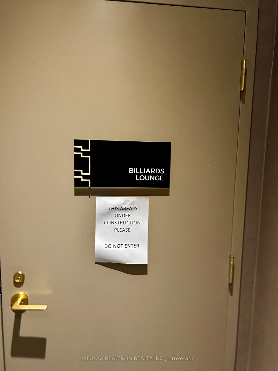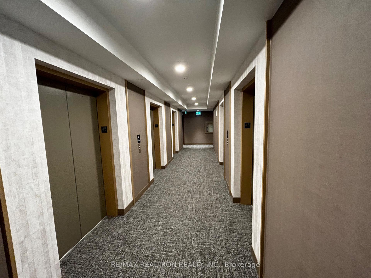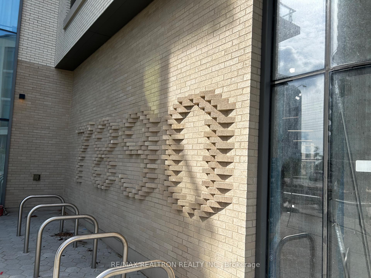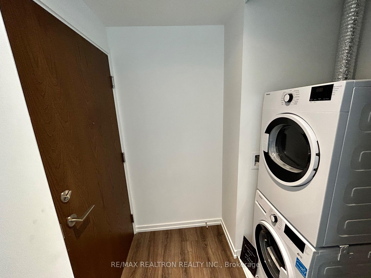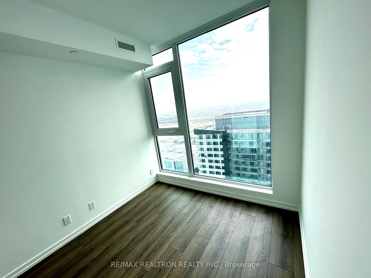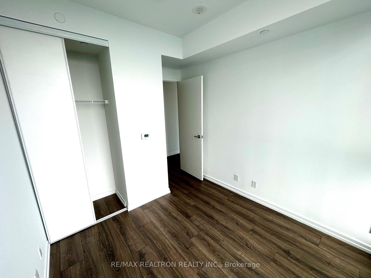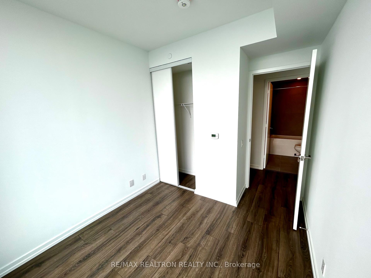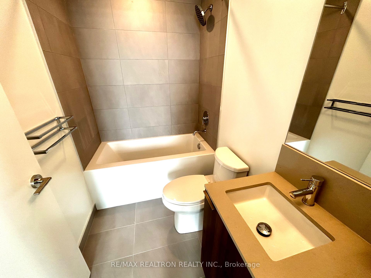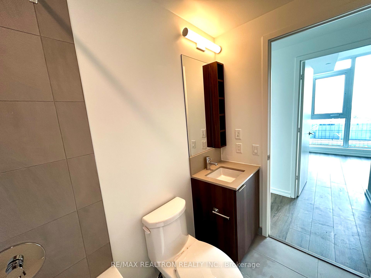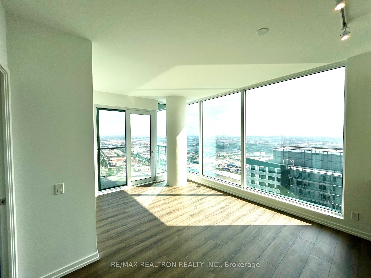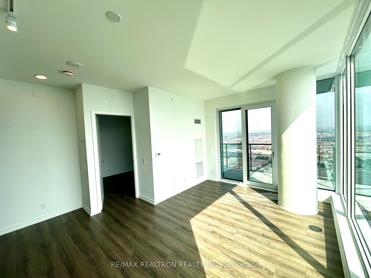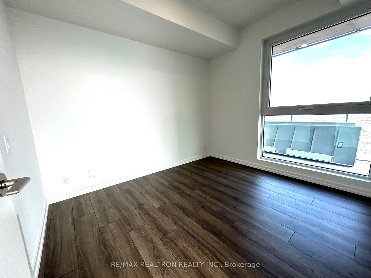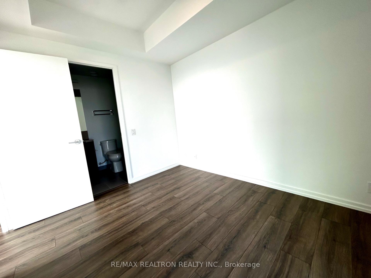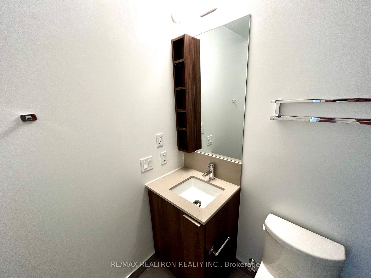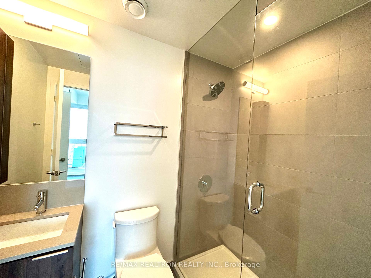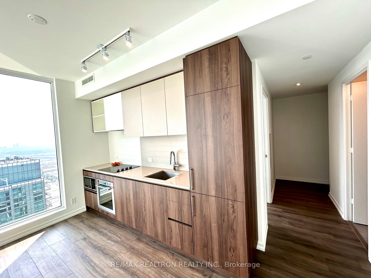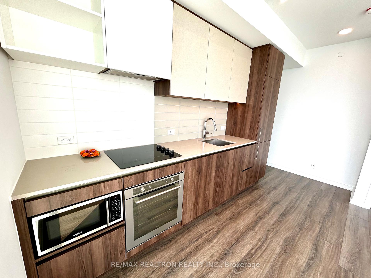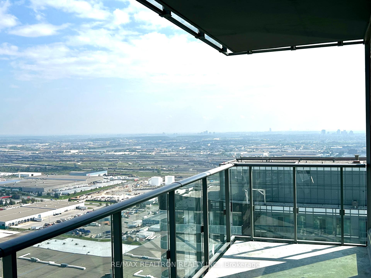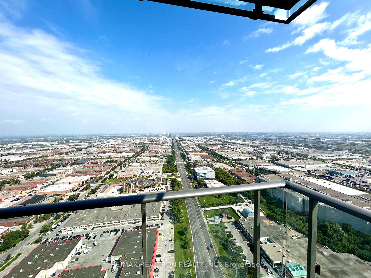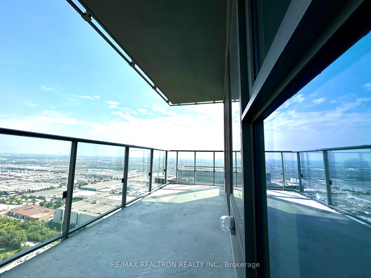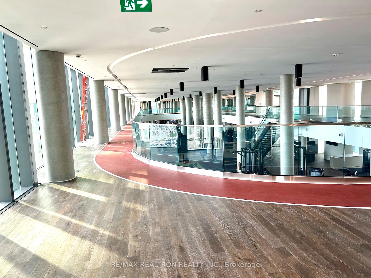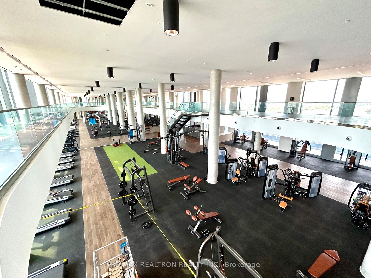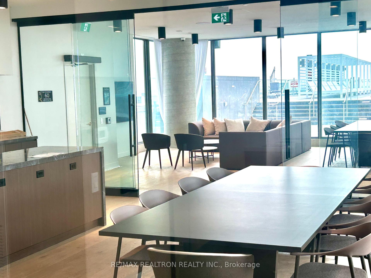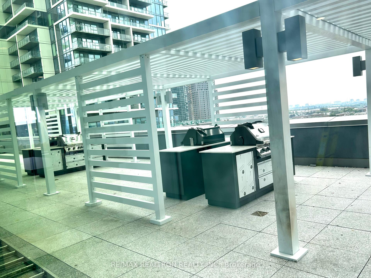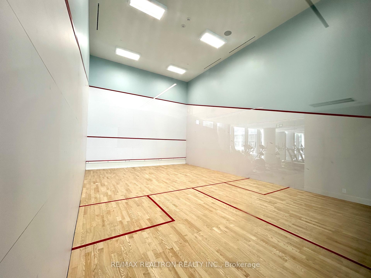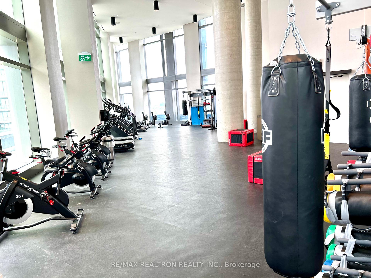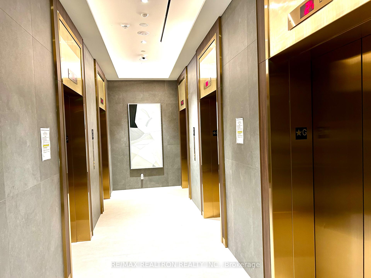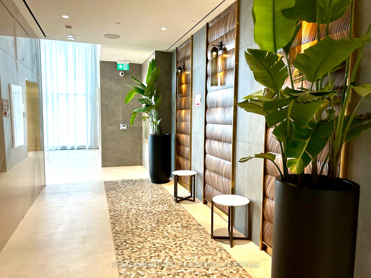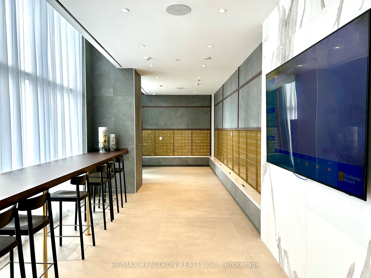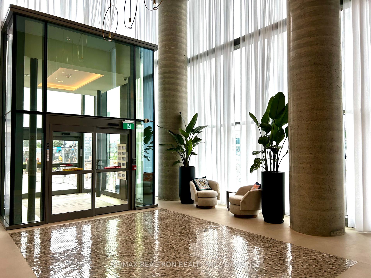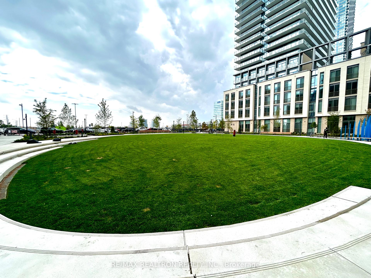$668,000
Available - For Sale
Listing ID: N9509336
7890 Jane St , Unit 4509, Vaughan, L4K 0K9, Ontario
| Come & Fall In Love With This Incredible **One Year New**2Bed & 2Bath**45th Floor**Private Corner Suite** At The Highly Desired Transit City 5 Condos In The Heart Of Vaughan Metropolitan Centre. The Spacious Living Area & Bedrooms Are Bathed With Natural Light Featuring Floor To Ceiling Wrap Around Windows Leading To An Extra Large Private Balcony With Breathtaking Unobstructed Panoramic Views. Enjoy The Privacy Of Your Primary Bedroom With Upgraded Ensuite Bath & Well Appointed 2nd Bedroom With Adjacent 4pcs Bath. Remarkable 24,000sq.ft. State-Of-The-Art Amenities, Roof Top Pool With Gas BBQ, Party/Meeting Rooms & Many More. Steps To Public Transit & VMC Station. Easy access to great Shopping & Restaurants, Costco, Walmart Vaughan Mills Mall, York University, HWY 7/400/407. LOCATION! LOCATION! LOCATION! This Condo Offers A Sophisticated & Memorable Luxury Living At Its Best. CAN'T BE MISSED! |
| Extras: World Class Amenities. 24hrs Concierge. Lobby Furnished By Hermes. One Undergrnd Parking. Custom Window Coverings In All Rooms. Upgraded Bath Glass Shower Doors. Ceiling Lights In All Rooms. |
| Price | $668,000 |
| Taxes: | $3162.15 |
| Maintenance Fee: | 588.29 |
| Address: | 7890 Jane St , Unit 4509, Vaughan, L4K 0K9, Ontario |
| Province/State: | Ontario |
| Condo Corporation No | YRSCC |
| Level | 39 |
| Unit No | 8 |
| Directions/Cross Streets: | JANE & HWY 7 |
| Rooms: | 5 |
| Bedrooms: | 2 |
| Bedrooms +: | |
| Kitchens: | 1 |
| Family Room: | N |
| Basement: | None |
| Approximatly Age: | 0-5 |
| Property Type: | Condo Apt |
| Style: | Apartment |
| Exterior: | Concrete, Metal/Side |
| Garage Type: | Underground |
| Garage(/Parking)Space: | 1.00 |
| Drive Parking Spaces: | 0 |
| Park #1 | |
| Parking Spot: | 533 |
| Parking Type: | Owned |
| Legal Description: | P3 |
| Exposure: | Ne |
| Balcony: | Open |
| Locker: | None |
| Pet Permited: | Restrict |
| Approximatly Age: | 0-5 |
| Approximatly Square Footage: | 600-699 |
| Building Amenities: | Gym, Outdoor Pool, Party/Meeting Room, Rooftop Deck/Garden, Squash/Racquet Court, Visitor Parking |
| Property Features: | Clear View, Electric Car Charg, Public Transit |
| Maintenance: | 588.29 |
| CAC Included: | Y |
| Common Elements Included: | Y |
| Parking Included: | Y |
| Building Insurance Included: | Y |
| Fireplace/Stove: | N |
| Heat Source: | Gas |
| Heat Type: | Forced Air |
| Central Air Conditioning: | Central Air |
| Elevator Lift: | Y |
$
%
Years
This calculator is for demonstration purposes only. Always consult a professional
financial advisor before making personal financial decisions.
| Although the information displayed is believed to be accurate, no warranties or representations are made of any kind. |
| RE/MAX REALTRON REALTY INC. |
|
|

Dir:
1-866-382-2968
Bus:
416-548-7854
Fax:
416-981-7184
| Book Showing | Email a Friend |
Jump To:
At a Glance:
| Type: | Condo - Condo Apt |
| Area: | York |
| Municipality: | Vaughan |
| Neighbourhood: | Vaughan Corporate Centre |
| Style: | Apartment |
| Approximate Age: | 0-5 |
| Tax: | $3,162.15 |
| Maintenance Fee: | $588.29 |
| Beds: | 2 |
| Baths: | 2 |
| Garage: | 1 |
| Fireplace: | N |
Locatin Map:
Payment Calculator:
- Color Examples
- Green
- Black and Gold
- Dark Navy Blue And Gold
- Cyan
- Black
- Purple
- Gray
- Blue and Black
- Orange and Black
- Red
- Magenta
- Gold
- Device Examples

