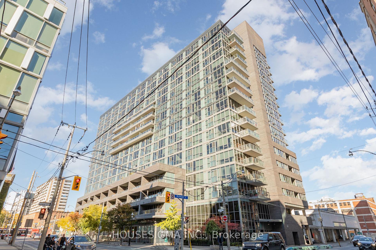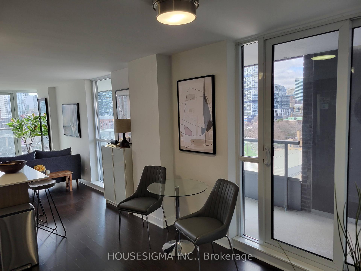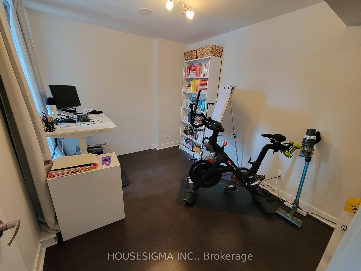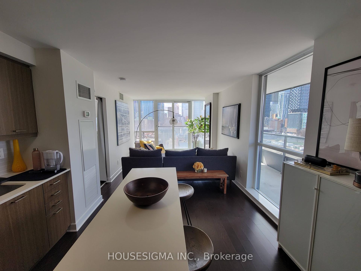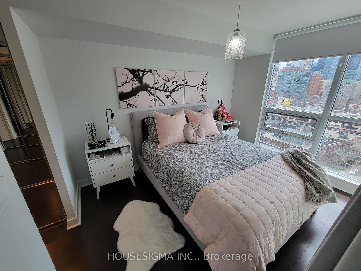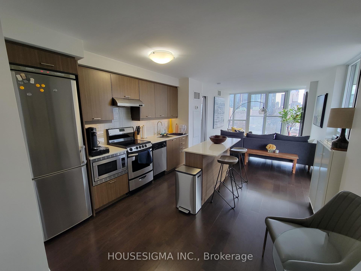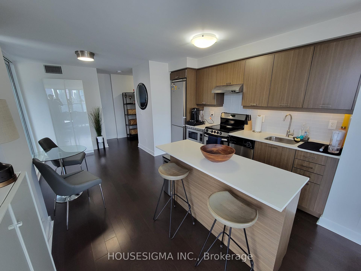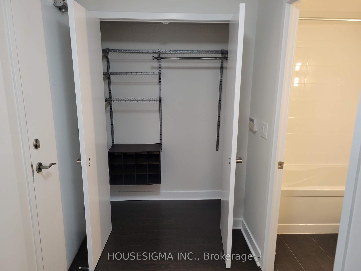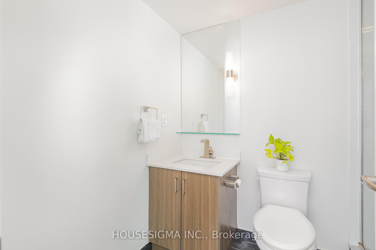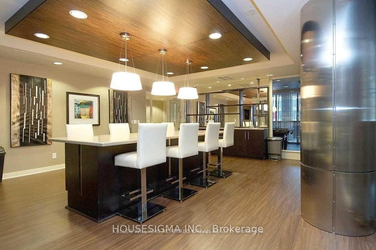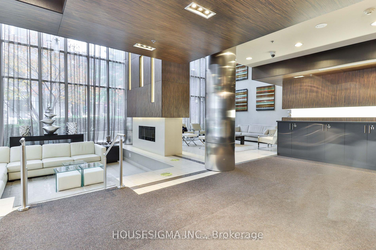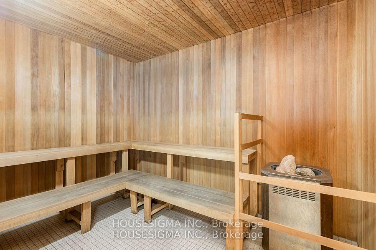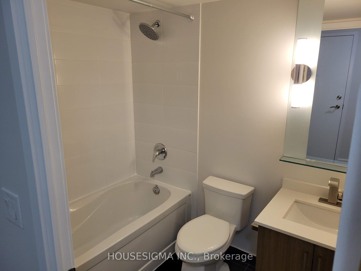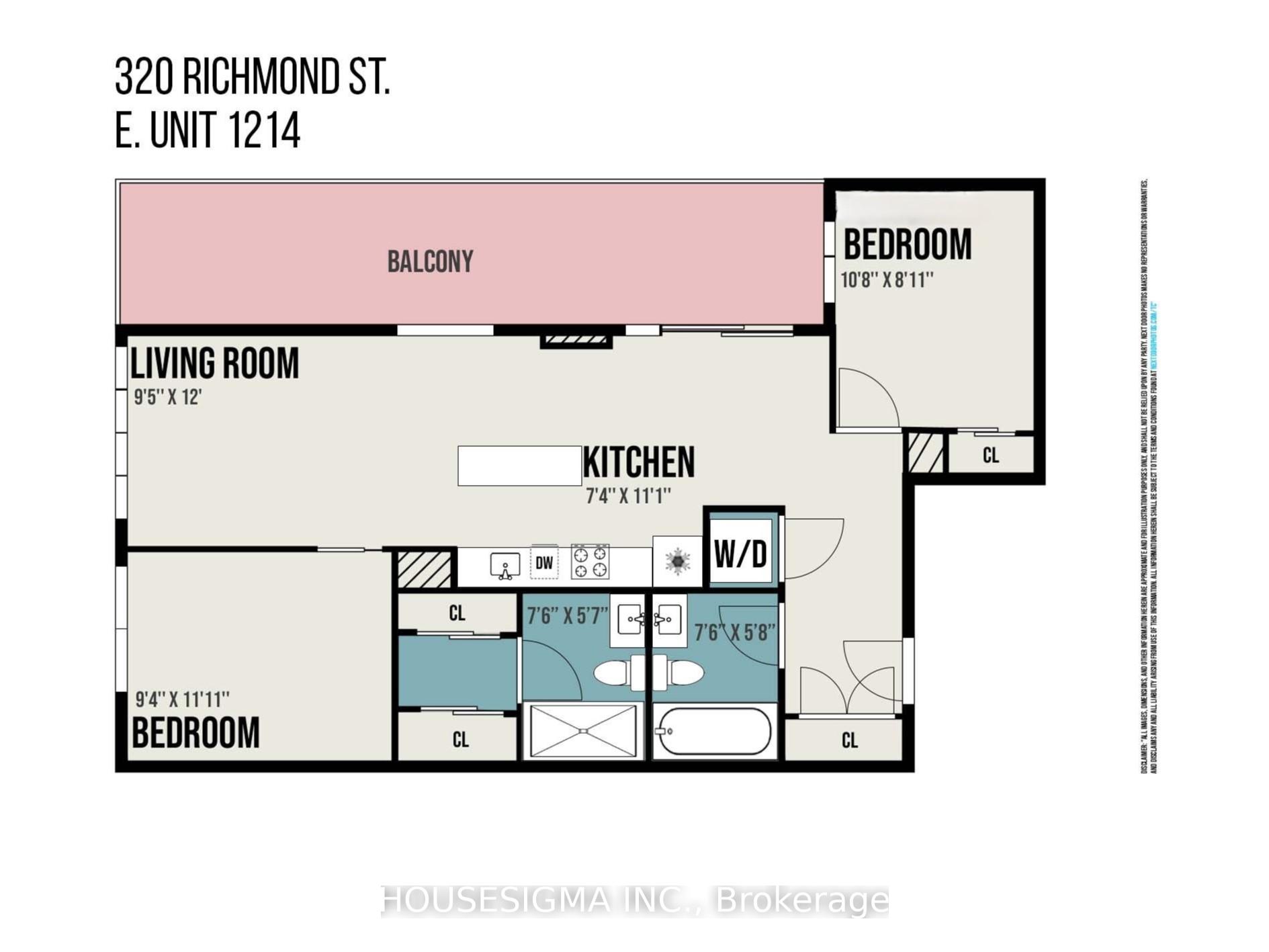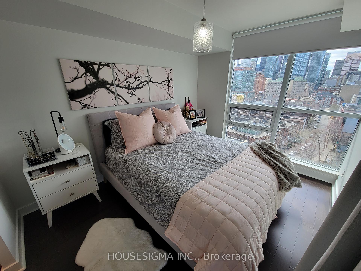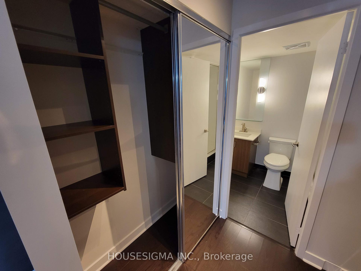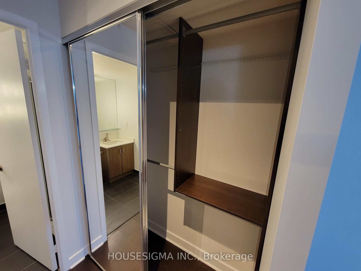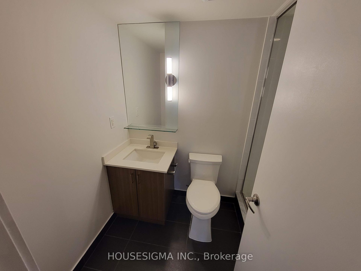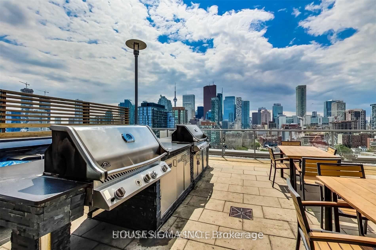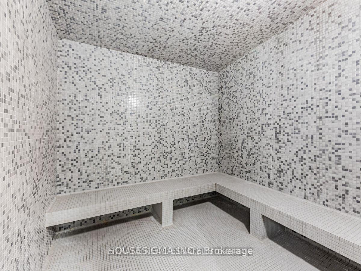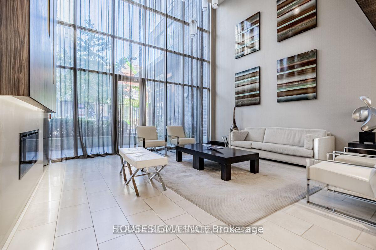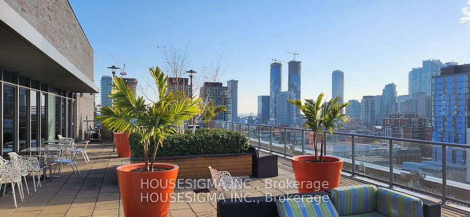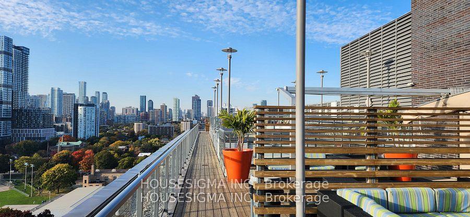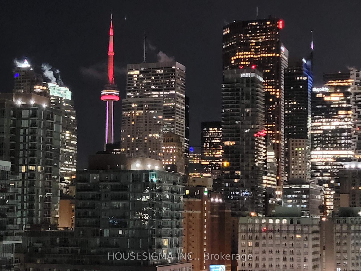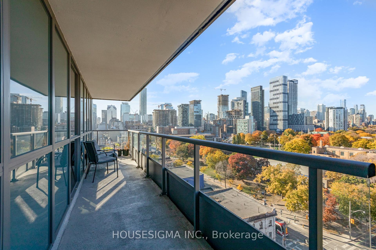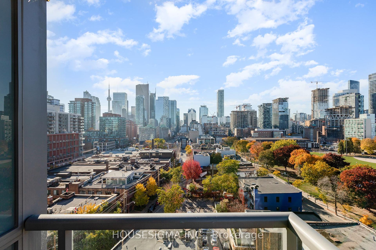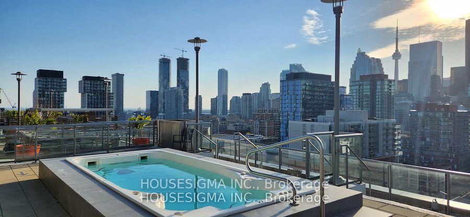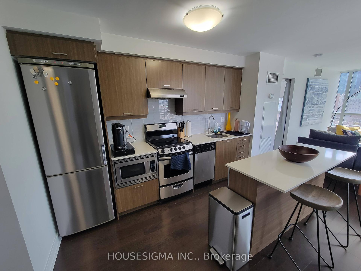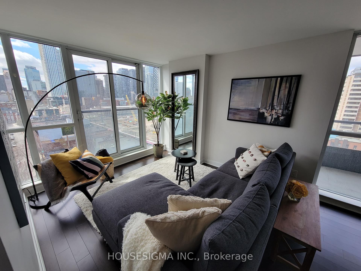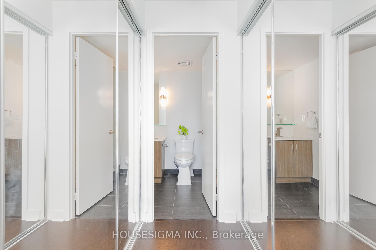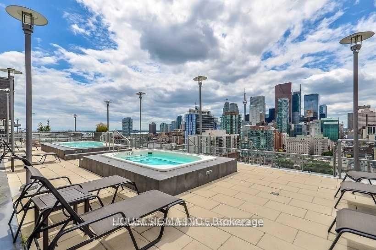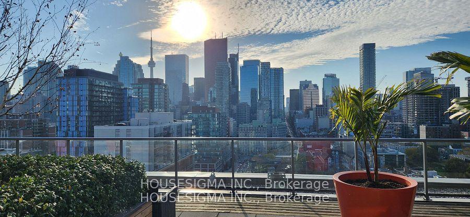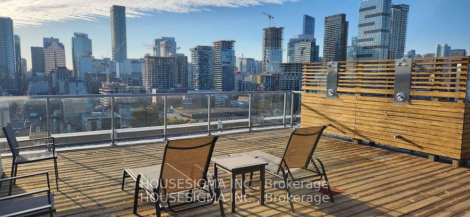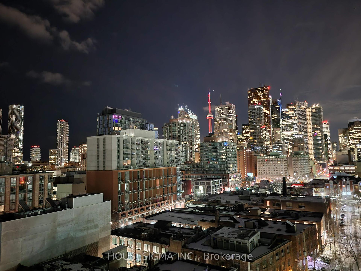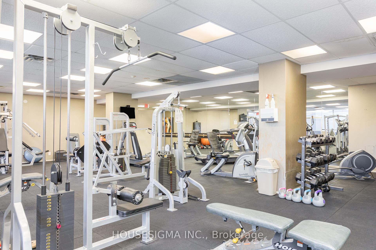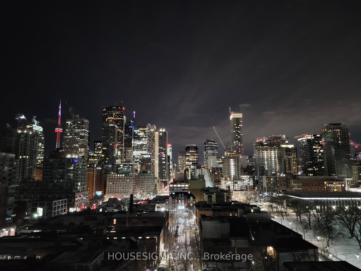$749,000
Available - For Sale
Listing ID: C9511101
320 Richmond St East , Unit 1214, Toronto, M5A 1P9, Ontario
| Beautiful Condo with the 'Million Dollar View' of Toronto That You've Been Dreaming Of. Bright & Spacious 2 Bed 2 Bath Corner Unit with an amazing homey floorplan. Floor To Ceiling Windows Fill This Condo With Light And Give You Stunning Unobstructed Skyline Views Of The Core And Cn Tower. Functional Split Bedroom Floor Plan With Lots Of Storage, Huge Balcony, And Second Juliette Balcony In Living Room. Large Spacious Open Concept Floor Plan With Wood Flooring And Quartz Countertops Throughout, Kitchen Island, Stainless Steel Appliances, and Large Bedrooms W Closet Organizers. Terrific Location, 99 Walkscore! 100 Riderscore, 98 Bikescore, Min. To The St. Lawrence Market, Financial District, Distillery District, Restaurants, George Brown College. Ttc At Your Doorstep! This Will Be One Of The Closest Condo Buildings To The Future Ontario Line Station! Just A Few Steps Away, Amazing Value Add In The Future. |
| Extras: Well Managed Building With 24 Hr Concierge. Top Notch Amenities Include A Roof Top Pool, Terrace, Bbq's, & Hot Tub. Gym, Lots Of Visitor Parking. Ceiling lights in both bedrooms. |
| Price | $749,000 |
| Taxes: | $3326.09 |
| Maintenance Fee: | 715.09 |
| Address: | 320 Richmond St East , Unit 1214, Toronto, M5A 1P9, Ontario |
| Province/State: | Ontario |
| Condo Corporation No | TSCC |
| Level | 12 |
| Unit No | 14 |
| Locker No | 117 |
| Directions/Cross Streets: | Richmond & Sherbourne |
| Rooms: | 5 |
| Bedrooms: | 2 |
| Bedrooms +: | |
| Kitchens: | 1 |
| Family Room: | N |
| Basement: | None |
| Property Type: | Condo Apt |
| Style: | Apartment |
| Exterior: | Concrete |
| Garage Type: | Underground |
| Garage(/Parking)Space: | 1.00 |
| Drive Parking Spaces: | 1 |
| Park #1 | |
| Parking Spot: | 48 |
| Parking Type: | Owned |
| Legal Description: | P3 #48 |
| Exposure: | Nw |
| Balcony: | Open |
| Locker: | Owned |
| Pet Permited: | Restrict |
| Approximatly Square Footage: | 800-899 |
| Building Amenities: | Concierge, Gym, Outdoor Pool, Rooftop Deck/Garden, Sauna, Visitor Parking |
| Property Features: | Arts Centre, Clear View, Park, Public Transit, Rec Centre |
| Maintenance: | 715.09 |
| CAC Included: | Y |
| Water Included: | Y |
| Common Elements Included: | Y |
| Heat Included: | Y |
| Parking Included: | Y |
| Building Insurance Included: | Y |
| Fireplace/Stove: | N |
| Heat Source: | Gas |
| Heat Type: | Forced Air |
| Central Air Conditioning: | Central Air |
| Laundry Level: | Main |
| Ensuite Laundry: | Y |
$
%
Years
This calculator is for demonstration purposes only. Always consult a professional
financial advisor before making personal financial decisions.
| Although the information displayed is believed to be accurate, no warranties or representations are made of any kind. |
| HOUSESIGMA INC. |
|
|

Dir:
1-866-382-2968
Bus:
416-548-7854
Fax:
416-981-7184
| Book Showing | Email a Friend |
Jump To:
At a Glance:
| Type: | Condo - Condo Apt |
| Area: | Toronto |
| Municipality: | Toronto |
| Neighbourhood: | Moss Park |
| Style: | Apartment |
| Tax: | $3,326.09 |
| Maintenance Fee: | $715.09 |
| Beds: | 2 |
| Baths: | 2 |
| Garage: | 1 |
| Fireplace: | N |
Locatin Map:
Payment Calculator:
- Color Examples
- Green
- Black and Gold
- Dark Navy Blue And Gold
- Cyan
- Black
- Purple
- Gray
- Blue and Black
- Orange and Black
- Red
- Magenta
- Gold
- Device Examples

