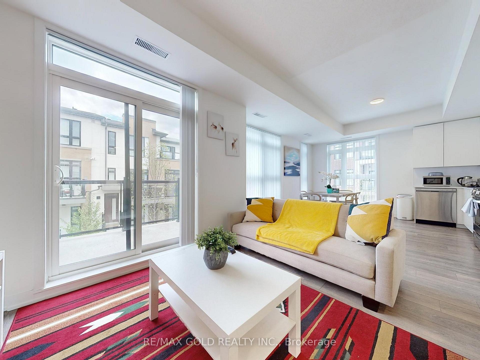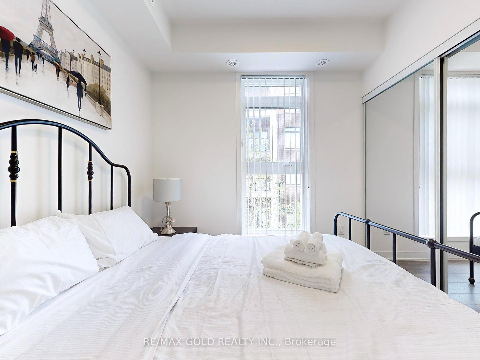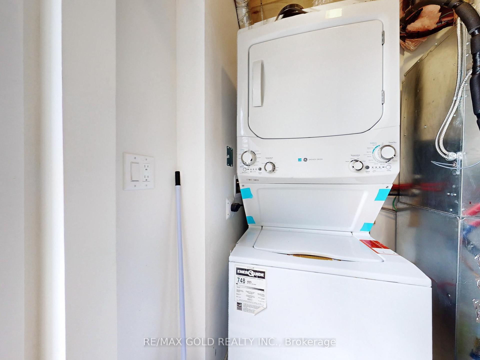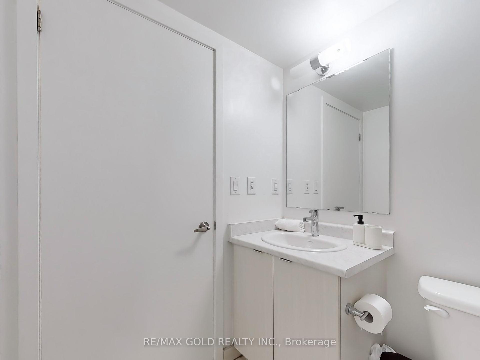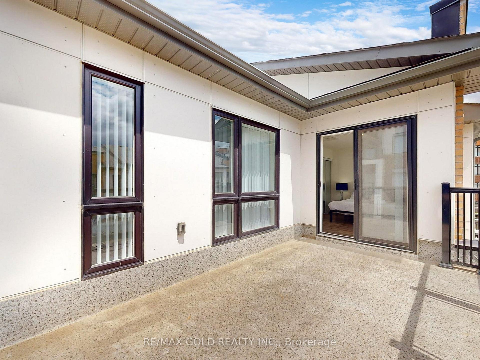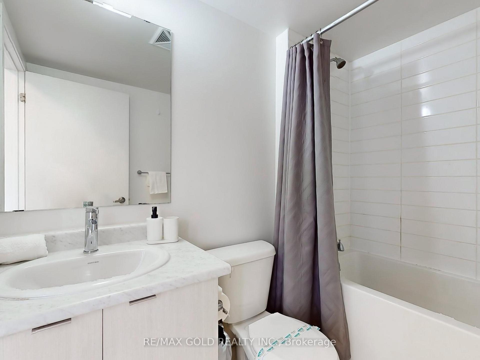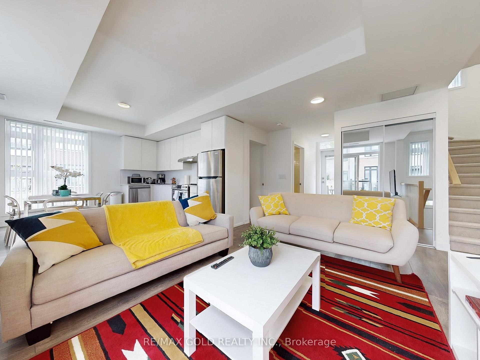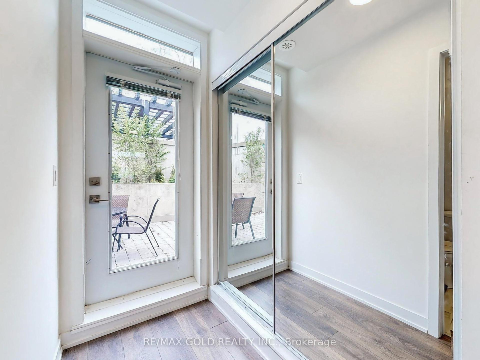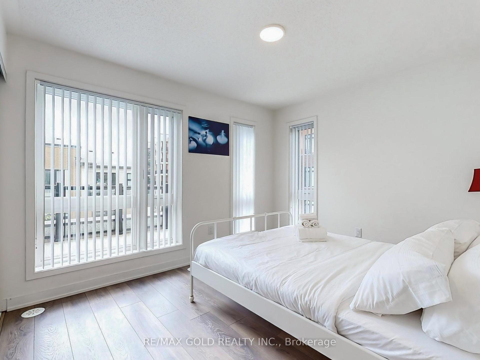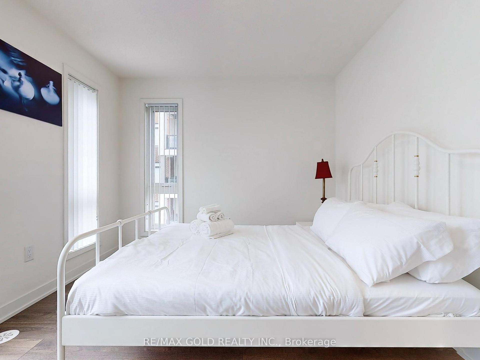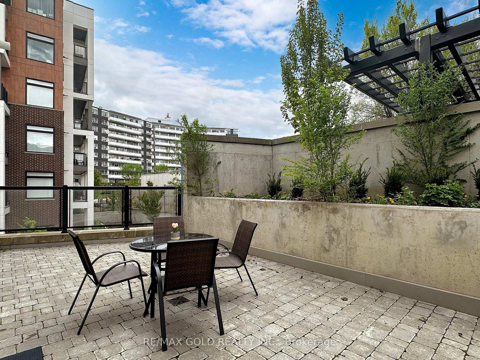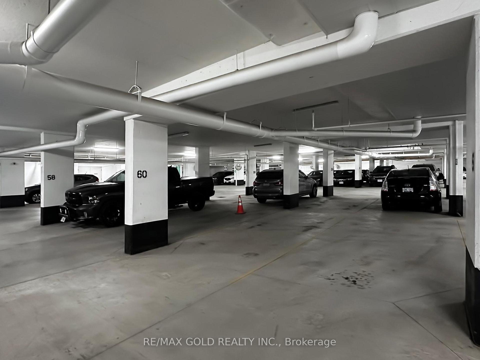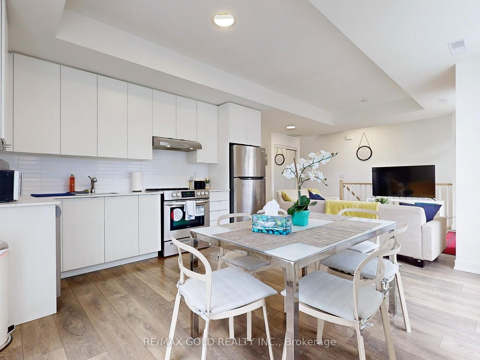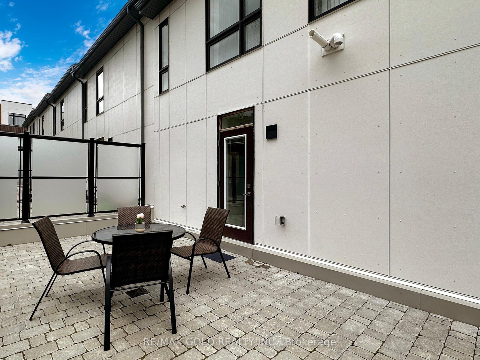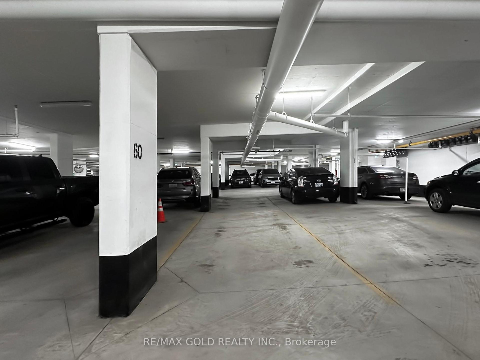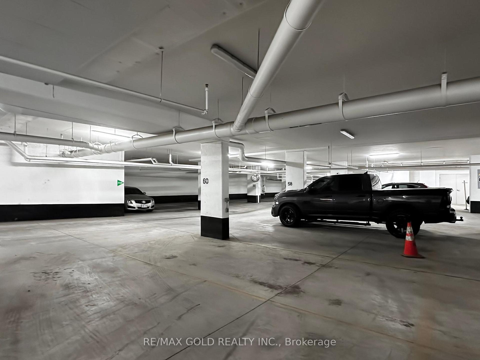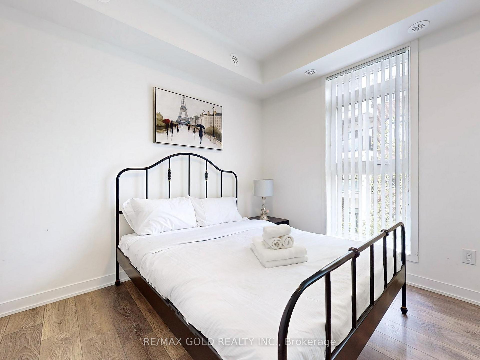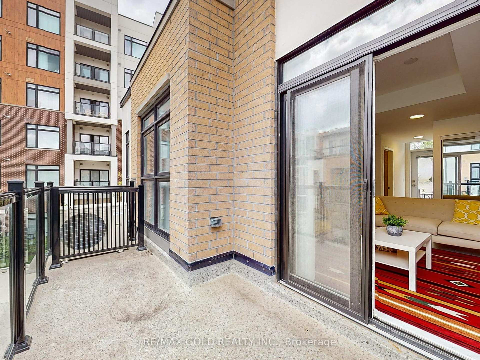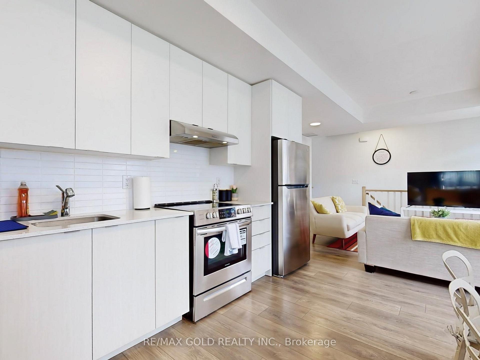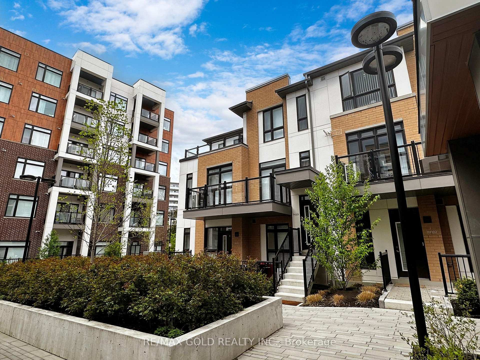$869,800
Available - For Sale
Listing ID: W10412654
150 Canon Jackson Dr , Unit 201, Toronto, M6M 0B9, Ontario
| Corner Townhouse Like Semi-detached, boasting 3 Spacious Bedrooms, 3 Modern Bathrooms, and approx. 1,600 sq ft of stylish interior space. Step outside to enjoy an additional 530 sq ft of outdoor serenity, featuring two balconies and private terraces with no house on back, perfect for relaxation or entertaining. The open-concept kitchen seamlessly flows into the living and dining areas, offering a perfect gathering space for family and friends. One dedicated parking and one exclusive locker in the underground garage with this unit. Take advantage of the exclusive 2-story amenity building, complete with a fitness center, party room, co-working space, BBQ area, and even a pet wash station. |
| Extras: Situated in a prime location just a quick 6-minute commute to the Eglinton LRT. Explore nearby walking and cycling trails, or unwind in the local city park. When you're ready for some downtime, |
| Price | $869,800 |
| Taxes: | $3167.27 |
| Maintenance Fee: | 513.20 |
| Address: | 150 Canon Jackson Dr , Unit 201, Toronto, M6M 0B9, Ontario |
| Province/State: | Ontario |
| Condo Corporation No | TSCP |
| Level | 02 |
| Unit No | 01 |
| Directions/Cross Streets: | Keele/Eglinton |
| Rooms: | 6 |
| Bedrooms: | 3 |
| Bedrooms +: | |
| Kitchens: | 1 |
| Family Room: | Y |
| Basement: | Other |
| Property Type: | Condo Townhouse |
| Style: | 2-Storey |
| Exterior: | Brick, Concrete |
| Garage Type: | Underground |
| Garage(/Parking)Space: | 1.00 |
| Drive Parking Spaces: | 1 |
| Park #1 | |
| Parking Spot: | 60 |
| Parking Type: | Common |
| Exposure: | Sw |
| Balcony: | Terr |
| Locker: | Exclusive |
| Pet Permited: | Restrict |
| Approximatly Square Footage: | 1400-1599 |
| Maintenance: | 513.20 |
| Water Included: | Y |
| Common Elements Included: | Y |
| Parking Included: | Y |
| Building Insurance Included: | Y |
| Fireplace/Stove: | N |
| Heat Source: | Gas |
| Heat Type: | Forced Air |
| Central Air Conditioning: | Central Air |
| Ensuite Laundry: | Y |
$
%
Years
This calculator is for demonstration purposes only. Always consult a professional
financial advisor before making personal financial decisions.
| Although the information displayed is believed to be accurate, no warranties or representations are made of any kind. |
| RE/MAX GOLD REALTY INC. |
|
|

Dir:
1-866-382-2968
Bus:
416-548-7854
Fax:
416-981-7184
| Virtual Tour | Book Showing | Email a Friend |
Jump To:
At a Glance:
| Type: | Condo - Condo Townhouse |
| Area: | Toronto |
| Municipality: | Toronto |
| Neighbourhood: | Brookhaven-Amesbury |
| Style: | 2-Storey |
| Tax: | $3,167.27 |
| Maintenance Fee: | $513.2 |
| Beds: | 3 |
| Baths: | 3 |
| Garage: | 1 |
| Fireplace: | N |
Locatin Map:
Payment Calculator:
- Color Examples
- Green
- Black and Gold
- Dark Navy Blue And Gold
- Cyan
- Black
- Purple
- Gray
- Blue and Black
- Orange and Black
- Red
- Magenta
- Gold
- Device Examples

