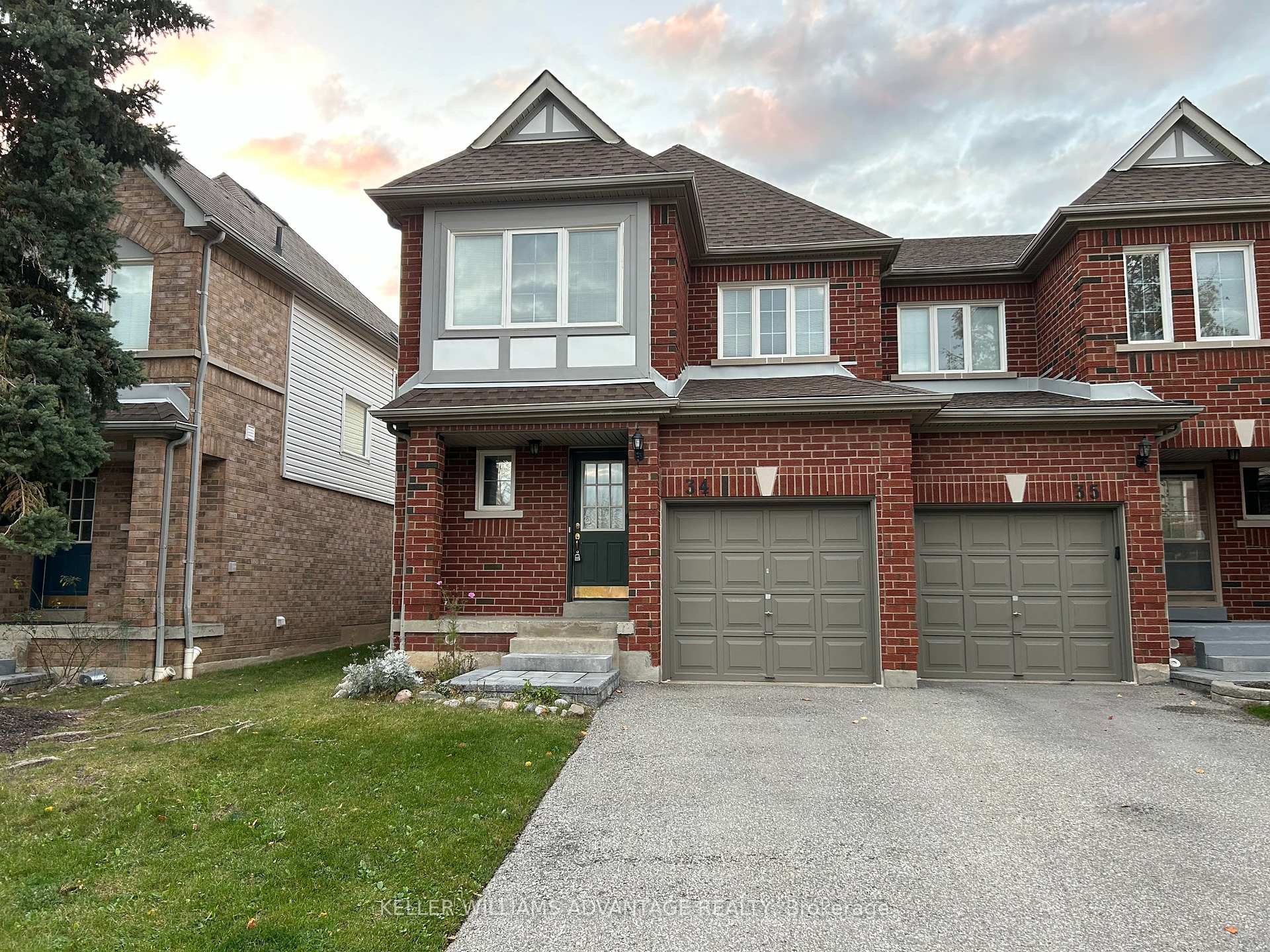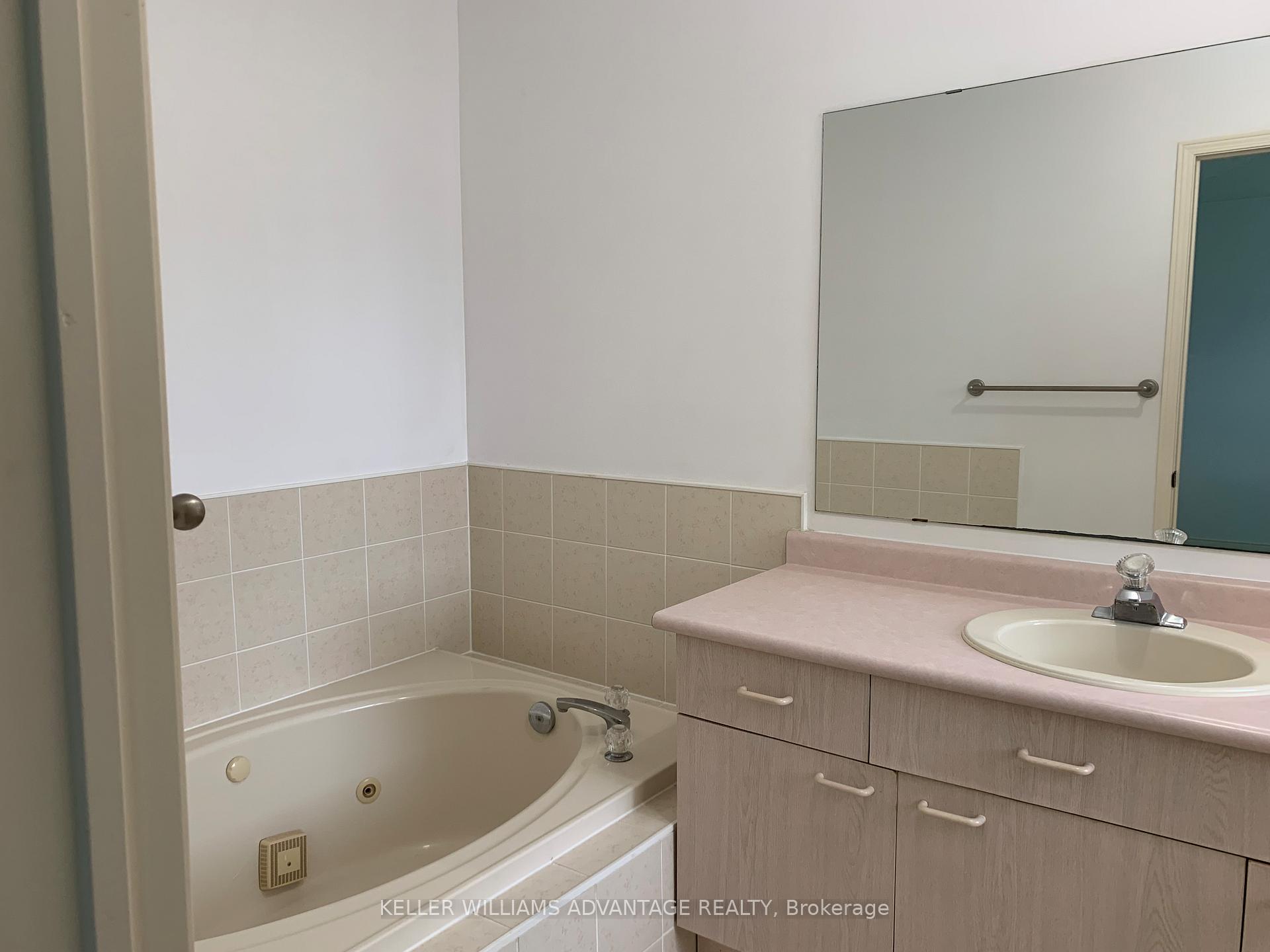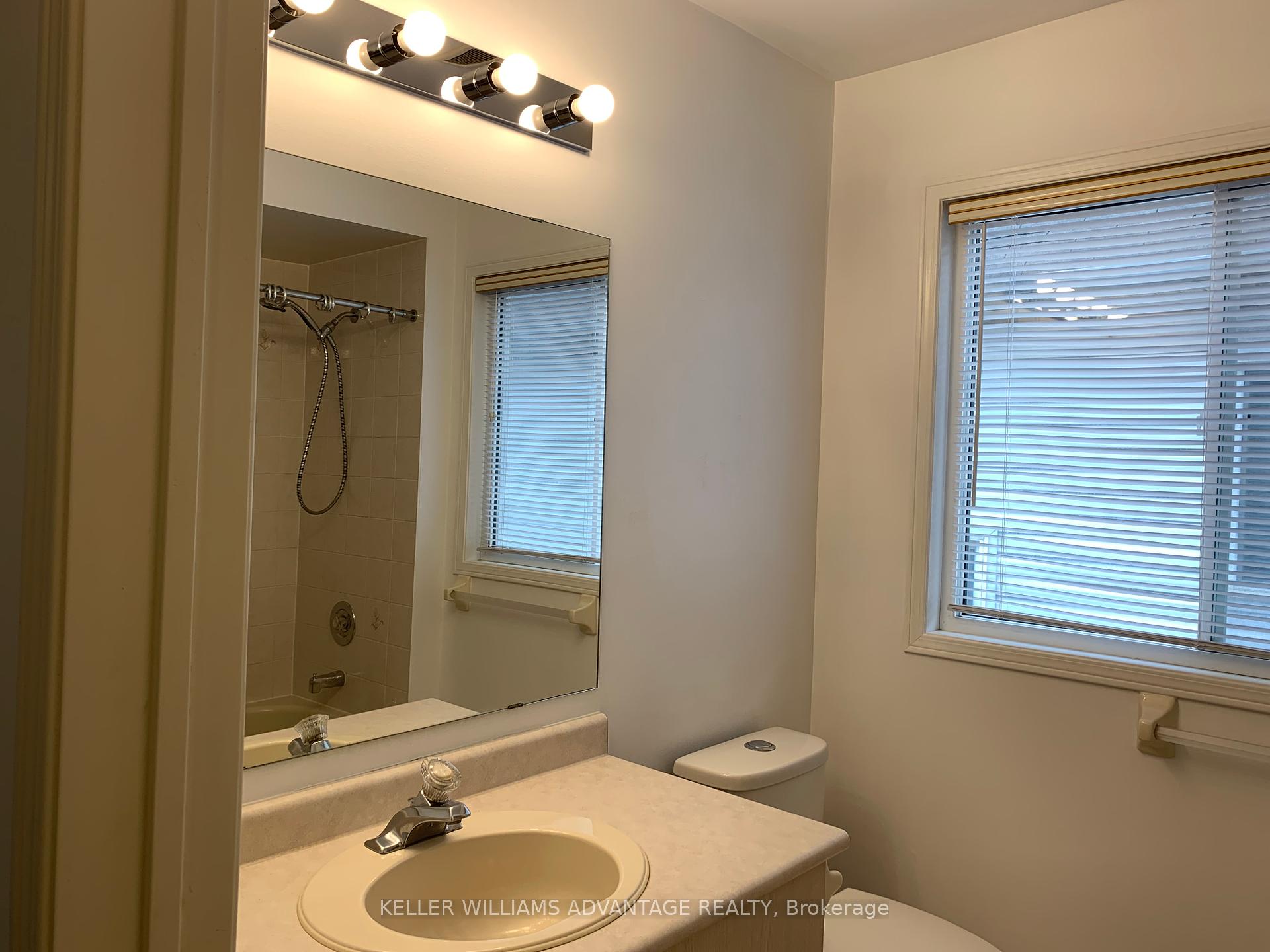$3,200
Available - For Rent
Listing ID: W10413758
5230 Glen Erin Dr , Unit 34, Mississauga, L5M 5Z7, Ontario
| Well Maintained & Tranquil. This freshly painted 2 Storey End Unit Townhouse With 3 Bedrooms In Central Erin Mills Has An Open Concept Main Floor And Tremendous Natural Light Coming In From All Windows. Close To Erin Mills Town Centre, Hospital, Community Centre, Library, Grocery stores, banks, coffee shops and restaurants, public transits And Highway 403/401. Enjoy A Family Friendly Neighbourhood With top ranked Schools, John Fraser SS, Thomas Street Middle School and Middlebury PS. |
| Extras: Tenant Is Responsible For All Utilities and Hot Water Tank Rental. |
| Price | $3,200 |
| Address: | 5230 Glen Erin Dr , Unit 34, Mississauga, L5M 5Z7, Ontario |
| Province/State: | Ontario |
| Condo Corporation No | PCC |
| Level | 1 |
| Unit No | 34 |
| Directions/Cross Streets: | Eglinton & Glen Erin |
| Rooms: | 7 |
| Bedrooms: | 3 |
| Bedrooms +: | |
| Kitchens: | 1 |
| Family Room: | N |
| Basement: | Unfinished |
| Furnished: | N |
| Approximatly Age: | 16-30 |
| Property Type: | Condo Townhouse |
| Style: | 2-Storey |
| Exterior: | Brick |
| Garage Type: | Attached |
| Garage(/Parking)Space: | 1.00 |
| Drive Parking Spaces: | 3 |
| Park #1 | |
| Parking Type: | Exclusive |
| Exposure: | Nw |
| Balcony: | None |
| Locker: | Ensuite |
| Pet Permited: | N |
| Approximatly Age: | 16-30 |
| Approximatly Square Footage: | 1400-1599 |
| Property Features: | Park, Public Transit, School |
| Parking Included: | Y |
| Fireplace/Stove: | Y |
| Heat Source: | Gas |
| Heat Type: | Forced Air |
| Central Air Conditioning: | Central Air |
| Laundry Level: | Upper |
| Ensuite Laundry: | Y |
| Although the information displayed is believed to be accurate, no warranties or representations are made of any kind. |
| KELLER WILLIAMS ADVANTAGE REALTY |
|
|

Dir:
1-866-382-2968
Bus:
416-548-7854
Fax:
416-981-7184
| Book Showing | Email a Friend |
Jump To:
At a Glance:
| Type: | Condo - Condo Townhouse |
| Area: | Peel |
| Municipality: | Mississauga |
| Neighbourhood: | Central Erin Mills |
| Style: | 2-Storey |
| Approximate Age: | 16-30 |
| Beds: | 3 |
| Baths: | 3 |
| Garage: | 1 |
| Fireplace: | Y |
Locatin Map:
- Color Examples
- Green
- Black and Gold
- Dark Navy Blue And Gold
- Cyan
- Black
- Purple
- Gray
- Blue and Black
- Orange and Black
- Red
- Magenta
- Gold
- Device Examples











