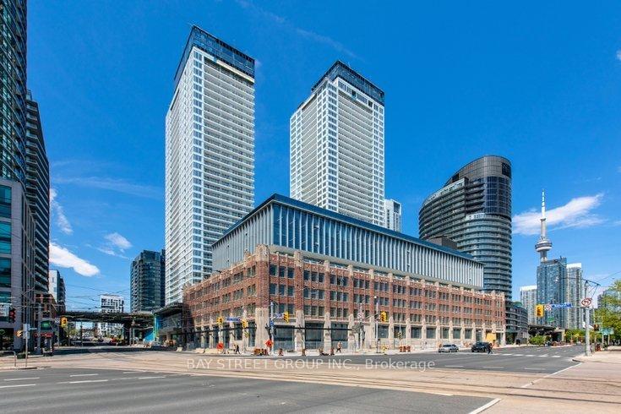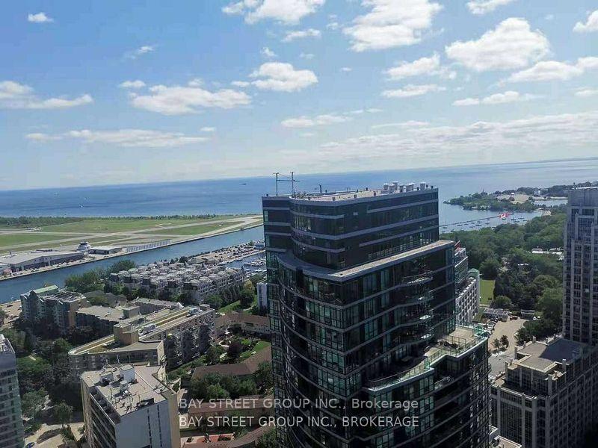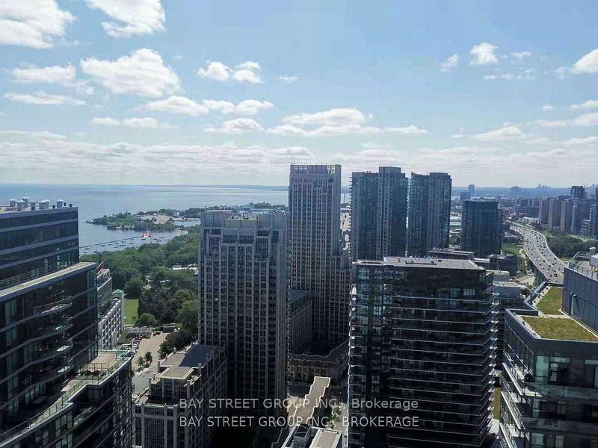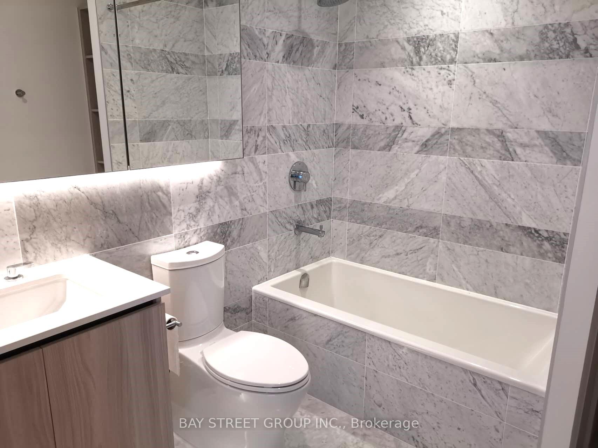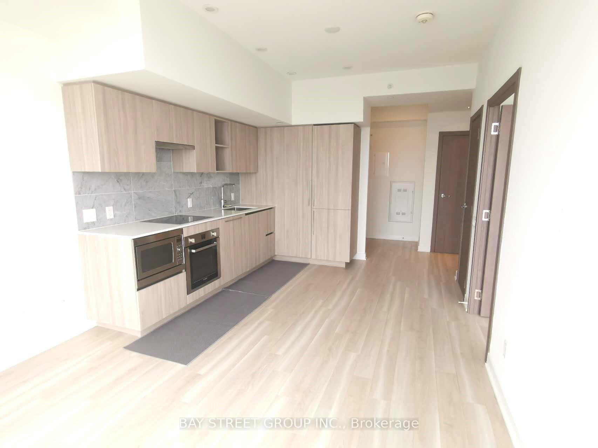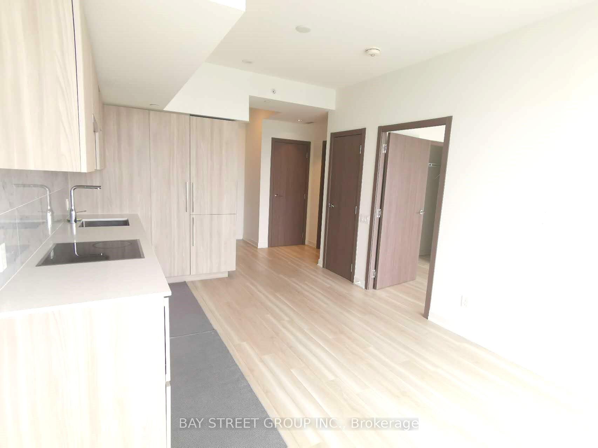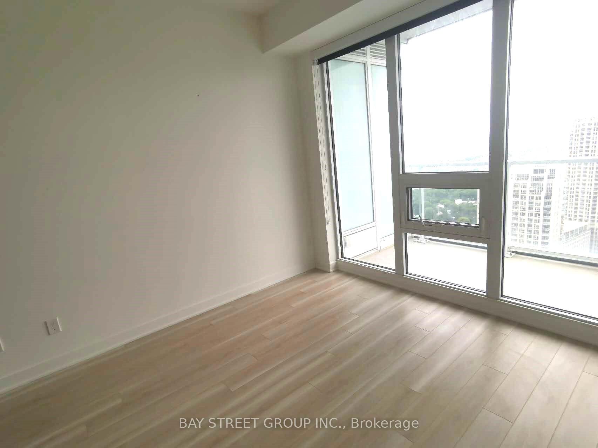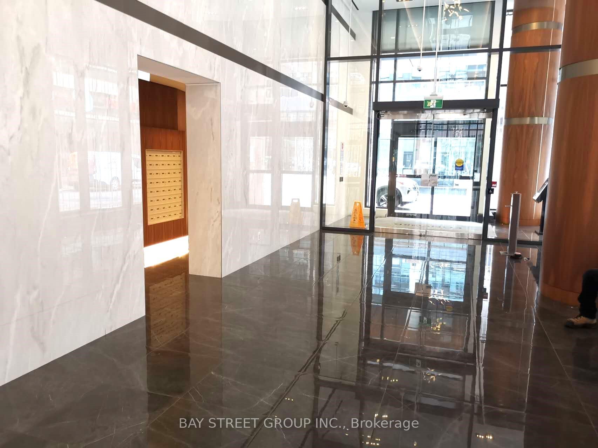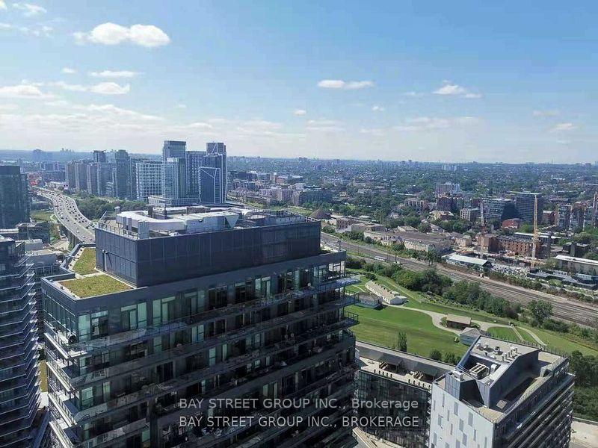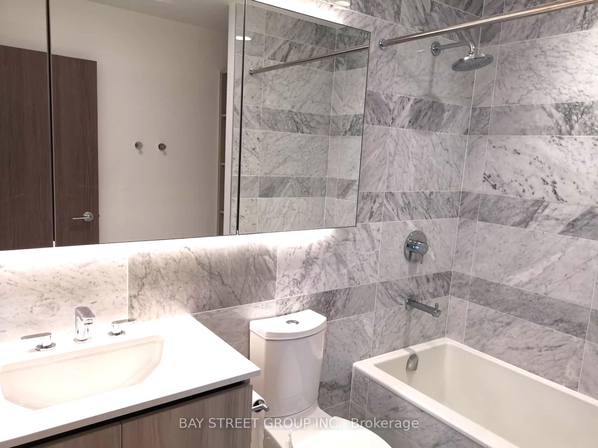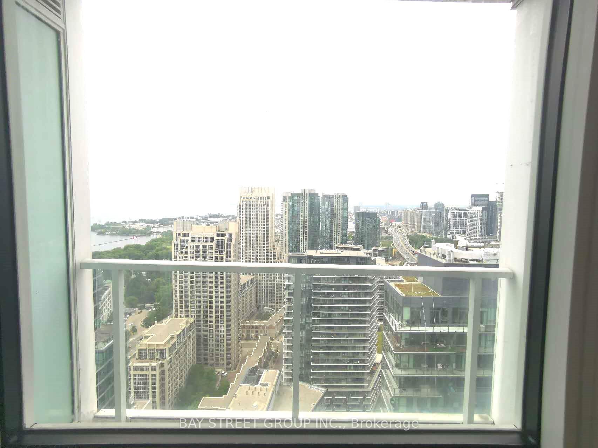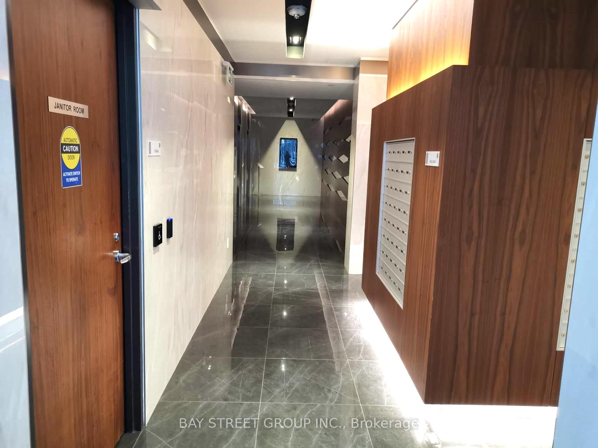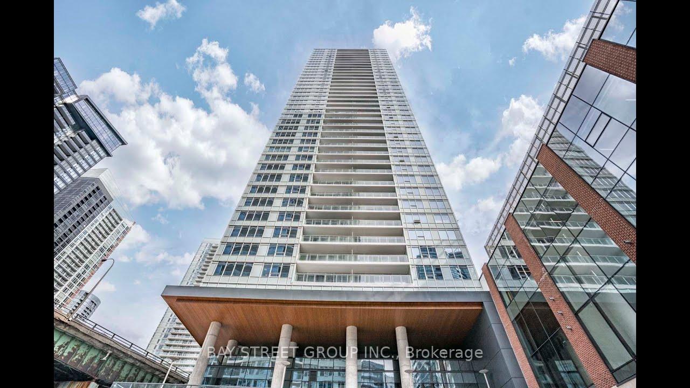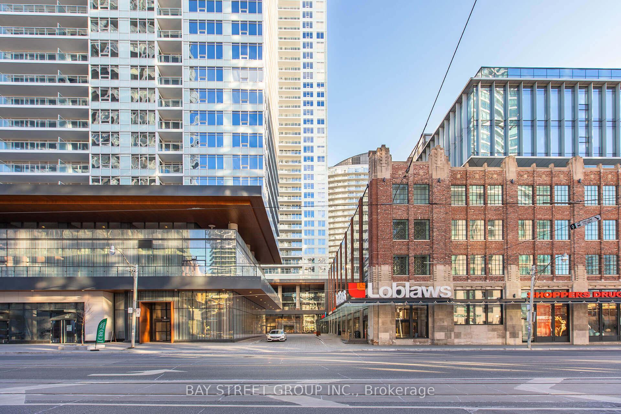$650,000
Available - For Sale
Listing ID: C9512801
19 Bathurst St , Unit 4015, Toronto, M5V 0N2, Ontario
| Beautiful Lakeshore Location With Direct Access To Loblaws, Shoppers Drug Mart, Lcbo, High Quality Retail, Steps To Library, Community Centre & Schools. Laminate Flooring Throughout, Roller Blinds, Polished Marble Wall & Honed Marble Floor In Washroom, Resort Style Spa, State Of The Art Fitness & Yoga Studio, Pvt Theatre, Party Rm, Sky Garden & Tea Rm, Rooftop Bbq & Dining Area, & 24-Hr Concierge, Hotel-Style Condo Amenities. Modern 1 Bedroom Featuring A Functional Open Concept Floor Plan With Top-Of-The-Line Finishes, A Stylish Kitchen With Undermount Lighting And Integrated High-End Appliances, And Phenomenal Lake Views From Private Balcony And Living Room. |
| Extras: B/I Appliances (Fridge, Stove, Oven, Range Hood, Dishwasher), Washer & Dryer, Roller Blinds, Marble Backsplash, Quartz Counter & Built-In Organizers In Kitchen, And Marble Flooring & Tiles Throughout Bathroom. |
| Price | $650,000 |
| Taxes: | $2682.34 |
| Maintenance Fee: | 421.37 |
| Address: | 19 Bathurst St , Unit 4015, Toronto, M5V 0N2, Ontario |
| Province/State: | Ontario |
| Condo Corporation No | TSCC |
| Level | 38 |
| Unit No | 15 |
| Directions/Cross Streets: | Bathurst & Lake Shore |
| Rooms: | 4 |
| Bedrooms: | 1 |
| Bedrooms +: | |
| Kitchens: | 1 |
| Family Room: | N |
| Basement: | None |
| Approximatly Age: | 0-5 |
| Property Type: | Condo Apt |
| Style: | Apartment |
| Exterior: | Metal/Side, Other |
| Garage Type: | None |
| Garage(/Parking)Space: | 0.00 |
| Drive Parking Spaces: | 0 |
| Park #1 | |
| Parking Type: | None |
| Exposure: | W |
| Balcony: | Open |
| Locker: | None |
| Pet Permited: | Restrict |
| Retirement Home: | N |
| Approximatly Age: | 0-5 |
| Approximatly Square Footage: | 500-599 |
| Building Amenities: | Gym, Party/Meeting Room, Rooftop Deck/Garden |
| Property Features: | Hospital, Lake Access, Park, Public Transit |
| Maintenance: | 421.37 |
| CAC Included: | Y |
| Water Included: | Y |
| Common Elements Included: | Y |
| Building Insurance Included: | Y |
| Fireplace/Stove: | N |
| Heat Source: | Electric |
| Heat Type: | Forced Air |
| Central Air Conditioning: | Central Air |
| Ensuite Laundry: | Y |
$
%
Years
This calculator is for demonstration purposes only. Always consult a professional
financial advisor before making personal financial decisions.
| Although the information displayed is believed to be accurate, no warranties or representations are made of any kind. |
| BAY STREET GROUP INC. |
|
|

Dir:
1-866-382-2968
Bus:
416-548-7854
Fax:
416-981-7184
| Book Showing | Email a Friend |
Jump To:
At a Glance:
| Type: | Condo - Condo Apt |
| Area: | Toronto |
| Municipality: | Toronto |
| Neighbourhood: | Waterfront Communities C1 |
| Style: | Apartment |
| Approximate Age: | 0-5 |
| Tax: | $2,682.34 |
| Maintenance Fee: | $421.37 |
| Beds: | 1 |
| Baths: | 1 |
| Fireplace: | N |
Locatin Map:
Payment Calculator:
- Color Examples
- Green
- Black and Gold
- Dark Navy Blue And Gold
- Cyan
- Black
- Purple
- Gray
- Blue and Black
- Orange and Black
- Red
- Magenta
- Gold
- Device Examples

