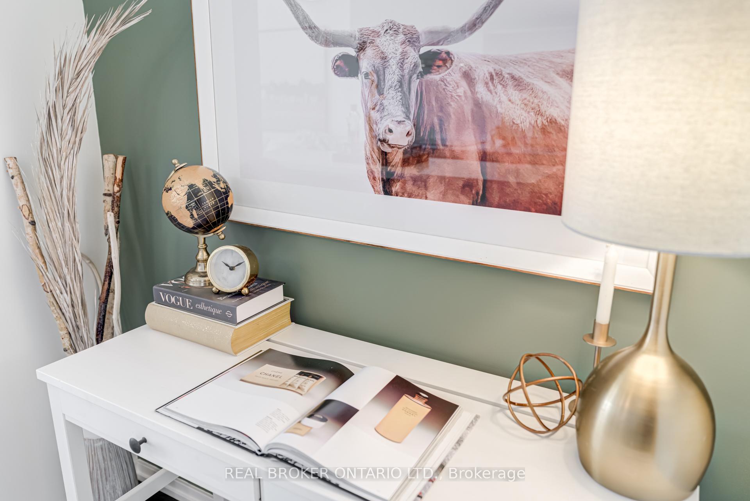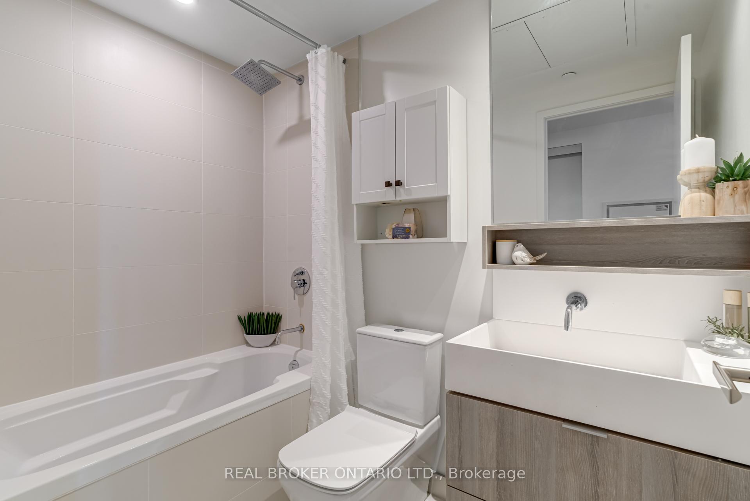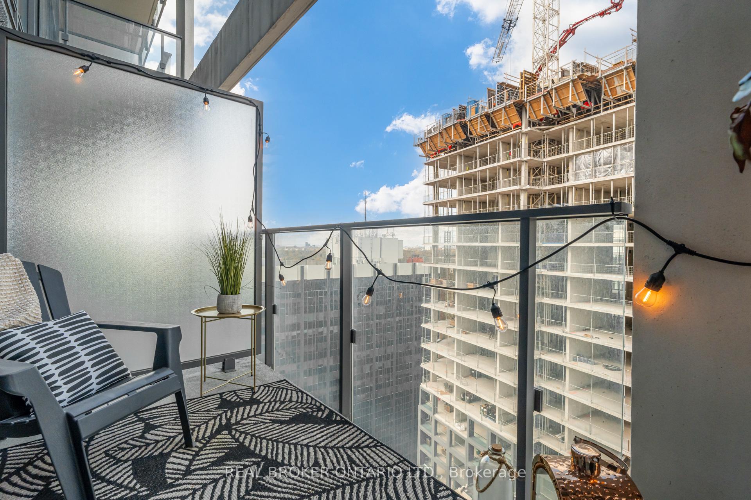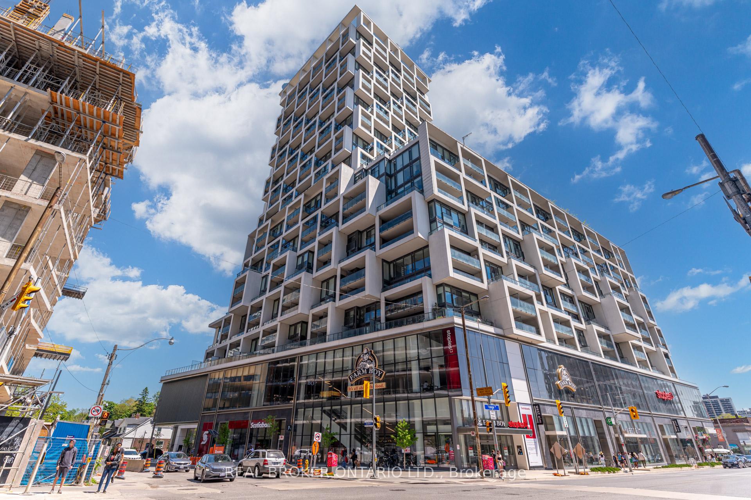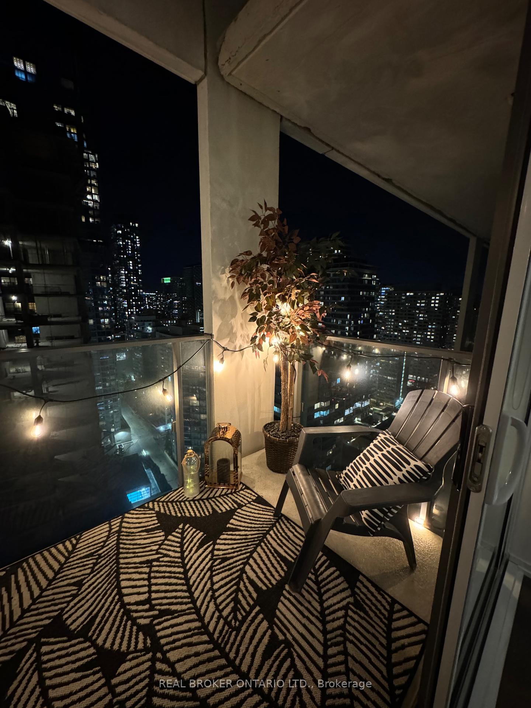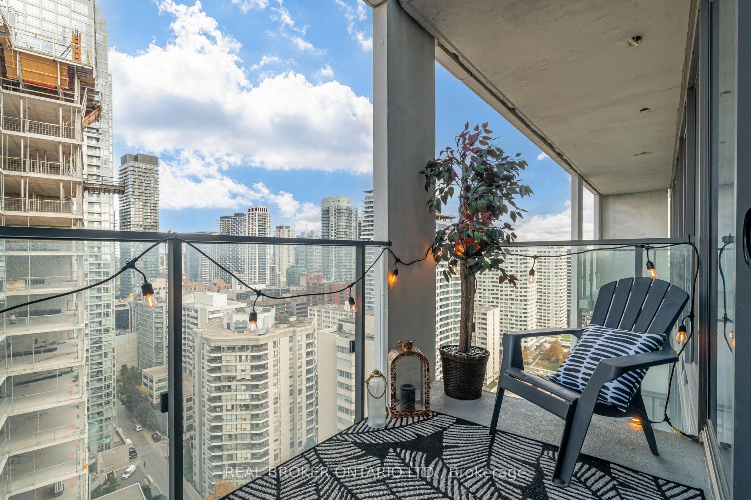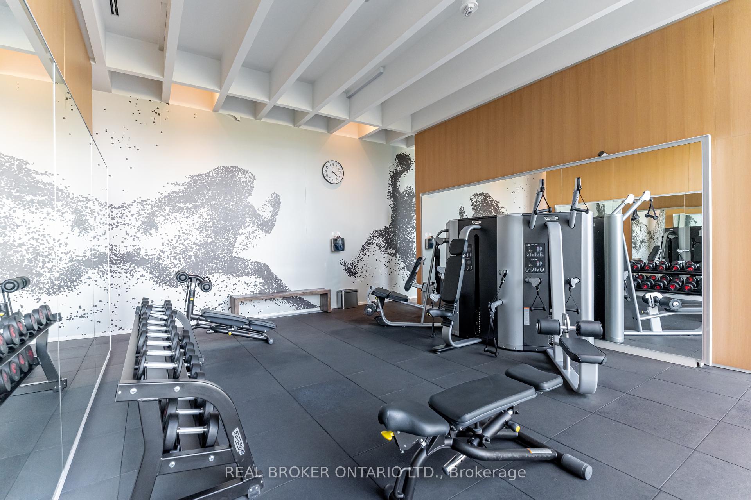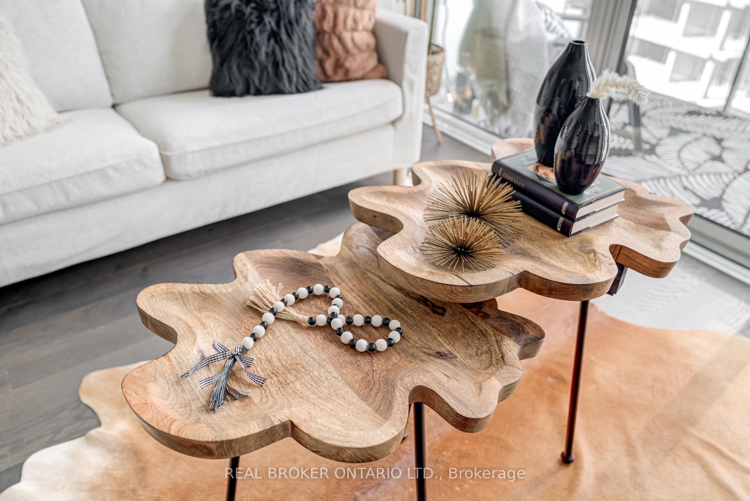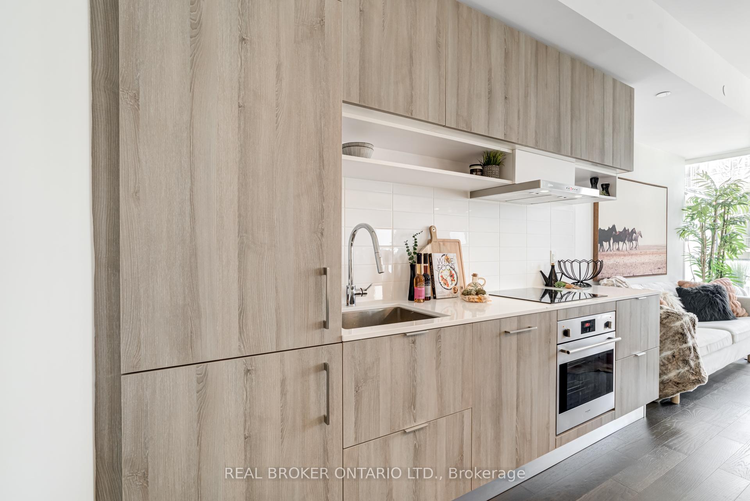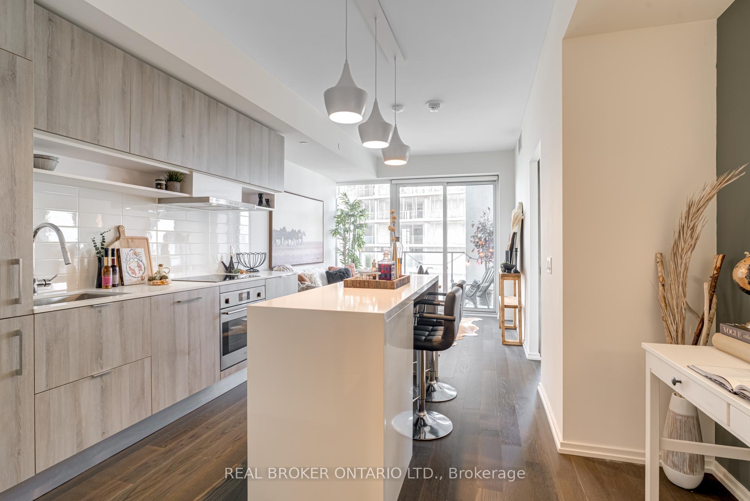$579,999
Available - For Sale
Listing ID: C10413941
5 Soudan Ave , Unit 2808, Toronto, M4S 0B1, Ontario
| Something Worth Falling For! Suite 2808, Crafted For Cozy Evenings, Deep Conversations, And A Peaceful Escape From The Hustle. Stylishly Updated 1 Bedroom + Home Office Nook With Warm Tones That Bring A Touch Of Nature Inside, Including 'Dried Thyme' Accent Walls And A Hint Of Wild Elegance. Just Under 500 Sq Ft and Includes A Full Bathroom With Tub, This Suite Features An Open-Concept Layout With A Full Kitchen Island For Dining Or Entertaining, Sand And Gold Accents, And A Private Balcony - Perfect For Sipping That Morning Coffee Or Evening Nightcap. Here's Your Chance To Capture A Space That Feels Like Home! Just Steps Away From Trendy Shops, Restaurants, And Cafes, Plus Eglinton Subway Station And The Future Crosstown LRT For Easy Access Across The City. |
| Extras: Fridge, Stove, Dishwasher, Stacked Washer & Dryer, Locker |
| Price | $579,999 |
| Taxes: | $2178.00 |
| Maintenance Fee: | 436.62 |
| Address: | 5 Soudan Ave , Unit 2808, Toronto, M4S 0B1, Ontario |
| Province/State: | Ontario |
| Condo Corporation No | TSCC |
| Level | 28 |
| Unit No | 08 |
| Directions/Cross Streets: | Yonge St./Soudan Ave |
| Rooms: | 4 |
| Bedrooms: | 1 |
| Bedrooms +: | 1 |
| Kitchens: | 1 |
| Family Room: | N |
| Basement: | None |
| Property Type: | Condo Apt |
| Style: | Apartment |
| Exterior: | Concrete |
| Garage Type: | Underground |
| Garage(/Parking)Space: | 0.00 |
| Drive Parking Spaces: | 0 |
| Park #1 | |
| Parking Type: | None |
| Exposure: | E |
| Balcony: | Open |
| Locker: | Owned |
| Pet Permited: | Restrict |
| Approximatly Square Footage: | 0-499 |
| Building Amenities: | Bike Storage, Gym, Outdoor Pool, Party/Meeting Room, Rooftop Deck/Garden, Visitor Parking |
| Property Features: | Hospital, Library, Park, Public Transit, School |
| Maintenance: | 436.62 |
| Common Elements Included: | Y |
| Building Insurance Included: | Y |
| Fireplace/Stove: | N |
| Heat Source: | Gas |
| Heat Type: | Forced Air |
| Central Air Conditioning: | Central Air |
| Ensuite Laundry: | Y |
$
%
Years
This calculator is for demonstration purposes only. Always consult a professional
financial advisor before making personal financial decisions.
| Although the information displayed is believed to be accurate, no warranties or representations are made of any kind. |
| REAL BROKER ONTARIO LTD. |
|
|

Dir:
1-866-382-2968
Bus:
416-548-7854
Fax:
416-981-7184
| Book Showing | Email a Friend |
Jump To:
At a Glance:
| Type: | Condo - Condo Apt |
| Area: | Toronto |
| Municipality: | Toronto |
| Neighbourhood: | Mount Pleasant West |
| Style: | Apartment |
| Tax: | $2,178 |
| Maintenance Fee: | $436.62 |
| Beds: | 1+1 |
| Baths: | 1 |
| Fireplace: | N |
Locatin Map:
Payment Calculator:
- Color Examples
- Green
- Black and Gold
- Dark Navy Blue And Gold
- Cyan
- Black
- Purple
- Gray
- Blue and Black
- Orange and Black
- Red
- Magenta
- Gold
- Device Examples

