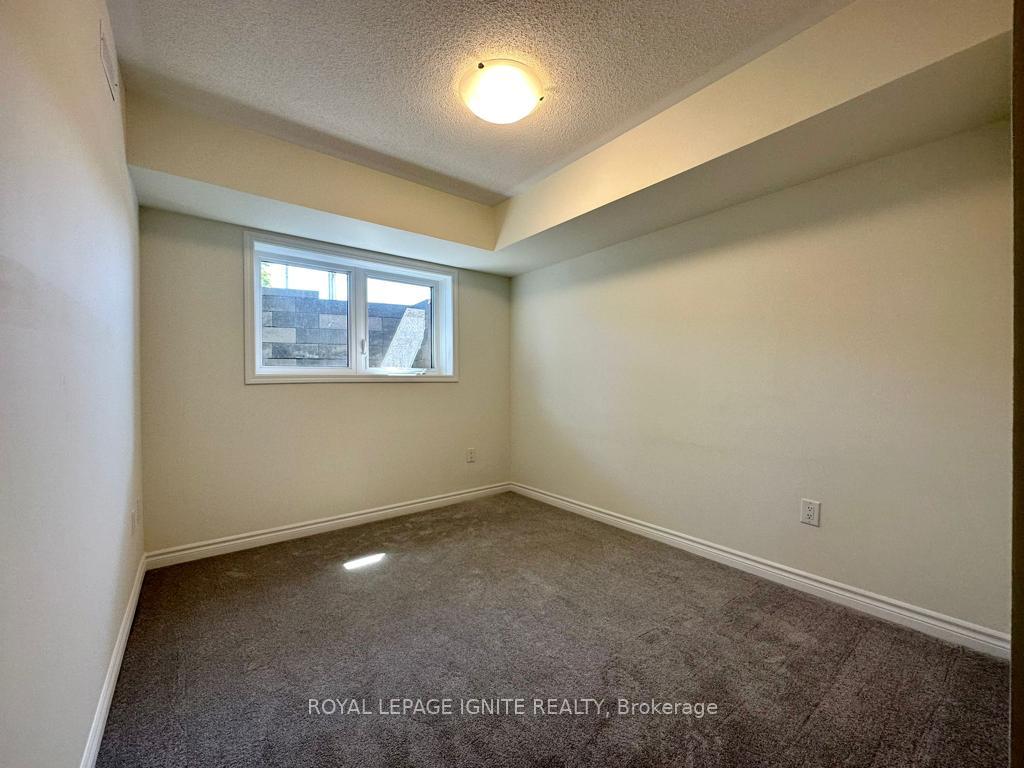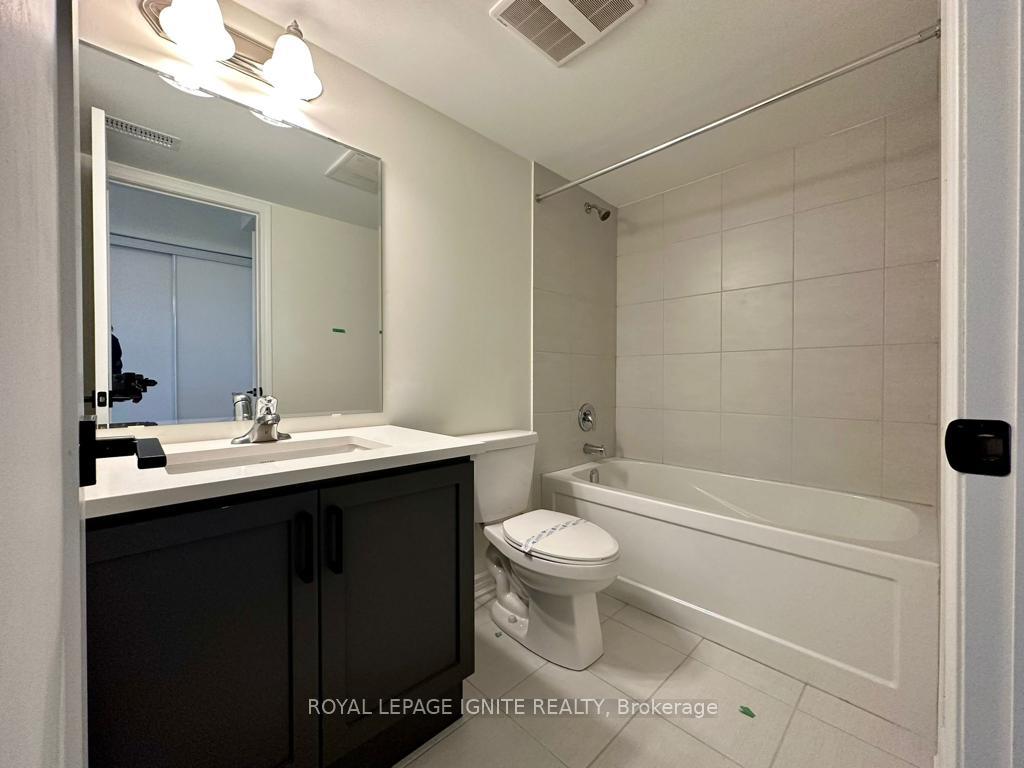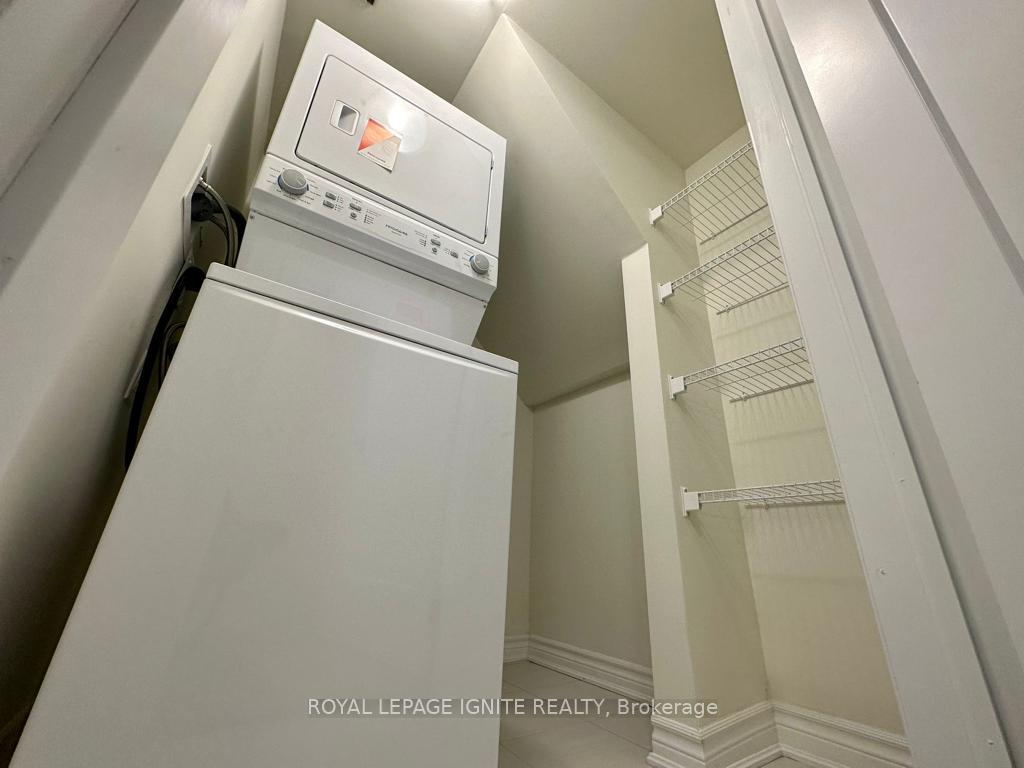$2,600
Available - For Rent
Listing ID: E9012955
1081 Danforth Rd South , Unit 119, Toronto, M1J 0B2, Ontario
| JUST ONE YEAR MATTAMY BUILT 956 SF CONDO.TWO BEDROOM AND TWO FULL BATH. ALUXURIOUS 9 FOOT CEILLING, OPEN CONCEPT LIVING DINING SPACES WALK OUT TOBALCONY. LAUNDRY AT BEDROOM LEVEL AND COMING WITH ONE PARKING SPOT. STEPSTO TTC, CLOSE TO THE NEW LRT AND KENNEDY SUBWAY STATION.STEPS TO SHOPPERDRUG MART, NO FRILS AND ALL OTHER AMENITIES. |
| Extras: FRIDGE, DISHWASHER, WASHER & DRYER.ALL UTILITIES ON TENANT (HYDRO, GAS, WATER AND HOTWATER TANK) |
| Price | $2,600 |
| Address: | 1081 Danforth Rd South , Unit 119, Toronto, M1J 0B2, Ontario |
| Province/State: | Ontario |
| Condo Corporation No | TSCC |
| Level | 1 |
| Unit No | 19 |
| Directions/Cross Streets: | Eglinton/Danforth/Brimley |
| Rooms: | 6 |
| Bedrooms: | 2 |
| Bedrooms +: | |
| Kitchens: | 1 |
| Family Room: | N |
| Basement: | Finished |
| Furnished: | N |
| Approximatly Age: | 0-5 |
| Property Type: | Condo Townhouse |
| Style: | Stacked Townhse |
| Exterior: | Brick |
| Garage Type: | Underground |
| Garage(/Parking)Space: | 1.00 |
| Drive Parking Spaces: | 0 |
| Park #1 | |
| Parking Spot: | 61 |
| Parking Type: | Owned |
| Legal Description: | B1 |
| Park #2 | |
| Parking Type: | Owned |
| Exposure: | Sw |
| Balcony: | Encl |
| Locker: | None |
| Pet Permited: | Restrict |
| Retirement Home: | N |
| Approximatly Age: | 0-5 |
| Approximatly Square Footage: | 900-999 |
| Property Features: | Hospital, Park, Public Transit, School, School Bus Route |
| CAC Included: | Y |
| Common Elements Included: | Y |
| Parking Included: | Y |
| Fireplace/Stove: | N |
| Heat Source: | Gas |
| Heat Type: | Forced Air |
| Central Air Conditioning: | Central Air |
| Laundry Level: | Lower |
| Ensuite Laundry: | Y |
| Elevator Lift: | N |
| Although the information displayed is believed to be accurate, no warranties or representations are made of any kind. |
| ROYAL LEPAGE IGNITE REALTY |
|
|

Dir:
1-866-382-2968
Bus:
416-548-7854
Fax:
416-981-7184
| Virtual Tour | Book Showing | Email a Friend |
Jump To:
At a Glance:
| Type: | Condo - Condo Townhouse |
| Area: | Toronto |
| Municipality: | Toronto |
| Neighbourhood: | Eglinton East |
| Style: | Stacked Townhse |
| Approximate Age: | 0-5 |
| Beds: | 2 |
| Baths: | 2 |
| Garage: | 1 |
| Fireplace: | N |
Locatin Map:
- Color Examples
- Green
- Black and Gold
- Dark Navy Blue And Gold
- Cyan
- Black
- Purple
- Gray
- Blue and Black
- Orange and Black
- Red
- Magenta
- Gold
- Device Examples









