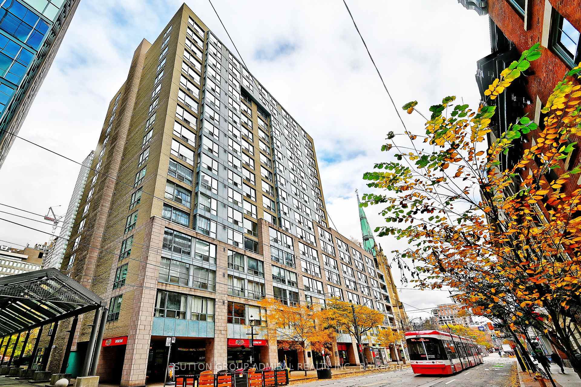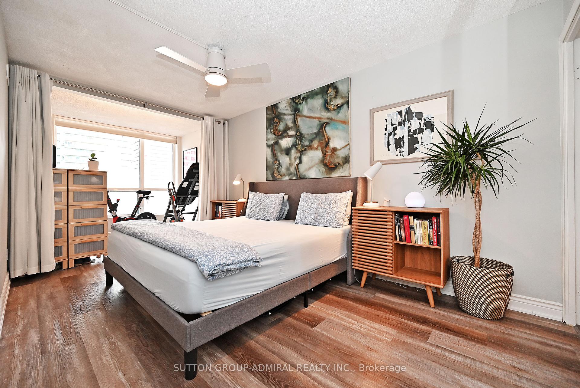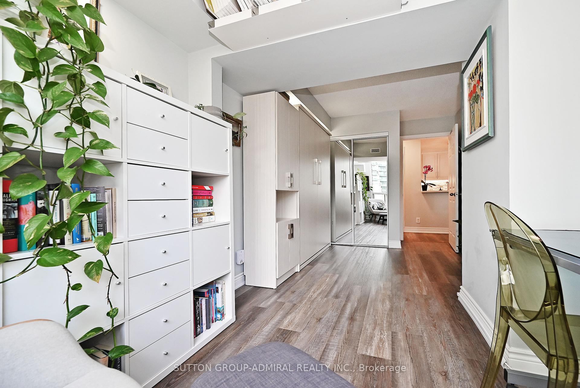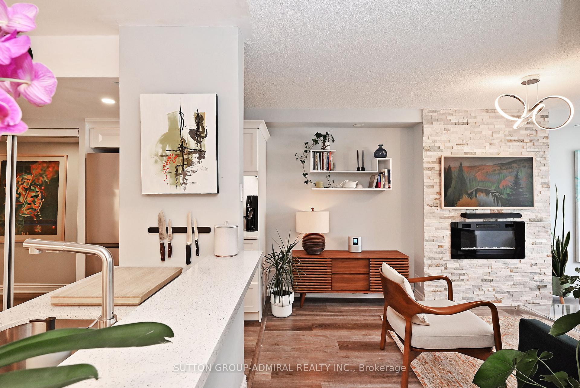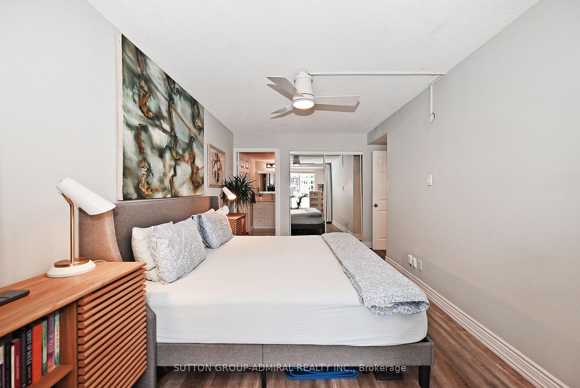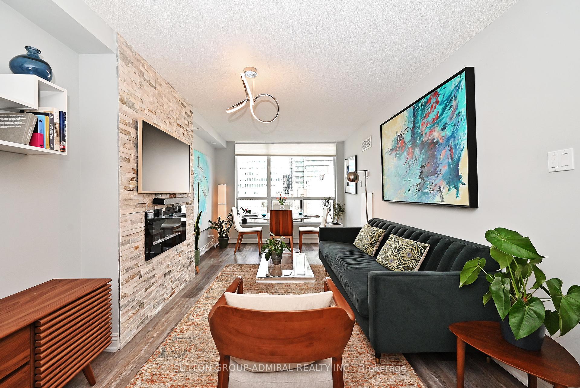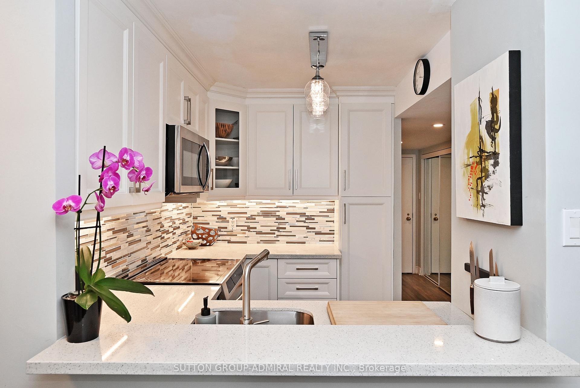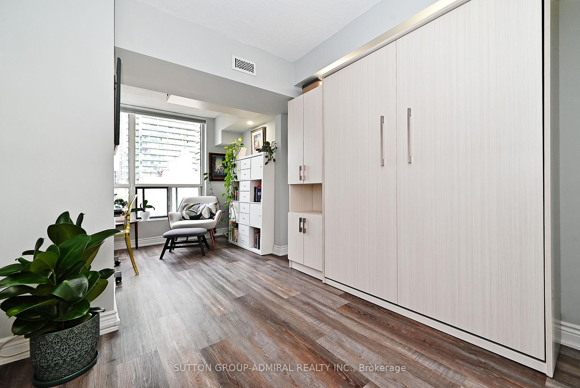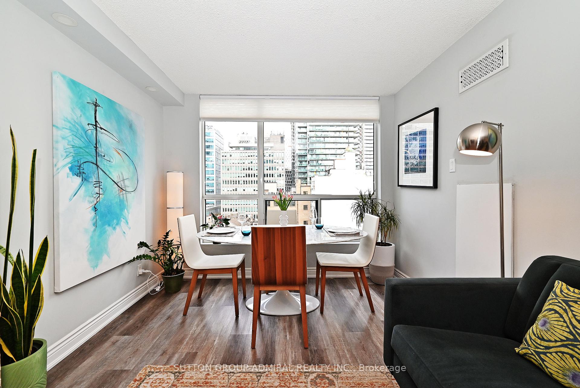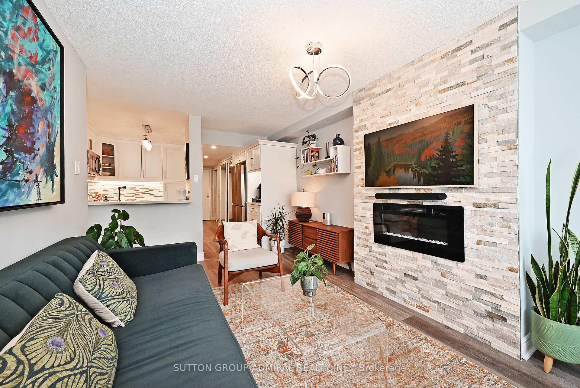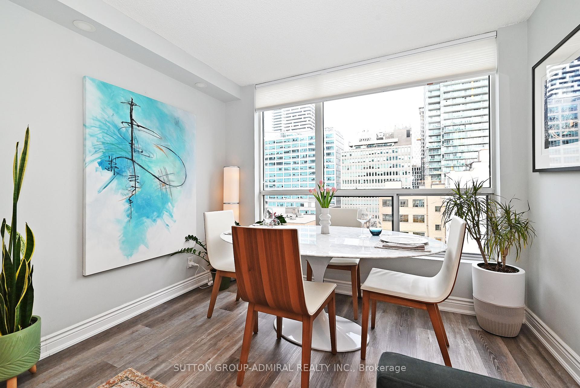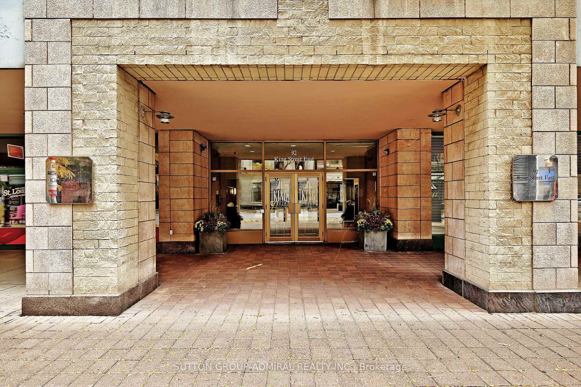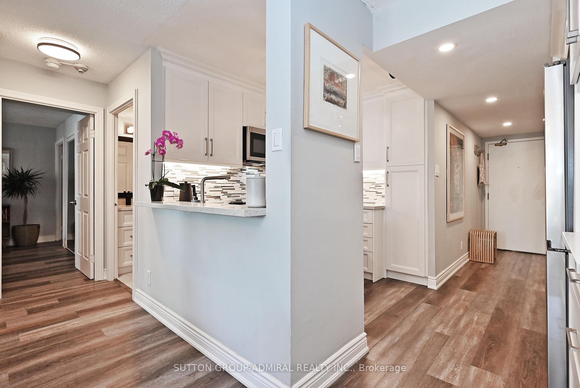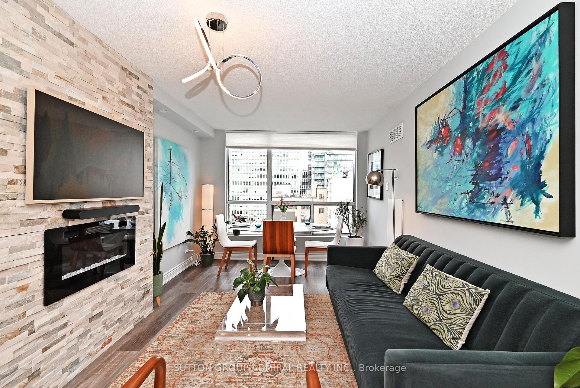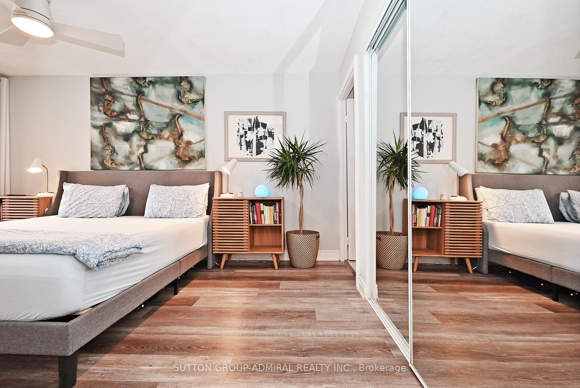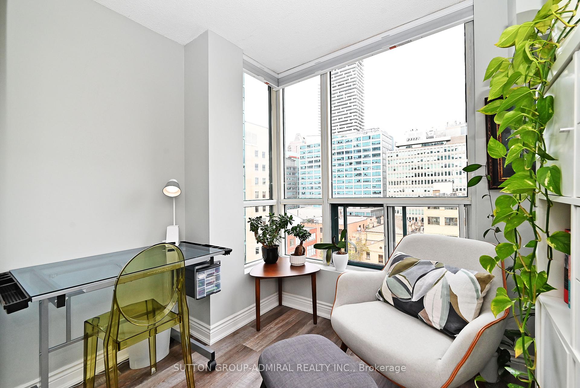$3,900
Available - For Rent
Listing ID: C10412312
92 King St East , Unit 1106, Toronto, M5C 2V8, Ontario
| Welcome To This Stunning & Spacious 2 Bedroom / 2 Bath Condo Unit At The Highly Coveted King Plaza. This Fully Upgraded Unit Features A Bright Open Concept Layout W/ Premium Laminate Flooring Throughout. The Combined Living Dining Area Is Accented W/ An Electric Fireplace & Gorgeous Veneer Stone Wall. Tons of Modern & Elegant Touches Throughout, Including A Beautiful Gourmet Kitchen W/Custom Cabinetry & Backsplash, Premium Stainless Appliances, Quartz Counters & Breakfast Bar. Spacious Primary Bedroom W/4 Piece Luxury Ensuite & Large Closet. 2nd Bedroom W/ Murphy Bed & Built-In Custom Cabinetry W/ An Adjacent Upgraded 4 Piece Bath. Full Size Washer/Dryer. Complete W/1 U/G Parking Space & Locker For Extra Storage. Building Offers Fabulous Amenities. Don't Miss This Luxury Suite Conveniently Nestled Between Toronto's Vibrant Financial District & The Scenic St. Lawrence Market. Top Walk Score of 100. Street Car At Door Step, Walk to The Subway, Toronto's Top Attractions, Parks & More! |
| Extras: 24 HR Concierge, Gym, Gorgeous BBQ Terrace Overlooking St. James Cathedral, Bike Storage, Visitor Parking. Street Car @ Doorstep, Walk to King Subway Station, Cafes, Restaurants, St. Lawrence Market, Financial District, Eaton Centre & More! |
| Price | $3,900 |
| Address: | 92 King St East , Unit 1106, Toronto, M5C 2V8, Ontario |
| Province/State: | Ontario |
| Condo Corporation No | NTCC |
| Level | 8 |
| Unit No | 43 |
| Directions/Cross Streets: | King St E/Church St |
| Rooms: | 5 |
| Bedrooms: | 2 |
| Bedrooms +: | |
| Kitchens: | 1 |
| Family Room: | N |
| Basement: | None |
| Furnished: | N |
| Property Type: | Condo Apt |
| Style: | Apartment |
| Exterior: | Brick, Concrete |
| Garage Type: | Underground |
| Garage(/Parking)Space: | 1.00 |
| Drive Parking Spaces: | 1 |
| Park #1 | |
| Parking Type: | Owned |
| Legal Description: | B12 |
| Exposure: | N |
| Balcony: | None |
| Locker: | Owned |
| Pet Permited: | Restrict |
| Approximatly Square Footage: | 900-999 |
| Building Amenities: | Concierge, Games Room, Gym, Party/Meeting Room, Rooftop Deck/Garden, Visitor Parking |
| Property Features: | Hospital, Park, Place Of Worship, Public Transit, School |
| CAC Included: | Y |
| Hydro Included: | Y |
| Water Included: | Y |
| Heat Included: | Y |
| Parking Included: | Y |
| Fireplace/Stove: | Y |
| Heat Source: | Gas |
| Heat Type: | Forced Air |
| Central Air Conditioning: | Central Air |
| Ensuite Laundry: | Y |
| Although the information displayed is believed to be accurate, no warranties or representations are made of any kind. |
| SUTTON GROUP-ADMIRAL REALTY INC. |
|
|

Dir:
1-866-382-2968
Bus:
416-548-7854
Fax:
416-981-7184
| Book Showing | Email a Friend |
Jump To:
At a Glance:
| Type: | Condo - Condo Apt |
| Area: | Toronto |
| Municipality: | Toronto |
| Neighbourhood: | Church-Yonge Corridor |
| Style: | Apartment |
| Beds: | 2 |
| Baths: | 2 |
| Garage: | 1 |
| Fireplace: | Y |
Locatin Map:
- Color Examples
- Green
- Black and Gold
- Dark Navy Blue And Gold
- Cyan
- Black
- Purple
- Gray
- Blue and Black
- Orange and Black
- Red
- Magenta
- Gold
- Device Examples

