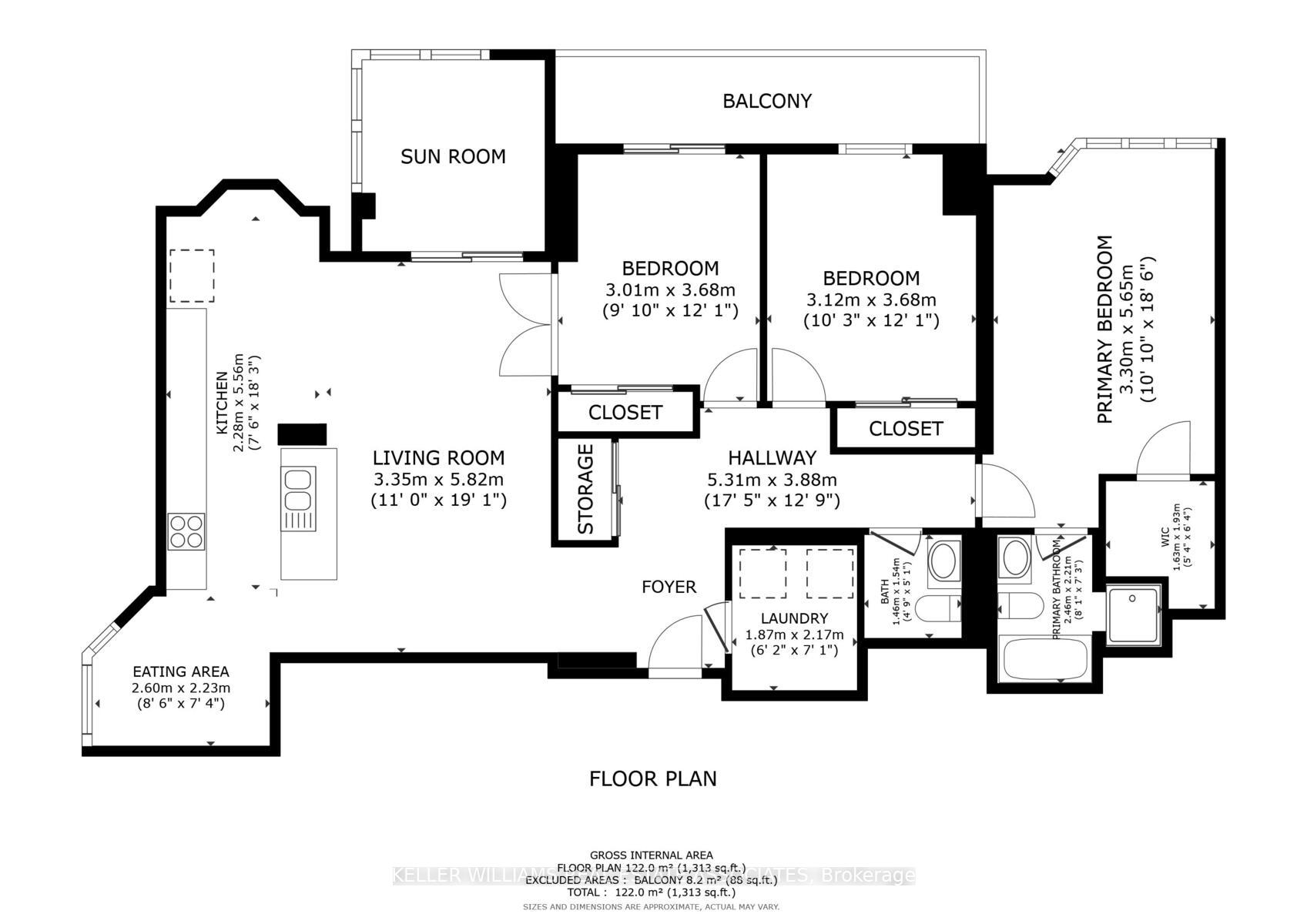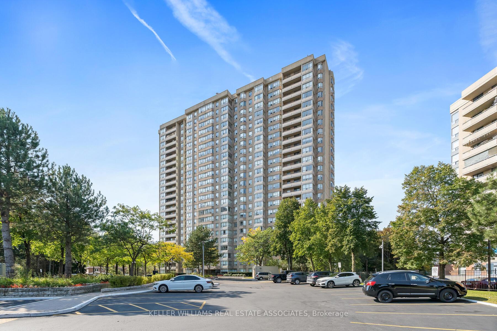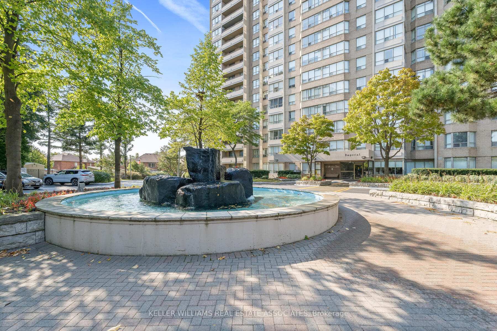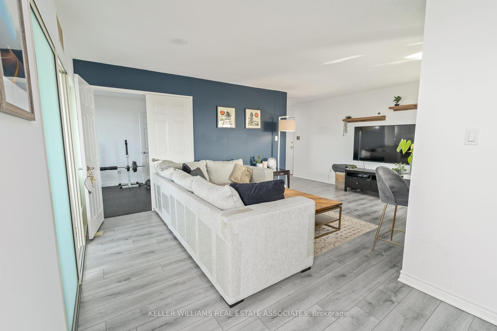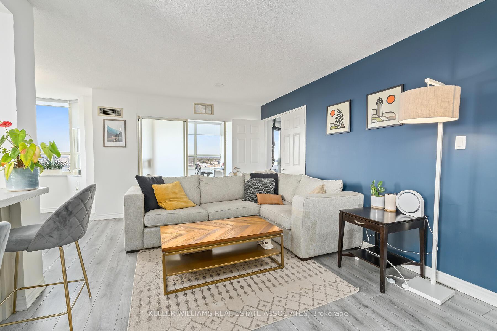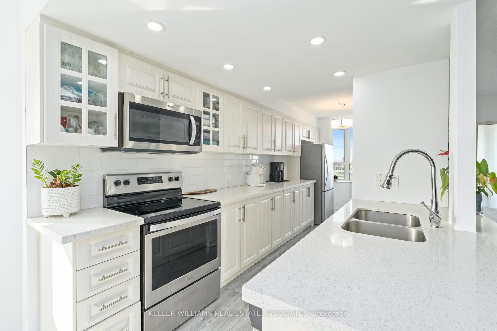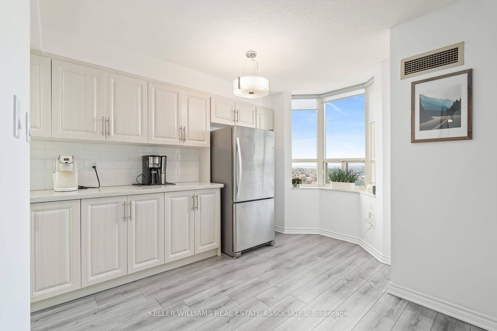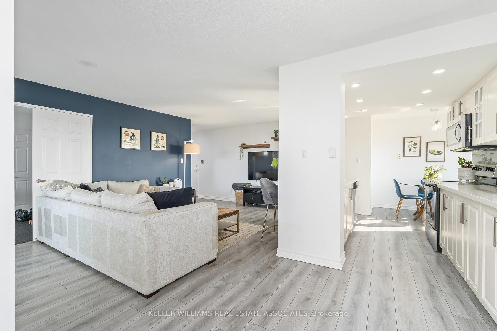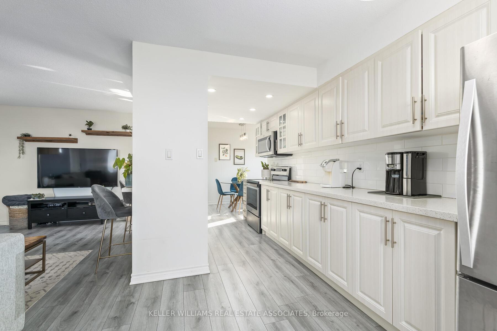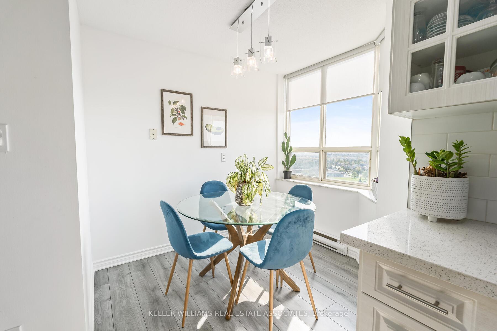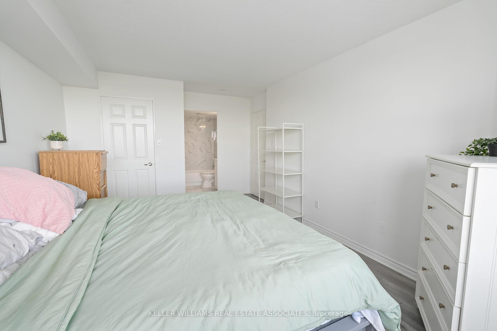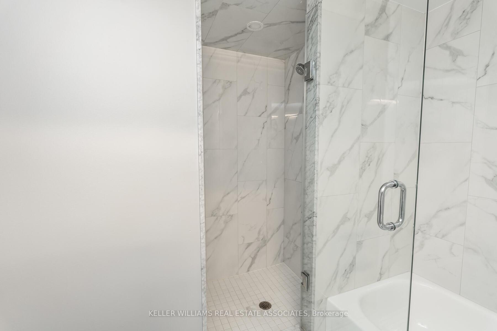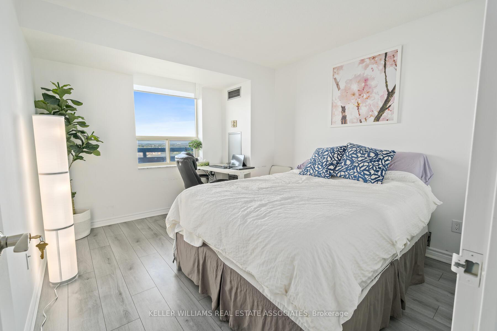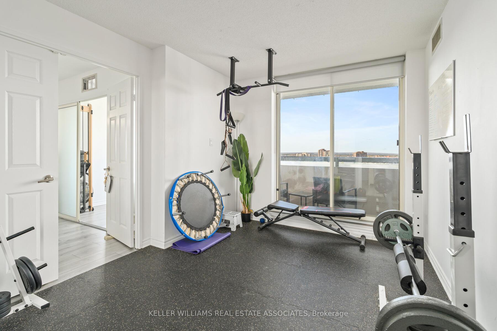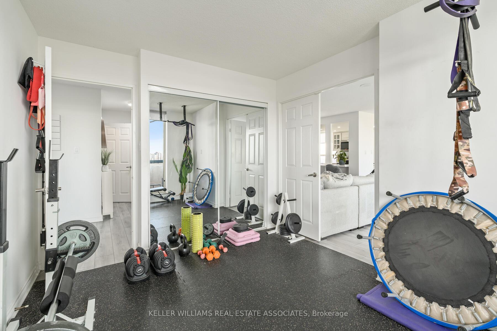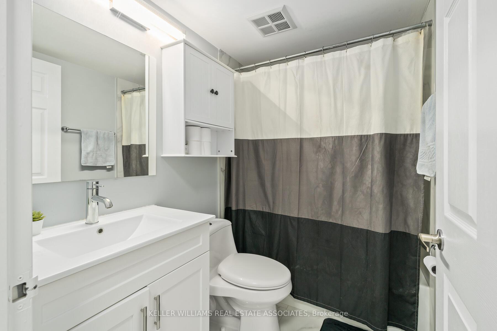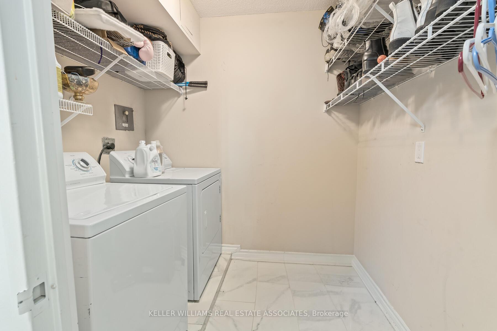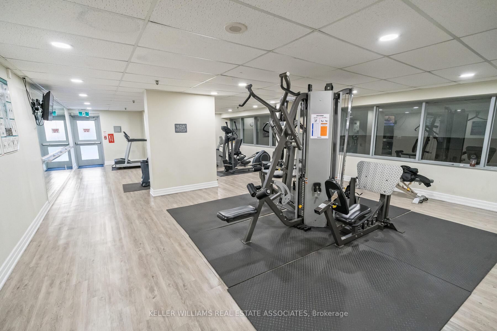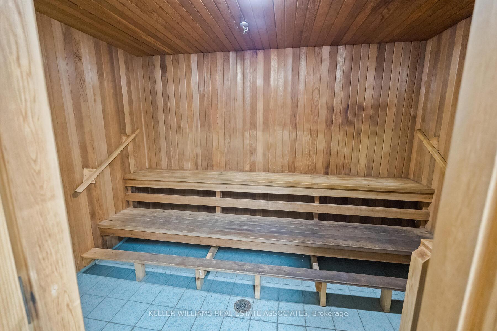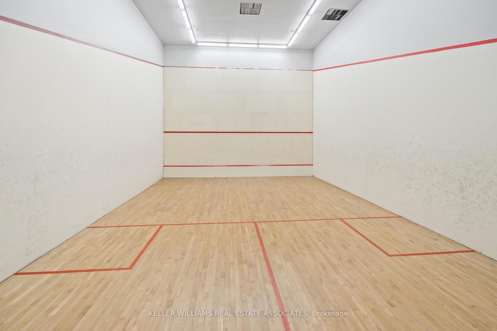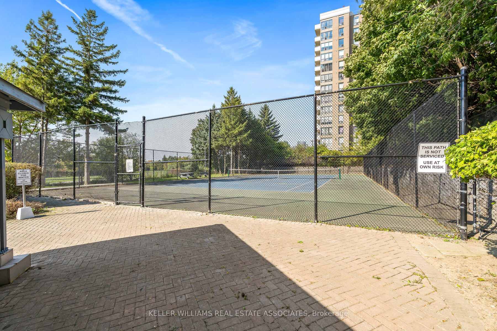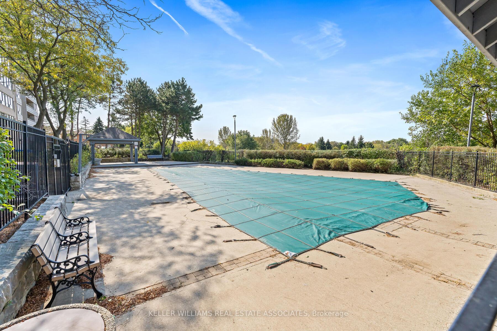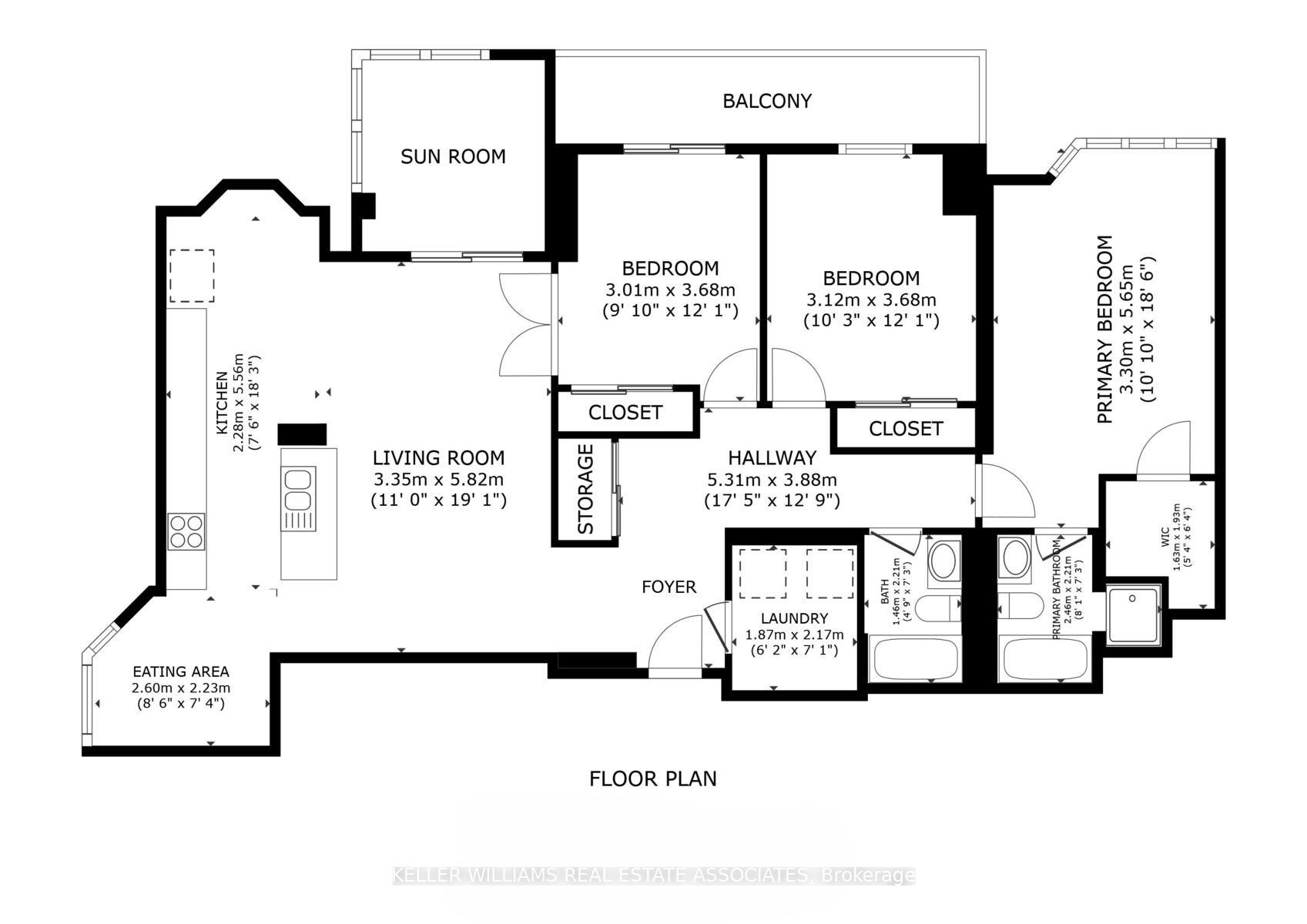$599,900
Available - For Sale
Listing ID: W9398514
30 Malta Ave , Unit 1403, Brampton, L6Y 4S5, Ontario
| Offers anytime! Welcome to this bright and spacious corner unit with 3+1 bedrooms and 2 baths in the convenient neighborhood of Fletcher's Creek South! This unit features laminate flooring throughout with 9 ft ceilings, an open-concept layout living/kitchen area, and natural light filling every room. The renovated kitchen is equipped with stainless steel appliances, a breakfast bar, a breakfast area, and a large living room perfect for entertaining. Step out onto the private balcony from one of the bedrooms and enjoy the fresh air and watch the beautiful sunrises and sunsets. The master bedroom offers a walk-in closet and a 4-piece ensuite, while bedrooms 2 and 3 feature big windows and double closets, giving you plenty of storage space. This condo also includes a convenient ensuite laundry with built-in shelving and comes with 1 parking spot and ample visitor parking. Enjoy incredible amenities such as a squash room, sauna, party room, outdoor pool, tennis courts, exercise room, and more. Maintenance fees cover gas, hydro, and water, making living here stress-free! Minutes away from public transportations, trails/parks, downtown Brampton, future Hurontario LRT, Sheridan College, Shoppers World, and more! |
| Price | $599,900 |
| Taxes: | $2689.65 |
| Maintenance Fee: | 1097.94 |
| Address: | 30 Malta Ave , Unit 1403, Brampton, L6Y 4S5, Ontario |
| Province/State: | Ontario |
| Condo Corporation No | PCC |
| Level | 13 |
| Unit No | 3 |
| Directions/Cross Streets: | Malta/Ray Lawson |
| Rooms: | 7 |
| Bedrooms: | 3 |
| Bedrooms +: | 1 |
| Kitchens: | 1 |
| Family Room: | N |
| Basement: | None |
| Property Type: | Condo Apt |
| Style: | Apartment |
| Exterior: | Brick |
| Garage Type: | Underground |
| Garage(/Parking)Space: | 1.00 |
| Drive Parking Spaces: | 1 |
| Park #1 | |
| Parking Spot: | 53 |
| Parking Type: | Owned |
| Legal Description: | P2 |
| Exposure: | W |
| Balcony: | Open |
| Locker: | None |
| Pet Permited: | Restrict |
| Approximatly Square Footage: | 1400-1599 |
| Building Amenities: | Concierge, Exercise Room, Outdoor Pool, Party/Meeting Room, Sauna, Visitor Parking |
| Property Features: | Library, Park, Place Of Worship, Public Transit, School |
| Maintenance: | 1097.94 |
| CAC Included: | Y |
| Hydro Included: | Y |
| Water Included: | Y |
| Common Elements Included: | Y |
| Heat Included: | Y |
| Parking Included: | Y |
| Building Insurance Included: | Y |
| Fireplace/Stove: | N |
| Heat Source: | Gas |
| Heat Type: | Forced Air |
| Central Air Conditioning: | Central Air |
| Laundry Level: | Main |
$
%
Years
This calculator is for demonstration purposes only. Always consult a professional
financial advisor before making personal financial decisions.
| Although the information displayed is believed to be accurate, no warranties or representations are made of any kind. |
| KELLER WILLIAMS REAL ESTATE ASSOCIATES |
|
|

Dir:
1-866-382-2968
Bus:
416-548-7854
Fax:
416-981-7184
| Virtual Tour | Book Showing | Email a Friend |
Jump To:
At a Glance:
| Type: | Condo - Condo Apt |
| Area: | Peel |
| Municipality: | Brampton |
| Neighbourhood: | Fletcher's Creek South |
| Style: | Apartment |
| Tax: | $2,689.65 |
| Maintenance Fee: | $1,097.94 |
| Beds: | 3+1 |
| Baths: | 2 |
| Garage: | 1 |
| Fireplace: | N |
Locatin Map:
Payment Calculator:
- Color Examples
- Green
- Black and Gold
- Dark Navy Blue And Gold
- Cyan
- Black
- Purple
- Gray
- Blue and Black
- Orange and Black
- Red
- Magenta
- Gold
- Device Examples

