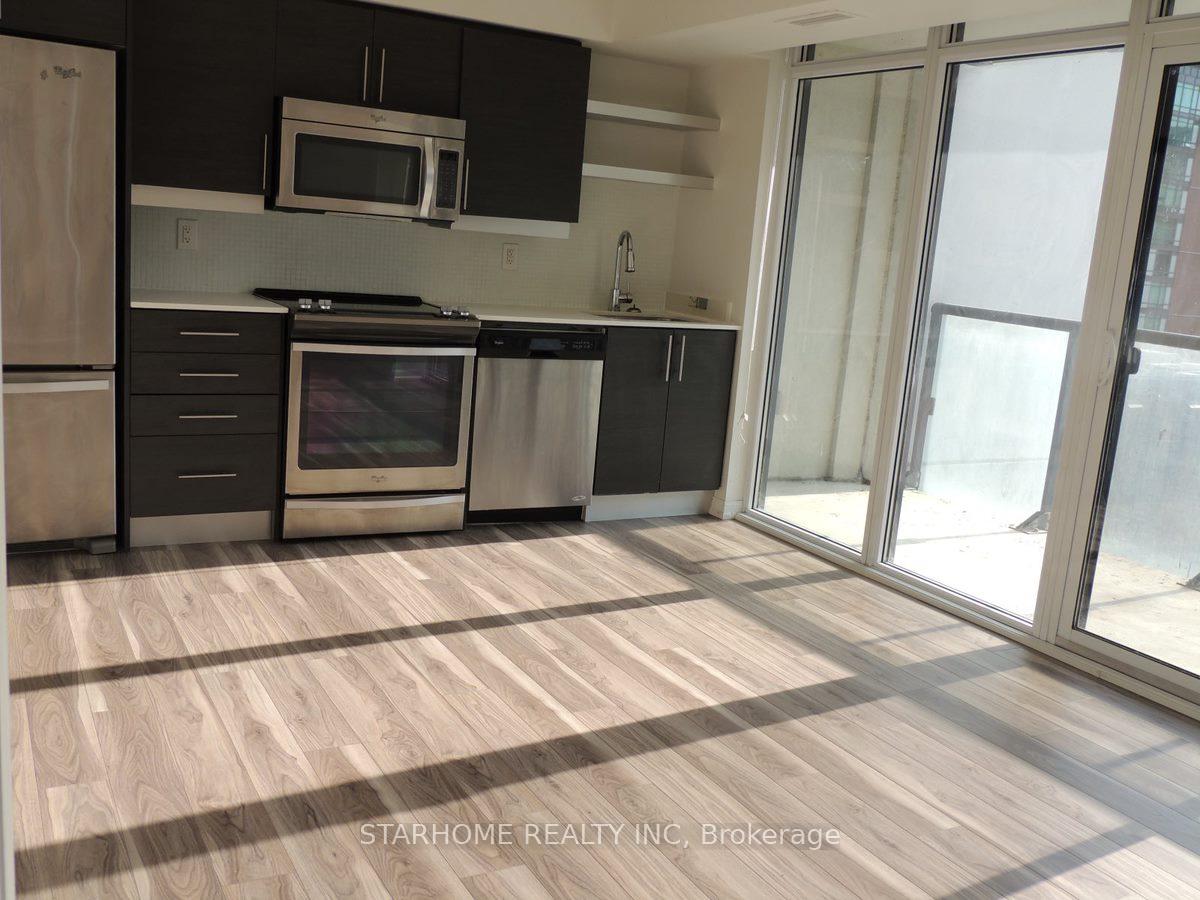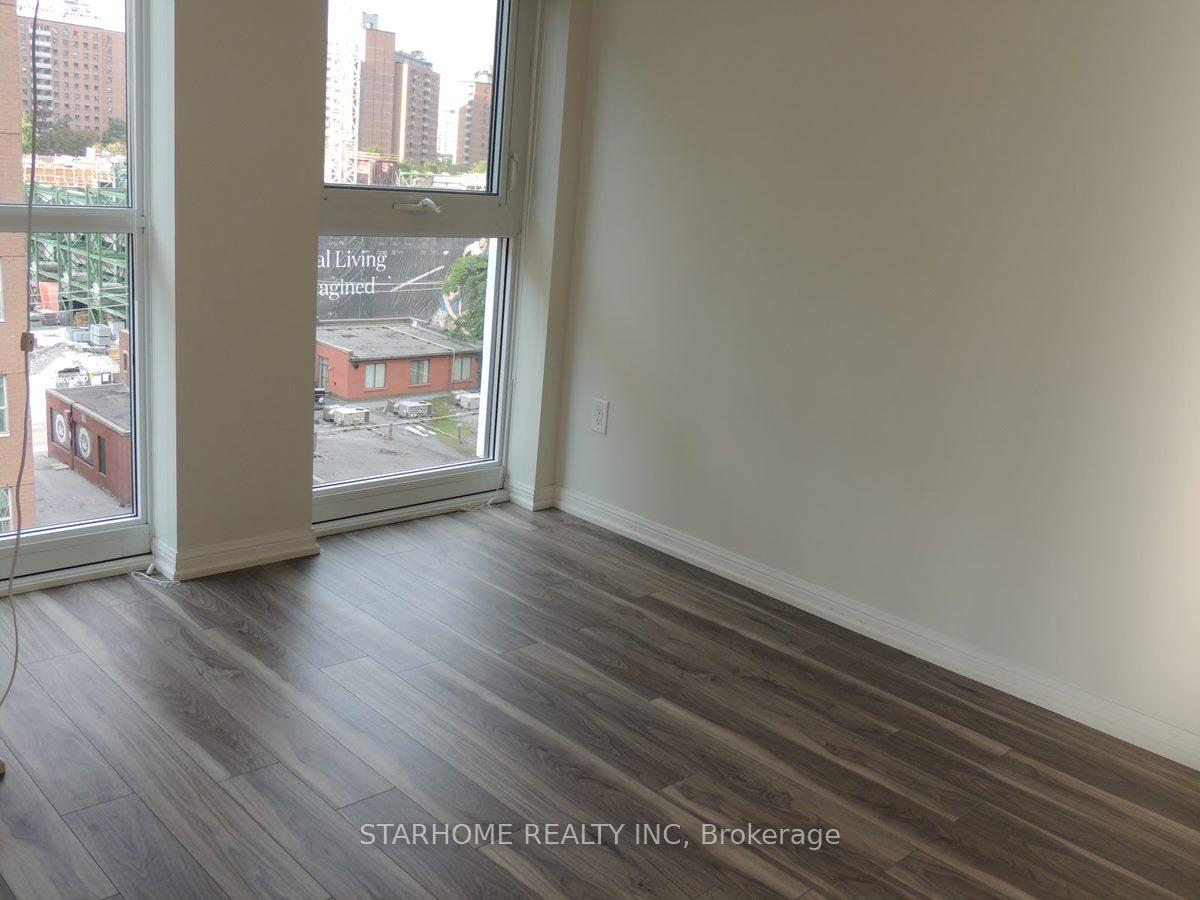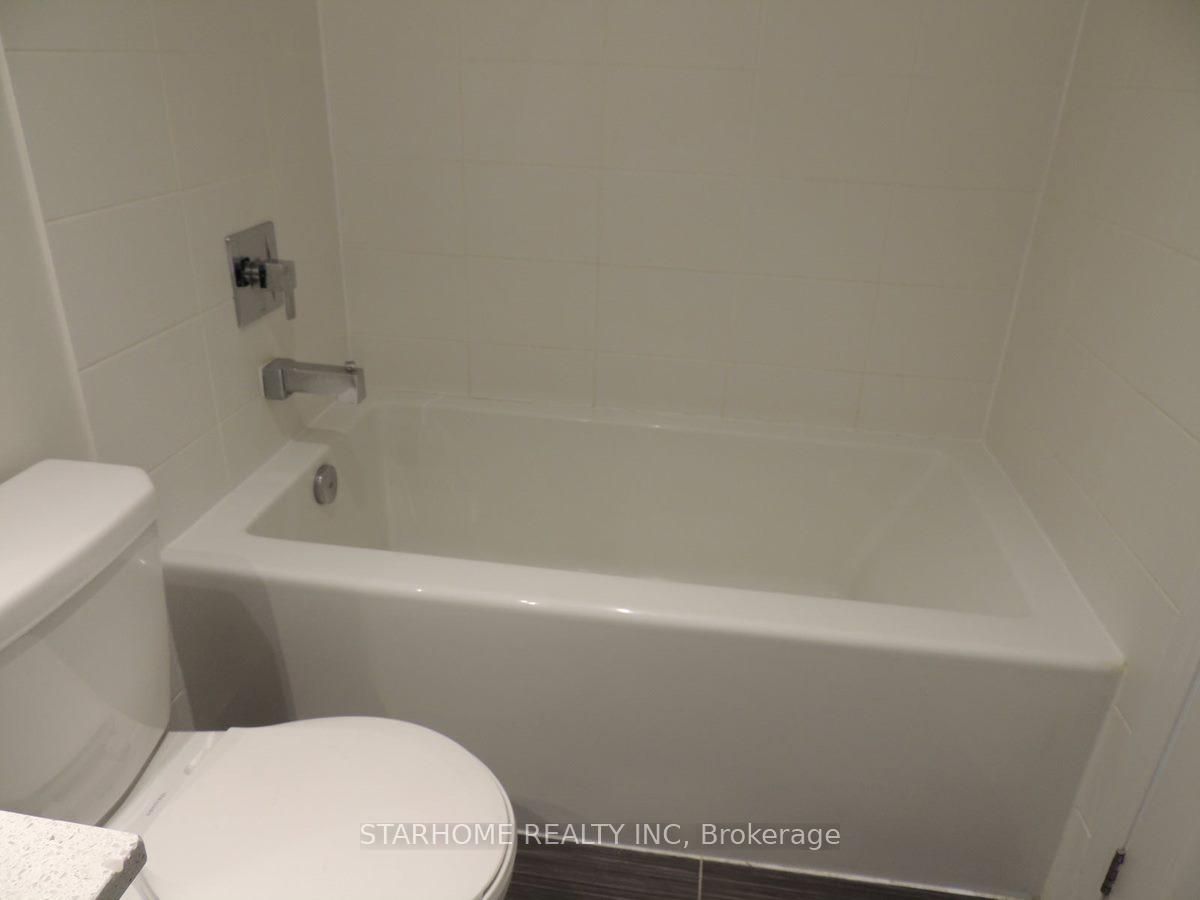$2,490
Available - For Rent
Listing ID: C10412873
400 Adelaide St East , Unit 1012, Toronto, M5A 4S3, Ontario
| The Luxurious Ivory From Plaza. Extremely Large One Bedroom Corner Suite, 650Sf Plus Huge Balcony, Gourmet Kitchen W/Valance Light, Ss Appli, Backsplash, Wood Fl Thru Out, Bedroom W/ W/I Closet. Full Size Whirlpool Appliances, Marble Vanity Counters, Deep Soaker Tub, Amenities Inc Party Rm, Rooftop Lounge, 1Min Walk To King St Car, Close To George Brown College, Shops. |
| Extras: Ss (Fridge, Stove, B/I Dishwasher), Washer, Dryer, Window Coverings, All Elfs. Tenant Pays Own Hydro & Purchase Tenant Insurance. Price Includes One Parking, One Locker And One Bike Rack. |
| Price | $2,490 |
| Address: | 400 Adelaide St East , Unit 1012, Toronto, M5A 4S3, Ontario |
| Province/State: | Ontario |
| Condo Corporation No | TSCP |
| Level | 9 |
| Unit No | 11 |
| Locker No | A74 |
| Directions/Cross Streets: | Adelaide / Sherbourne |
| Rooms: | 4 |
| Bedrooms: | 1 |
| Bedrooms +: | |
| Kitchens: | 1 |
| Family Room: | N |
| Basement: | None |
| Furnished: | N |
| Property Type: | Condo Apt |
| Style: | Apartment |
| Exterior: | Concrete |
| Garage Type: | Underground |
| Garage(/Parking)Space: | 1.00 |
| Drive Parking Spaces: | 1 |
| Park #1 | |
| Parking Type: | Owned |
| Legal Description: | C75 |
| Exposure: | N |
| Balcony: | Open |
| Locker: | Owned |
| Pet Permited: | N |
| Approximatly Square Footage: | 600-699 |
| Building Amenities: | Concierge, Exercise Room, Party/Meeting Room, Rooftop Deck/Garden, Visitor Parking |
| Property Features: | Public Trans, School |
| CAC Included: | Y |
| Water Included: | Y |
| Common Elements Included: | Y |
| Heat Included: | Y |
| Parking Included: | Y |
| Fireplace/Stove: | N |
| Heat Source: | Gas |
| Heat Type: | Forced Air |
| Central Air Conditioning: | Central Air |
| Ensuite Laundry: | Y |
| Although the information displayed is believed to be accurate, no warranties or representations are made of any kind. |
| STARHOME REALTY INC |
|
|

Dir:
1-866-382-2968
Bus:
416-548-7854
Fax:
416-981-7184
| Book Showing | Email a Friend |
Jump To:
At a Glance:
| Type: | Condo - Condo Apt |
| Area: | Toronto |
| Municipality: | Toronto |
| Neighbourhood: | Moss Park |
| Style: | Apartment |
| Beds: | 1 |
| Baths: | 1 |
| Garage: | 1 |
| Fireplace: | N |
Locatin Map:
- Color Examples
- Green
- Black and Gold
- Dark Navy Blue And Gold
- Cyan
- Black
- Purple
- Gray
- Blue and Black
- Orange and Black
- Red
- Magenta
- Gold
- Device Examples











