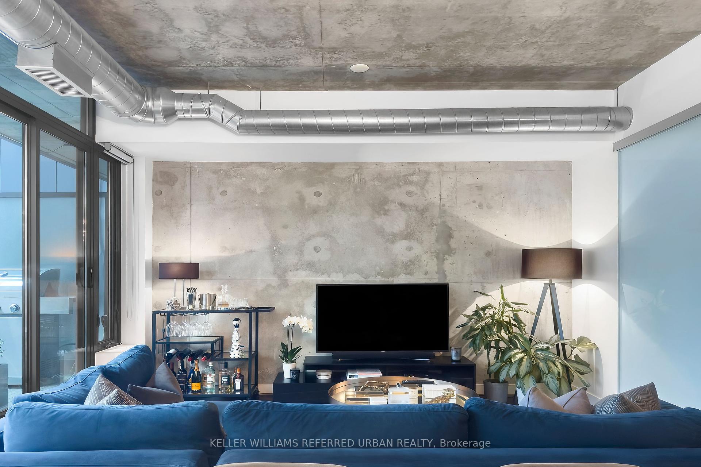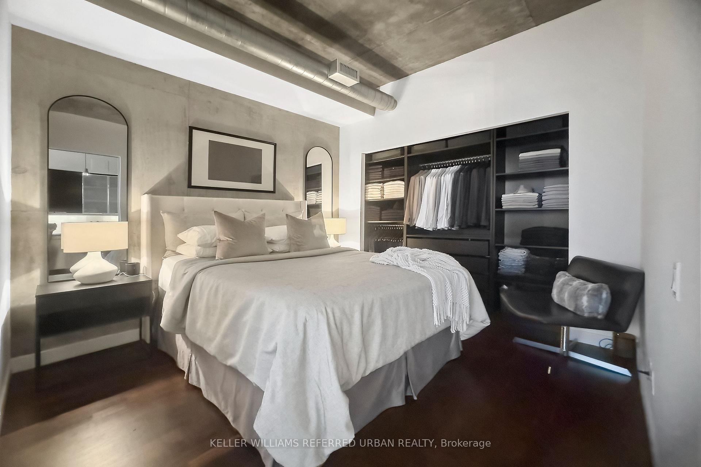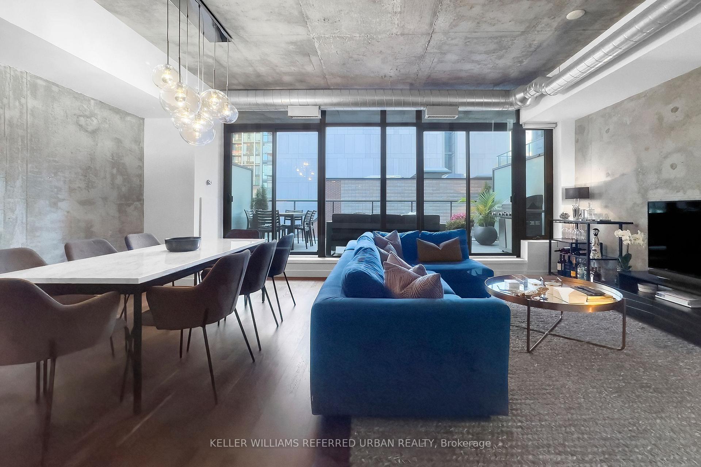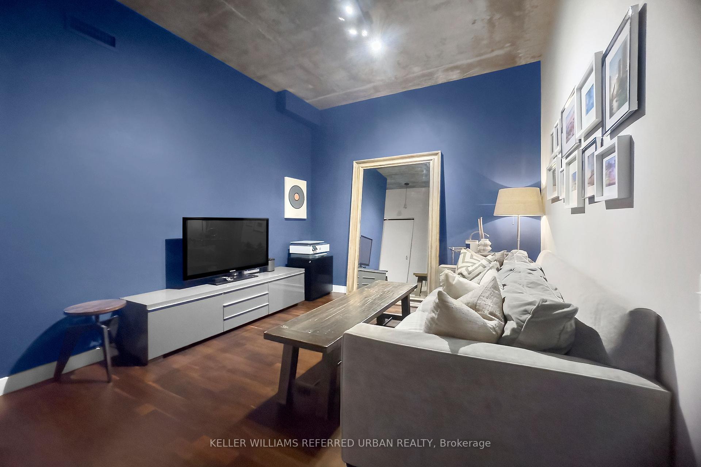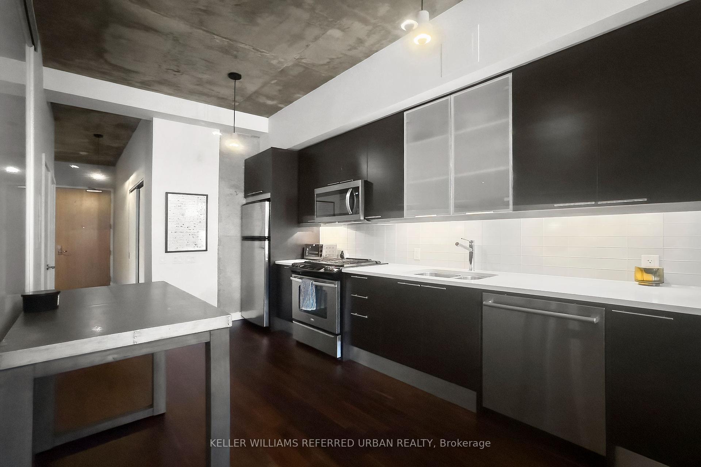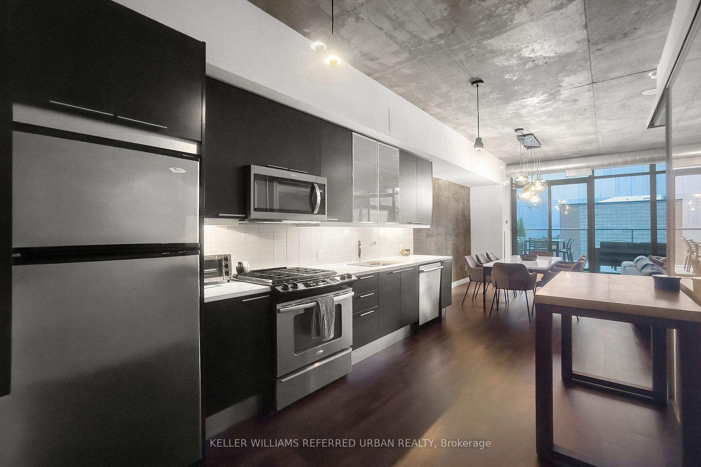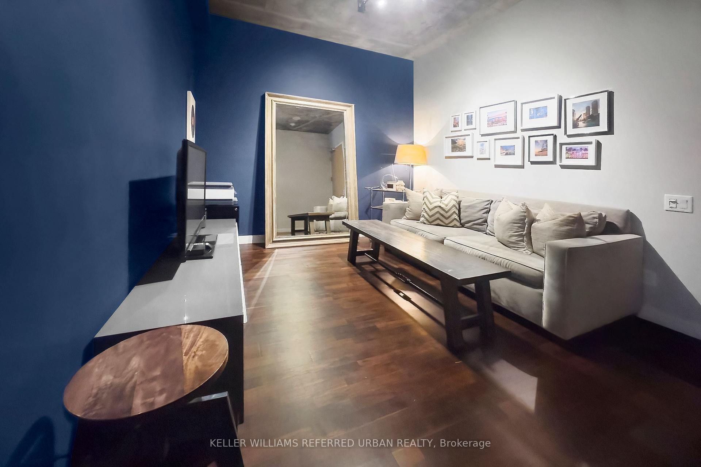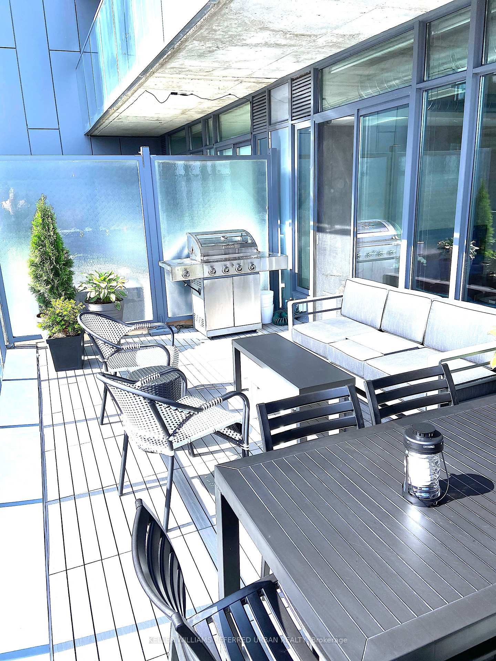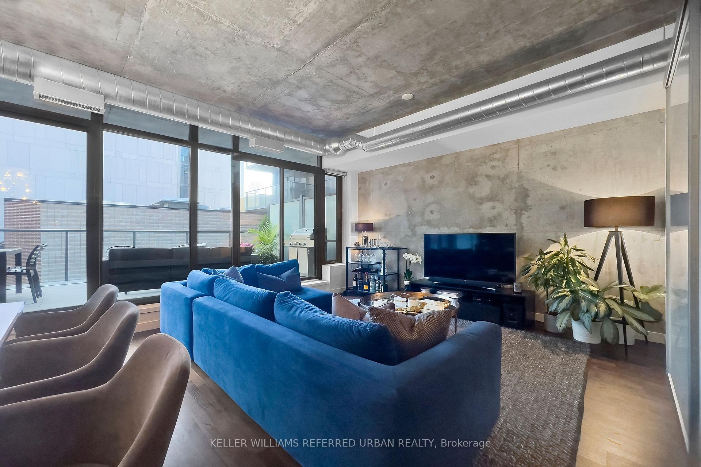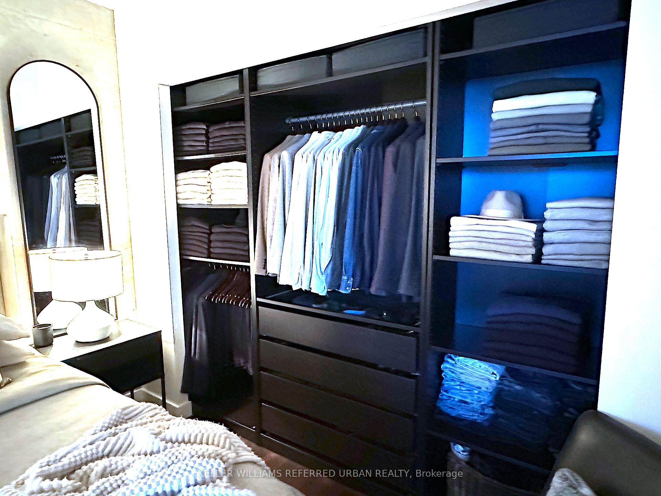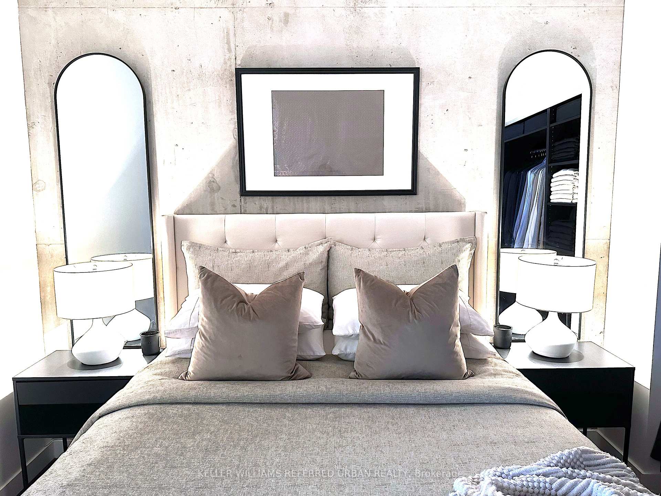$740,000
Available - For Sale
Listing ID: C10413609
138 Princess St , Unit 709, Toronto, M5A 0B1, Ontario
| An Entertainers Dream Stylish LOFT! Rarely available this Gorgeous Large approx. 841 sq ft one-of-a-kind 1+Den at The East Lofts plus Large West Facing half covered approx. 217 sqft Terrace with Gas BBQ & Water lines! 10 ft High Ceilings, Open Concept, Exposed Concrete Ceilings, Walls & Duct Work, Large Floor-to-Ceiling Windows, Matte Finish Dark Engineered Hardwood Flooring, Comfortably Fit 8 in Dining Room - Perfect for Dinner Parties, and a Large Den that can be used as a Second Bedroom so that Guests may sleepover! Primary Bedroom fits King Sized Bed & includes Wall-to-Wall Fashionable Showcase Built-In Closet Organizers. Spa-like Bathroom with Rainfall Shower, Modern Backlit Mirror & Calacatta Marble Tiles! LCBO & Grocery Store & other Shopping minutes away. 4 mins to DVP & Gardiner Expressway, 5 mins to Toronto Waterfront, St Lawrence Market, Historic Distillery District, Entertainment, Restaurants, Nightlife, Culture, Lifestyle & Shopping! Storage locker included & Rental Parking spots available! Perfect Large Loft to entertain family & friends right in the heart of Downtown Toronto! |
| Extras: Storage Locker (108 sq ft) on P1 included, Transferable Rental Parking Spots, New Microwave (2024), New HVAC Heat Pump (2020), 217 sq ft Terrace with Gas BBQ & Water lines. Don't miss this Unique Rarely Available Entertainers Dream Loft! |
| Price | $740,000 |
| Taxes: | $3833.90 |
| Maintenance Fee: | 678.10 |
| Address: | 138 Princess St , Unit 709, Toronto, M5A 0B1, Ontario |
| Province/State: | Ontario |
| Condo Corporation No | TSCC |
| Level | 07 |
| Unit No | 09 |
| Directions/Cross Streets: | King St E & Sherbourne St |
| Rooms: | 5 |
| Bedrooms: | 1 |
| Bedrooms +: | 1 |
| Kitchens: | 1 |
| Family Room: | N |
| Basement: | None |
| Property Type: | Condo Apt |
| Style: | Apartment |
| Exterior: | Concrete |
| Garage Type: | Underground |
| Garage(/Parking)Space: | 1.00 |
| Drive Parking Spaces: | 1 |
| Park #1 | |
| Parking Type: | Rental |
| Monthly Parking Cost: | 160.00 |
| Exposure: | W |
| Balcony: | Terr |
| Locker: | Owned |
| Pet Permited: | Restrict |
| Approximatly Square Footage: | 800-899 |
| Building Amenities: | Bbqs Allowed, Bike Storage, Party/Meeting Room, Visitor Parking |
| Property Features: | Park, Public Transit, School |
| Maintenance: | 678.10 |
| Water Included: | Y |
| Common Elements Included: | Y |
| Building Insurance Included: | Y |
| Fireplace/Stove: | N |
| Heat Source: | Gas |
| Heat Type: | Heat Pump |
| Central Air Conditioning: | Central Air |
| Ensuite Laundry: | Y |
$
%
Years
This calculator is for demonstration purposes only. Always consult a professional
financial advisor before making personal financial decisions.
| Although the information displayed is believed to be accurate, no warranties or representations are made of any kind. |
| KELLER WILLIAMS REFERRED URBAN REALTY |
|
|

Dir:
1-866-382-2968
Bus:
416-548-7854
Fax:
416-981-7184
| Book Showing | Email a Friend |
Jump To:
At a Glance:
| Type: | Condo - Condo Apt |
| Area: | Toronto |
| Municipality: | Toronto |
| Neighbourhood: | Waterfront Communities C8 |
| Style: | Apartment |
| Tax: | $3,833.9 |
| Maintenance Fee: | $678.1 |
| Beds: | 1+1 |
| Baths: | 1 |
| Garage: | 1 |
| Fireplace: | N |
Locatin Map:
Payment Calculator:
- Color Examples
- Green
- Black and Gold
- Dark Navy Blue And Gold
- Cyan
- Black
- Purple
- Gray
- Blue and Black
- Orange and Black
- Red
- Magenta
- Gold
- Device Examples

