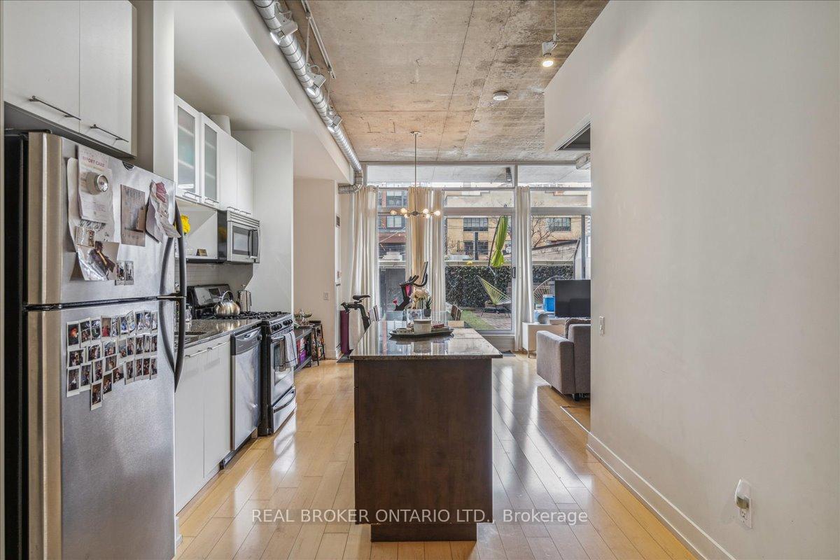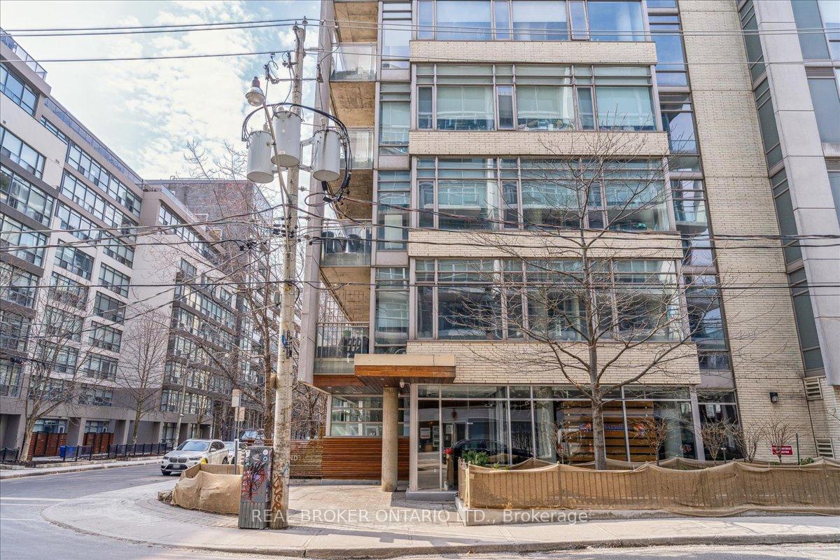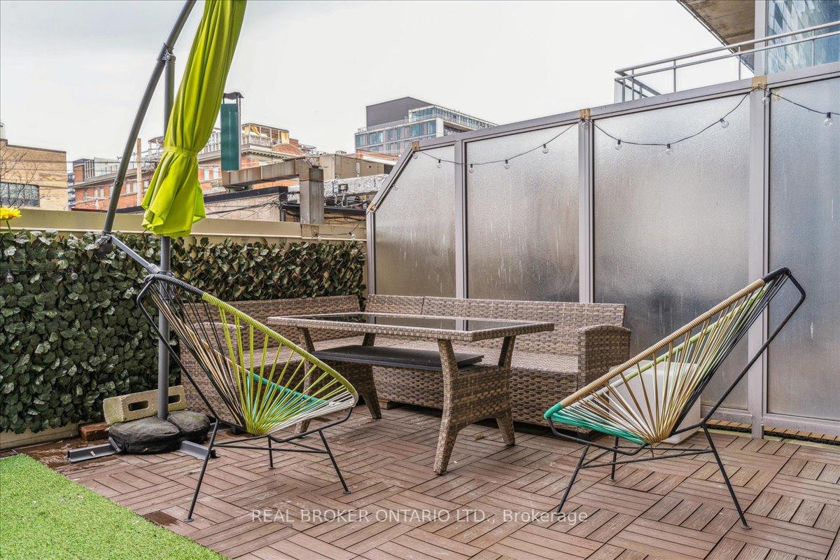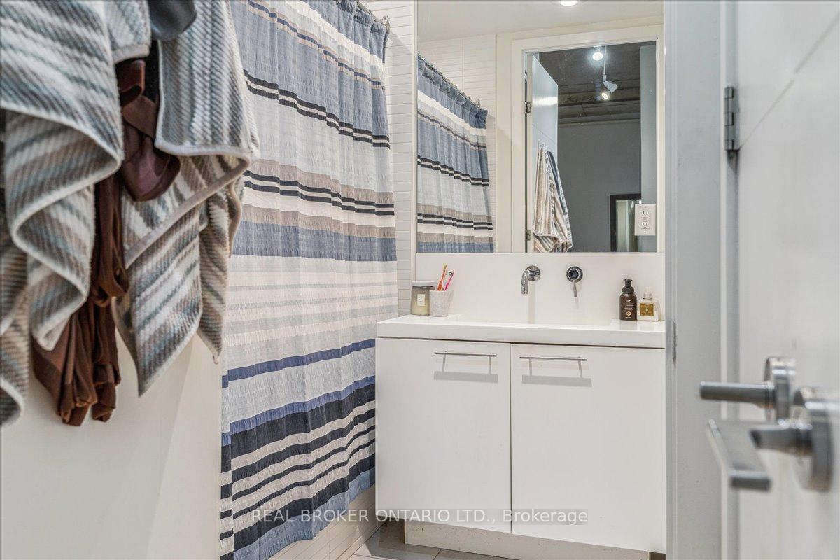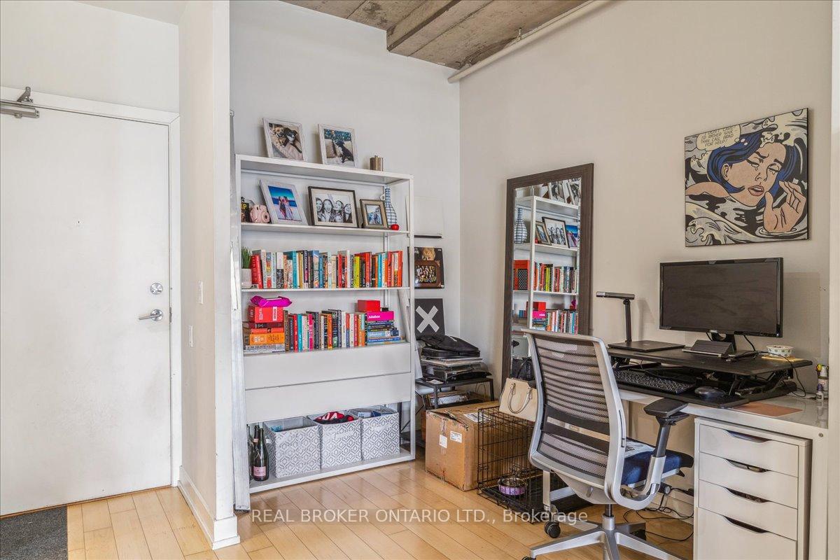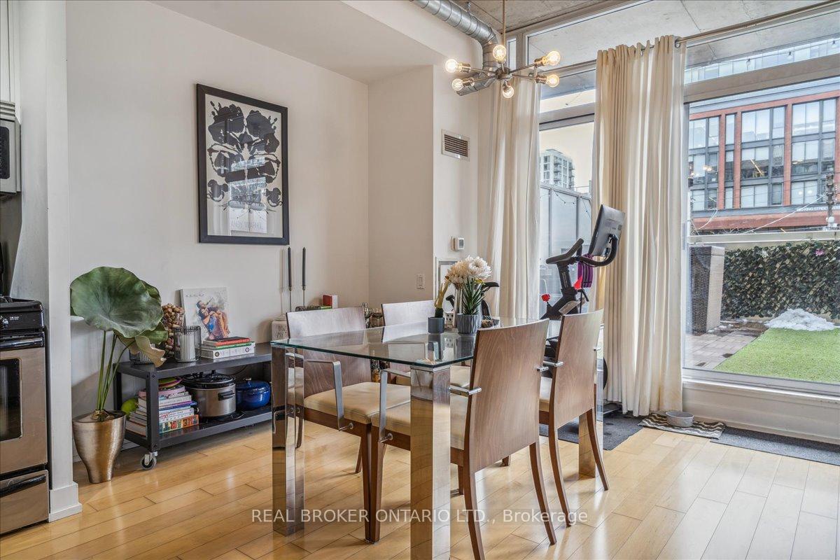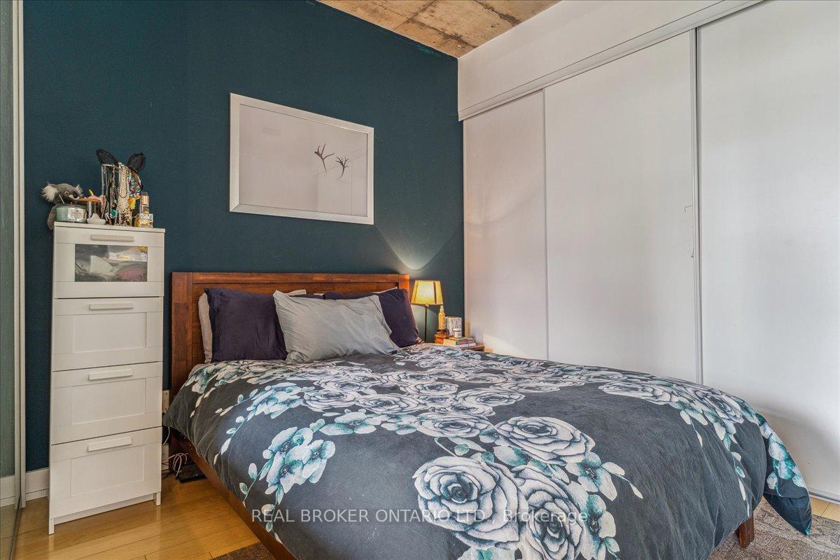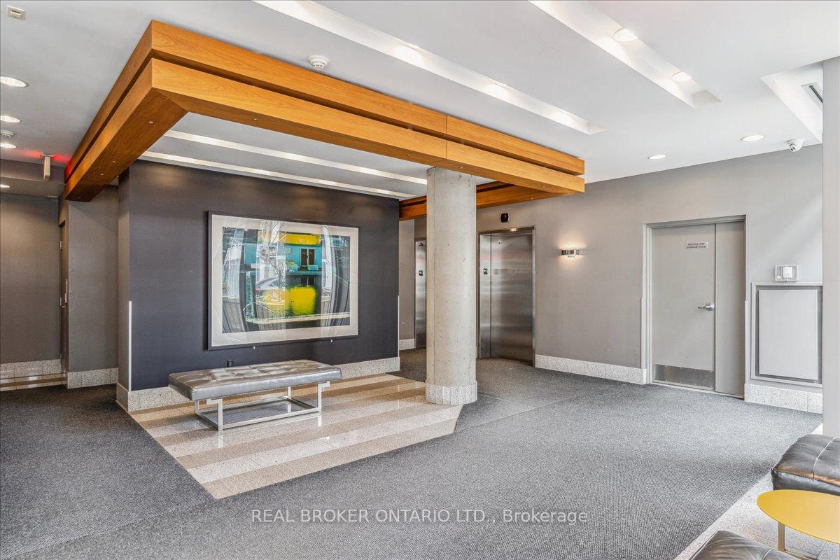$769,900
Available - For Sale
Listing ID: C9367654
66 Portland St , Unit 211, Toronto, M5V 2M6, Ontario
| Trendy, vibrant, spacious, and functional: these are just a few words that come to mind when we think of this incredible 1 bedroom + den condo Nestled in the heart of Torontos King West neighbourhood, this unit perfectly encapsulates what it means to live at the centre of the action in a world-class city. The big, open-concept floorplan features industrial styling that feels modern & expansive. Step inside the unit and notice the 10" ceilings & floor to ceiling windows which open out to almost 400 sqft of private terrace creating the perfect indoor-outdoor oasis. The large kitchen has modern cabinets, granite countertops, and stainless steel appliances. Have you ever noticed that people tend to gravitate to the kitchen during parties and gatherings? Well, this kitchen was made for that. The large centre island is the perfect for any wine and cheese night. The dedicated dining area and comfortable living room look out to your massive private terrace, another spot where friends are sure to convene. And once your guests leave, you can retire to your bedroom, featuring trendy sliding doors designed to add more modern flair and functionality to the space. this boutique-style building. With only 9 stories and just 80 units, the community is exclusive and friendly. this building is the ultimate downtown oasis in one of Toronto's trendiest areas. King West and The Entertainment District are iconic Toronto neighbourhoods with access to the best amenities. Here, you're close to boutiques, incredible dining, nightlife, and of course, entertainment! Whether you're catching a show at the Theatre, or watching a game at the Rogers Centre , theres always something exciting happening close by. Transit is also simple with TTC access mere minutes away at King and Portland, making it easy to get around the city. Not that youll need to, since 66 Portland is close to all major conveniences and amenities everything is at is at your fingertips! |
| Extras: ***EXTRAS*** Custom Designed Closet Organization System, New Bosch Dishwasher (2024), New Stacked Washer-Dryer (2024), Gas Hook-up, Oversized Locker. 2 Dog Parks, walk score 100/100. OPEN HOUSE Nov. 9th 2:00-4:00 |
| Price | $769,900 |
| Taxes: | $3068.59 |
| Maintenance Fee: | 455.56 |
| Address: | 66 Portland St , Unit 211, Toronto, M5V 2M6, Ontario |
| Province/State: | Ontario |
| Condo Corporation No | TSCC |
| Level | 2 |
| Unit No | 11 |
| Directions/Cross Streets: | King & Portland |
| Rooms: | 5 |
| Bedrooms: | 1 |
| Bedrooms +: | 1 |
| Kitchens: | 1 |
| Family Room: | N |
| Basement: | None |
| Property Type: | Condo Apt |
| Style: | Loft |
| Exterior: | Brick |
| Garage Type: | Underground |
| Garage(/Parking)Space: | 0.00 |
| Drive Parking Spaces: | 0 |
| Park #1 | |
| Parking Type: | None |
| Exposure: | N |
| Balcony: | Terr |
| Locker: | Owned |
| Pet Permited: | Restrict |
| Approximatly Square Footage: | 600-699 |
| Building Amenities: | Bbqs Allowed |
| Property Features: | Clear View, Park, Public Transit |
| Maintenance: | 455.56 |
| CAC Included: | Y |
| Water Included: | Y |
| Common Elements Included: | Y |
| Building Insurance Included: | Y |
| Fireplace/Stove: | N |
| Heat Source: | Gas |
| Heat Type: | Forced Air |
| Central Air Conditioning: | Central Air |
| Laundry Level: | Main |
| Ensuite Laundry: | Y |
| Elevator Lift: | Y |
$
%
Years
This calculator is for demonstration purposes only. Always consult a professional
financial advisor before making personal financial decisions.
| Although the information displayed is believed to be accurate, no warranties or representations are made of any kind. |
| REAL BROKER ONTARIO LTD. |
|
|

Dir:
1-866-382-2968
Bus:
416-548-7854
Fax:
416-981-7184
| Book Showing | Email a Friend |
Jump To:
At a Glance:
| Type: | Condo - Condo Apt |
| Area: | Toronto |
| Municipality: | Toronto |
| Neighbourhood: | Waterfront Communities C1 |
| Style: | Loft |
| Tax: | $3,068.59 |
| Maintenance Fee: | $455.56 |
| Beds: | 1+1 |
| Baths: | 1 |
| Fireplace: | N |
Locatin Map:
Payment Calculator:
- Color Examples
- Green
- Black and Gold
- Dark Navy Blue And Gold
- Cyan
- Black
- Purple
- Gray
- Blue and Black
- Orange and Black
- Red
- Magenta
- Gold
- Device Examples

