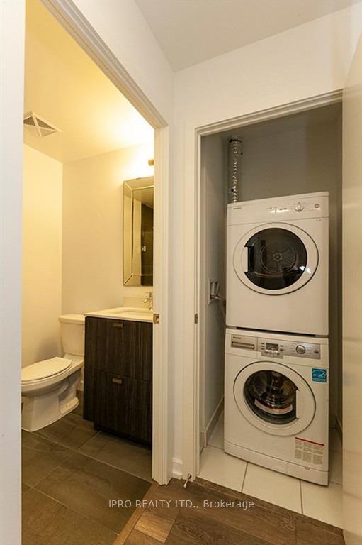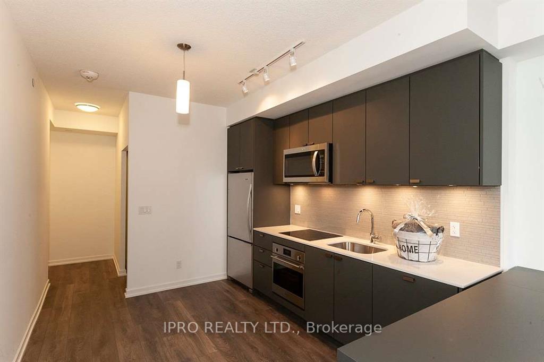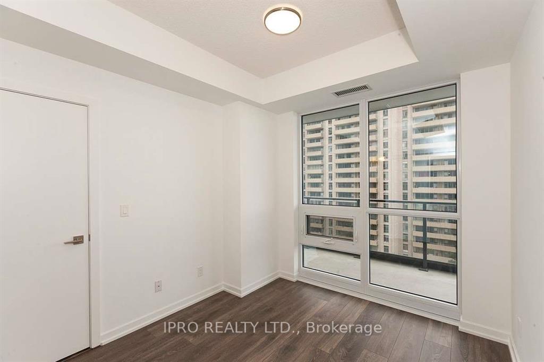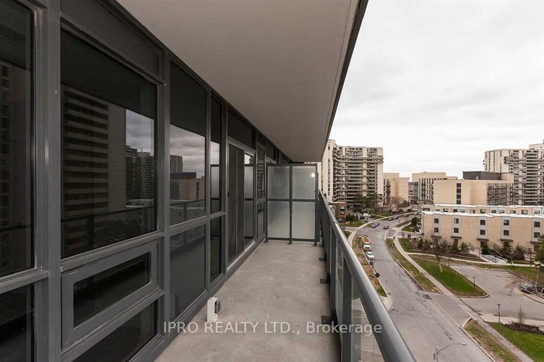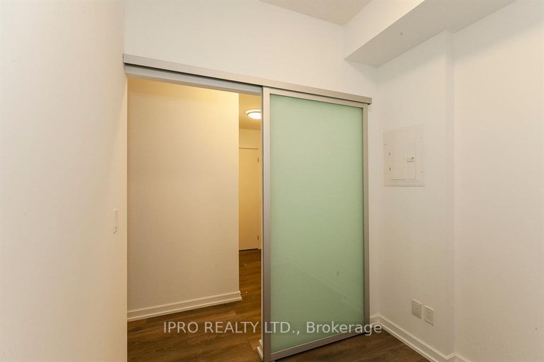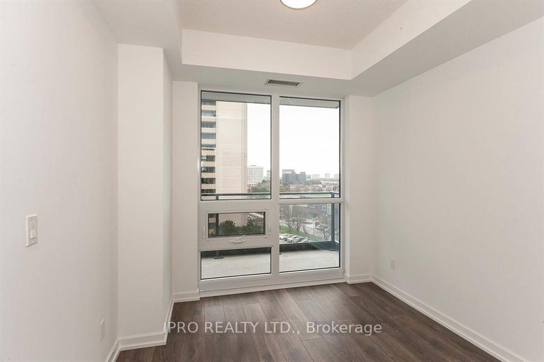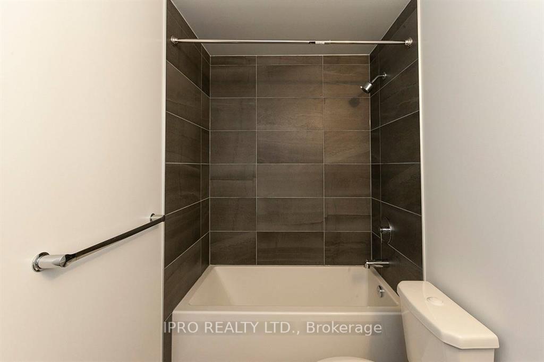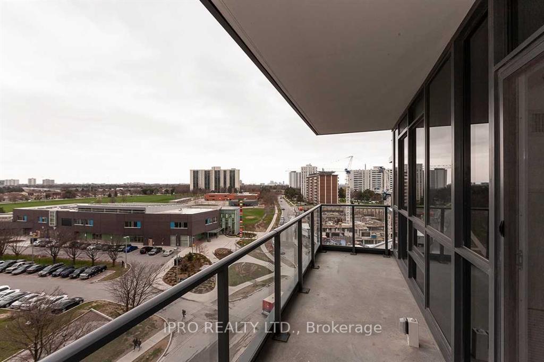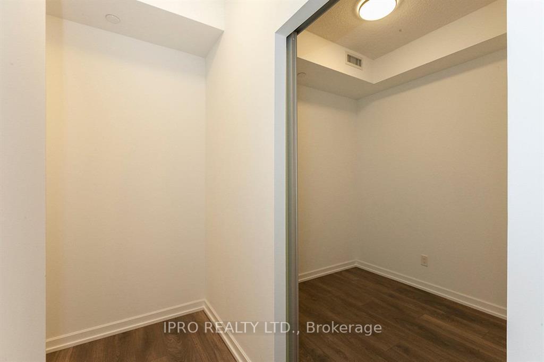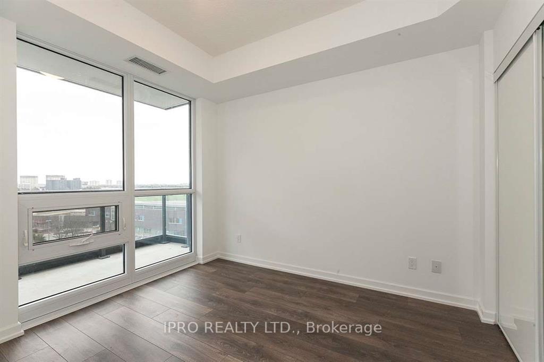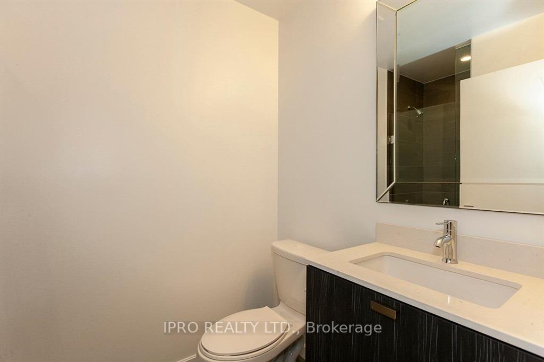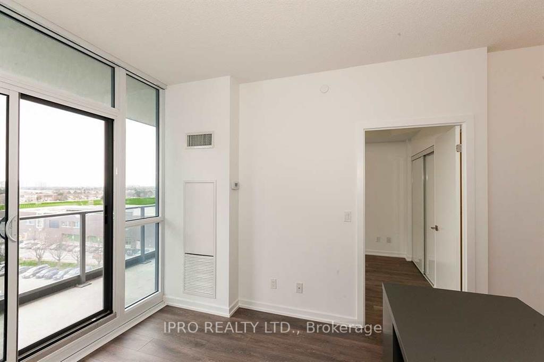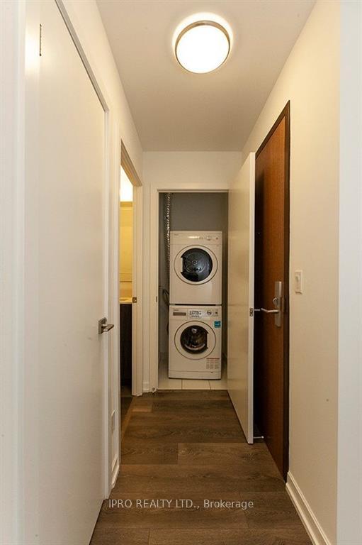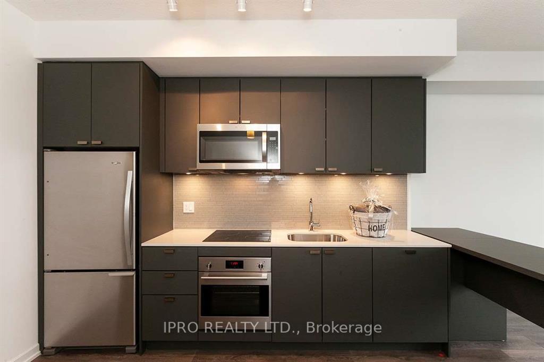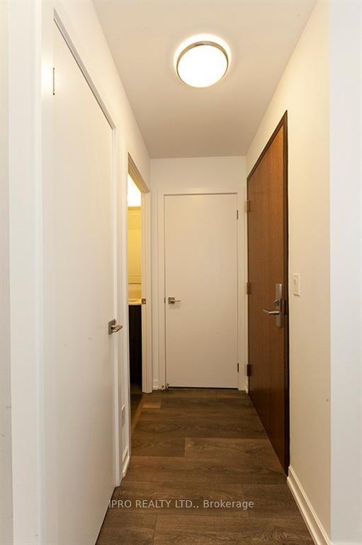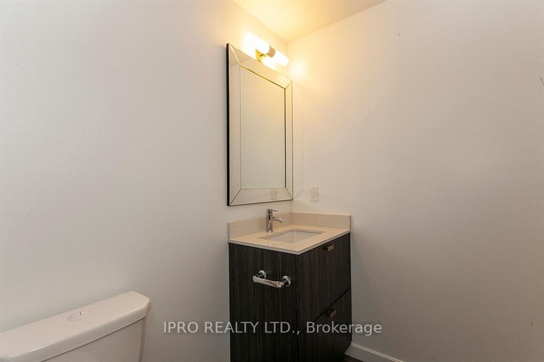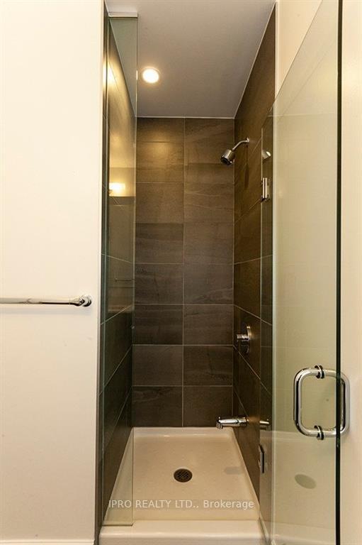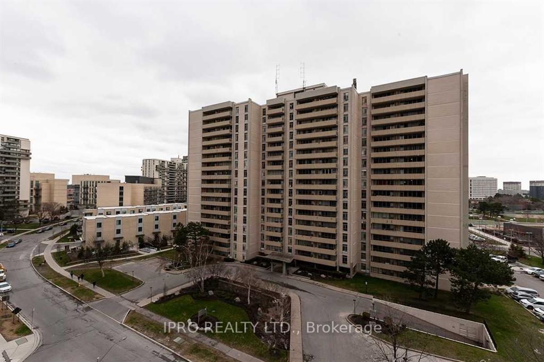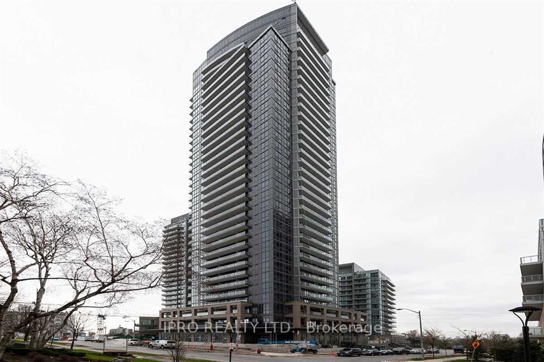$2,700
Available - For Rent
Listing ID: C10412615
56 Forest Manor Dr , Unit 701, Toronto, M2J 0E5, Ontario
| Excellent Location! 9' High Ceiling. Unblocked View. Excellent Layout. Modern Kitchen W/Quality Finishes. Master Bd Ensuite And Overlooks Balcony. Den Can Be Used As 2nd Br. Steps To Subways Station, Fairview Mall. Mins To 404 & 401. Close To Schools, Parks, Library. Indoor Pool, Party Room W/Access To Outdoor Patio, Fitness Room, Steam Room, Infrared Sauna. 24 Hr Concierge, Visitors Parking. Close To Everything! |
| Extras: All Electric Light Fixtures. Fridge, Cook Top Oven, Microwave & Fan, Dishwasher. Front Loading Washer & Dryer. |
| Price | $2,700 |
| Address: | 56 Forest Manor Dr , Unit 701, Toronto, M2J 0E5, Ontario |
| Province/State: | Ontario |
| Condo Corporation No | TSCC |
| Level | 7 |
| Unit No | 701 |
| Directions/Cross Streets: | Don Mills and Sheppard Ave |
| Rooms: | 3 |
| Bedrooms: | 1 |
| Bedrooms +: | 1 |
| Kitchens: | 1 |
| Family Room: | N |
| Basement: | None |
| Furnished: | N |
| Property Type: | Condo Apt |
| Style: | Apartment |
| Exterior: | Concrete, Stone |
| Garage Type: | Underground |
| Garage(/Parking)Space: | 1.00 |
| Drive Parking Spaces: | 0 |
| Park #1 | |
| Parking Type: | Owned |
| Exposure: | N |
| Balcony: | Open |
| Locker: | None |
| Pet Permited: | Restrict |
| Approximatly Square Footage: | 700-799 |
| Common Elements Included: | Y |
| Parking Included: | Y |
| Building Insurance Included: | Y |
| Fireplace/Stove: | N |
| Heat Source: | Gas |
| Heat Type: | Forced Air |
| Central Air Conditioning: | Central Air |
| Although the information displayed is believed to be accurate, no warranties or representations are made of any kind. |
| IPRO REALTY LTD. |
|
|

Dir:
1-866-382-2968
Bus:
416-548-7854
Fax:
416-981-7184
| Book Showing | Email a Friend |
Jump To:
At a Glance:
| Type: | Condo - Condo Apt |
| Area: | Toronto |
| Municipality: | Toronto |
| Neighbourhood: | Henry Farm |
| Style: | Apartment |
| Beds: | 1+1 |
| Baths: | 2 |
| Garage: | 1 |
| Fireplace: | N |
Locatin Map:
- Color Examples
- Green
- Black and Gold
- Dark Navy Blue And Gold
- Cyan
- Black
- Purple
- Gray
- Blue and Black
- Orange and Black
- Red
- Magenta
- Gold
- Device Examples

