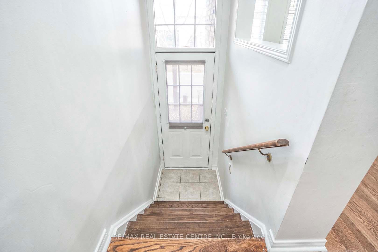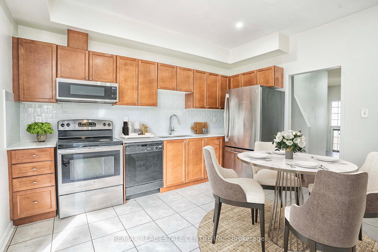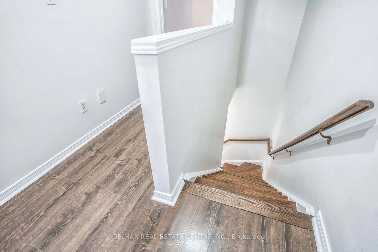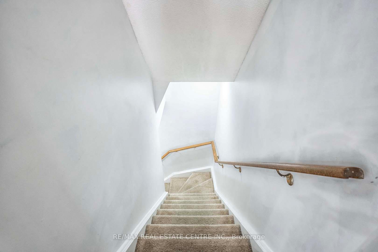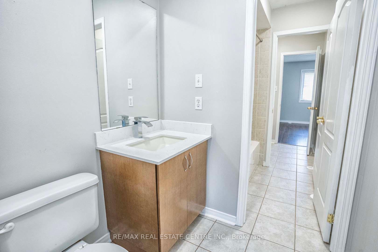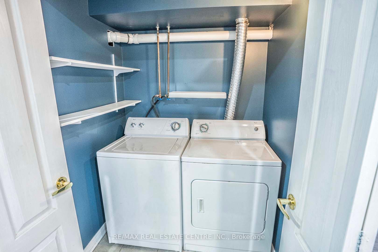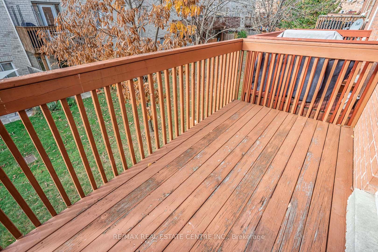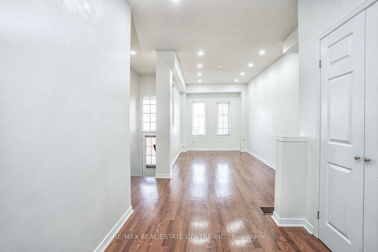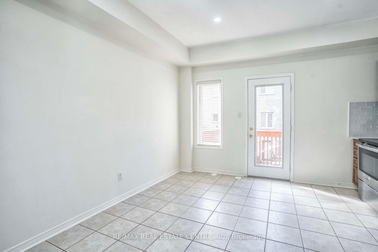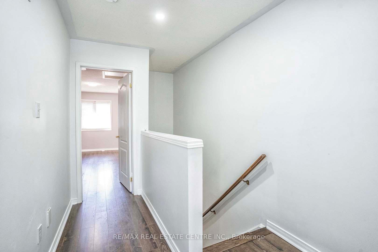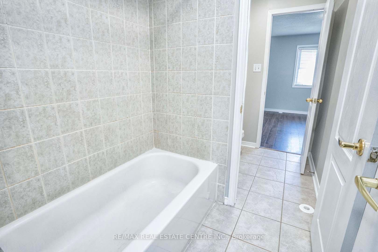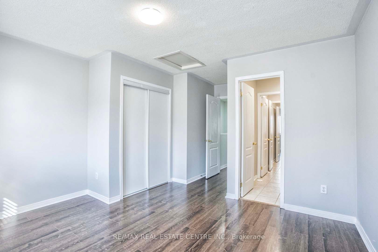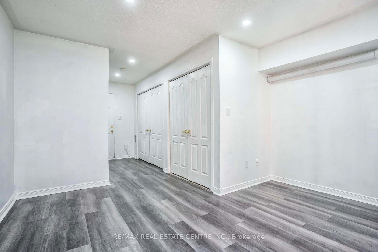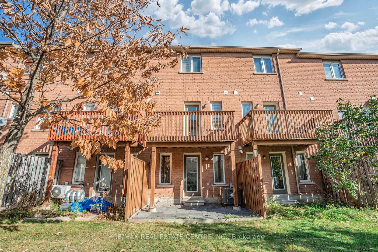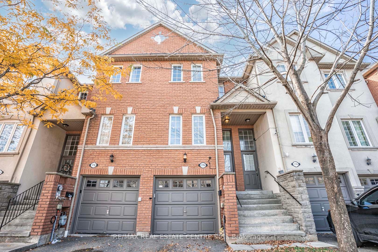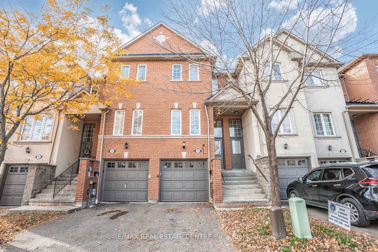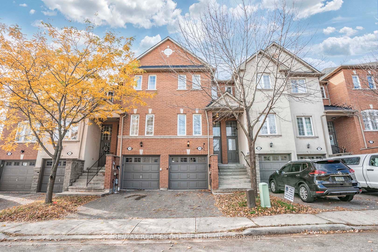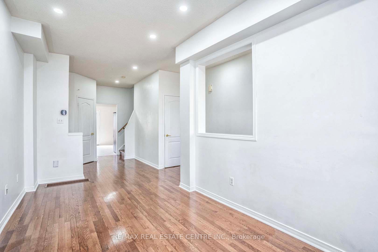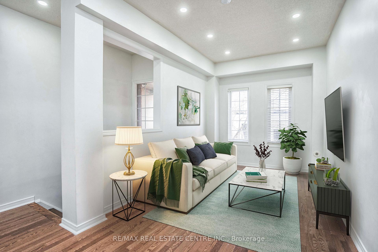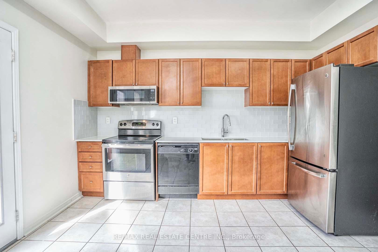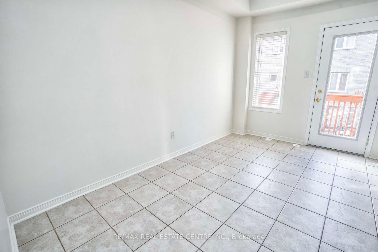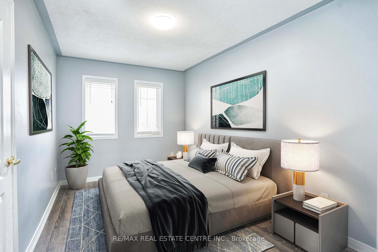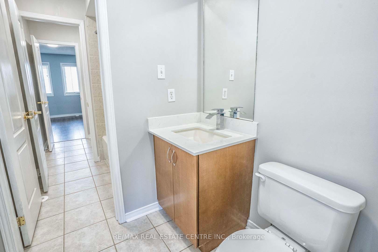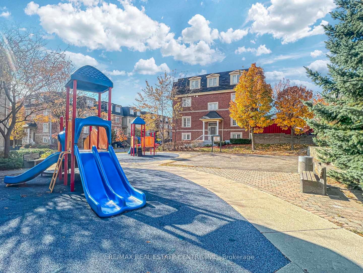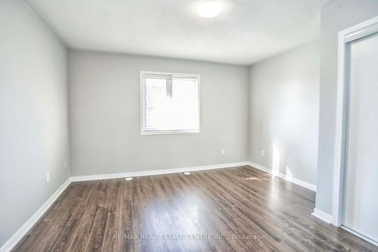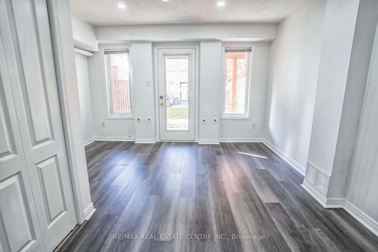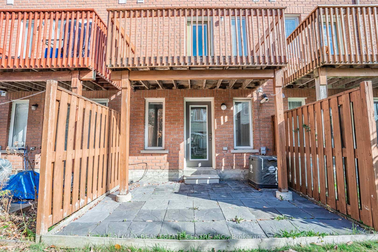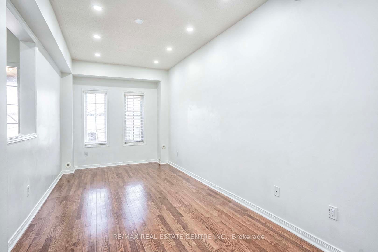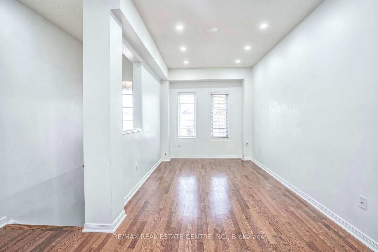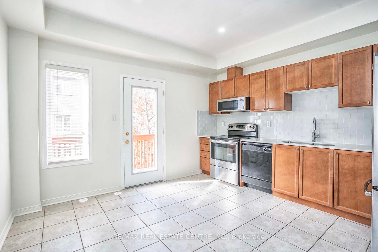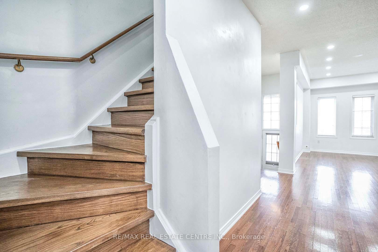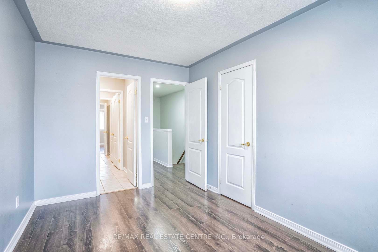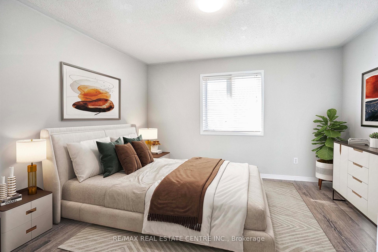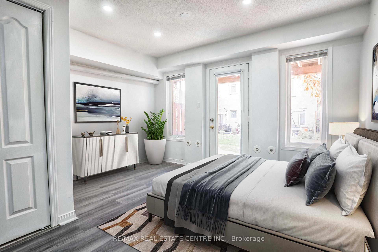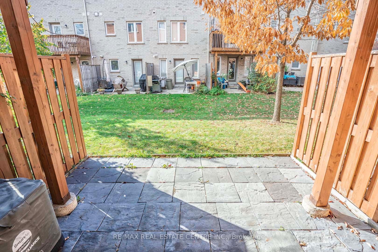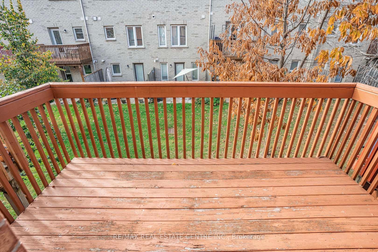$3,200
Available - For Rent
Listing ID: W10412624
435 Hensall Circ , Unit 176, Mississauga, L5A 4P1, Ontario
| Location! Location! Enjoy executive living in this fully upgraded, carpet-free 2+1 bedroom townhouse. This bright and trendy living space features a modern eat-in kitchen with a walk-out to a private deck. Upstairs, you'll find two large, sunlit bedrooms, both with semi-ensuite access! The lower level offers a versatile space that can be used as a third bedroom, study, or rec room, with a walk-out to the backyard and direct garage accessperfect for in-law potential! Just steps from shopping, dining, schools, and highway access. Dont miss this move-in-ready home! |
| Extras: 9 ft ceilings, hardwood stairs, new flooring, garage access, s/s appliances, quartz counters, modern backsplash, LED lighting. Complex offers visitor parking & playground. Tenant responsible for all utilities: water, hydro, and gas. |
| Price | $3,200 |
| Address: | 435 Hensall Circ , Unit 176, Mississauga, L5A 4P1, Ontario |
| Province/State: | Ontario |
| Condo Corporation No | PSCC |
| Level | 1 |
| Unit No | 16 |
| Directions/Cross Streets: | Cawthra & Dundas |
| Rooms: | 7 |
| Rooms +: | 1 |
| Bedrooms: | 2 |
| Bedrooms +: | 1 |
| Kitchens: | 1 |
| Family Room: | N |
| Basement: | Finished, W/O |
| Furnished: | N |
| Property Type: | Condo Townhouse |
| Style: | 3-Storey |
| Exterior: | Brick |
| Garage Type: | Built-In |
| Garage(/Parking)Space: | 1.00 |
| Drive Parking Spaces: | 1 |
| Park #1 | |
| Parking Type: | Owned |
| Exposure: | E |
| Balcony: | Open |
| Locker: | None |
| Pet Permited: | Restrict |
| Approximatly Square Footage: | 1400-1599 |
| Building Amenities: | Bbqs Allowed, Visitor Parking |
| Property Features: | Hospital, Park, Public Transit |
| Parking Included: | Y |
| Fireplace/Stove: | N |
| Heat Source: | Gas |
| Heat Type: | Forced Air |
| Central Air Conditioning: | Central Air |
| Ensuite Laundry: | Y |
| Although the information displayed is believed to be accurate, no warranties or representations are made of any kind. |
| RE/MAX REAL ESTATE CENTRE INC. |
|
|

Dir:
1-866-382-2968
Bus:
416-548-7854
Fax:
416-981-7184
| Book Showing | Email a Friend |
Jump To:
At a Glance:
| Type: | Condo - Condo Townhouse |
| Area: | Peel |
| Municipality: | Mississauga |
| Neighbourhood: | Cooksville |
| Style: | 3-Storey |
| Beds: | 2+1 |
| Baths: | 3 |
| Garage: | 1 |
| Fireplace: | N |
Locatin Map:
- Color Examples
- Green
- Black and Gold
- Dark Navy Blue And Gold
- Cyan
- Black
- Purple
- Gray
- Blue and Black
- Orange and Black
- Red
- Magenta
- Gold
- Device Examples

