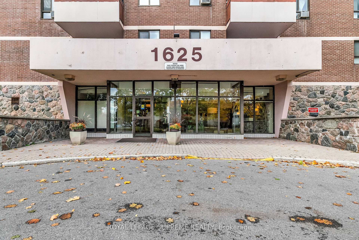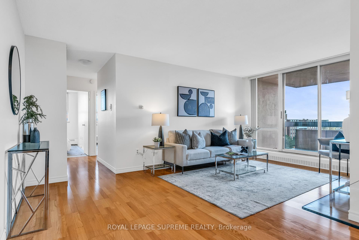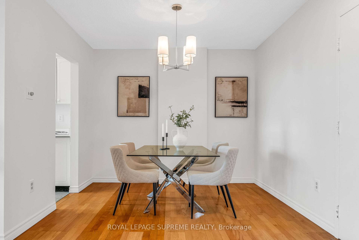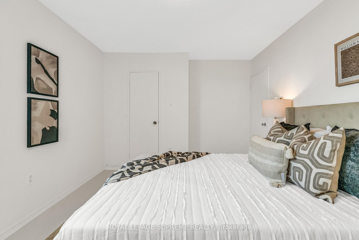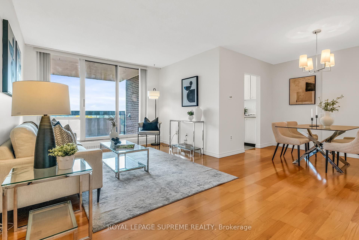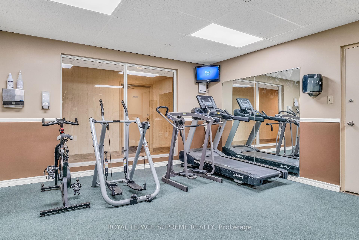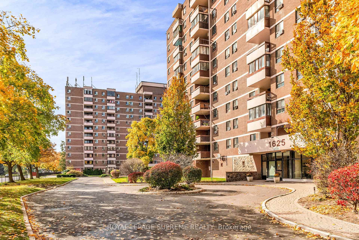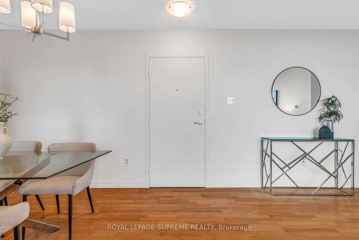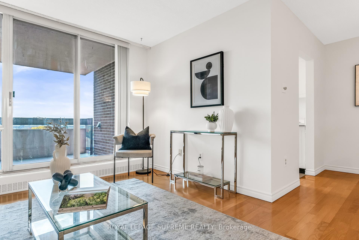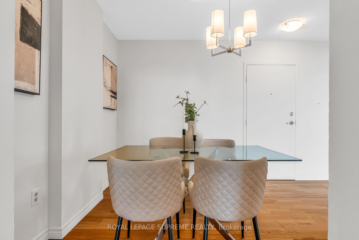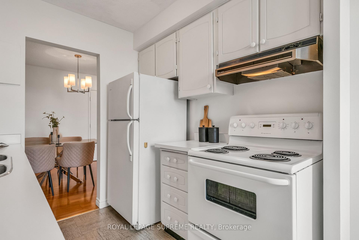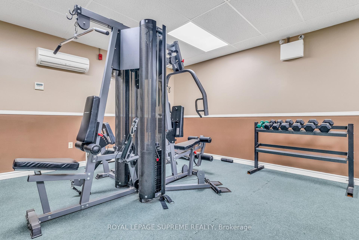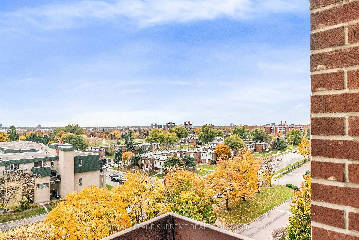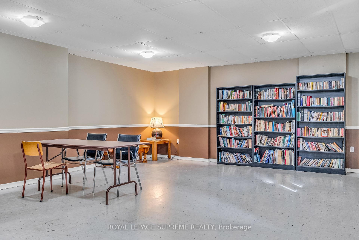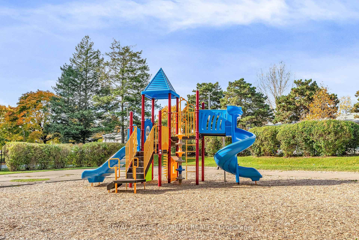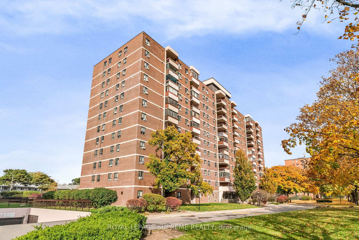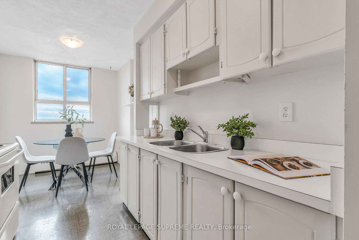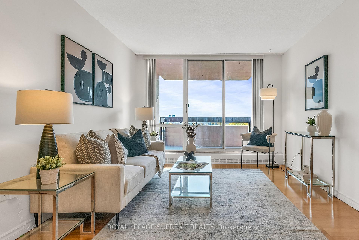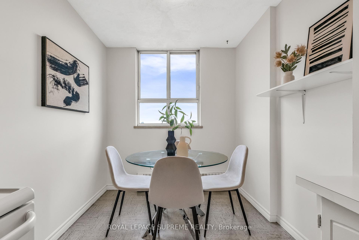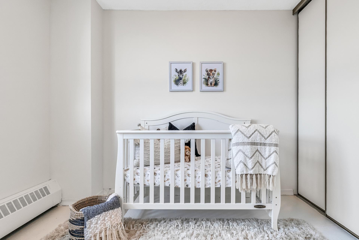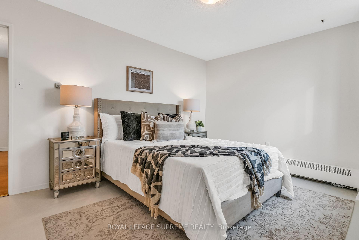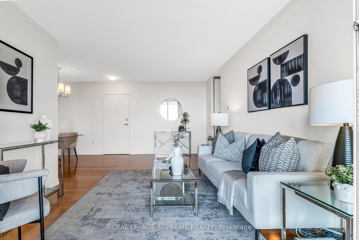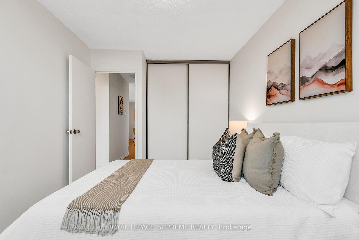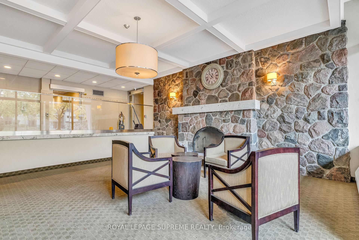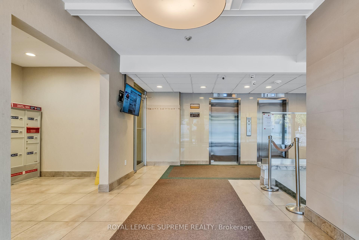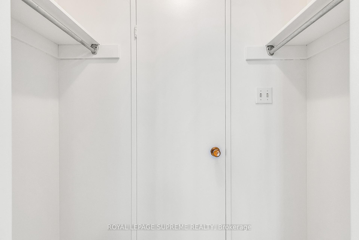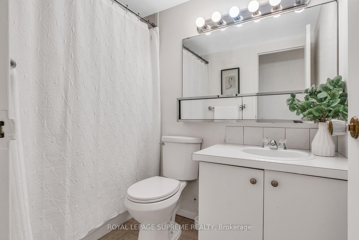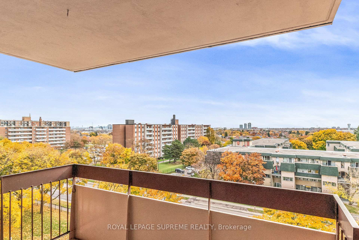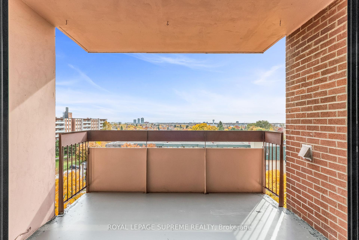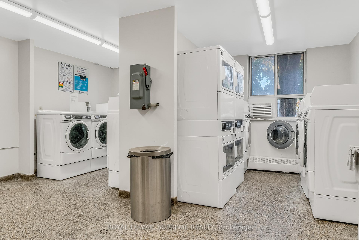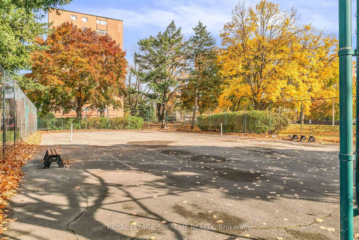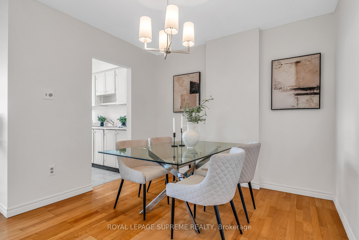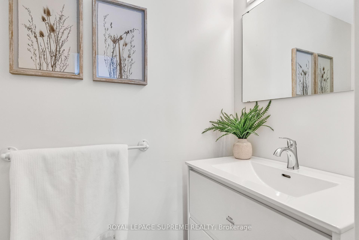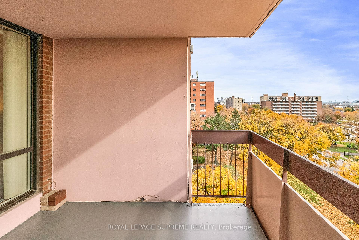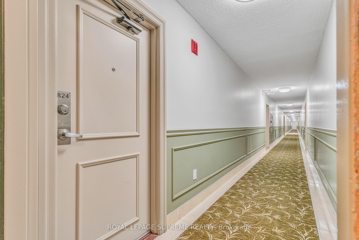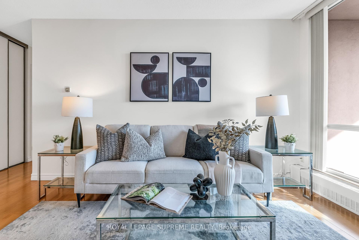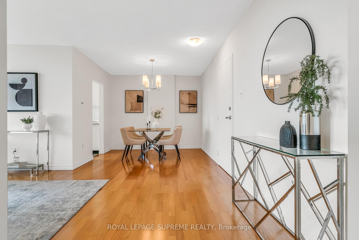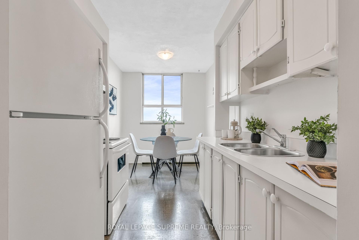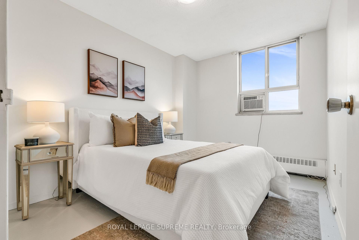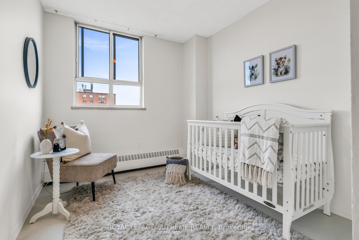$499,000
Available - For Sale
Listing ID: W10412076
1625 Bloor St East , Unit 824, Mississauga, L4X 1S3, Ontario
| Finally a family sized apartment!Experience the ambience of this immaculate original apartment located in Marklane Park.Built in 1972 , this well maintained mid century modern gem is a true rarity owned by the same family since its inception. Enjoy a spacious, bright 3 bedroom apartment, 1.5 bathroom, storage/laundry room with a layout that's perfect for Families, home office or those looking for extra space. Large windows fill the home with sunlight and the powder room has just been renovated! Step out onto your large 10 x 10 private balcony and soak in the stunning view of Lake Ontario, a perfect spot for morning coffee and evening relaxation Nestled in Mississaugas' well established Applewood neighbourhood, you'll find easy access to transit (right outside the door) and close to schools, shopping, parks, libraries and community centres.The apartment is a true testament to classic design and enduring quality. Don't miss this affordable opportunity in a fantastic location |
| Price | $499,000 |
| Taxes: | $2025.80 |
| Maintenance Fee: | 826.00 |
| Address: | 1625 Bloor St East , Unit 824, Mississauga, L4X 1S3, Ontario |
| Province/State: | Ontario |
| Condo Corporation No | PCC |
| Level | 8 |
| Unit No | 24 |
| Directions/Cross Streets: | Bloor & Fieldgate |
| Rooms: | 6 |
| Bedrooms: | 3 |
| Bedrooms +: | |
| Kitchens: | 1 |
| Family Room: | N |
| Basement: | None |
| Approximatly Age: | 51-99 |
| Property Type: | Condo Apt |
| Style: | Apartment |
| Exterior: | Brick |
| Garage Type: | Underground |
| Garage(/Parking)Space: | 1.00 |
| Drive Parking Spaces: | 0 |
| Park #1 | |
| Parking Spot: | 39 |
| Parking Type: | Exclusive |
| Legal Description: | 1 |
| Exposure: | S |
| Balcony: | Open |
| Locker: | Ensuite |
| Pet Permited: | Restrict |
| Approximatly Age: | 51-99 |
| Approximatly Square Footage: | 1000-1199 |
| Building Amenities: | Gym, Outdoor Pool, Party/Meeting Room, Tennis Court, Visitor Parking |
| Property Features: | Grnbelt/Cons, Place Of Worship, Public Transit, School |
| Maintenance: | 826.00 |
| Hydro Included: | Y |
| Water Included: | Y |
| Common Elements Included: | Y |
| Heat Included: | Y |
| Parking Included: | Y |
| Building Insurance Included: | Y |
| Fireplace/Stove: | N |
| Heat Source: | Gas |
| Heat Type: | Radiant |
| Central Air Conditioning: | Window Unit |
| Ensuite Laundry: | Y |
$
%
Years
This calculator is for demonstration purposes only. Always consult a professional
financial advisor before making personal financial decisions.
| Although the information displayed is believed to be accurate, no warranties or representations are made of any kind. |
| ROYAL LEPAGE SUPREME REALTY |
|
|

Dir:
1-866-382-2968
Bus:
416-548-7854
Fax:
416-981-7184
| Book Showing | Email a Friend |
Jump To:
At a Glance:
| Type: | Condo - Condo Apt |
| Area: | Peel |
| Municipality: | Mississauga |
| Neighbourhood: | Applewood |
| Style: | Apartment |
| Approximate Age: | 51-99 |
| Tax: | $2,025.8 |
| Maintenance Fee: | $826 |
| Beds: | 3 |
| Baths: | 2 |
| Garage: | 1 |
| Fireplace: | N |
Locatin Map:
Payment Calculator:
- Color Examples
- Green
- Black and Gold
- Dark Navy Blue And Gold
- Cyan
- Black
- Purple
- Gray
- Blue and Black
- Orange and Black
- Red
- Magenta
- Gold
- Device Examples

