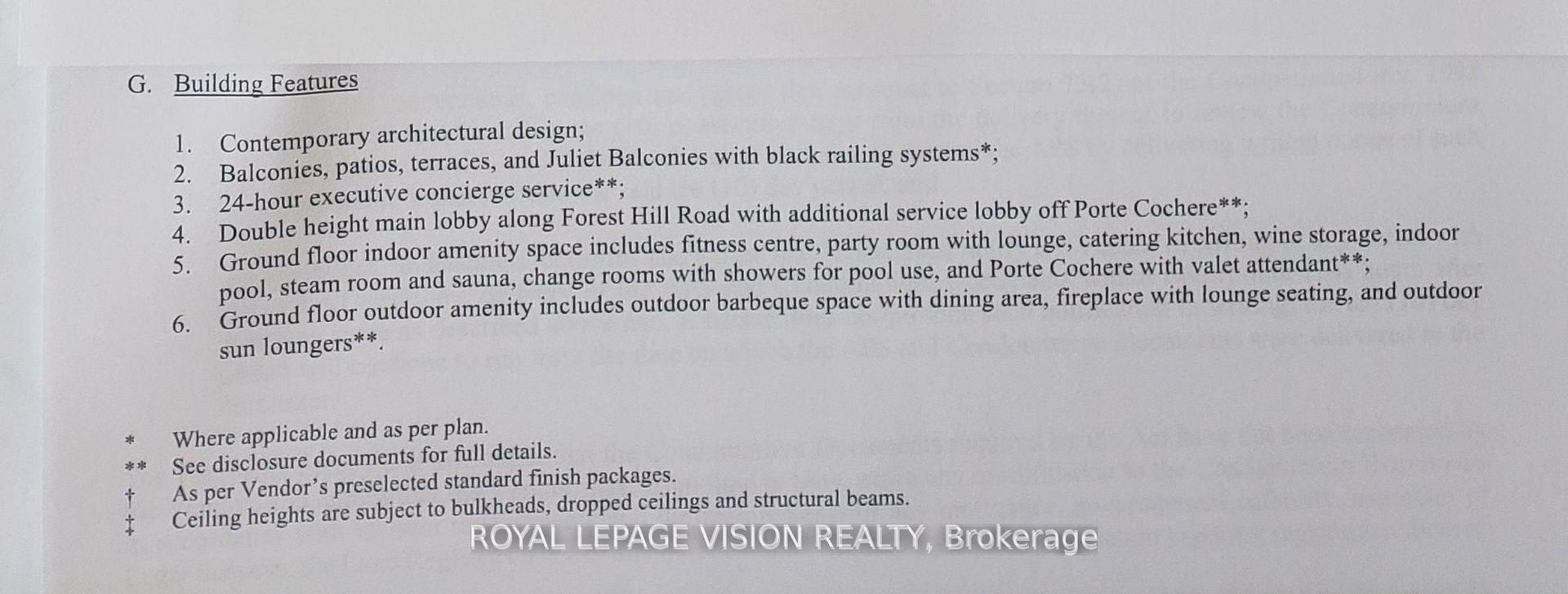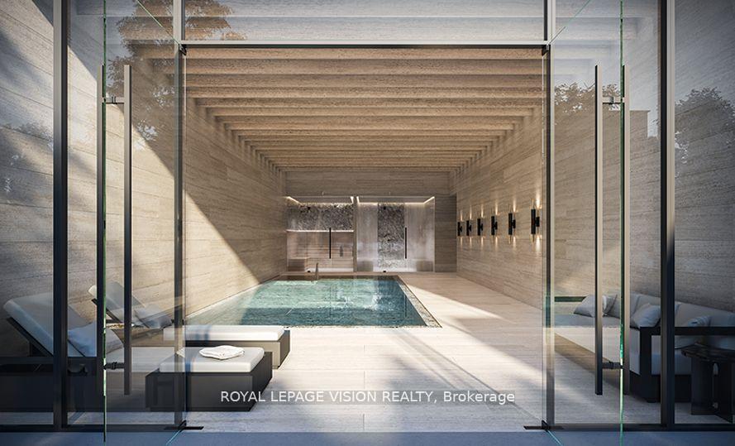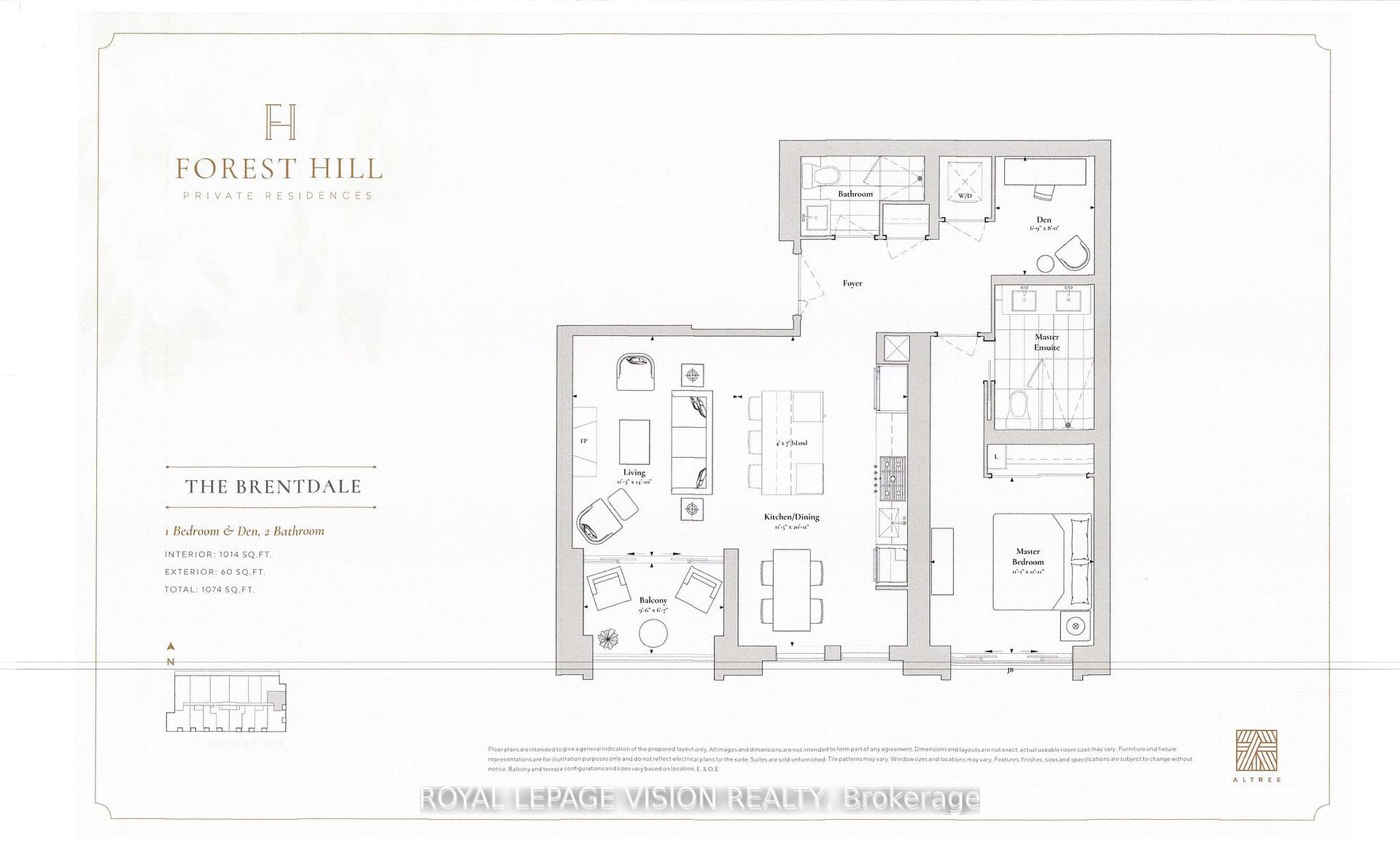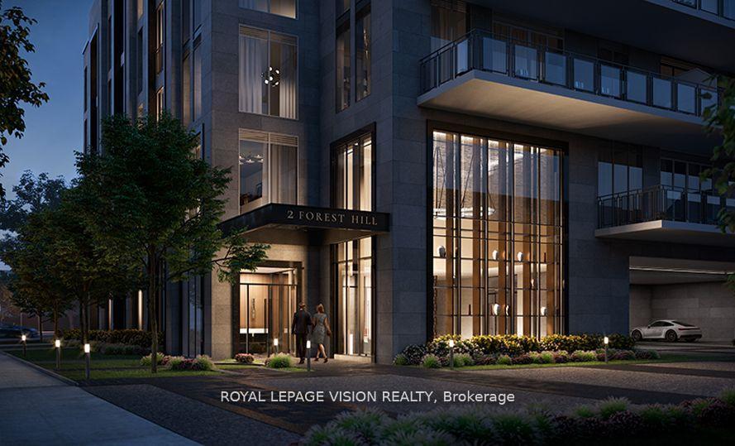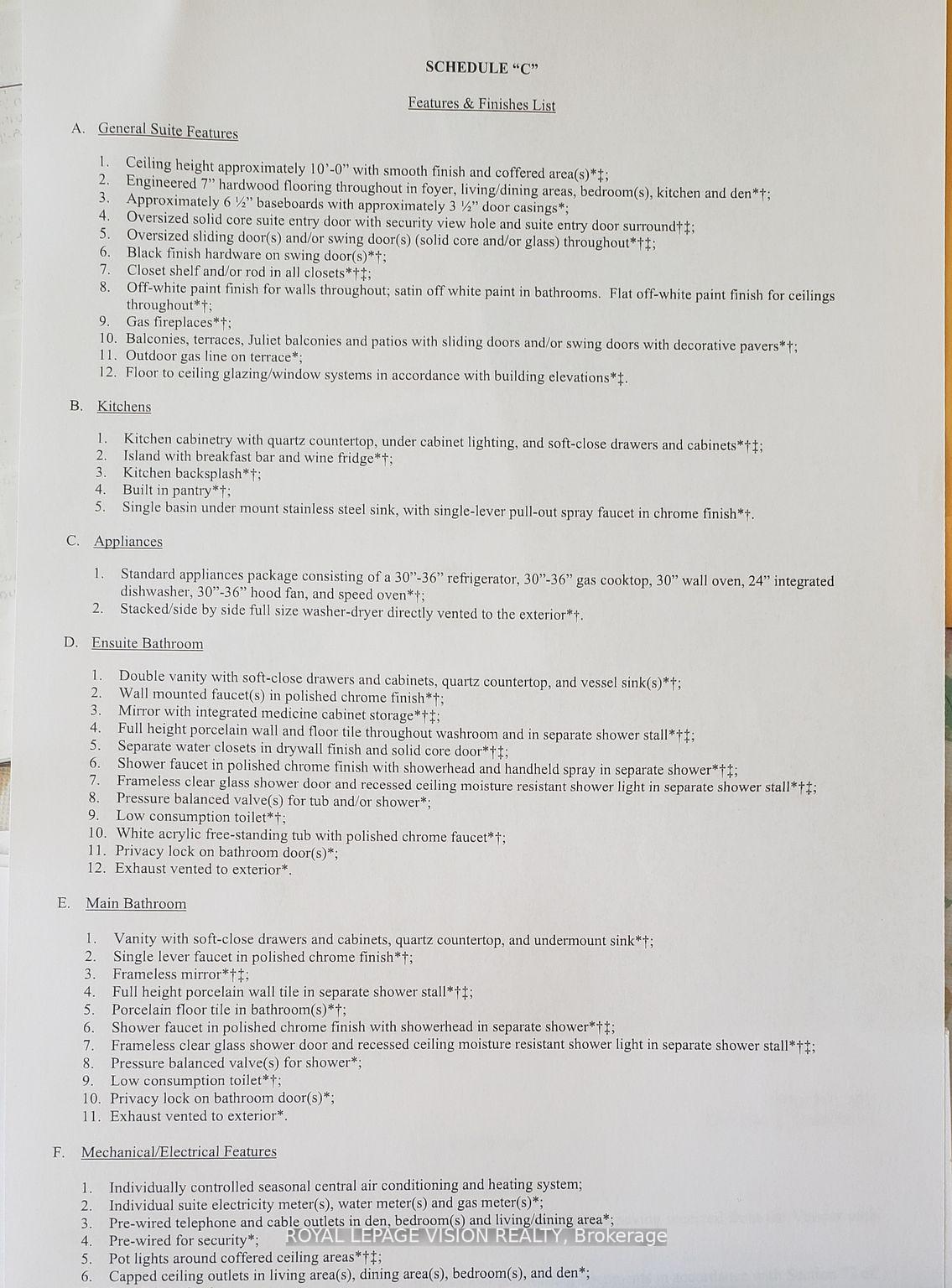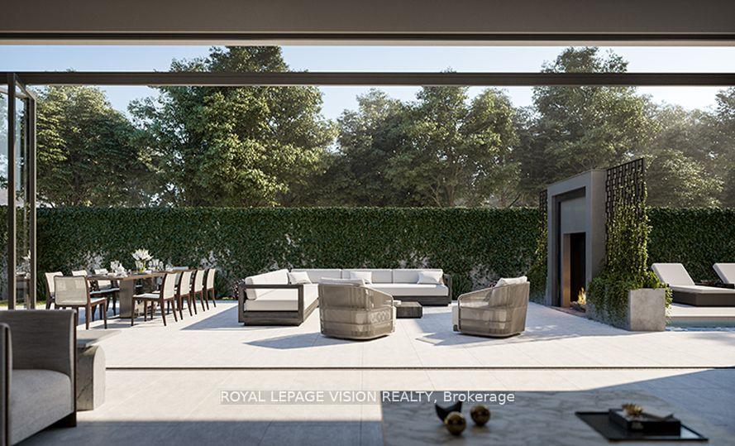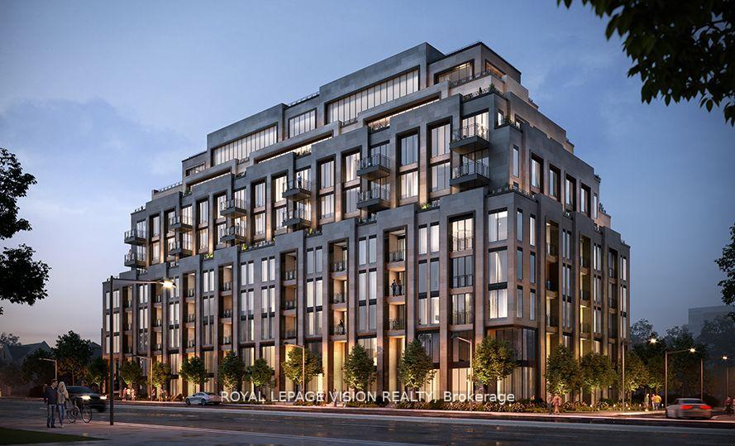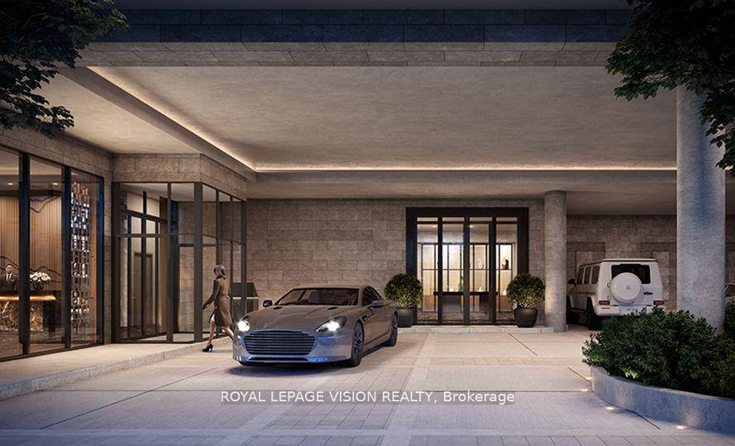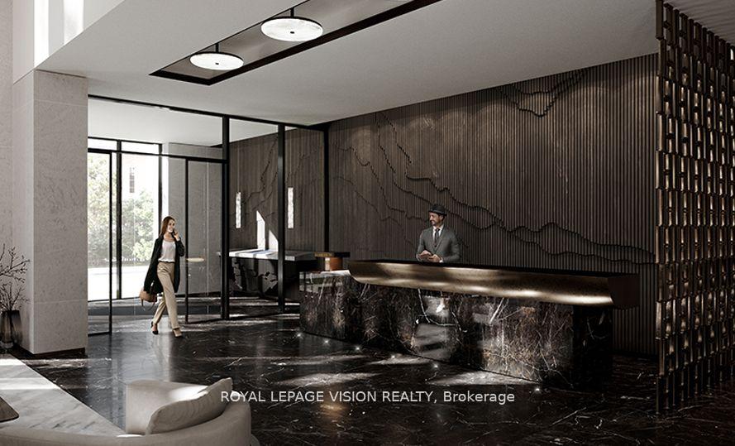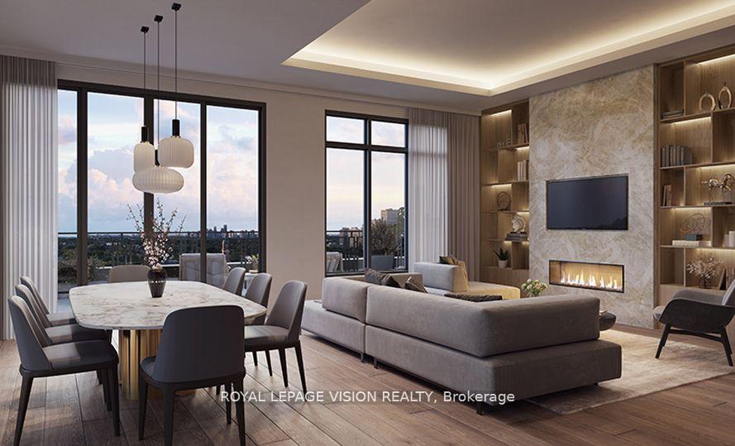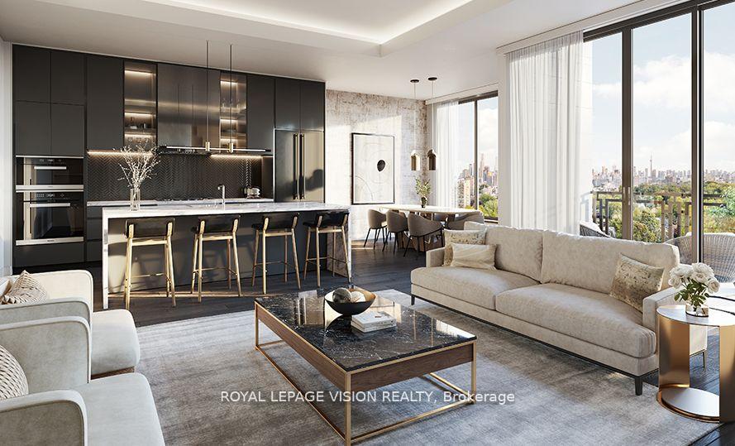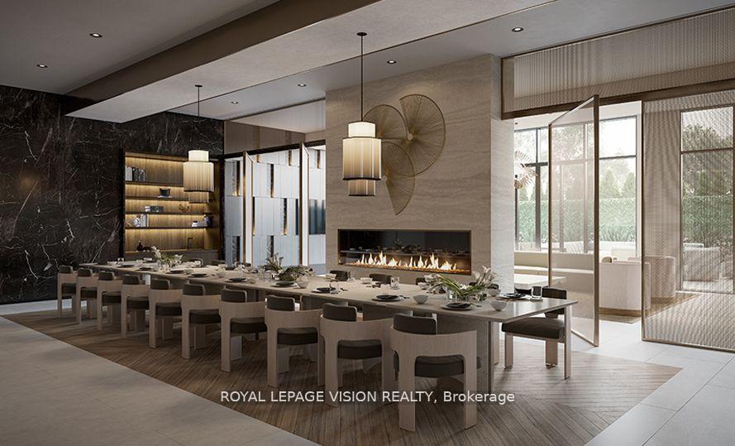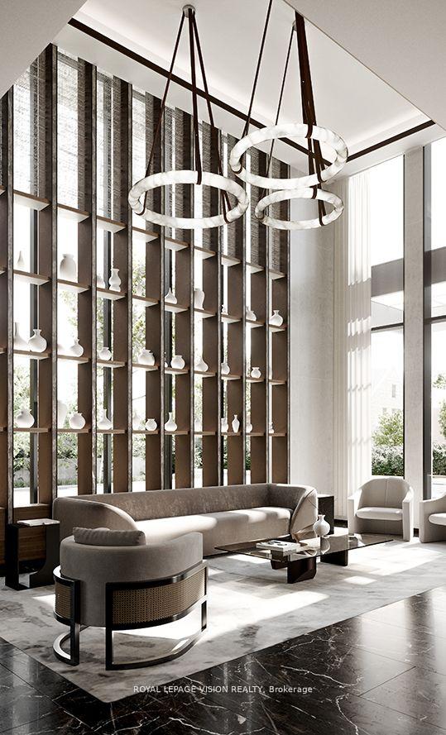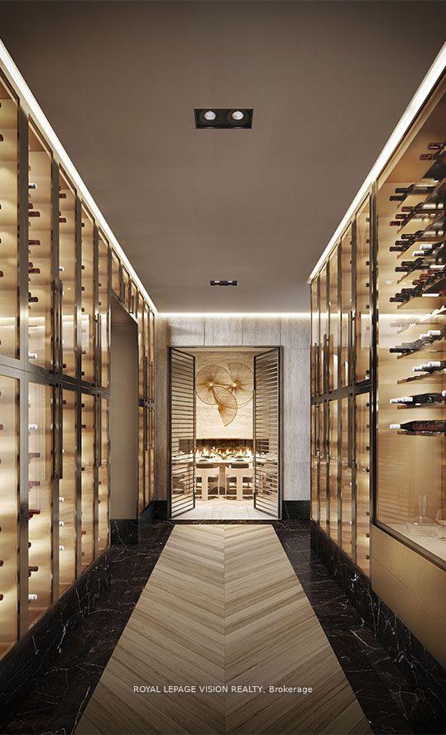$8,000
Available - For Rent
Listing ID: C10404956
2 Forest Hill Rd , Unit 303, Toronto, M4V 0B7, Ontario
| 3rd floor 1,014 sq ft per builders floorplan that faces East onto the quiet Forest Hill rd here at Altree Development's new under construction Forest Hill Private Residences located near Avenue Rd and St Clair Ave W. One bedroom and separate room den ( that can be used as an additional sleep area ), upscale living at its finest. Landlord will consider longer than 1 year term lease, upgraded Fireplace and Kitchen counter / backsplash, all new never lived in, building and amenities under construction, builder keys to Landlord January 16, earliest tenant possession February 1, 2025. Ideal for all whether building in the area, retiring or first time moving out on your own, secure your home now from floorplan and pics. |
| Extras: Window coverings, one parking spot, one locker, fridge, stove cooktop, oven, dishwasher, microwave, washer and dryer. |
| Price | $8,000 |
| Address: | 2 Forest Hill Rd , Unit 303, Toronto, M4V 0B7, Ontario |
| Province/State: | Ontario |
| Condo Corporation No | TSCC |
| Level | 3 |
| Unit No | 03 |
| Locker No | TBD |
| Directions/Cross Streets: | Forest Hill Rd / St Clair Ave W |
| Rooms: | 5 |
| Bedrooms: | 1 |
| Bedrooms +: | 1 |
| Kitchens: | 1 |
| Family Room: | N |
| Basement: | None |
| Furnished: | N |
| Approximatly Age: | New |
| Property Type: | Condo Apt |
| Style: | Apartment |
| Exterior: | Concrete |
| Garage Type: | Underground |
| Garage(/Parking)Space: | 1.00 |
| Drive Parking Spaces: | 1 |
| Park #1 | |
| Parking Spot: | TBD |
| Parking Type: | Owned |
| Legal Description: | TBD |
| Exposure: | E |
| Balcony: | Open |
| Locker: | Owned |
| Pet Permited: | Restrict |
| Retirement Home: | N |
| Approximatly Age: | New |
| Approximatly Square Footage: | 1000-1199 |
| Building Amenities: | Bbqs Allowed, Bike Storage, Concierge, Exercise Room, Party/Meeting Room, Visitor Parking |
| Property Features: | Park, Public Transit, Ravine, Rec Centre, School |
| CAC Included: | Y |
| Common Elements Included: | Y |
| Parking Included: | Y |
| Building Insurance Included: | Y |
| Fireplace/Stove: | Y |
| Heat Source: | Electric |
| Heat Type: | Heat Pump |
| Central Air Conditioning: | Central Air |
| Ensuite Laundry: | Y |
| Elevator Lift: | Y |
| Although the information displayed is believed to be accurate, no warranties or representations are made of any kind. |
| ROYAL LEPAGE VISION REALTY |
|
|

Dir:
1-866-382-2968
Bus:
416-548-7854
Fax:
416-981-7184
| Book Showing | Email a Friend |
Jump To:
At a Glance:
| Type: | Condo - Condo Apt |
| Area: | Toronto |
| Municipality: | Toronto |
| Neighbourhood: | Casa Loma |
| Style: | Apartment |
| Approximate Age: | New |
| Beds: | 1+1 |
| Baths: | 2 |
| Garage: | 1 |
| Fireplace: | Y |
Locatin Map:
- Color Examples
- Green
- Black and Gold
- Dark Navy Blue And Gold
- Cyan
- Black
- Purple
- Gray
- Blue and Black
- Orange and Black
- Red
- Magenta
- Gold
- Device Examples

