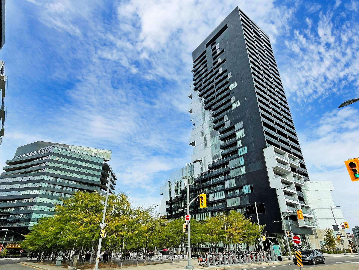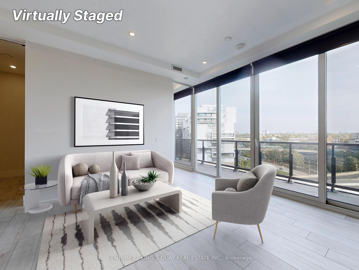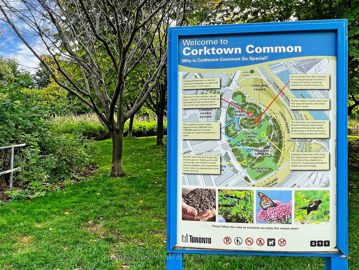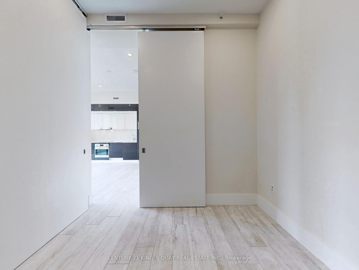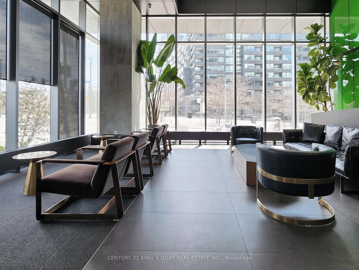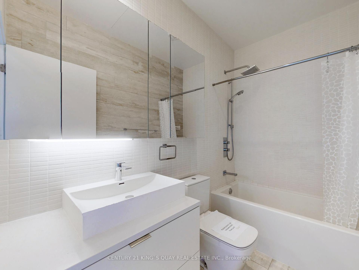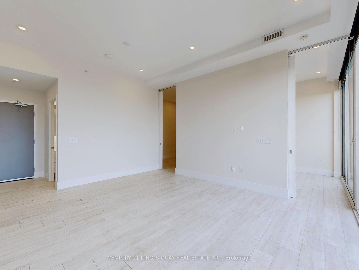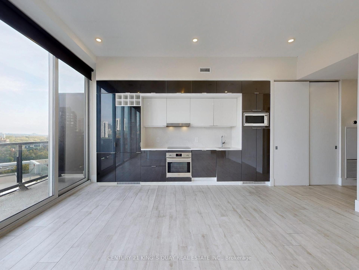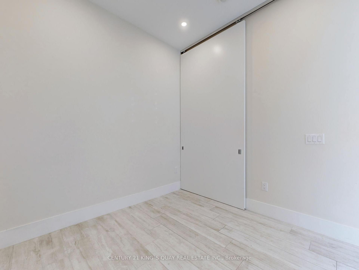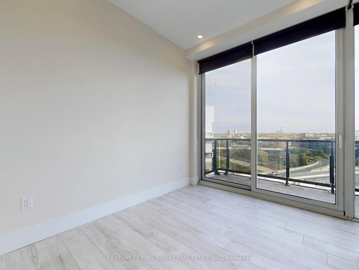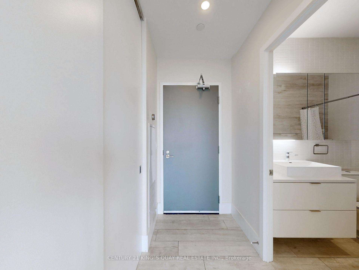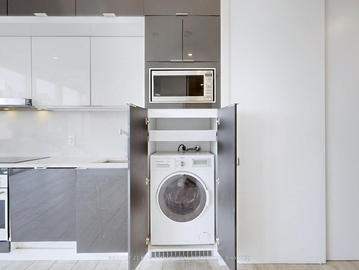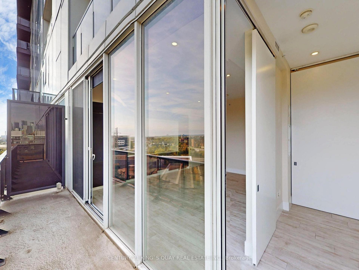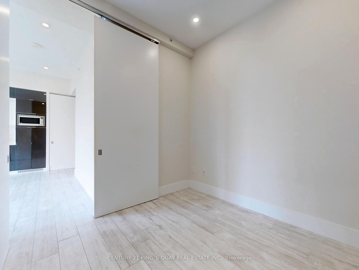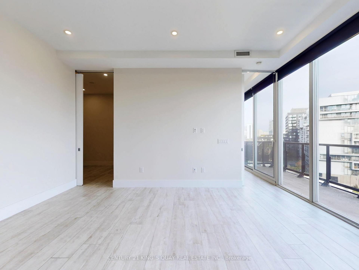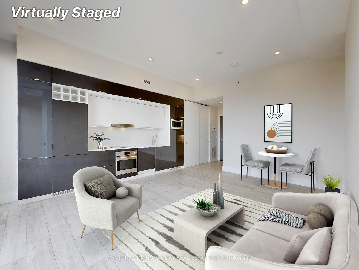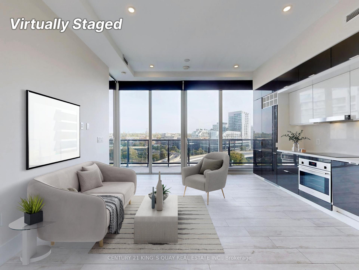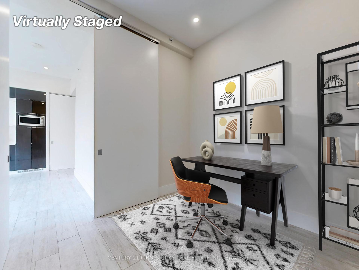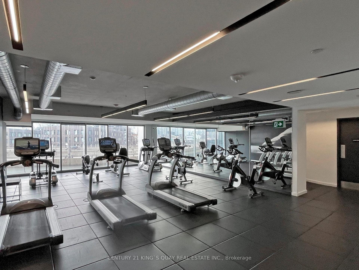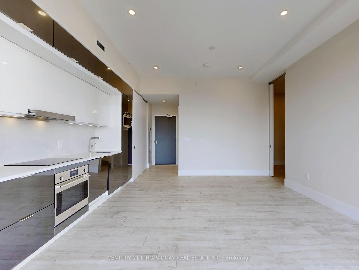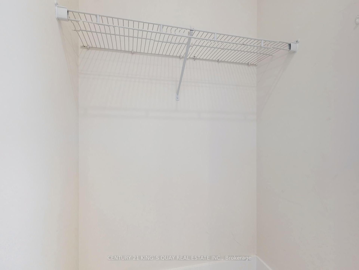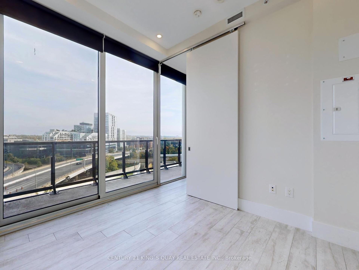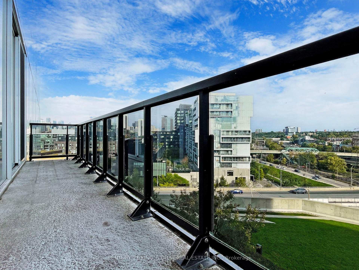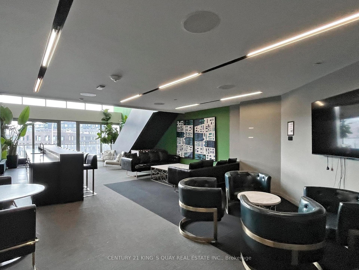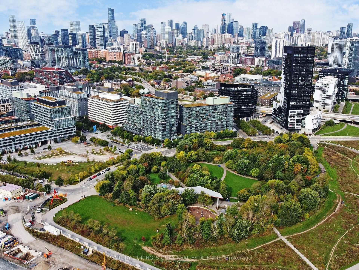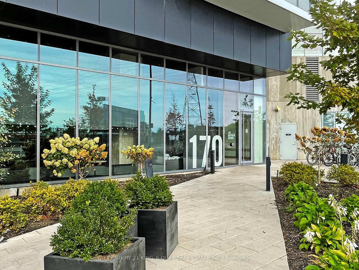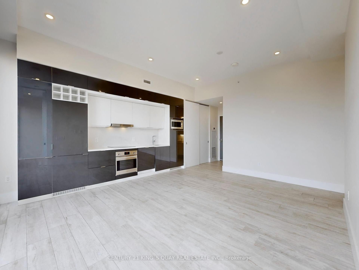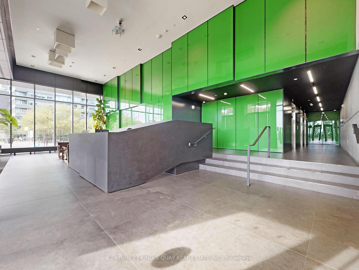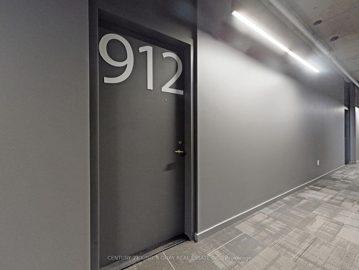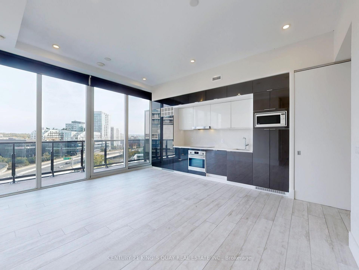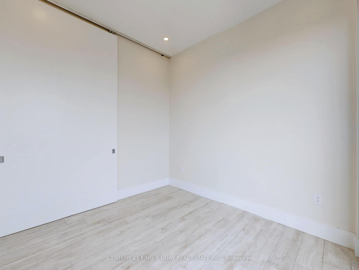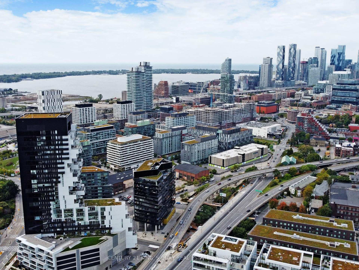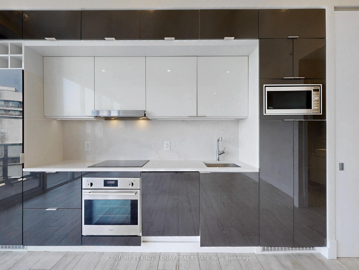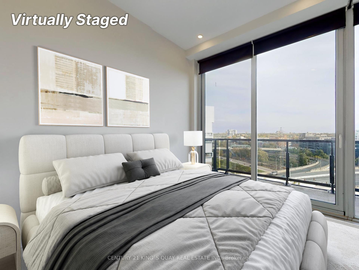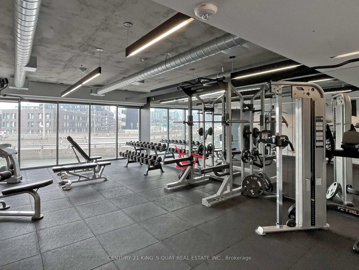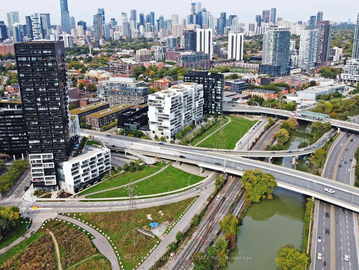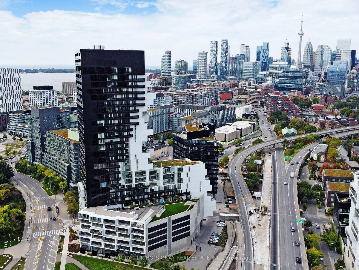$549,000
Available - For Sale
Listing ID: C10412000
170 Bayview Ave , Unit 912, Toronto, M5A 0M4, Ontario
| *Stunning 1+1 Unit at the Award-Winning River City 3* Experience luxury living in this approximately625 sq. ft. unit with an additional 112 sq. ft. balcony* The practical layout includes a den with a sliding door and closet, perfect for use as a second bedroom* This unit boasts over10-foot ceilings and floor-to-ceiling glass walls with a sliding door, offering an airy and spacious feel* Enjoy the east-facing unit with a large balcony overlooking the pool* The unit features $$$ in upgrades, including faux wood tile floors throughout, pot lights, upgraded kitchen cabinets with drawers, and a Caesarstone countertop and backsplash* The building offers top-notch amenities, including a Gold LEED building standard, 24-hour concierge, gym, yoga room, media room, party room, outdoor heated pool, BBQ area, sun deck, and garden. 3 Mins Walk to Newly Opened Grocery Store, Steps to TTC, Close to DVP, Park, Shops, Restaurants and Future Ontario Line Subway Station. |
| Extras: All Existing: Fridge, Stove, Cooktop, Oven, Dishwasher, All-In-One Washer/Dryer, Window Coverings, Electric Light Fixtures |
| Price | $549,000 |
| Taxes: | $2596.50 |
| Maintenance Fee: | 510.15 |
| Address: | 170 Bayview Ave , Unit 912, Toronto, M5A 0M4, Ontario |
| Province/State: | Ontario |
| Condo Corporation No | TSCC |
| Level | 9 |
| Unit No | 12 |
| Directions/Cross Streets: | Adelaide St E/Bayview Ave |
| Rooms: | 5 |
| Bedrooms: | 1 |
| Bedrooms +: | 1 |
| Kitchens: | 1 |
| Family Room: | N |
| Basement: | None |
| Property Type: | Condo Apt |
| Style: | Apartment |
| Exterior: | Concrete |
| Garage Type: | None |
| Garage(/Parking)Space: | 0.00 |
| Drive Parking Spaces: | 0 |
| Park #1 | |
| Parking Type: | None |
| Exposure: | E |
| Balcony: | Open |
| Locker: | None |
| Pet Permited: | Restrict |
| Approximatly Square Footage: | 600-699 |
| Maintenance: | 510.15 |
| Common Elements Included: | Y |
| Building Insurance Included: | Y |
| Fireplace/Stove: | N |
| Heat Source: | Other |
| Heat Type: | Fan Coil |
| Central Air Conditioning: | Central Air |
| Ensuite Laundry: | Y |
$
%
Years
This calculator is for demonstration purposes only. Always consult a professional
financial advisor before making personal financial decisions.
| Although the information displayed is believed to be accurate, no warranties or representations are made of any kind. |
| CENTURY 21 KING`S QUAY REAL ESTATE INC. |
|
|

Dir:
1-866-382-2968
Bus:
416-548-7854
Fax:
416-981-7184
| Virtual Tour | Book Showing | Email a Friend |
Jump To:
At a Glance:
| Type: | Condo - Condo Apt |
| Area: | Toronto |
| Municipality: | Toronto |
| Neighbourhood: | Moss Park |
| Style: | Apartment |
| Tax: | $2,596.5 |
| Maintenance Fee: | $510.15 |
| Beds: | 1+1 |
| Baths: | 1 |
| Fireplace: | N |
Locatin Map:
Payment Calculator:
- Color Examples
- Green
- Black and Gold
- Dark Navy Blue And Gold
- Cyan
- Black
- Purple
- Gray
- Blue and Black
- Orange and Black
- Red
- Magenta
- Gold
- Device Examples

