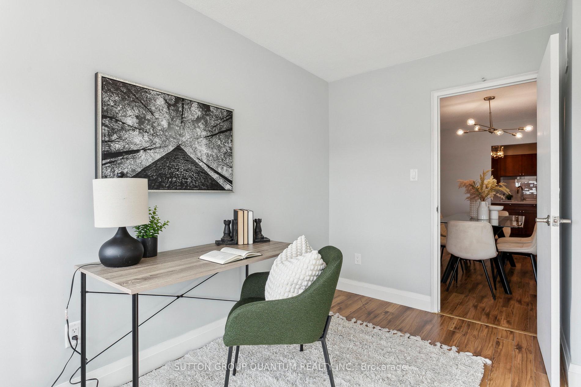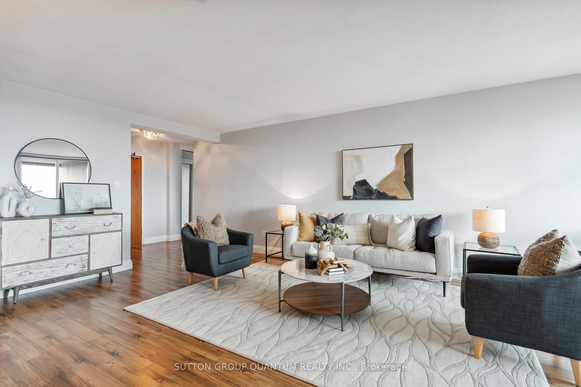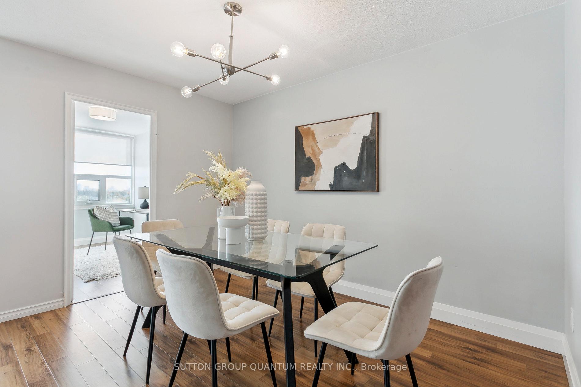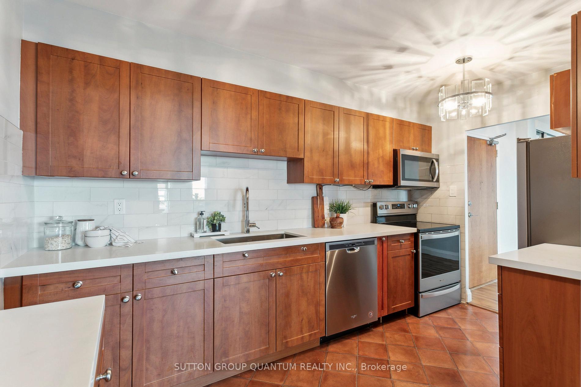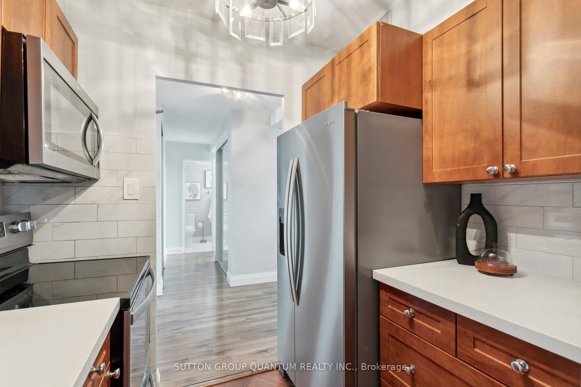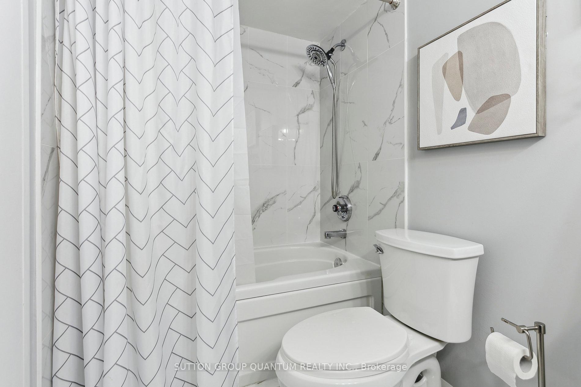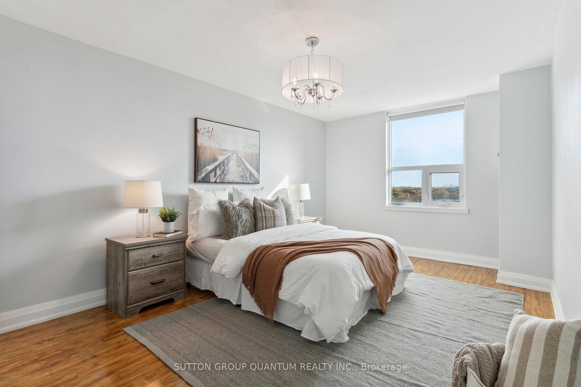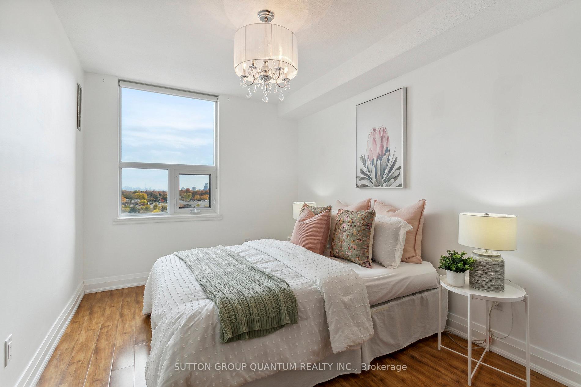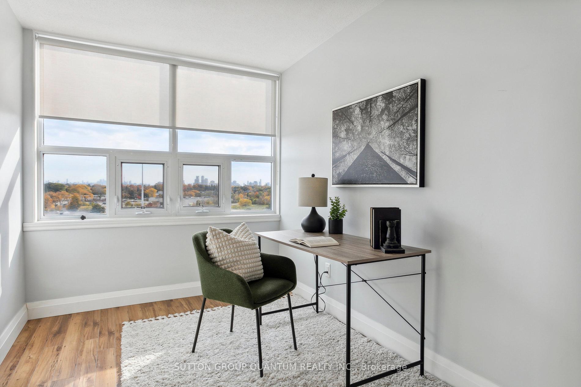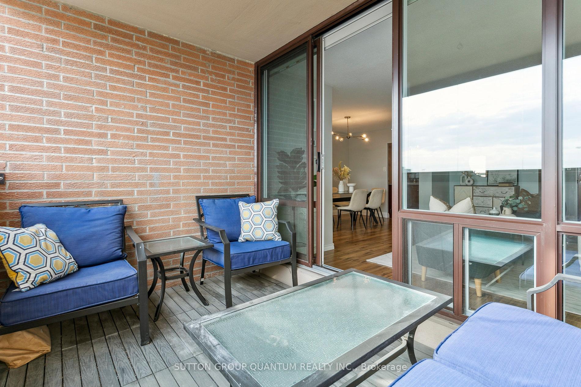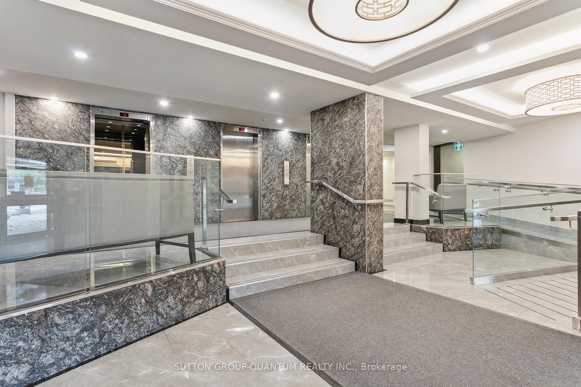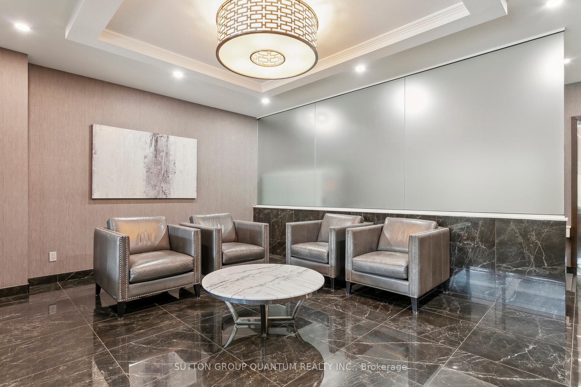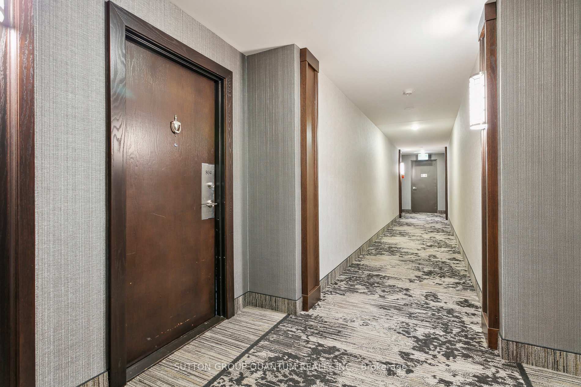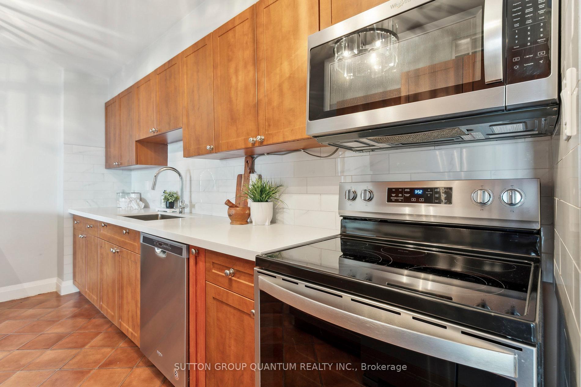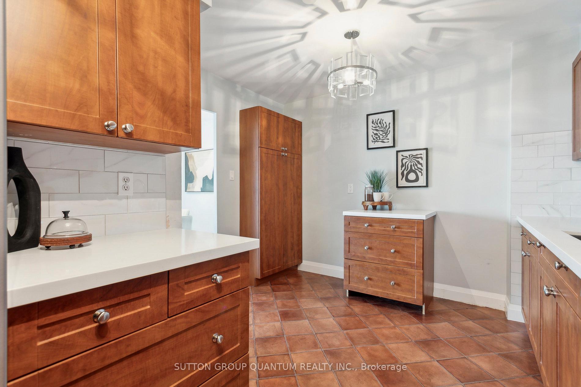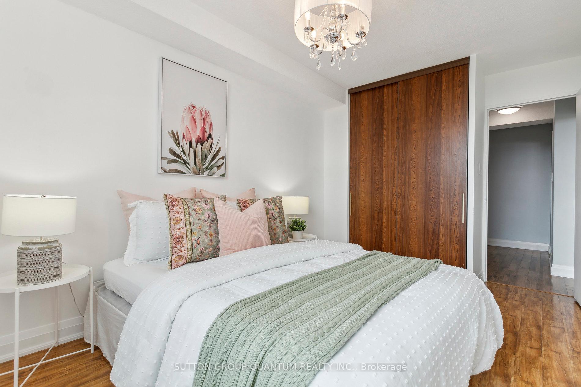$589,000
Available - For Sale
Listing ID: W9512536
716 The West Mall , Unit 804, Toronto, M9C 4X6, Ontario
| **Experience Elevated Living at The Buckingham!** This expansive 2+1 bedroom condo showcases stunning panoramic City views in a location that truly has it all. Steps away from public transportation, with a direct bus to Kipling Station, quick highway access, and excellent shopping at Sherway Mall. You're also minutes from the lush, 525-acre Centennial Park, a true urban oasis.This condo has been thoughtfully updated, showcasing a spacious, modern kitchen and bathrooms. The open-concept layout is ideal for both everyday living and hosting gatherings, offering a blend of sophistication and comfort. It's rare to find this level of square footage at such an attractive price. Residents of this well-cared-for building enjoy an array of premium amenities: from the indoor and outdoor pools to the state-of-the-art gym, sauna, and multi-sport courts. The grounds feature meticulously maintained gardens with BBQ areas, a party room for special occasions, a playground, bike storage, car wash, a convenient laundry room, and security for peace of mind.This unit represents a unique opportunity to own a spacious, updated condo with resort-style amenities in an unbeatable urban location. Schedule your viewing today to see what makes this property so special! |
| Price | $589,000 |
| Taxes: | $1473.50 |
| Maintenance Fee: | 1014.18 |
| Address: | 716 The West Mall , Unit 804, Toronto, M9C 4X6, Ontario |
| Province/State: | Ontario |
| Condo Corporation No | YCC |
| Level | 8 |
| Unit No | 804 |
| Directions/Cross Streets: | RATHBURN/WEST MALL |
| Rooms: | 6 |
| Bedrooms: | 2 |
| Bedrooms +: | 1 |
| Kitchens: | 1 |
| Family Room: | N |
| Basement: | None |
| Property Type: | Condo Apt |
| Style: | Apartment |
| Exterior: | Brick |
| Garage Type: | Underground |
| Garage(/Parking)Space: | 1.00 |
| Drive Parking Spaces: | 0 |
| Park #1 | |
| Parking Type: | Exclusive |
| Exposure: | E |
| Balcony: | Terr |
| Locker: | None |
| Pet Permited: | Restrict |
| Retirement Home: | N |
| Approximatly Square Footage: | 1000-1199 |
| Property Features: | Public Trans, Rec Centre, School |
| Maintenance: | 1014.18 |
| CAC Included: | Y |
| Hydro Included: | Y |
| Water Included: | Y |
| Common Elements Included: | Y |
| Heat Included: | Y |
| Parking Included: | Y |
| Building Insurance Included: | Y |
| Fireplace/Stove: | N |
| Heat Source: | Gas |
| Heat Type: | Forced Air |
| Central Air Conditioning: | Central Air |
| Elevator Lift: | Y |
$
%
Years
This calculator is for demonstration purposes only. Always consult a professional
financial advisor before making personal financial decisions.
| Although the information displayed is believed to be accurate, no warranties or representations are made of any kind. |
| SUTTON GROUP QUANTUM REALTY INC. |
|
|

Dir:
1-866-382-2968
Bus:
416-548-7854
Fax:
416-981-7184
| Virtual Tour | Book Showing | Email a Friend |
Jump To:
At a Glance:
| Type: | Condo - Condo Apt |
| Area: | Toronto |
| Municipality: | Toronto |
| Neighbourhood: | Eringate-Centennial-West Deane |
| Style: | Apartment |
| Tax: | $1,473.5 |
| Maintenance Fee: | $1,014.18 |
| Beds: | 2+1 |
| Baths: | 2 |
| Garage: | 1 |
| Fireplace: | N |
Locatin Map:
Payment Calculator:
- Color Examples
- Green
- Black and Gold
- Dark Navy Blue And Gold
- Cyan
- Black
- Purple
- Gray
- Blue and Black
- Orange and Black
- Red
- Magenta
- Gold
- Device Examples

