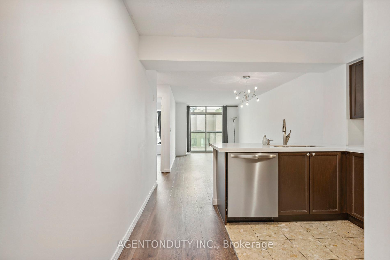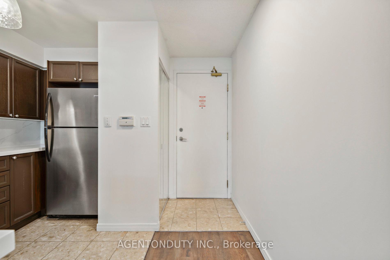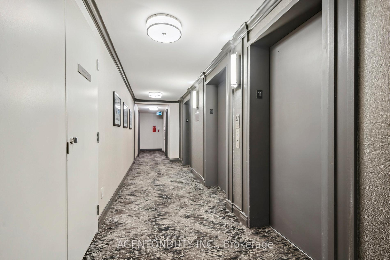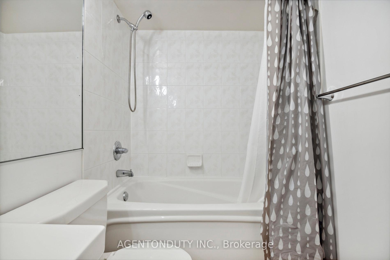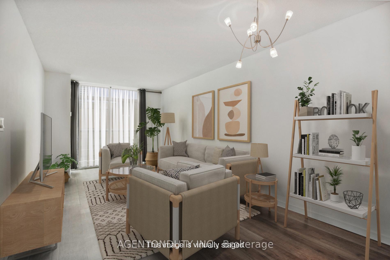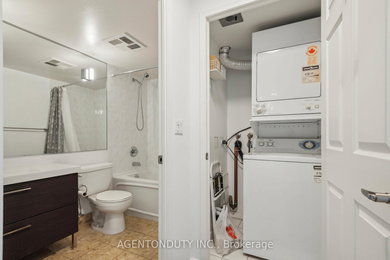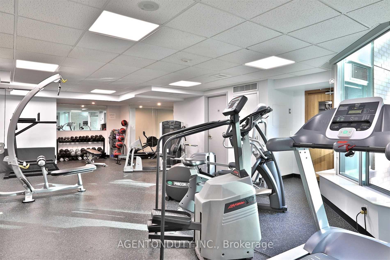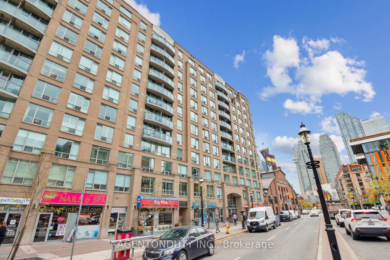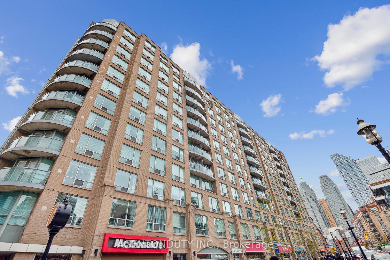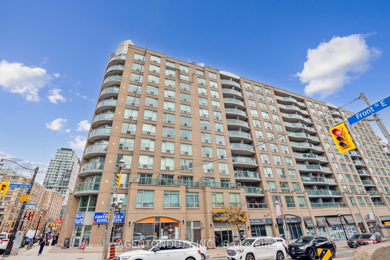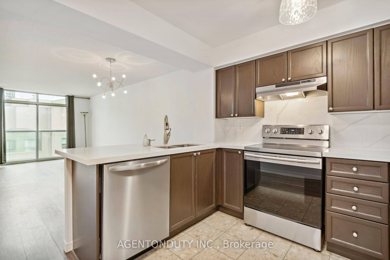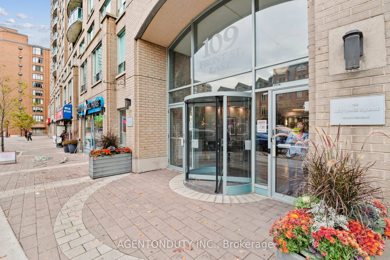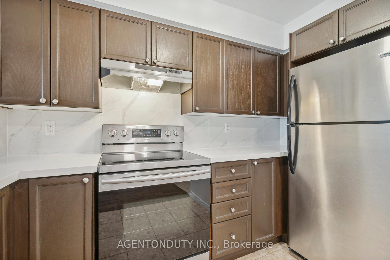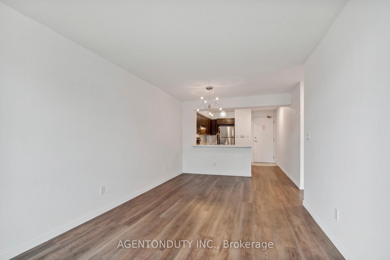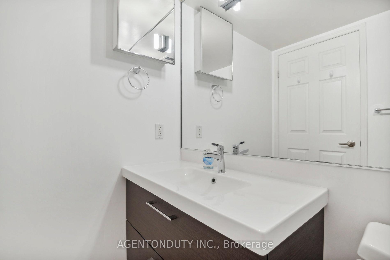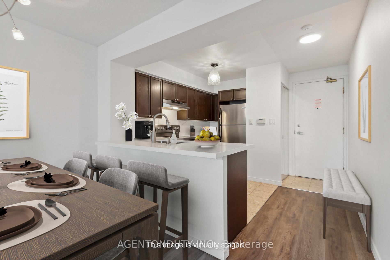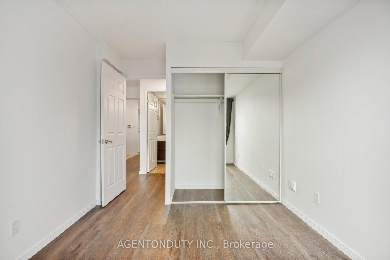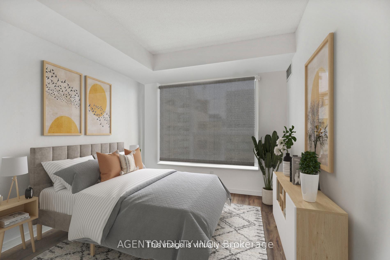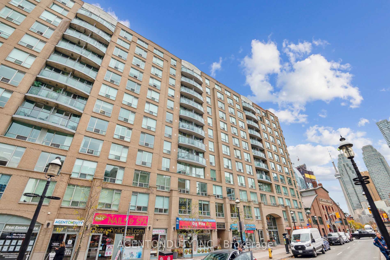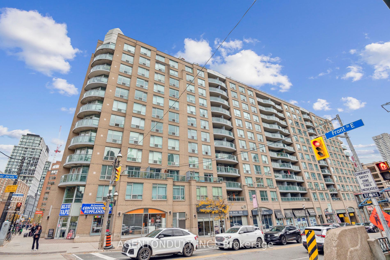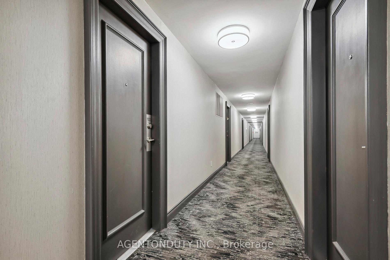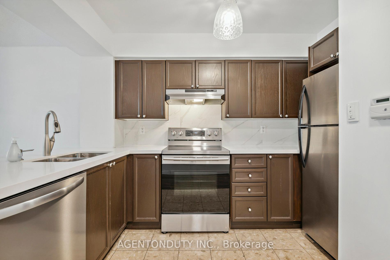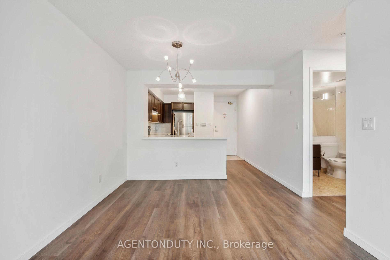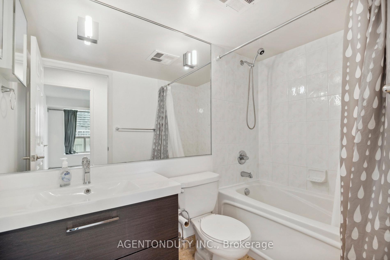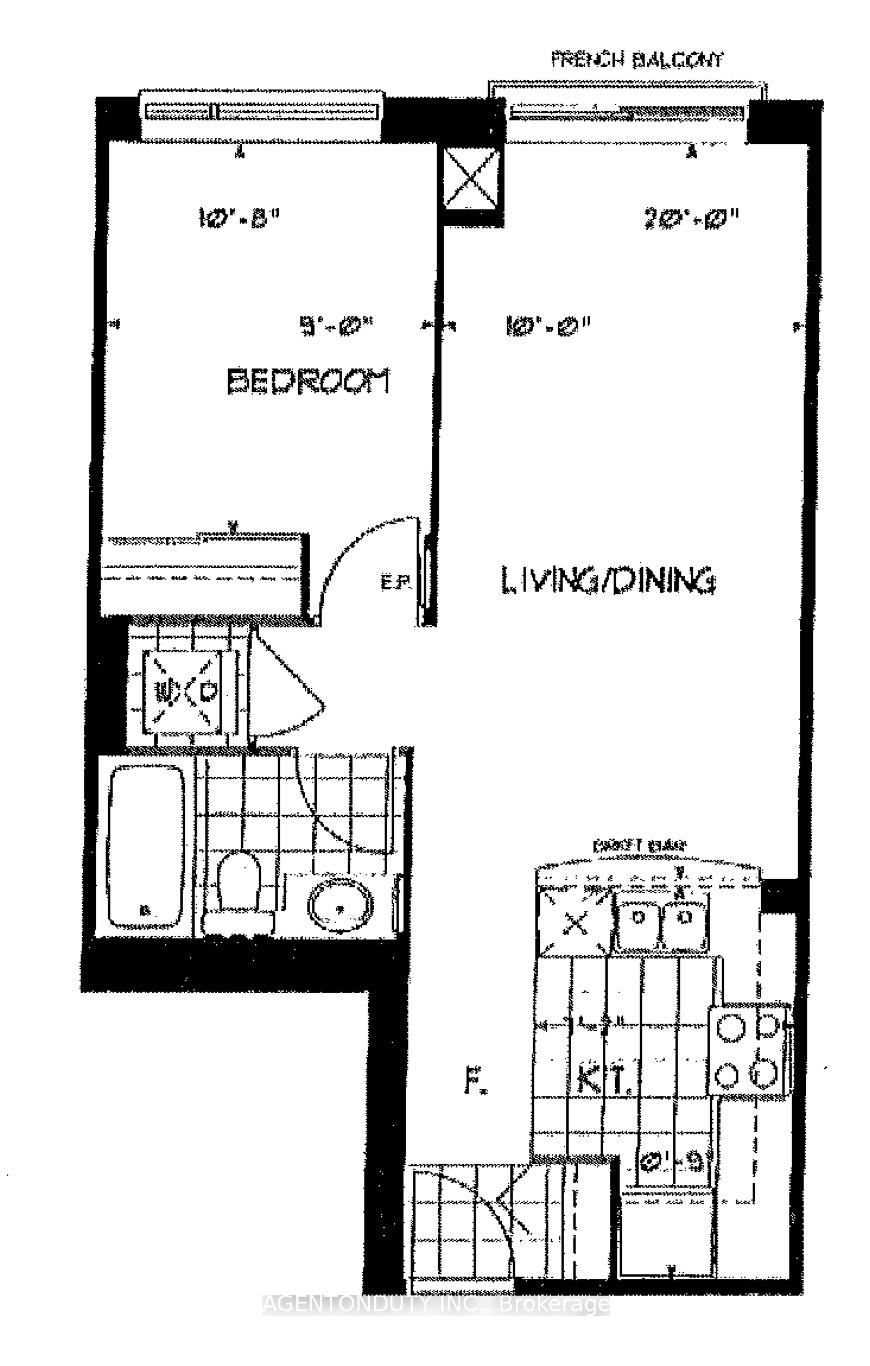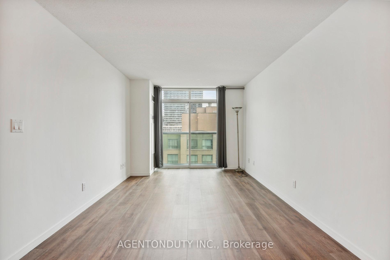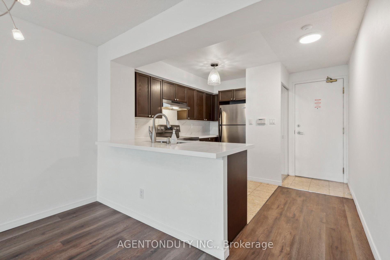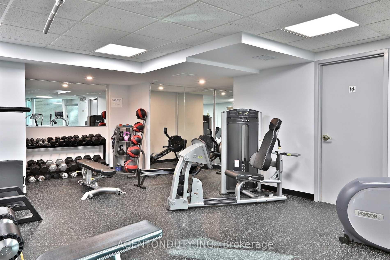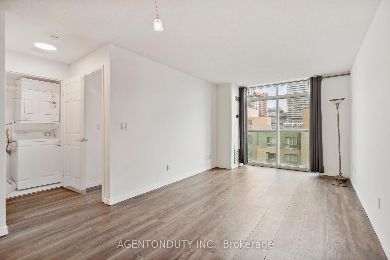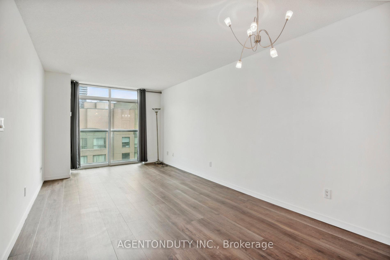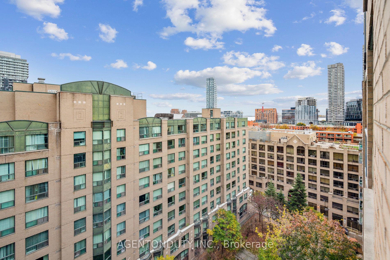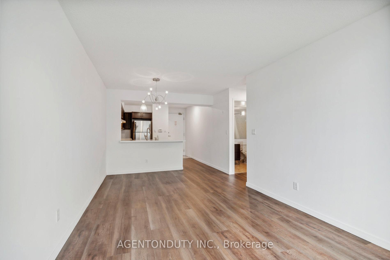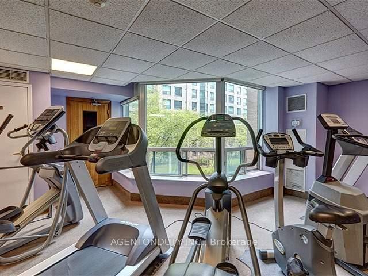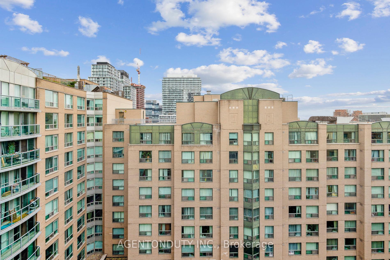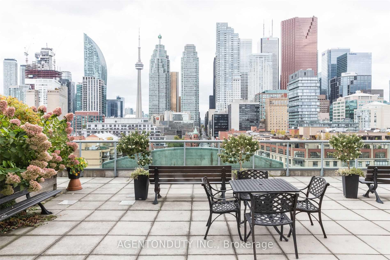$525,000
Available - For Sale
Listing ID: C10413411
109 Front St East , Unit 1122, Toronto, M5A 4P7, Ontario
| Welcome to New Times Square! This spacious and airy 1-bedroom condo offers nearly 600 sq. ft. of prime downtown living in one of Torontos most iconic locations. Steps away from the historic St. Lawrence Market, which National Geographic has praised as the worlds best market, this property allows you to experience the heart of Toronto within a single block.Enjoy effortless access to the Financial District, Harbourfront, and vibrant local shops and restaurants. Commuting is a breeze with the Gardiner Expressway and Lakeshore Boulevard right nearby. This condo features one of the largest bedrooms in the building, providing ample room to relax or set up a home office. The open-concept living space is bright and inviting, thanks to a peaceful east-facing exposure that lets in an abundance of natural light while offering a tranquil retreat from the city buzz.Perfect for those seeking a lifestyle where convenience meets culture, this residence is ideal for professionals, first-time buyers, or investors looking to own a slice of downtown. |
| Price | $525,000 |
| Taxes: | $2231.70 |
| Assessment Year: | 2024 |
| Maintenance Fee: | 431.79 |
| Address: | 109 Front St East , Unit 1122, Toronto, M5A 4P7, Ontario |
| Province/State: | Ontario |
| Condo Corporation No | MTCC |
| Level | 11 |
| Unit No | 2 |
| Directions/Cross Streets: | front/jarvis |
| Rooms: | 3 |
| Bedrooms: | 1 |
| Bedrooms +: | |
| Kitchens: | 1 |
| Family Room: | N |
| Basement: | None |
| Approximatly Age: | 16-30 |
| Property Type: | Condo Apt |
| Style: | Apartment |
| Exterior: | Brick |
| Garage Type: | Underground |
| Garage(/Parking)Space: | 0.00 |
| Drive Parking Spaces: | 0 |
| Park #1 | |
| Parking Type: | None |
| Exposure: | E |
| Balcony: | None |
| Locker: | None |
| Pet Permited: | Restrict |
| Retirement Home: | N |
| Approximatly Age: | 16-30 |
| Approximatly Square Footage: | 500-599 |
| Building Amenities: | Bbqs Allowed, Bike Storage, Exercise Room, Party/Meeting Room, Recreation Room, Sauna |
| Maintenance: | 431.79 |
| CAC Included: | Y |
| Hydro Included: | Y |
| Water Included: | Y |
| Common Elements Included: | Y |
| Heat Included: | Y |
| Building Insurance Included: | Y |
| Fireplace/Stove: | N |
| Heat Source: | Electric |
| Heat Type: | Forced Air |
| Central Air Conditioning: | Central Air |
| Laundry Level: | Main |
| Ensuite Laundry: | Y |
| Elevator Lift: | Y |
$
%
Years
This calculator is for demonstration purposes only. Always consult a professional
financial advisor before making personal financial decisions.
| Although the information displayed is believed to be accurate, no warranties or representations are made of any kind. |
| AGENTONDUTY INC. |
|
|

Dir:
1-866-382-2968
Bus:
416-548-7854
Fax:
416-981-7184
| Virtual Tour | Book Showing | Email a Friend |
Jump To:
At a Glance:
| Type: | Condo - Condo Apt |
| Area: | Toronto |
| Municipality: | Toronto |
| Neighbourhood: | Waterfront Communities C8 |
| Style: | Apartment |
| Approximate Age: | 16-30 |
| Tax: | $2,231.7 |
| Maintenance Fee: | $431.79 |
| Beds: | 1 |
| Baths: | 1 |
| Fireplace: | N |
Locatin Map:
Payment Calculator:
- Color Examples
- Green
- Black and Gold
- Dark Navy Blue And Gold
- Cyan
- Black
- Purple
- Gray
- Blue and Black
- Orange and Black
- Red
- Magenta
- Gold
- Device Examples

