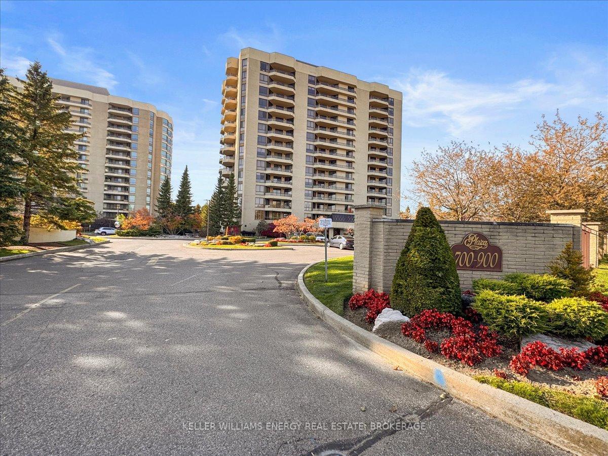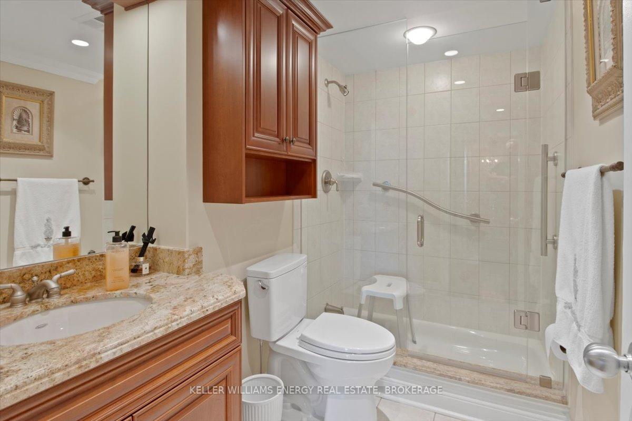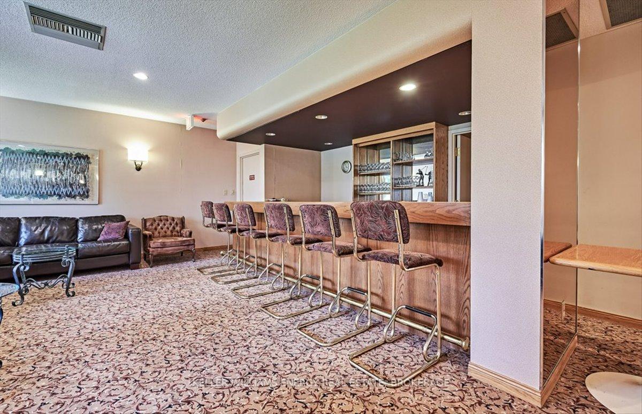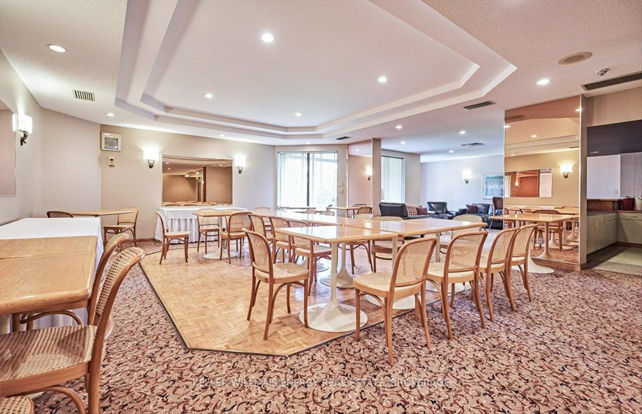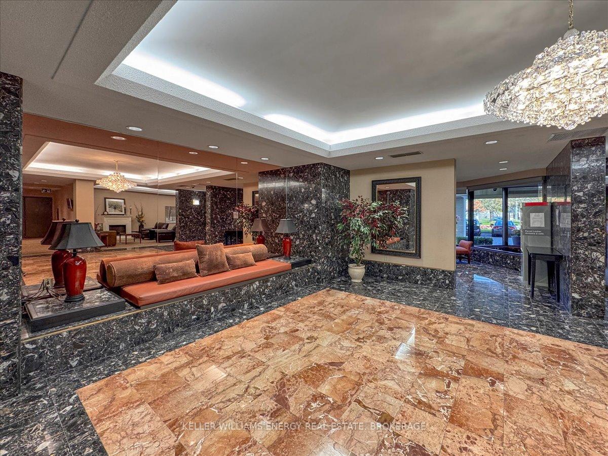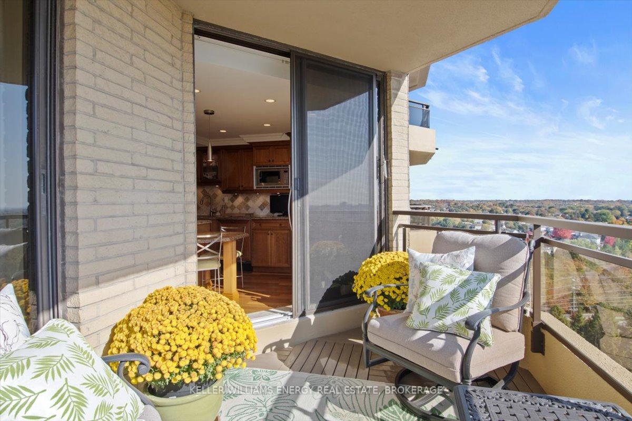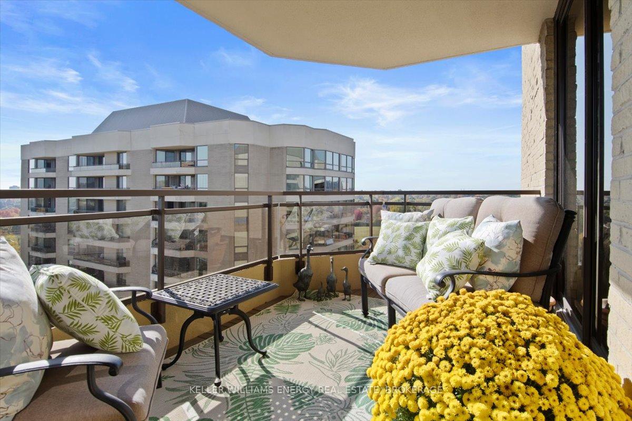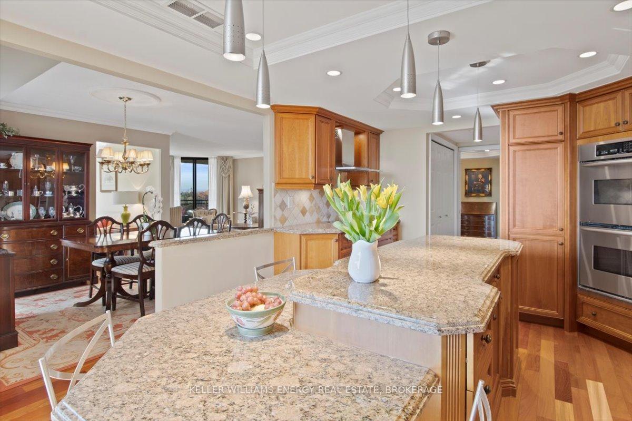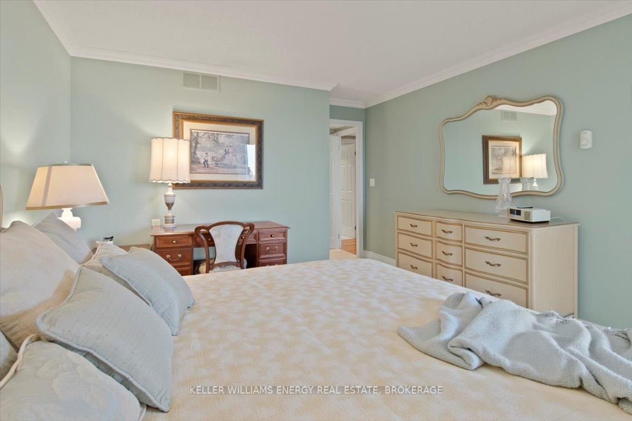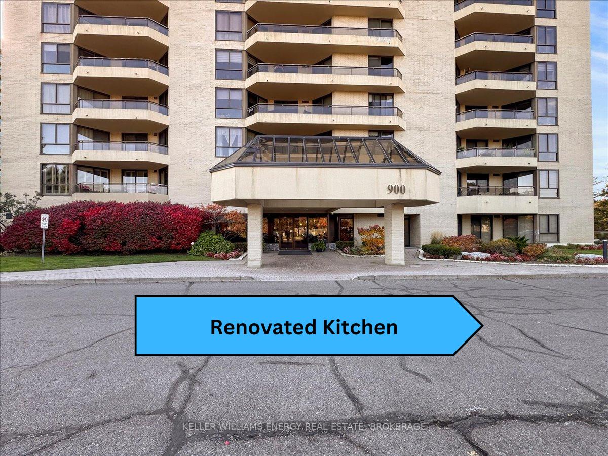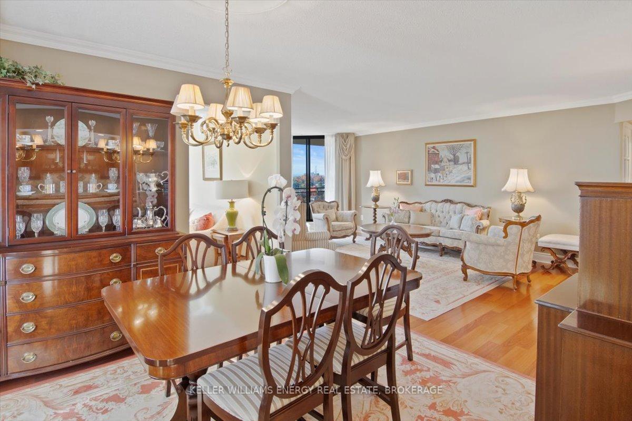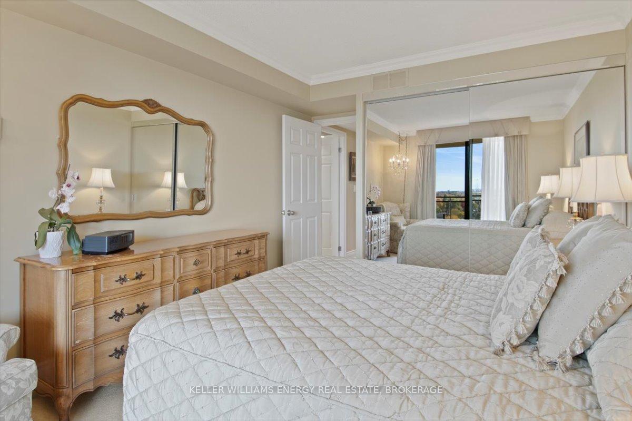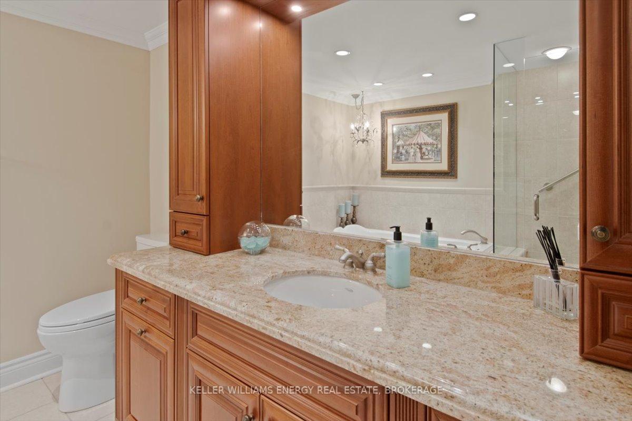$950,000
Available - For Sale
Listing ID: E10413034
900 Wilson Rd North , Unit 1305, Oshawa, L1G 7T2, Ontario
| Experience luxury living with breathtaking west-facing sunset views in this exceptional executive condo at Plaza 900, one of the finest residences east of Toronto. Offering 1,550 sq. ft. of thoughtfully designed space, this home boasts five balcony walkouts, providing an abundance of natural light and fresh air.The kitchen is a chef's dream, featuring high-end integrated appliances, including a Sub-Zero refridgerater, double Kitchen Aid ovens, and custom cabinetry with elegant pendant lighting and a creative backsplash. The separate family room offers a cozy electric fireplace with a custom mantle and ambient pot lighting. Family room flows seamlessly into the spacious living and dining areas which feature walkouts to the two balconies.You'll love the two large bedrooms, especially the expansive 17-ft primary bedroom, which includes a generous walk-in closet and a beautifully renovated ensuite bath. The main bathroom has also been updated with a versatile walk-in shower, ensuring easy access and convenience.Recent upgrades include a new heat pump (replaced in 2020), and with condo fees covering heat and hydro, you can enjoy peace of mind with minimal upkeep. This move-in-ready condo offers the perfect blend of comfort, elegance, and convenience, making it an ideal choice for anyone looking to downsize without compromising on quality. |
| Price | $950,000 |
| Taxes: | $5188.30 |
| Maintenance Fee: | 1238.81 |
| Address: | 900 Wilson Rd North , Unit 1305, Oshawa, L1G 7T2, Ontario |
| Province/State: | Ontario |
| Condo Corporation No | DCC |
| Level | 13 |
| Unit No | 05 |
| Directions/Cross Streets: | Wilson Rd N & Rossland Rd E |
| Rooms: | 6 |
| Bedrooms: | 2 |
| Bedrooms +: | |
| Kitchens: | 1 |
| Family Room: | Y |
| Basement: | None |
| Approximatly Age: | 31-50 |
| Property Type: | Condo Apt |
| Style: | Apartment |
| Exterior: | Concrete |
| Garage Type: | Underground |
| Garage(/Parking)Space: | 1.00 |
| Drive Parking Spaces: | 1 |
| Park #1 | |
| Parking Type: | Owned |
| Legal Description: | P13-05 |
| Exposure: | Sw |
| Balcony: | Open |
| Locker: | Exclusive |
| Pet Permited: | Restrict |
| Approximatly Age: | 31-50 |
| Approximatly Square Footage: | 1400-1599 |
| Building Amenities: | Car Wash, Exercise Room, Gym, Indoor Pool, Party/Meeting Room, Visitor Parking |
| Maintenance: | 1238.81 |
| CAC Included: | Y |
| Hydro Included: | Y |
| Water Included: | Y |
| Common Elements Included: | Y |
| Heat Included: | Y |
| Parking Included: | Y |
| Building Insurance Included: | Y |
| Fireplace/Stove: | Y |
| Heat Source: | Electric |
| Heat Type: | Heat Pump |
| Central Air Conditioning: | Central Air |
| Ensuite Laundry: | Y |
$
%
Years
This calculator is for demonstration purposes only. Always consult a professional
financial advisor before making personal financial decisions.
| Although the information displayed is believed to be accurate, no warranties or representations are made of any kind. |
| KELLER WILLIAMS ENERGY REAL ESTATE, BROKERAGE |
|
|

Dir:
1-866-382-2968
Bus:
416-548-7854
Fax:
416-981-7184
| Virtual Tour | Book Showing | Email a Friend |
Jump To:
At a Glance:
| Type: | Condo - Condo Apt |
| Area: | Durham |
| Municipality: | Oshawa |
| Neighbourhood: | Centennial |
| Style: | Apartment |
| Approximate Age: | 31-50 |
| Tax: | $5,188.3 |
| Maintenance Fee: | $1,238.81 |
| Beds: | 2 |
| Baths: | 2 |
| Garage: | 1 |
| Fireplace: | Y |
Locatin Map:
Payment Calculator:
- Color Examples
- Green
- Black and Gold
- Dark Navy Blue And Gold
- Cyan
- Black
- Purple
- Gray
- Blue and Black
- Orange and Black
- Red
- Magenta
- Gold
- Device Examples

