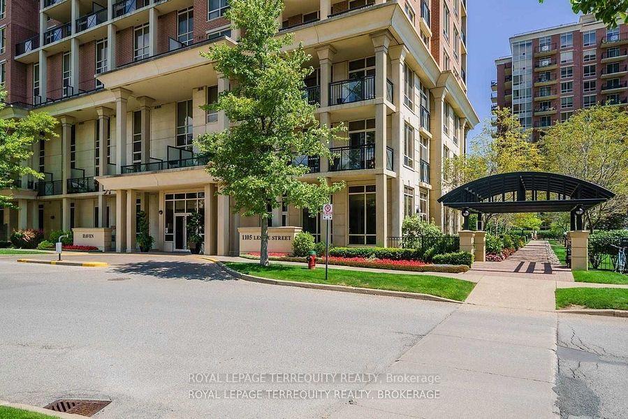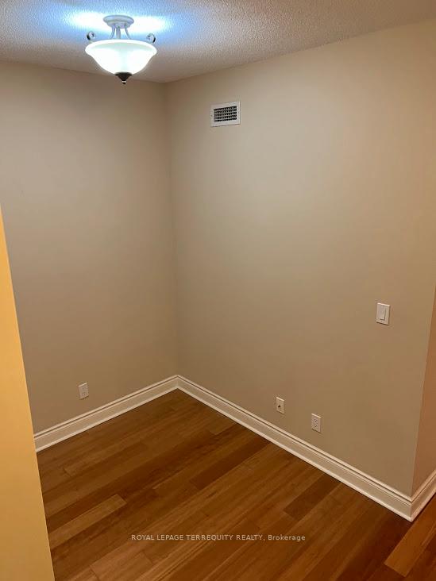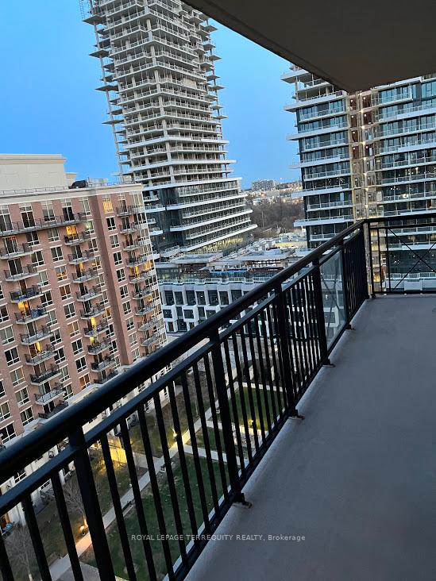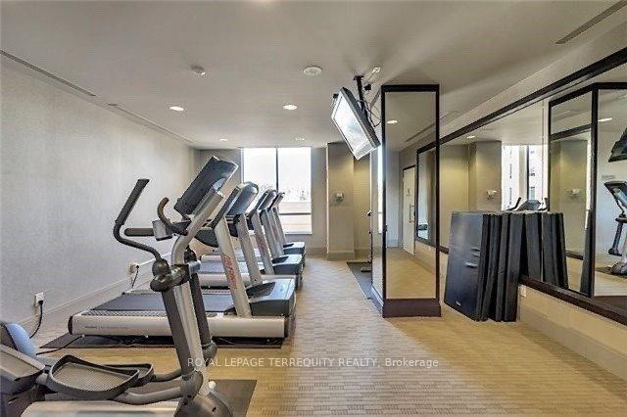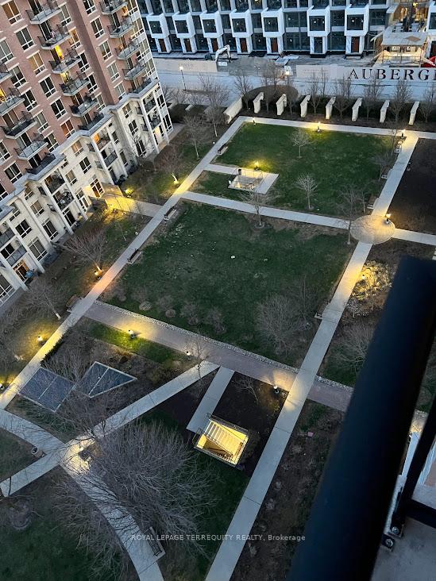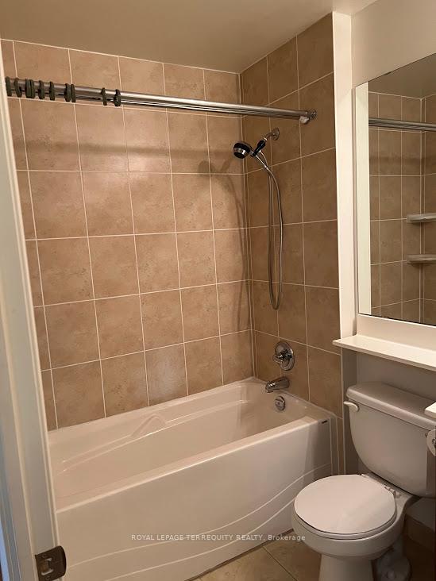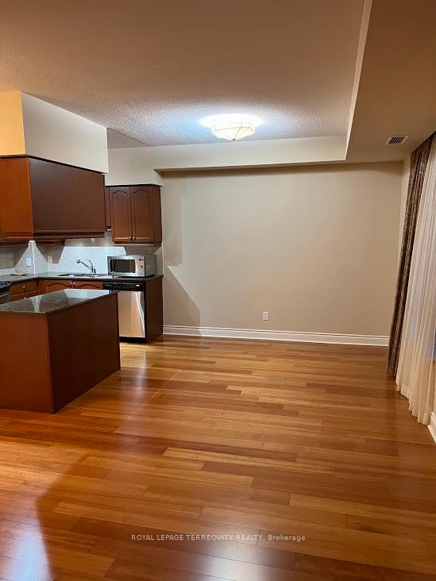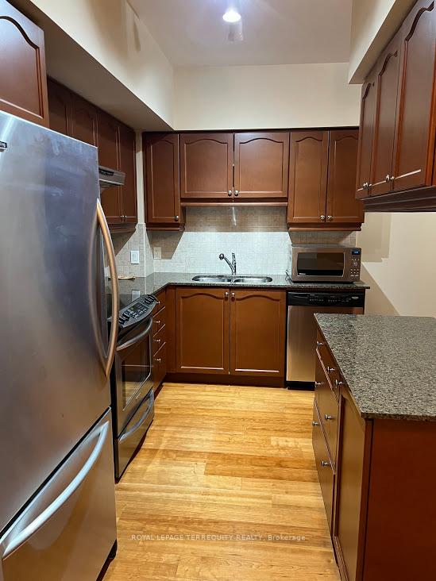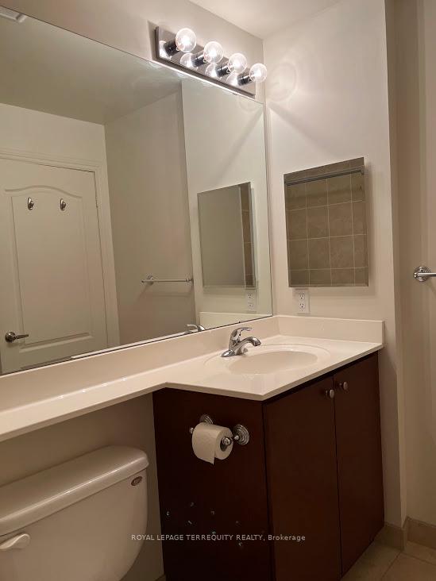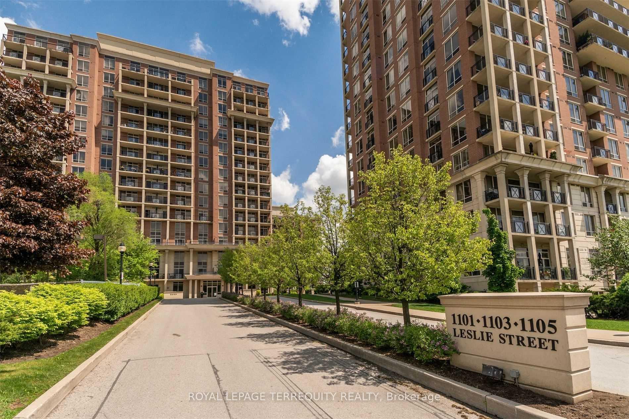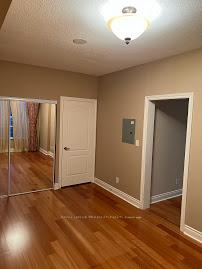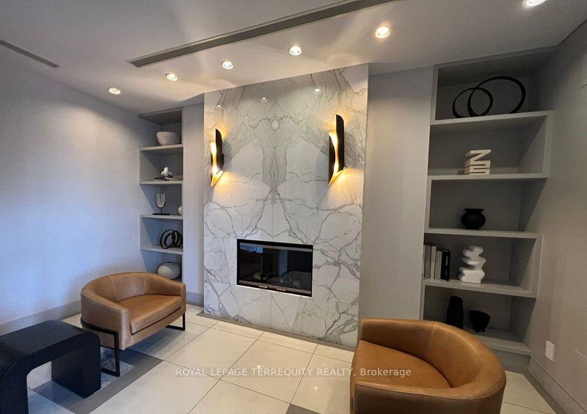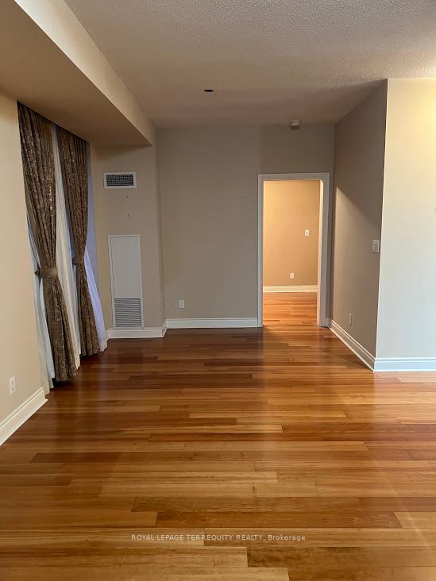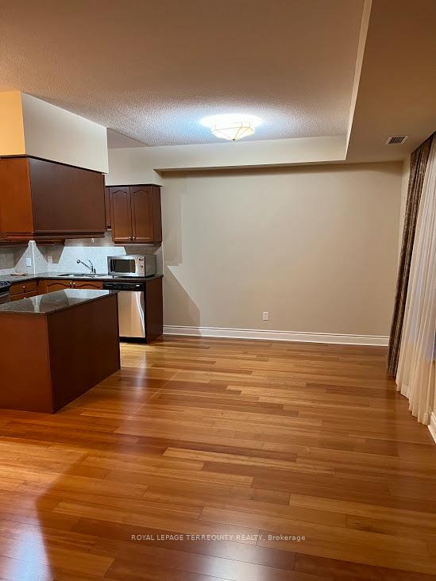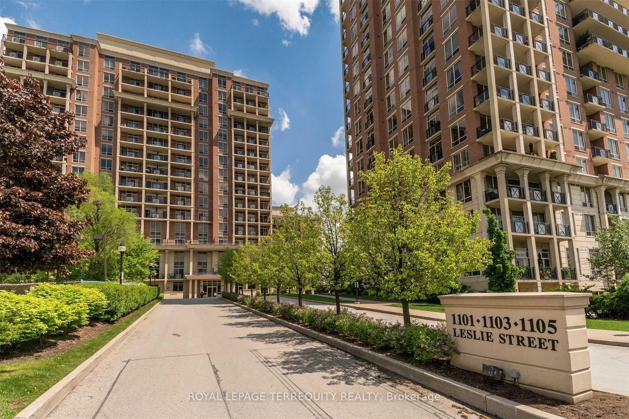$2,650
Available - For Rent
Listing ID: C10412040
1105 Leslie St , Unit 1201, Toronto, M3C 4G9, Ontario
| Almost 800 sq ft! Enjoy the best Of Both Worlds-Tranquil Surroundings w/Lush Greenery, Beautiful Parks, Bike/Hiking Trails AND 400M from Future LRT For Easy Access to City Life. Excellent and Spacious Floorplan **Immaculately Maintained Unit W/Generously Sized Rooms**Convenient Ensuite Laundry**Separate & Large Den**Sip Your Morning Coffee On The Private Balcony & Enjoy Stunning Views From Almost Every Room**5 Mins To Shopping, Restaurants, Groceries, DVP/401**Directly across from Breathtaking Edwards Gardens**Just Move In! |
| Extras: Fridge, Stove, B/In Dishwasher, B/In Microwave, Stackable Washer/Dryer, All Existing Window Coverings, All Existing Light Fixtures |
| Price | $2,650 |
| Address: | 1105 Leslie St , Unit 1201, Toronto, M3C 4G9, Ontario |
| Province/State: | Ontario |
| Condo Corporation No | TSCC |
| Level | 12 |
| Unit No | 01 |
| Directions/Cross Streets: | Leslie & Eglinton |
| Rooms: | 5 |
| Bedrooms: | 1 |
| Bedrooms +: | 1 |
| Kitchens: | 1 |
| Family Room: | N |
| Basement: | None |
| Furnished: | N |
| Property Type: | Condo Apt |
| Style: | Apartment |
| Exterior: | Brick |
| Garage Type: | Underground |
| Garage(/Parking)Space: | 1.00 |
| Drive Parking Spaces: | 1 |
| Park #1 | |
| Parking Spot: | 62 |
| Parking Type: | Owned |
| Exposure: | E |
| Balcony: | Open |
| Locker: | Owned |
| Pet Permited: | Restrict |
| Retirement Home: | N |
| Approximatly Square Footage: | 700-799 |
| Property Features: | Cul De Sac, Grnbelt/Conserv, Public Transit, Ravine, School, Wooded/Treed |
| CAC Included: | Y |
| Water Included: | Y |
| Heat Included: | Y |
| Parking Included: | Y |
| Building Insurance Included: | Y |
| Fireplace/Stove: | N |
| Heat Source: | Gas |
| Heat Type: | Forced Air |
| Central Air Conditioning: | Central Air |
| Ensuite Laundry: | Y |
| Although the information displayed is believed to be accurate, no warranties or representations are made of any kind. |
| ROYAL LEPAGE TERREQUITY REALTY |
|
|

Dir:
1-866-382-2968
Bus:
416-548-7854
Fax:
416-981-7184
| Book Showing | Email a Friend |
Jump To:
At a Glance:
| Type: | Condo - Condo Apt |
| Area: | Toronto |
| Municipality: | Toronto |
| Neighbourhood: | Banbury-Don Mills |
| Style: | Apartment |
| Beds: | 1+1 |
| Baths: | 1 |
| Garage: | 1 |
| Fireplace: | N |
Locatin Map:
- Color Examples
- Green
- Black and Gold
- Dark Navy Blue And Gold
- Cyan
- Black
- Purple
- Gray
- Blue and Black
- Orange and Black
- Red
- Magenta
- Gold
- Device Examples

