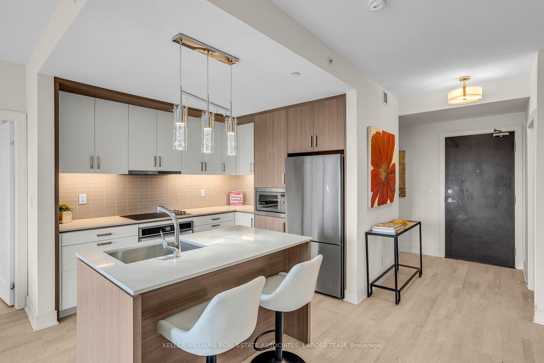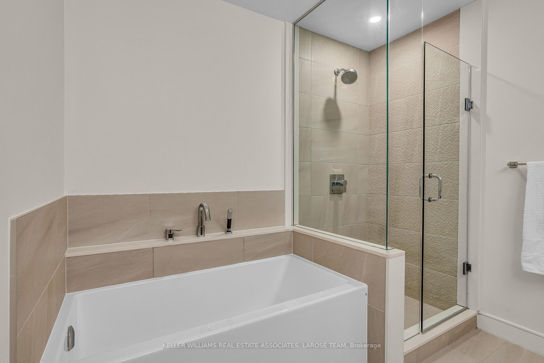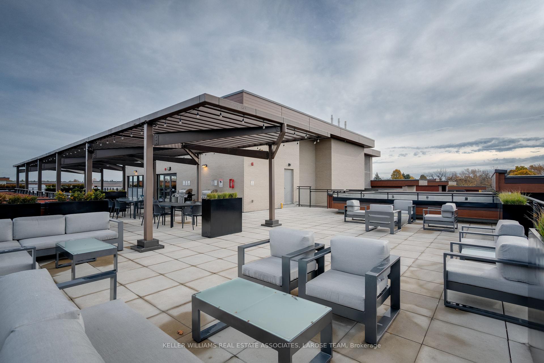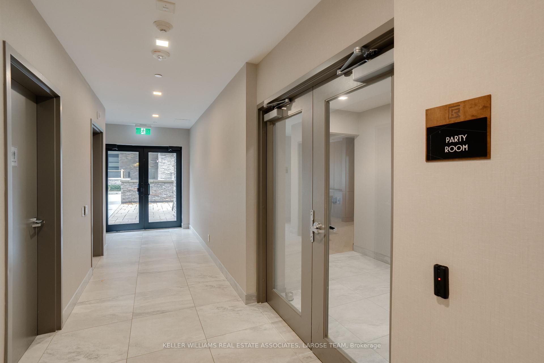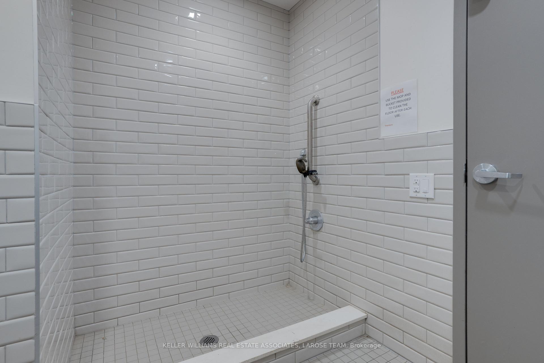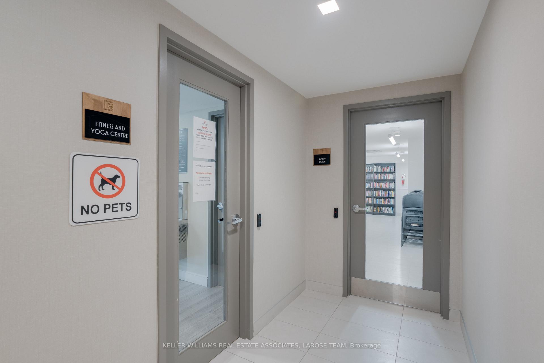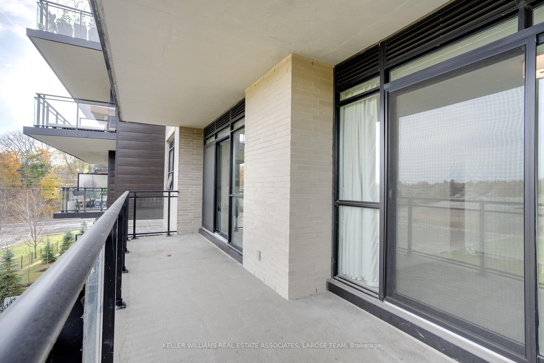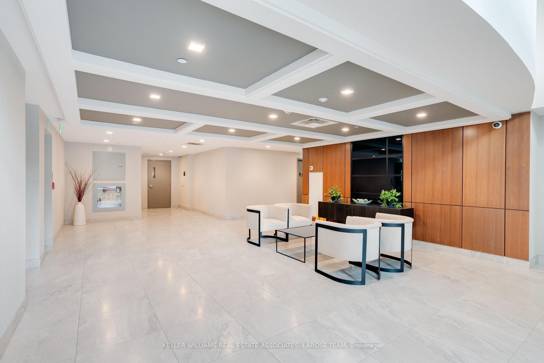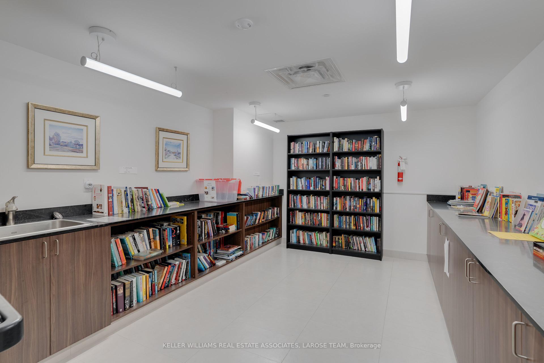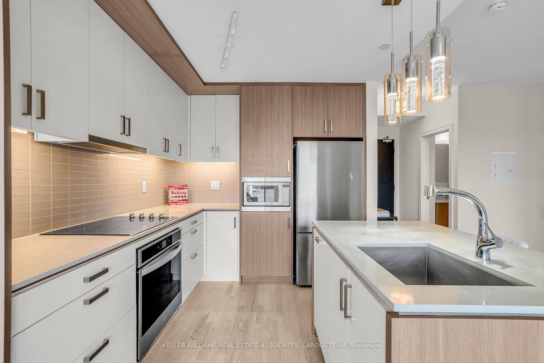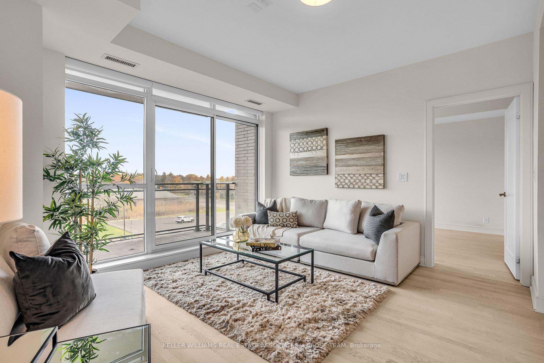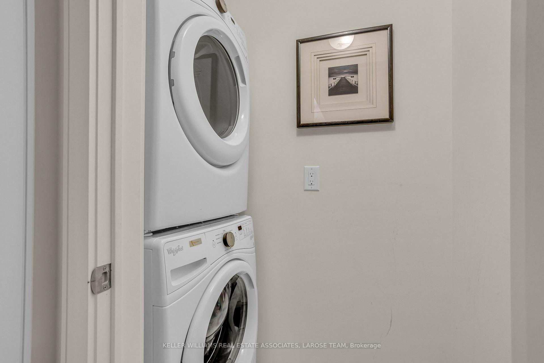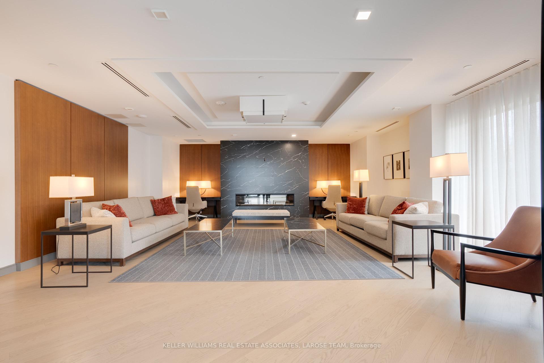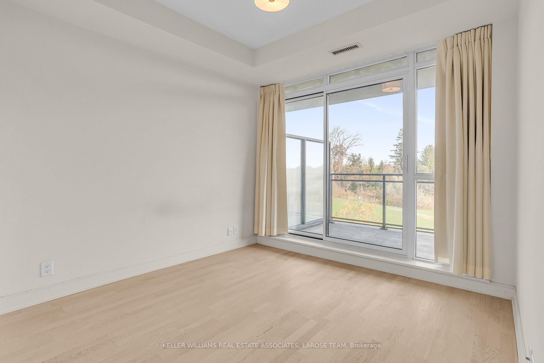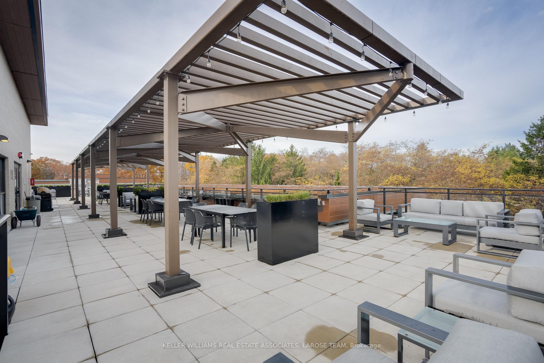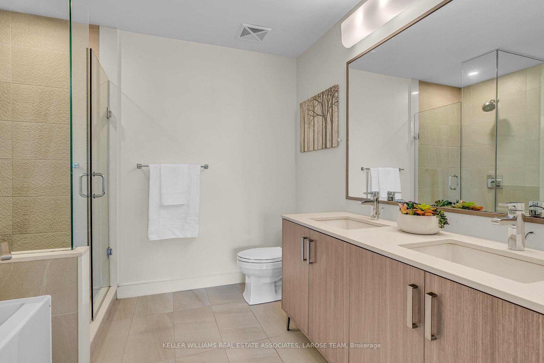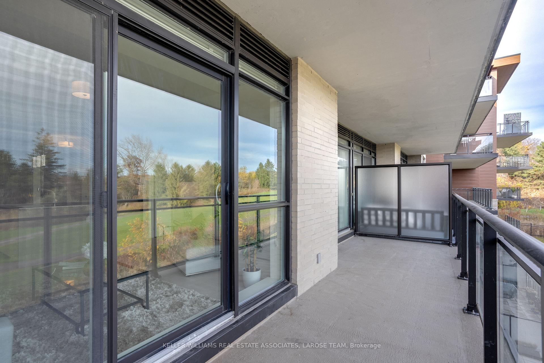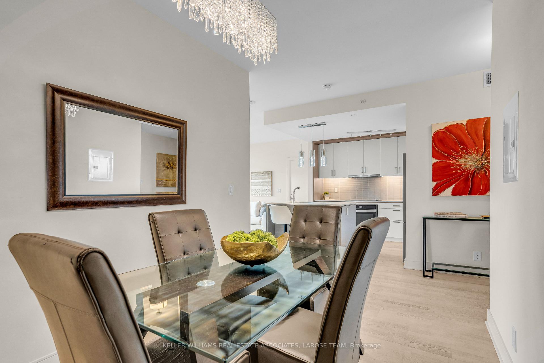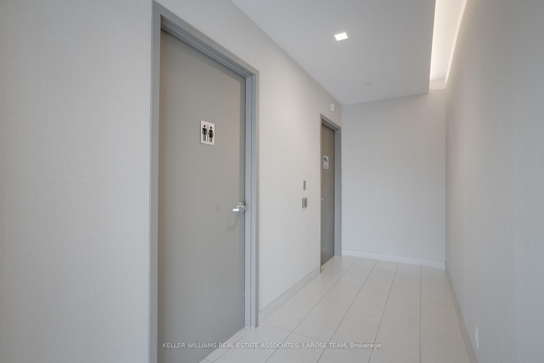$989,000
Available - For Sale
Listing ID: W10412627
1575 Lakeshore Rd West , Unit 221, Mississauga, L5J 0B1, Ontario
| Welcome To #221- 1575 Lakeshore Road West, A Beautifully Modern & Stunning 2 Bedroom +Den - 2 Bathroom Condo In The Craftsman Building In The Charming Clarkson Village! This Exceptional Unit- The Birchwood Model- Is Different From All The Others In The Complex, And Features A Very Functional & Spacious Layout With Lots of Natural Light, Over 1100 Sq.F.t Of Luxury Living Space, Engineered Hardwood Flooring, Low E Energy Efficient Double-Glazed Windows, Custom Blinds And 9 Ft. Ceilings. The Bright Open Concept Kitchen Features Stainless Steel Appliances, Caesarstone Countertops, And Soft-Close Cupboards & Drawers. The Well-Proportioned Bedrooms Include Custom Closets W/ Organizers & Mirrored Sliders, And The Primary Bedroom Offers Two Closets & 5 Piece Ensuite W/ A Soaker Tub & Glassed-In Shower. Both Exquisite Bathrooms Feature Porcelain Tiled Flooring, Contemporary Vanities W/ Polished Quartz Counters. Walkout From The Living Room Or 2nd Bedroom To The Stunning Oversized 163 Sq.Ft. Balcony That Overlooks The Scenic Park Below. Live In The Heart Of Clarkson Village- Moments To Shops, Restaurants, Parks, Rattray Marsh, Birchwood Park, Lake Ontario Beaches And Walking Trails! |
| Extras: Building Amenities Include: 24-Hour Concierge, Gym, Yoga Studio, Party Room, Hobbies Room, Rooftop Terrace, Outdoor BBQs, Guest Suites, Bike Storage, Pet Wash Station & So Much More! |
| Price | $989,000 |
| Taxes: | $4988.84 |
| Maintenance Fee: | 935.58 |
| Address: | 1575 Lakeshore Rd West , Unit 221, Mississauga, L5J 0B1, Ontario |
| Province/State: | Ontario |
| Condo Corporation No | PSCC |
| Level | 3 |
| Unit No | 21 |
| Directions/Cross Streets: | Lakeshore Rd W/ Meadow Wood Rd |
| Rooms: | 5 |
| Bedrooms: | 2 |
| Bedrooms +: | 1 |
| Kitchens: | 1 |
| Family Room: | N |
| Basement: | None |
| Approximatly Age: | 6-10 |
| Property Type: | Condo Apt |
| Style: | Apartment |
| Exterior: | Brick |
| Garage Type: | Underground |
| Garage(/Parking)Space: | 1.00 |
| Drive Parking Spaces: | 1 |
| Park #1 | |
| Parking Type: | Owned |
| Legal Description: | Level A, #273 |
| Exposure: | E |
| Balcony: | Terr |
| Locker: | Owned |
| Pet Permited: | Restrict |
| Approximatly Age: | 6-10 |
| Approximatly Square Footage: | 1000-1199 |
| Building Amenities: | Bbqs Allowed, Concierge, Exercise Room, Games Room, Guest Suites, Rooftop Deck/Garden |
| Property Features: | Lake/Pond, Library, Park, Public Transit, Rec Centre |
| Maintenance: | 935.58 |
| CAC Included: | Y |
| Water Included: | Y |
| Common Elements Included: | Y |
| Heat Included: | Y |
| Parking Included: | Y |
| Building Insurance Included: | Y |
| Fireplace/Stove: | N |
| Heat Source: | Gas |
| Heat Type: | Forced Air |
| Central Air Conditioning: | Central Air |
| Ensuite Laundry: | Y |
$
%
Years
This calculator is for demonstration purposes only. Always consult a professional
financial advisor before making personal financial decisions.
| Although the information displayed is believed to be accurate, no warranties or representations are made of any kind. |
| KELLER WILLIAMS REAL ESTATE ASSOCIATES, LAROSE TEAM |
|
|

Dir:
1-866-382-2968
Bus:
416-548-7854
Fax:
416-981-7184
| Virtual Tour | Book Showing | Email a Friend |
Jump To:
At a Glance:
| Type: | Condo - Condo Apt |
| Area: | Peel |
| Municipality: | Mississauga |
| Neighbourhood: | Clarkson |
| Style: | Apartment |
| Approximate Age: | 6-10 |
| Tax: | $4,988.84 |
| Maintenance Fee: | $935.58 |
| Beds: | 2+1 |
| Baths: | 2 |
| Garage: | 1 |
| Fireplace: | N |
Locatin Map:
Payment Calculator:
- Color Examples
- Green
- Black and Gold
- Dark Navy Blue And Gold
- Cyan
- Black
- Purple
- Gray
- Blue and Black
- Orange and Black
- Red
- Magenta
- Gold
- Device Examples

