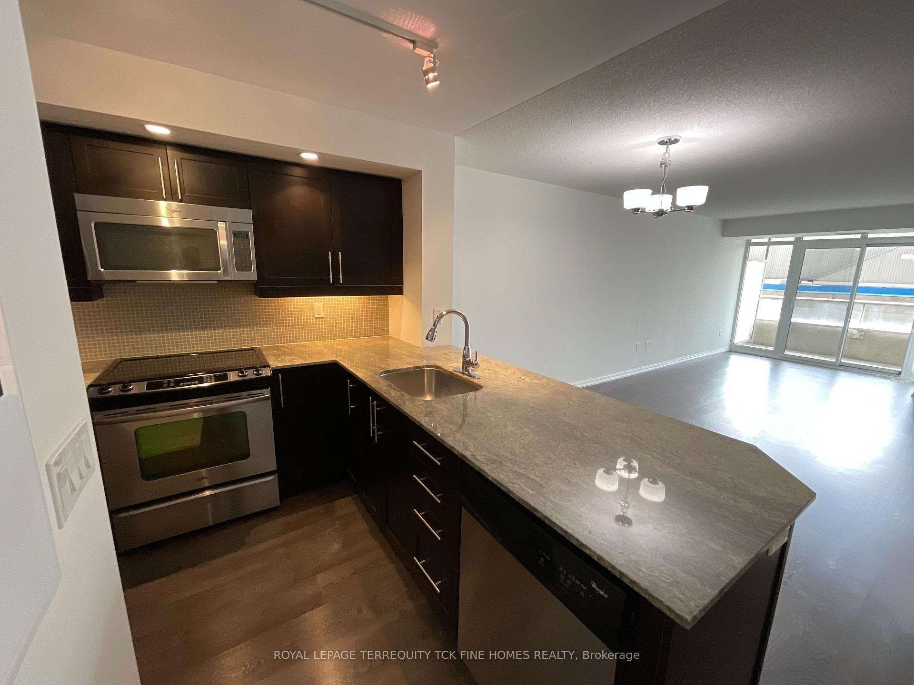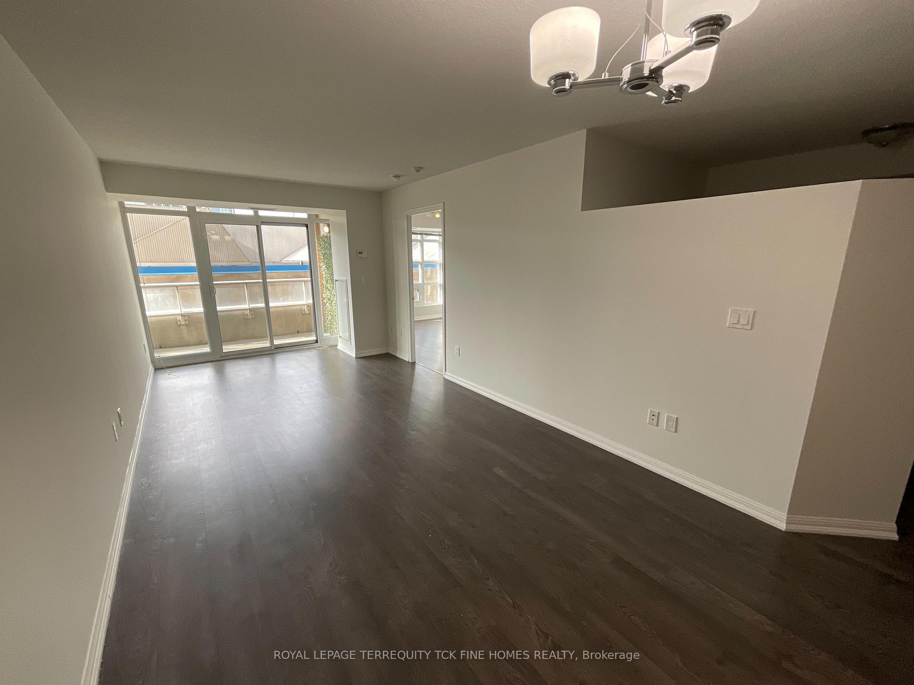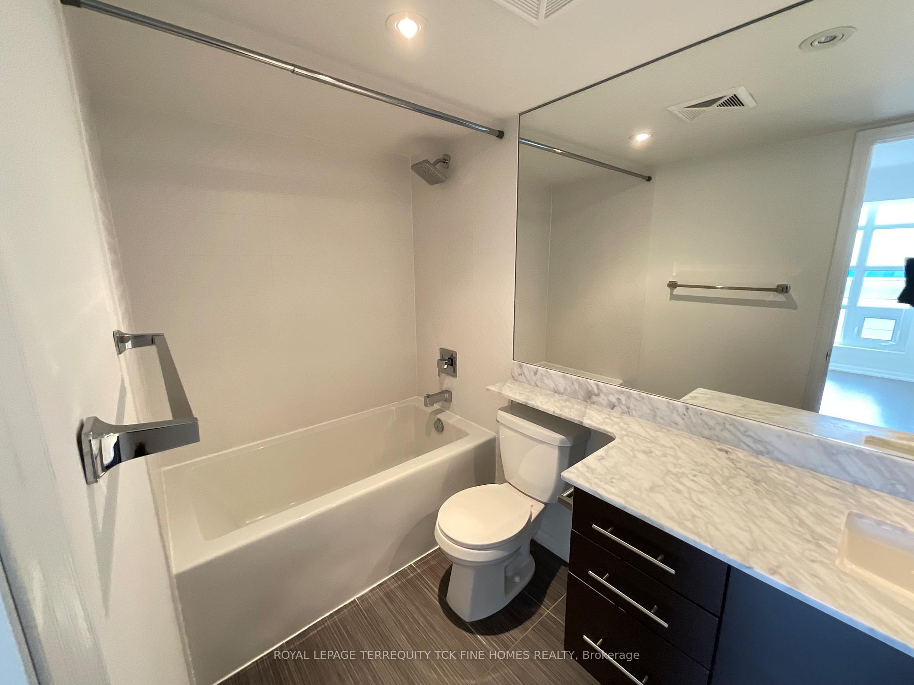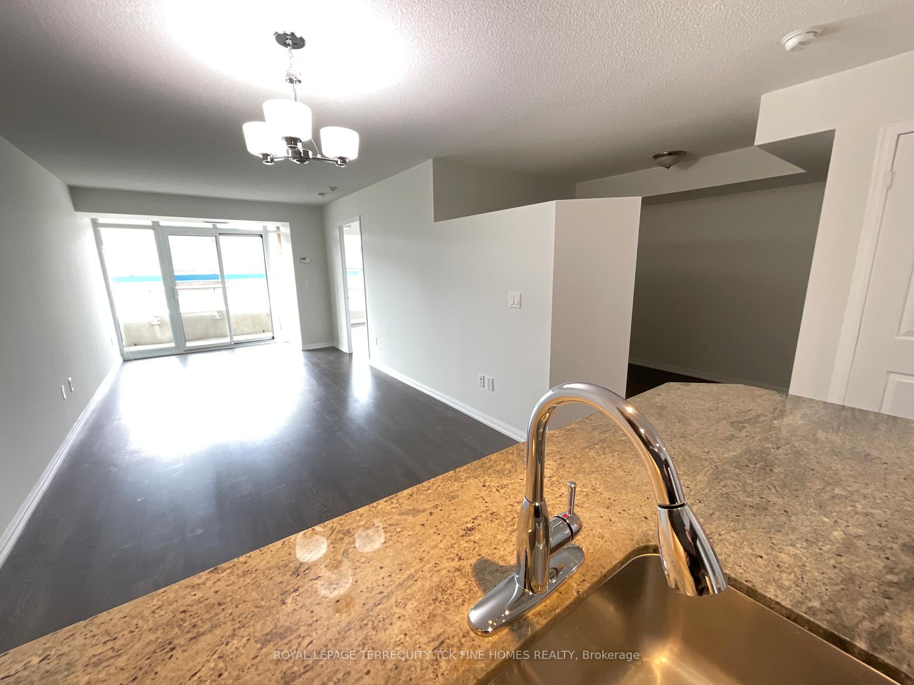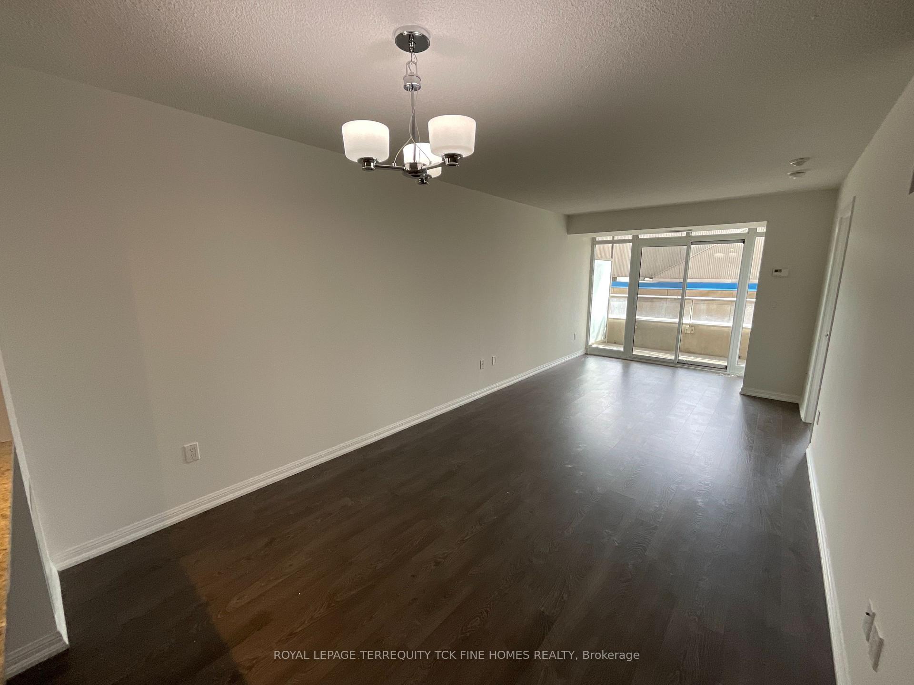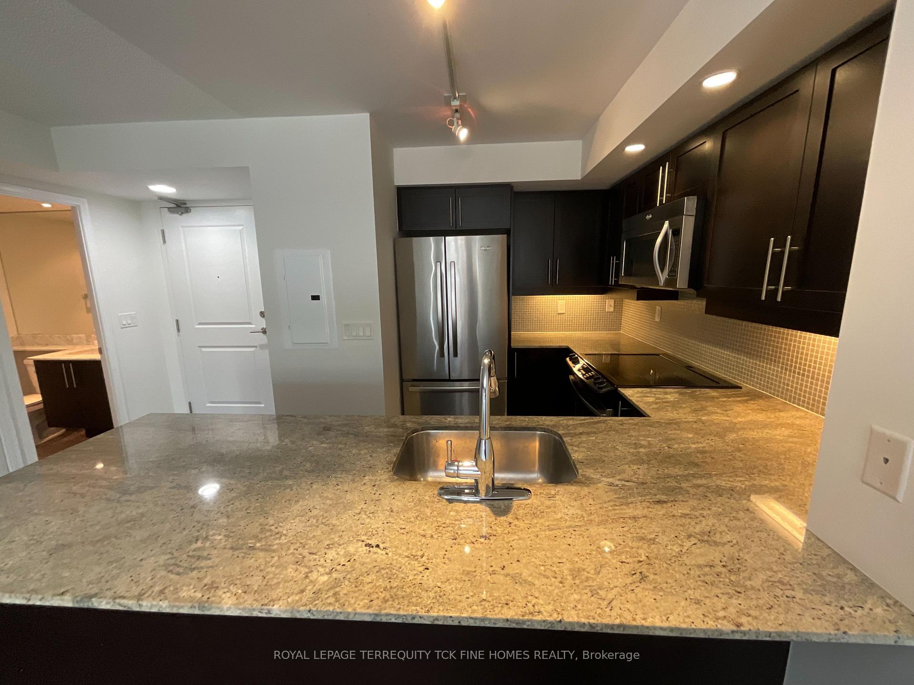$2,700
Available - For Rent
Listing ID: C10413781
85 East Liberty St , Unit 419, Toronto, M6K 3R4, Ontario
| Welcome home! Discover this stunning, centrally located condo in vibrant Liberty Village, ready for you to move injust bring your bags! This spacious approx 740 sq ft layout offers a large primary bedroom, a versatile den with closet that could be used as a second bedroom, and two full bathrooms, perfect for comfortable, contemporary living. Freshly painted, this bright unit shines with a modern kitchen featuring granite countertops, stainless steel appliances, and a convenient breakfast bar. The open concept layout offers easy-to-maintain laminate flooring throughout and a generous living/dining area that flows to a charming balcony with peaceful west-facing exposure. Quiet side of the complex. The expansive primary bedroom includes a large closet and a private ensuite, while the additional den/bedroom is equipped with double closets, ensuring plenty of storage space. Ideally located, you're just steps from TTC transit, a 24-hour supermarket, trendy restaurants, banks, cafes, downtown, and the LCBO. This residence offers an impressive array of amenities for your lifestyle, including a rooftop party room with terrace and BBQ, a bowling alley, guest suites, a golf simulator, indoor pool, fitness and wellness center, 24-hour concierge service, intercom access, theater room, and more. Plus, enjoy the convenience of the included parking and locker. Experience exceptional urban living schedule your viewing today! |
| Extras: STAINLESS STEEL APPLIANCES: FRIDGE, STOVE, DISHWASHER , EXHAUST HOOD; STACKED WASHER/DRYER; ALL WINDOW BLINDS; ALL ELECTRIC LIGHT FIXTURES; |
| Price | $2,700 |
| Address: | 85 East Liberty St , Unit 419, Toronto, M6K 3R4, Ontario |
| Province/State: | Ontario |
| Condo Corporation No | TSCC |
| Level | 4 |
| Unit No | 19 |
| Locker No | 32 |
| Directions/Cross Streets: | King & Strachan |
| Rooms: | 5 |
| Bedrooms: | 1 |
| Bedrooms +: | 1 |
| Kitchens: | 1 |
| Family Room: | N |
| Basement: | None |
| Furnished: | N |
| Property Type: | Condo Apt |
| Style: | Apartment |
| Exterior: | Brick, Concrete |
| Garage Type: | Underground |
| Garage(/Parking)Space: | 1.00 |
| Drive Parking Spaces: | 1 |
| Park #1 | |
| Parking Spot: | A58 |
| Parking Type: | Owned |
| Exposure: | W |
| Balcony: | Open |
| Locker: | Owned |
| Pet Permited: | N |
| Approximatly Square Footage: | 700-799 |
| Building Amenities: | Concierge, Guest Suites, Gym, Indoor Pool, Rooftop Deck/Garden, Visitor Parking |
| Property Features: | Park, Public Transit |
| CAC Included: | Y |
| Water Included: | Y |
| Common Elements Included: | Y |
| Parking Included: | Y |
| Building Insurance Included: | Y |
| Fireplace/Stove: | N |
| Heat Source: | Gas |
| Heat Type: | Heat Pump |
| Central Air Conditioning: | Central Air |
| Laundry Level: | Main |
| Ensuite Laundry: | Y |
| Although the information displayed is believed to be accurate, no warranties or representations are made of any kind. |
| ROYAL LEPAGE TERREQUITY TCK FINE HOMES REALTY |
|
|

Dir:
1-866-382-2968
Bus:
416-548-7854
Fax:
416-981-7184
| Book Showing | Email a Friend |
Jump To:
At a Glance:
| Type: | Condo - Condo Apt |
| Area: | Toronto |
| Municipality: | Toronto |
| Neighbourhood: | Niagara |
| Style: | Apartment |
| Beds: | 1+1 |
| Baths: | 2 |
| Garage: | 1 |
| Fireplace: | N |
Locatin Map:
- Color Examples
- Green
- Black and Gold
- Dark Navy Blue And Gold
- Cyan
- Black
- Purple
- Gray
- Blue and Black
- Orange and Black
- Red
- Magenta
- Gold
- Device Examples

