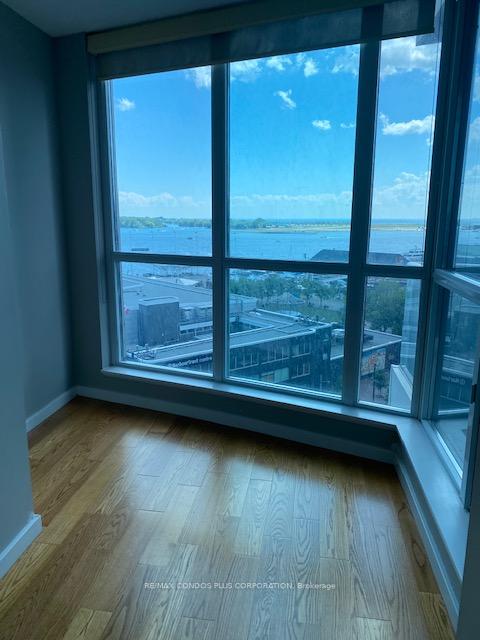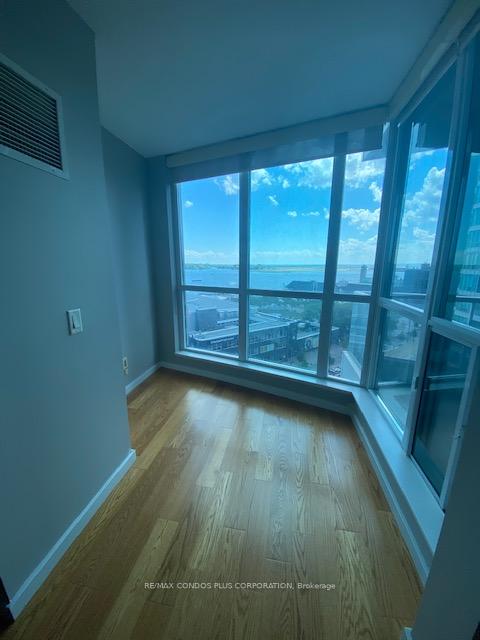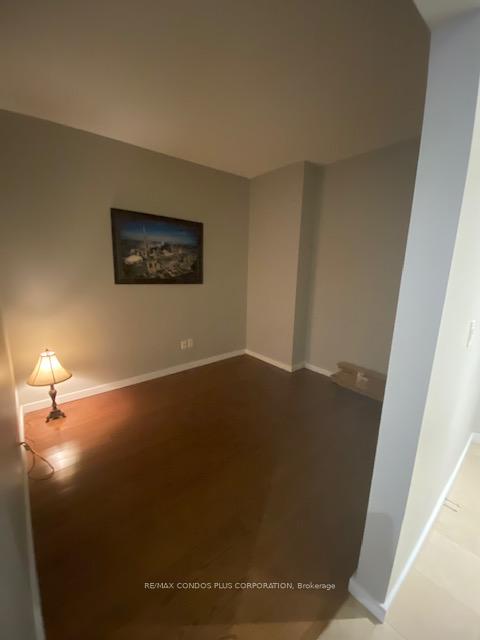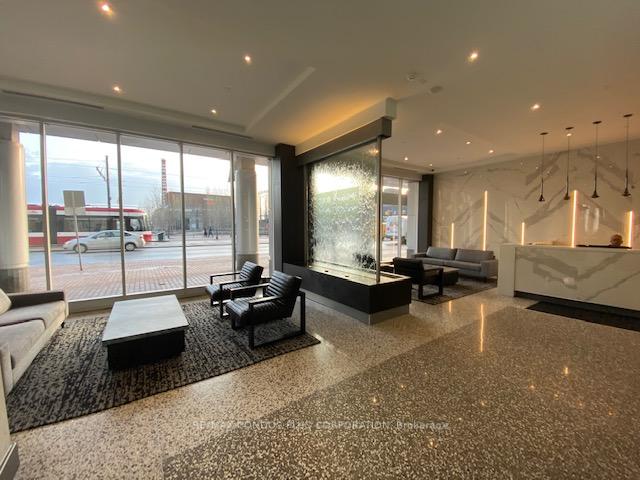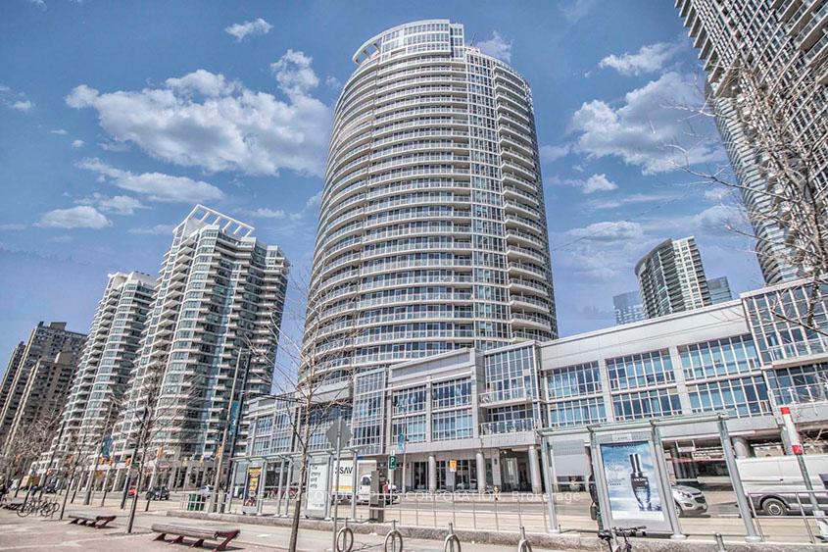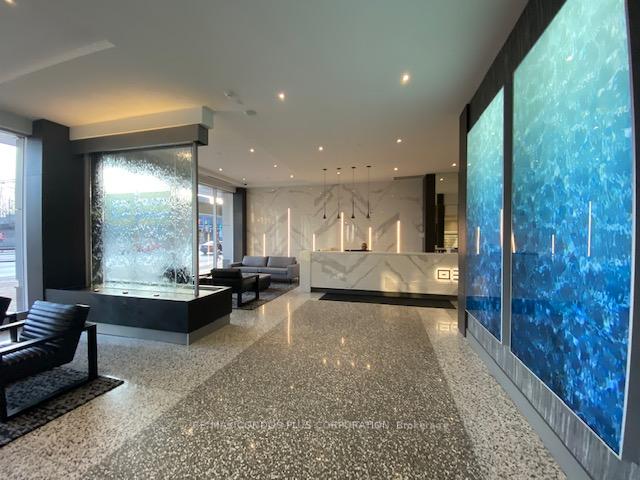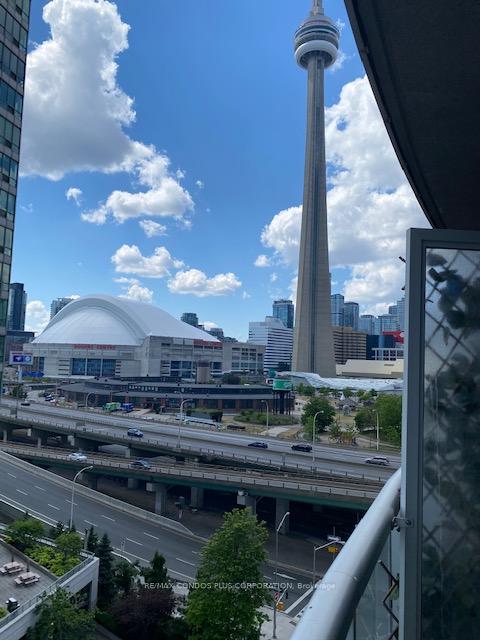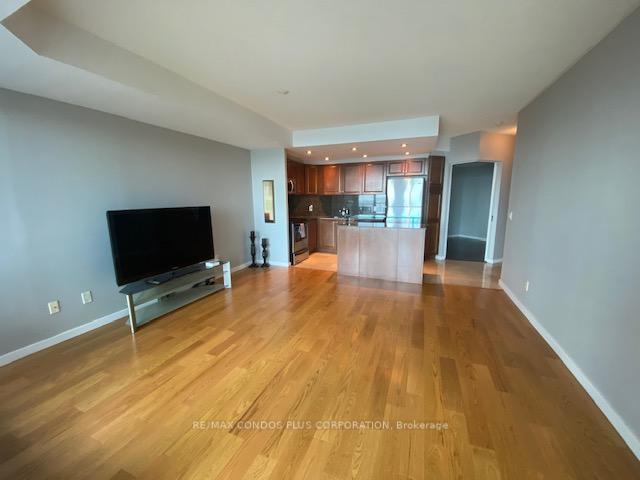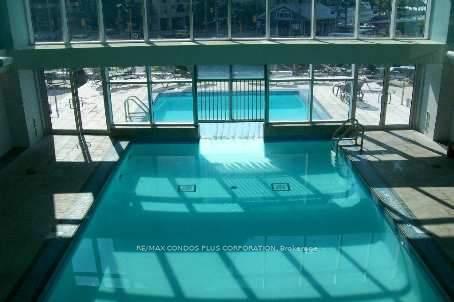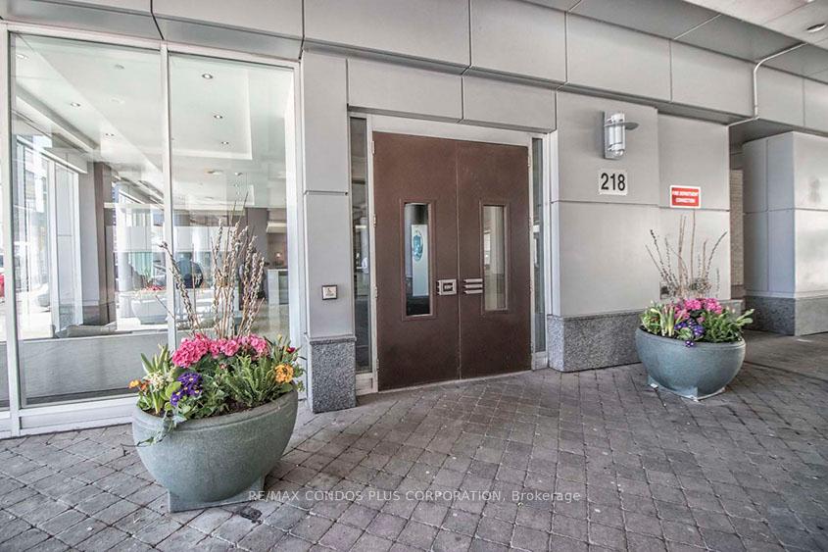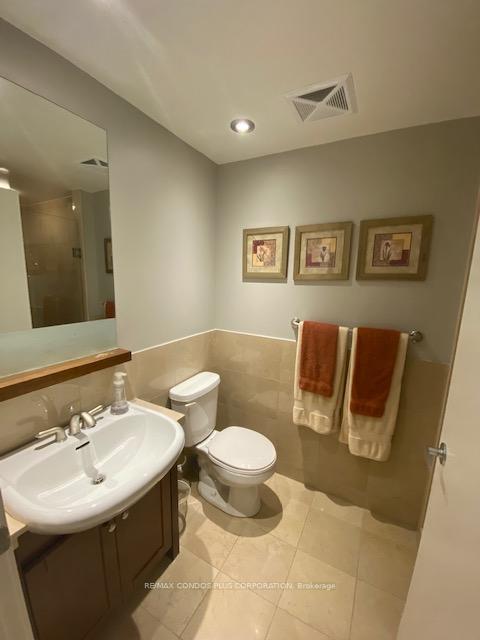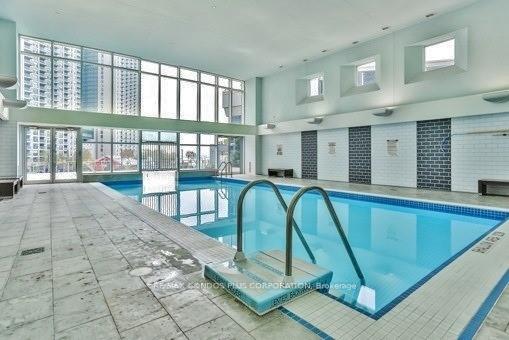$849,000
Available - For Sale
Listing ID: C10411816
218 Queens Quay West , Unit 910, Toronto, M5J 2Y6, Ontario
| "Waterfront Living" Look no further - Fantastic Jr. 2 bed plus solarium with 2 full baths and large balcony with amazing unobstructed Lakeviews to SW and CN tower. Laminate flooring throughout! Upgraded kitchen with island and breakfast bar, S/s appl., granite counter and pantry. Building amenities include 24 hr. concierge, fully equipped gym, heated indoor/outdoor pool with sun deck, Sauna and Steam rooms, Billiards room, guest suites, party room, BBQ terrace etc. Walking distance to Financial district, Scotiabank Arena, Roger center, Union station/path system and Harbourfront. Minutes from Billy Bishop airport and e-z access to Gardiner. Steps to shopping and dining. Ttc at door. 1 parking and XL locker included. |
| Extras: S/S Fridge, Stove, DW, built-in microwave, stacked washer/dryer, elfs. |
| Price | $849,000 |
| Taxes: | $3827.00 |
| Maintenance Fee: | 879.00 |
| Address: | 218 Queens Quay West , Unit 910, Toronto, M5J 2Y6, Ontario |
| Province/State: | Ontario |
| Condo Corporation No | TSCC |
| Level | 9 |
| Unit No | 10 |
| Locker No | 13 |
| Directions/Cross Streets: | Queens Quay and Lower Simcoe St. |
| Rooms: | 6 |
| Bedrooms: | 2 |
| Bedrooms +: | 1 |
| Kitchens: | 1 |
| Family Room: | N |
| Basement: | None |
| Property Type: | Condo Apt |
| Style: | Apartment |
| Exterior: | Concrete |
| Garage Type: | Underground |
| Garage(/Parking)Space: | 1.00 |
| Drive Parking Spaces: | 0 |
| Park #1 | |
| Parking Spot: | 57 |
| Parking Type: | Owned |
| Legal Description: | B-57 |
| Exposure: | Sw |
| Balcony: | Open |
| Locker: | Owned |
| Pet Permited: | Restrict |
| Retirement Home: | N |
| Approximatly Square Footage: | 800-899 |
| Building Amenities: | Concierge, Guest Suites, Gym, Indoor Pool, Outdoor Pool, Party/Meeting Room |
| Property Features: | Clear View, Public Transit, Waterfront |
| Maintenance: | 879.00 |
| CAC Included: | Y |
| Water Included: | Y |
| Common Elements Included: | Y |
| Heat Included: | Y |
| Building Insurance Included: | Y |
| Fireplace/Stove: | N |
| Heat Source: | Gas |
| Heat Type: | Forced Air |
| Central Air Conditioning: | Central Air |
$
%
Years
This calculator is for demonstration purposes only. Always consult a professional
financial advisor before making personal financial decisions.
| Although the information displayed is believed to be accurate, no warranties or representations are made of any kind. |
| RE/MAX CONDOS PLUS CORPORATION |
|
|

Dir:
1-866-382-2968
Bus:
416-548-7854
Fax:
416-981-7184
| Book Showing | Email a Friend |
Jump To:
At a Glance:
| Type: | Condo - Condo Apt |
| Area: | Toronto |
| Municipality: | Toronto |
| Neighbourhood: | Waterfront Communities C1 |
| Style: | Apartment |
| Tax: | $3,827 |
| Maintenance Fee: | $879 |
| Beds: | 2+1 |
| Baths: | 2 |
| Garage: | 1 |
| Fireplace: | N |
Locatin Map:
Payment Calculator:
- Color Examples
- Green
- Black and Gold
- Dark Navy Blue And Gold
- Cyan
- Black
- Purple
- Gray
- Blue and Black
- Orange and Black
- Red
- Magenta
- Gold
- Device Examples

