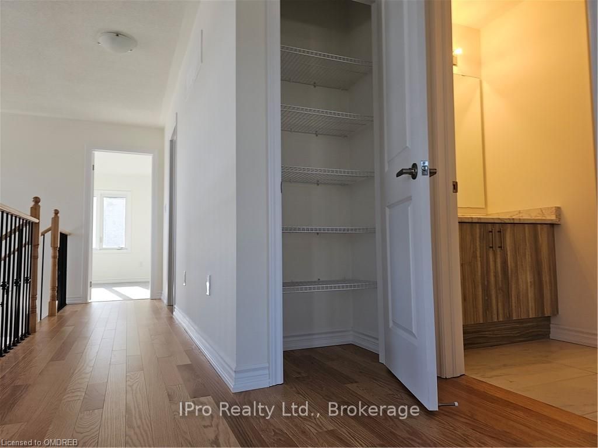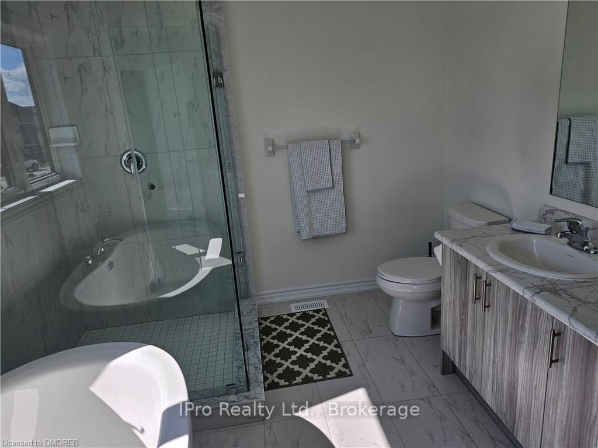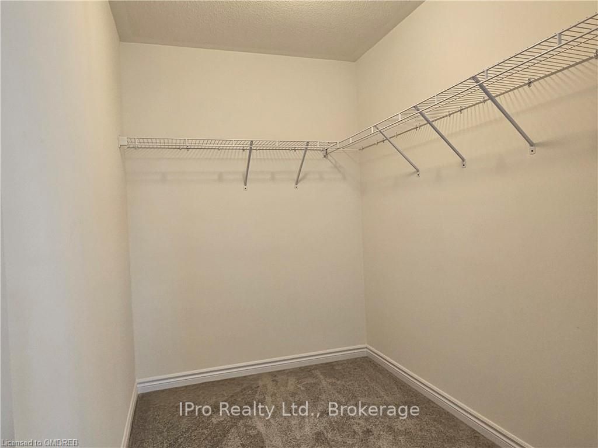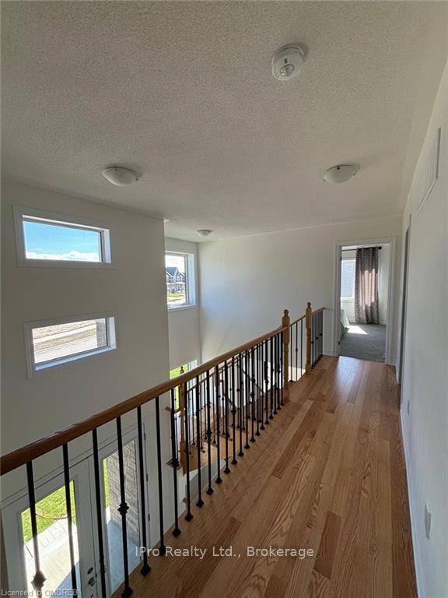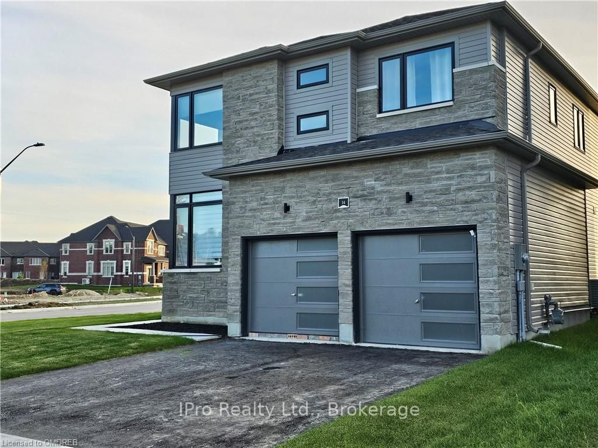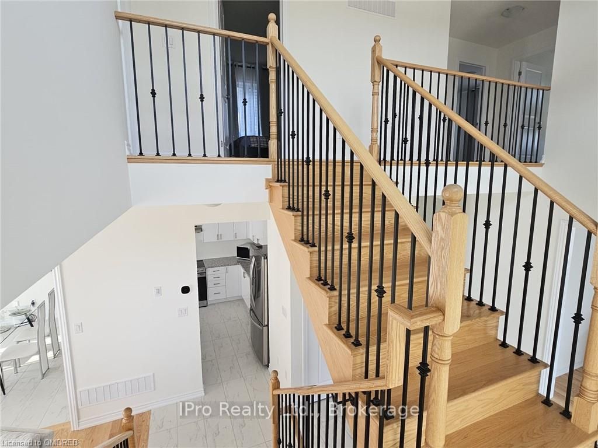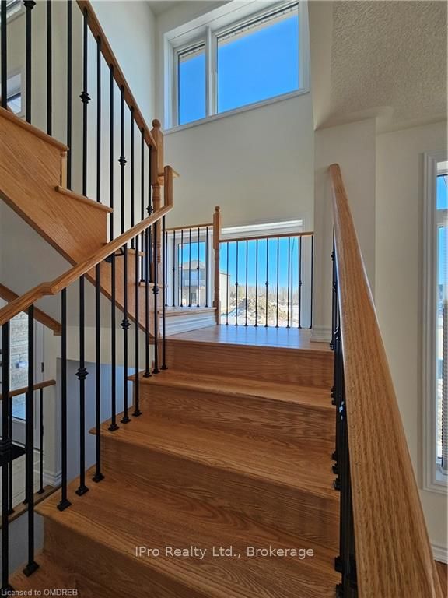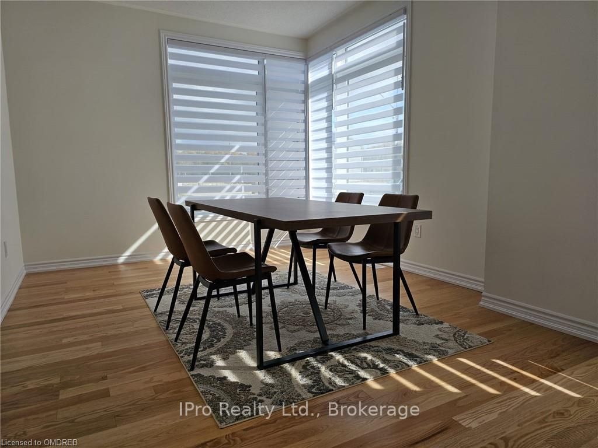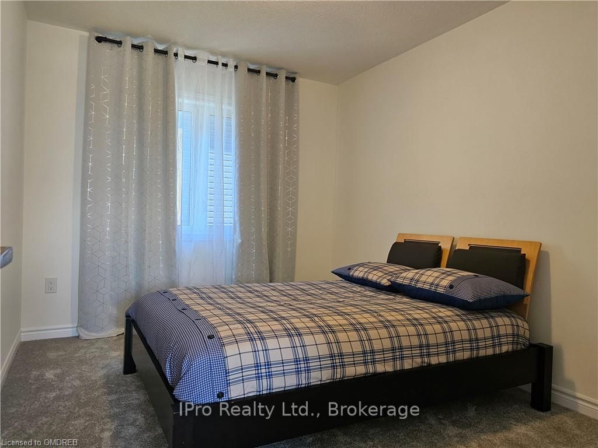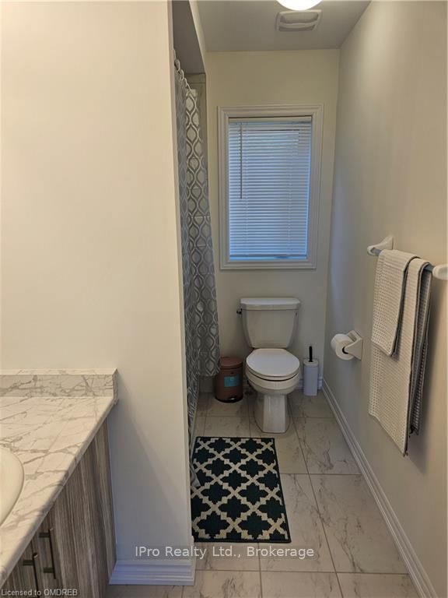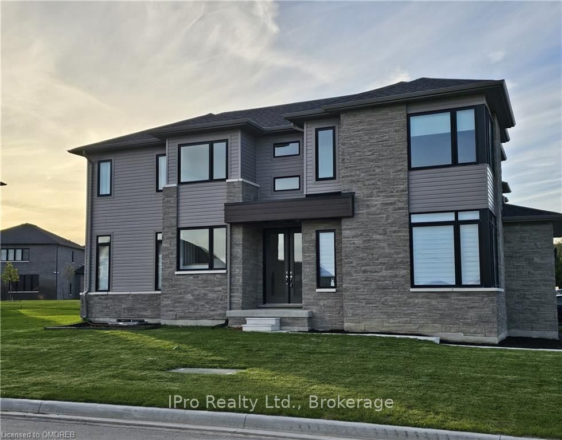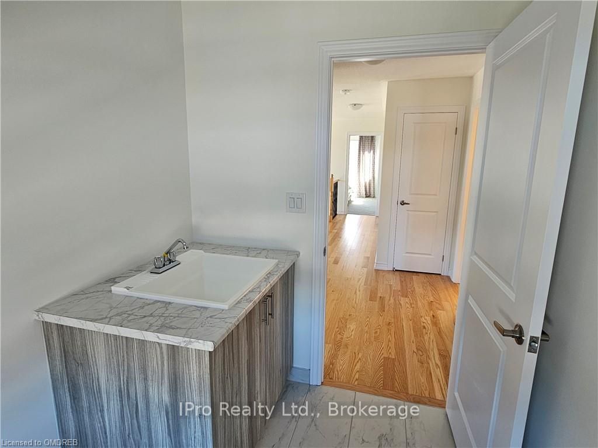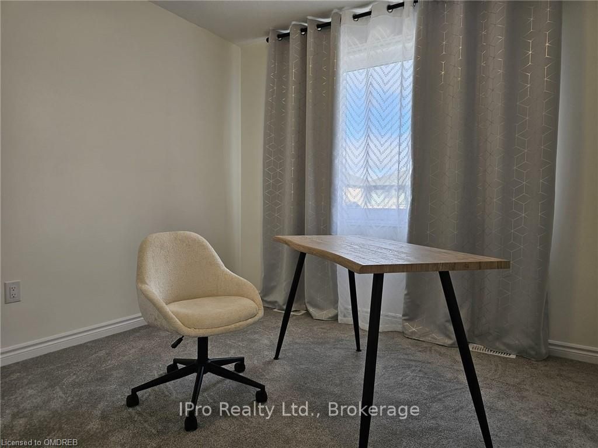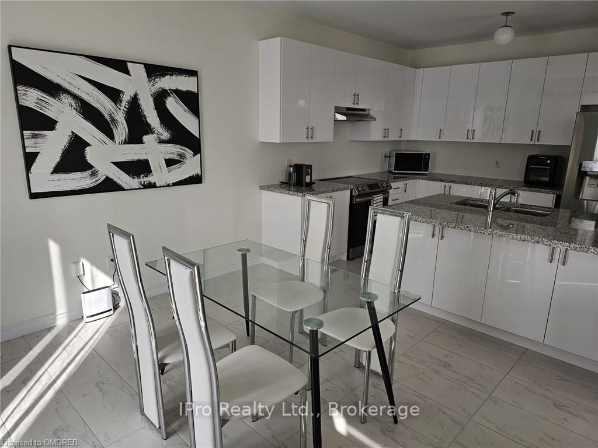$829,000
Available - For Sale
Listing ID: S10404165
14 TRAN St , Wasaga Beach, L9Z 0M9, Ontario
| Experience the allure of this newly constructed, architecturally refined home featuring 4 bedrooms and 2.5 baths, set on a corner lot in the sought-after Wasaga Beach community. Spanning nearly 2,200 sq ft, this residence offers an elegant open-concept layout designed to meet modern family needs. The main floor boasts 9-foot ceilings, with an impressive 18-foot ceiling in the open-to-below section, adding a grand sense of space. Premium upgrades include a stunning oak staircase, hardwood flooring in the dining room, great room, and upper hall, imported ceramic tiles, a cozy fireplace, and a contemporary kitchen complete with quartz countertops and extra island cabinets for added storage. The master bedroom serves as a luxurious retreat, featuring a spa-like en-suite with a walk-in shower, soaker tub, and double vanity. Additional highlights include a separate entrance from the garage, oversized basement windows flooding the space with natural light, and flexibility for future development. Ideally located near schools, shopping, and recreational amenities, with the beach just a short walk away, you're also only 20 minutes from Blue Mountain and 10 minutes from Collingwood. Rest easy knowing your new home is backed by a TARION warranty, ensuring peace of mind for years to come. |
| Price | $829,000 |
| Taxes: | $4318.00 |
| Assessment: | $444000 |
| Assessment Year: | 2024 |
| Address: | 14 TRAN St , Wasaga Beach, L9Z 0M9, Ontario |
| Lot Size: | 54.77 x 111.00 (Feet) |
| Acreage: | < .50 |
| Directions/Cross Streets: | River's Edge development, from River Rd W continue on Sunnidale Rd/County Rd 10. Drive to Tran St |
| Rooms: | 12 |
| Rooms +: | 0 |
| Bedrooms: | 4 |
| Bedrooms +: | 0 |
| Kitchens: | 1 |
| Kitchens +: | 0 |
| Basement: | Full, Unfinished |
| Approximatly Age: | 0-5 |
| Property Type: | Detached |
| Style: | 2-Storey |
| Exterior: | Stone, Vinyl Siding |
| Garage Type: | Attached |
| (Parking/)Drive: | Other |
| Drive Parking Spaces: | 2 |
| Pool: | None |
| Approximatly Age: | 0-5 |
| Fireplace/Stove: | Y |
| Heat Source: | Gas |
| Heat Type: | Forced Air |
| Central Air Conditioning: | Central Air |
| Elevator Lift: | N |
| Sewers: | Sewers |
| Water: | Municipal |
$
%
Years
This calculator is for demonstration purposes only. Always consult a professional
financial advisor before making personal financial decisions.
| Although the information displayed is believed to be accurate, no warranties or representations are made of any kind. |
| IPro Realty Ltd. |
|
|

Dir:
1-866-382-2968
Bus:
416-548-7854
Fax:
416-981-7184
| Book Showing | Email a Friend |
Jump To:
At a Glance:
| Type: | Freehold - Detached |
| Area: | Simcoe |
| Municipality: | Wasaga Beach |
| Neighbourhood: | Wasaga Beach |
| Style: | 2-Storey |
| Lot Size: | 54.77 x 111.00(Feet) |
| Approximate Age: | 0-5 |
| Tax: | $4,318 |
| Beds: | 4 |
| Baths: | 3 |
| Fireplace: | Y |
| Pool: | None |
Locatin Map:
Payment Calculator:
- Color Examples
- Green
- Black and Gold
- Dark Navy Blue And Gold
- Cyan
- Black
- Purple
- Gray
- Blue and Black
- Orange and Black
- Red
- Magenta
- Gold
- Device Examples


